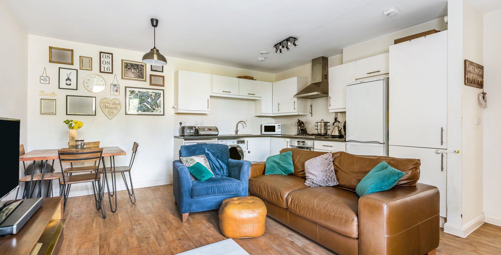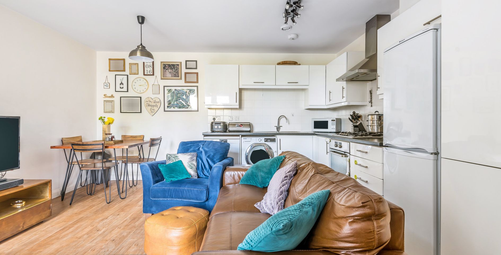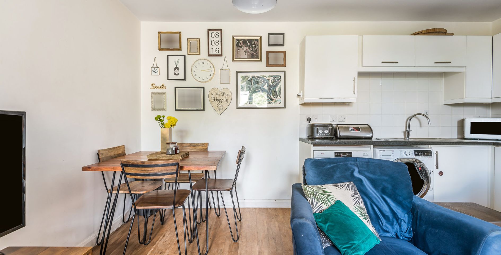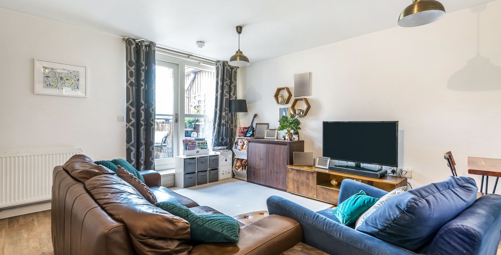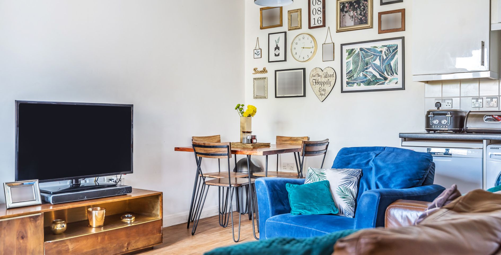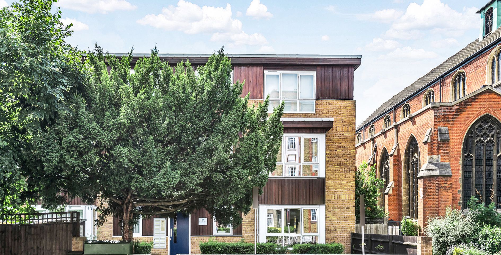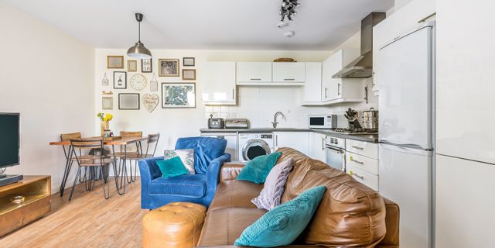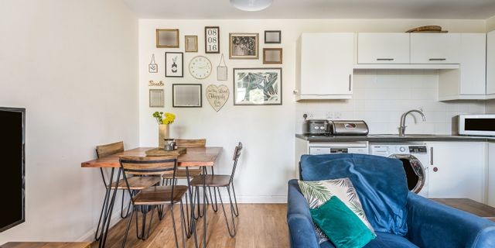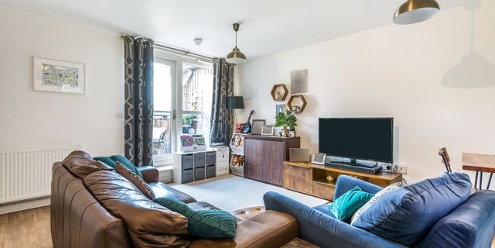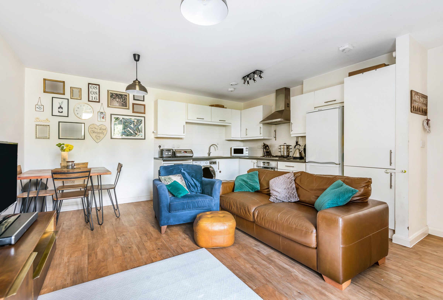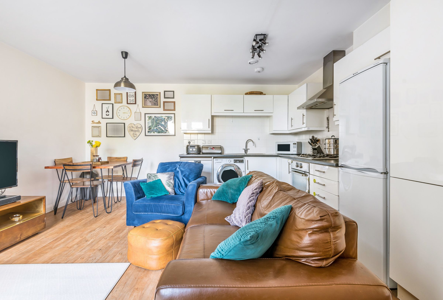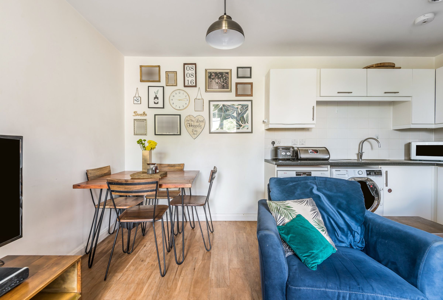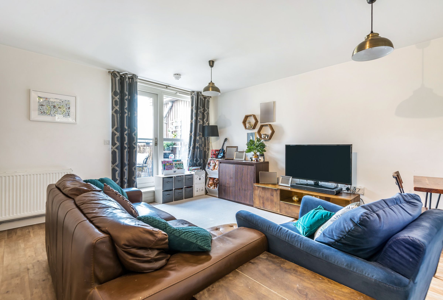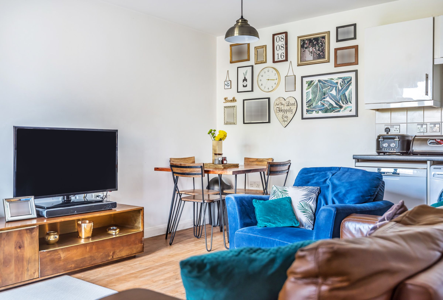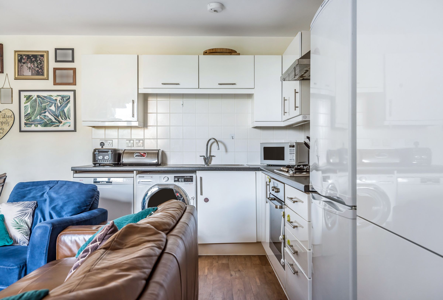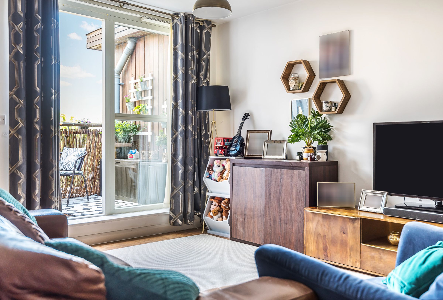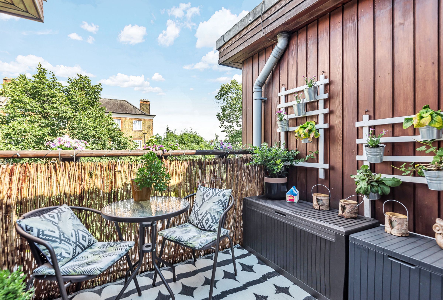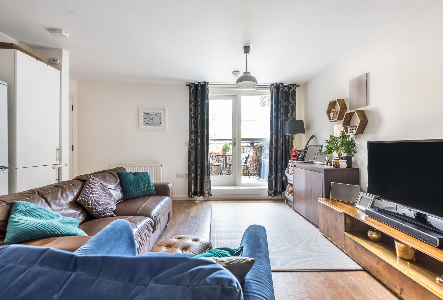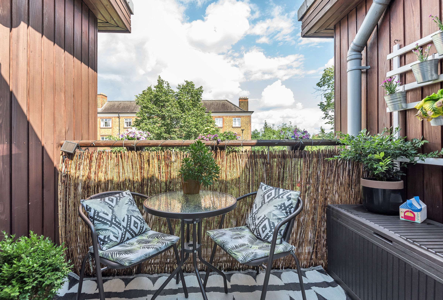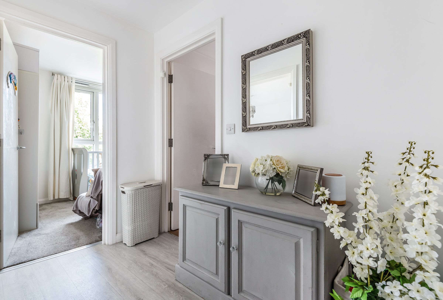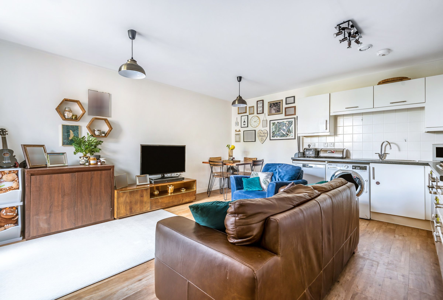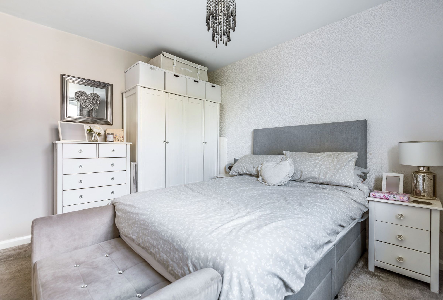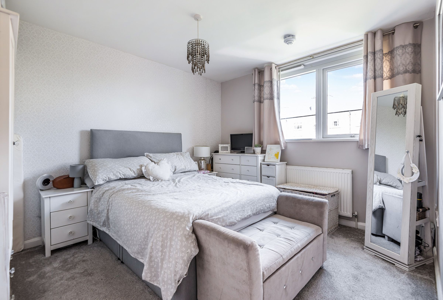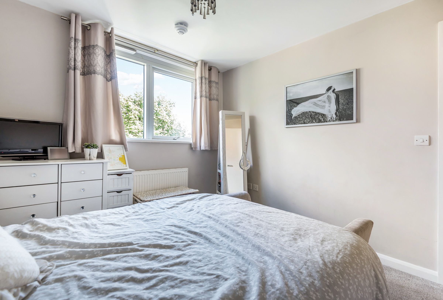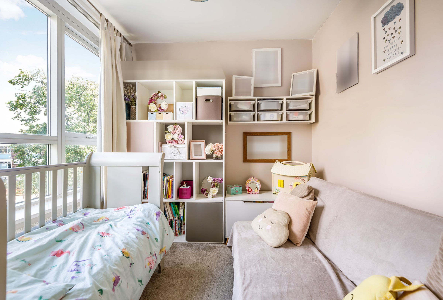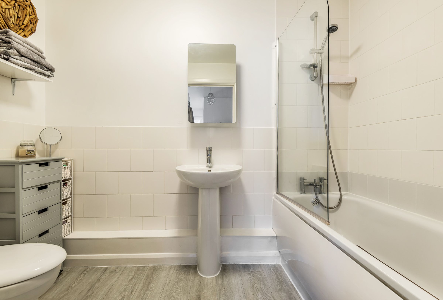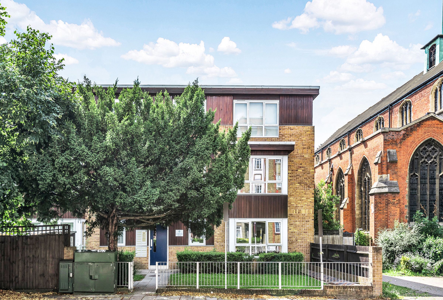2 bedroom apartment for sale
Mill Court, 432 Merton Road, SW18 5AE
Share percentage 50%, full price £435,000, £10,875 Min Deposit.
Share percentage 50%, full price £435,000, £10,875 Min Deposit.
Monthly Cost: £1,953
Rent £527,
Service charge £187,
Mortgage £1,239*
Calculated using a representative rate of 5.26%
Calculate estimated monthly costs
Eligibility
You may be eligible for this property if:
You have a gross household income of no more than £90,000 per annum when eligible to purchase.
You are unable to purchase a suitable home to meet your housing needs on the open market.
You do not already own a home or you will have sold your current home before you purchase or rent.
Summary
Optivo are delighted to offer for sale this well-presented 2 bedroom apartment.
Description
Priced at £217,500 for a 50% share
Full market value of £435,000
Current rent payable £473.73pcm
Service charges are currently £175.60 pcm
Subject to annual reviews
Description
Mill Court is very well located being situated on the west side of Merton Road. It lies between Wandsworth town centre about a mile to the north and Wimbledon about two miles to the south.
It is well served by public transport with several bus routes nearby. It is also equidistant of Southfields district line station and Earlsfield rail station.
The green open spaces of Wimbledon Park and King George's Park are also close by.
Mill Court is on the second floor, of the north block with outlook over Merton Road. The accommodation is arranged as follows (all measurements taken by us on site are approximate and for identification purposes only):-
Entrance Hall: with airing cupboard
Bedroom 1: 12’0 x 10’3 (3.66m x 3.13m).
Bedroom 2: 11’0 x 7’9 (3.35m x 2.36m).
Living Room/Kitchen: 16’6 x 14’9 (5.03m x 4.50m) with an area fitted with a range of floor and wall units with plumbing for white goods.
With door to Balcony 8’9 x 6’3 (2.67m x 1.91m)
Bathroom: 9’0 x 5’6 (2.74m x 1.68m) at widest points, with panelled bath, shower over, washbasin and WC.
The appropriate gross internal area is 625 sq. ft. (58.64m²)
Location
Mill Court is situated on the west side of Merton Road (A218) a main traffic and bus route between Wandsworth town centre about a mile to the north and South Wimbledon/Colliers Wood about two miles to the south. Bodmin Street is opposite with an entrance gate to King George’s Park at its junction with Acuba Road. Adjacent on the northern boundary is St. Barnabas church on the corner of Lavenham Road.
The locality is of mixed style and era in character including detached Victorian and Edwardian houses and commercial users on the main road with mainly Victorian terraced houses and converted flats in the side roads. There are local authority 1930s or '50s style low rise flats opposite and in the vicinity.
Viewings are by appointment only. Please can you ensure that you submit your interest through the Share to Buy Website
Please contact the seller, Joseph directly via: jperks1@hotmail.co.uk or mobile: 07557 874283
Please note that if a high volume of applications is received, the deadline date might be brought forward.
Key Features
- Ample outdoor space with large communal garden and private balcony.
- Open plan Kitchen/living area
- 2 double bedrooms
- Private Balcony
- Well located with good transport links
- Secure bicycle storage
Particulars
Tenure: Leasehold
Lease Length: 114 years
Council Tax Band: E
Property Downloads
BrochureMap
The ‘estimated total monthly cost’ for a Shared Ownership property consists of three separate elements added together: rent, service charge and mortgage.
- Rent: This is charged on the share you do not own and is usually payable to a housing association (rent is not generally payable on shared equity schemes).
- Service Charge: Covers maintenance and repairs for communal areas within your development.
- Mortgage: Share to Buy use a database of mortgage rates to work out the rate likely to be available for the deposit amount shown, and then generate an estimated monthly plan on a 25 year capital repayment basis.
NB: This mortgage estimate is not confirmation that you can obtain a mortgage and you will need to satisfy the requirements of the relevant mortgage lender. This is not a guarantee that in practice you would be able to apply for such a rate, nor is this a recommendation that the rate used would be the best product for you.
Share percentage 50%, full price £435,000, £10,875 Min Deposit. Calculated using a representative rate of 5.26%
