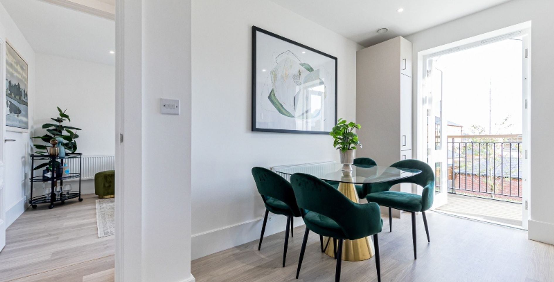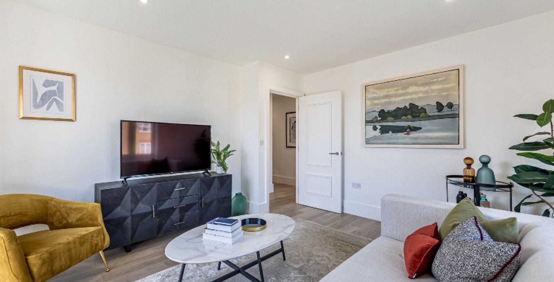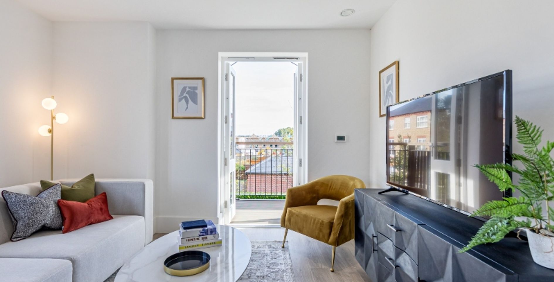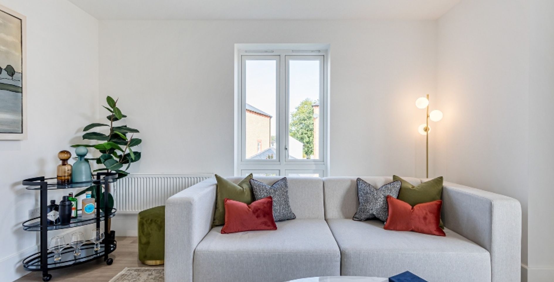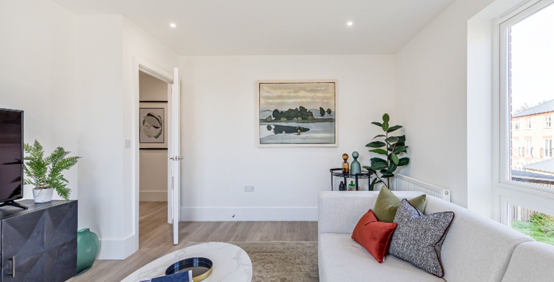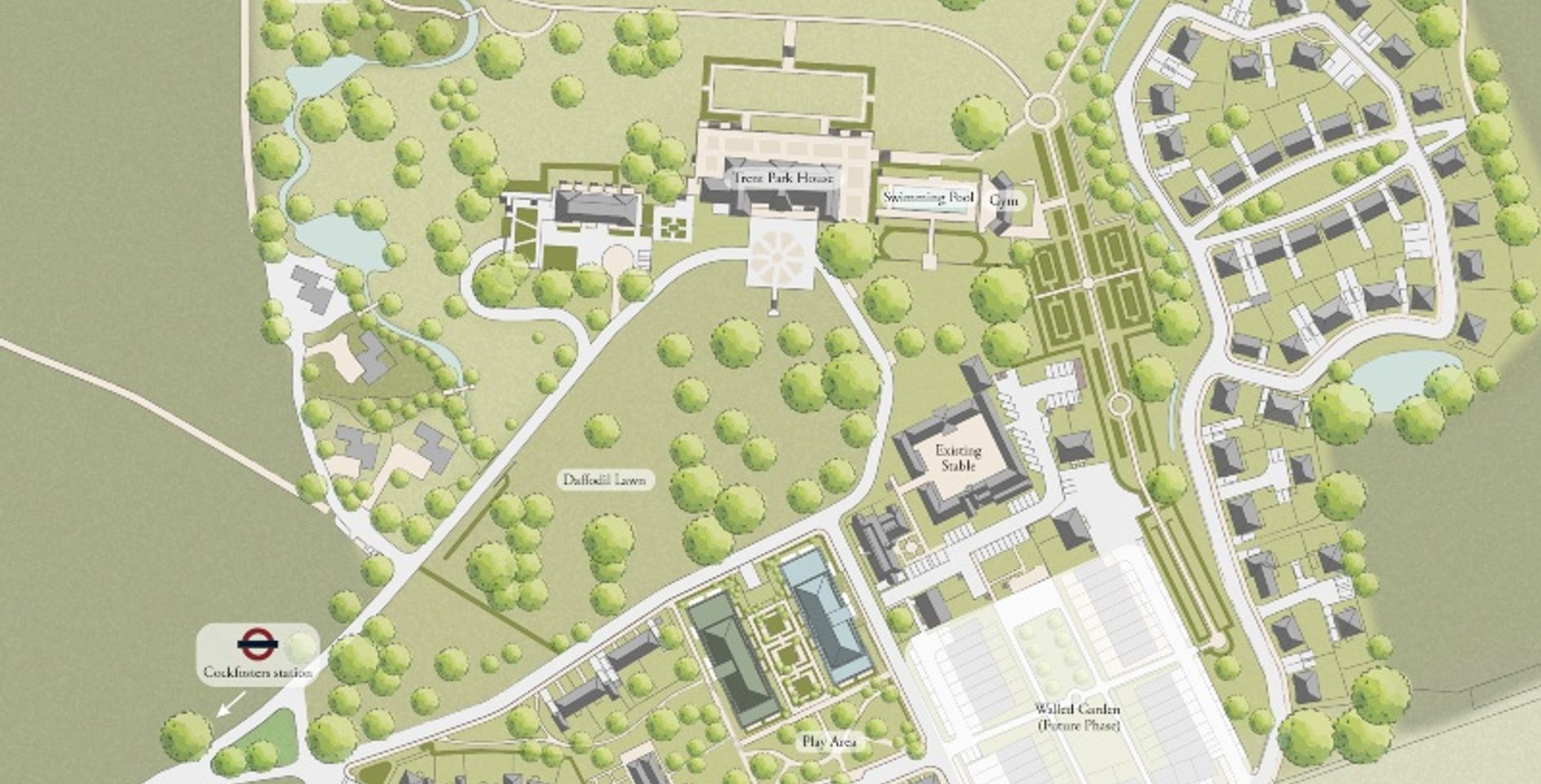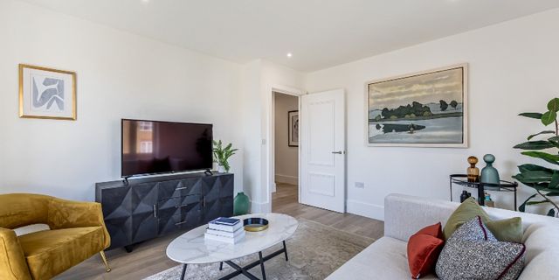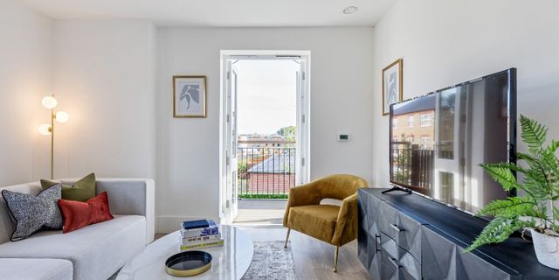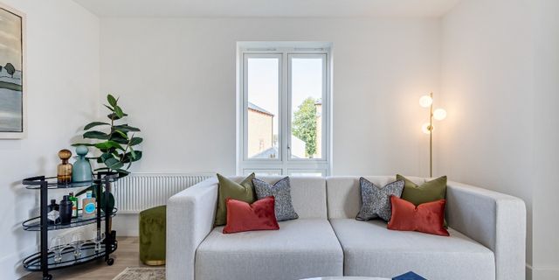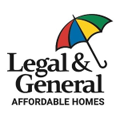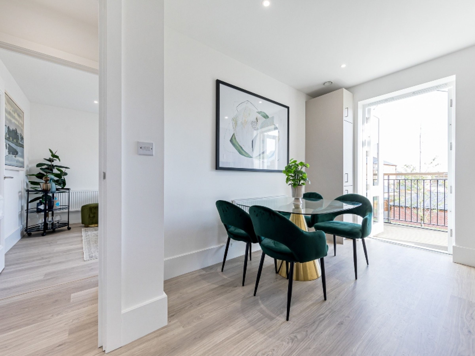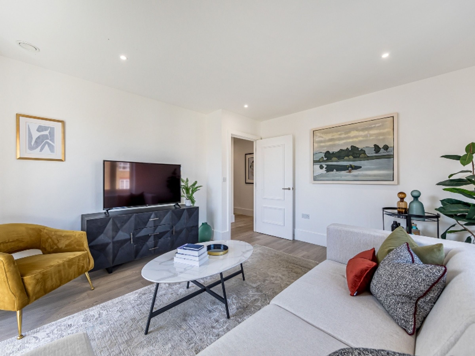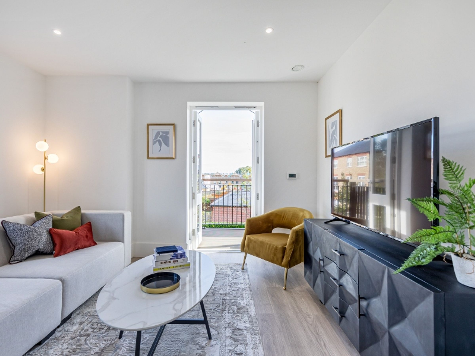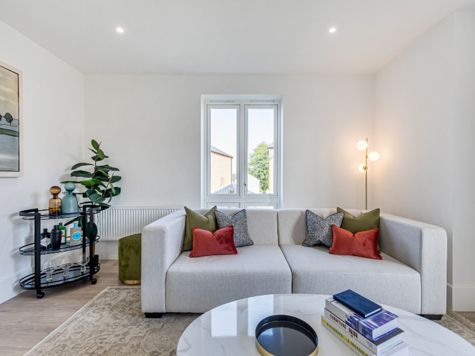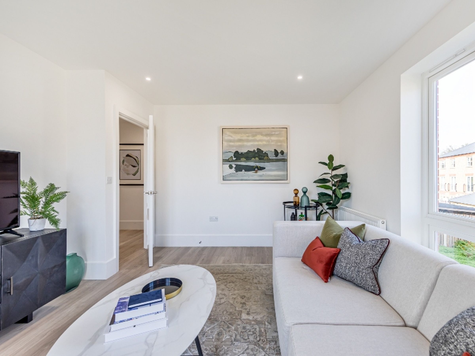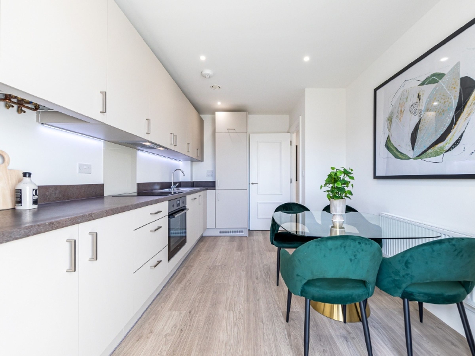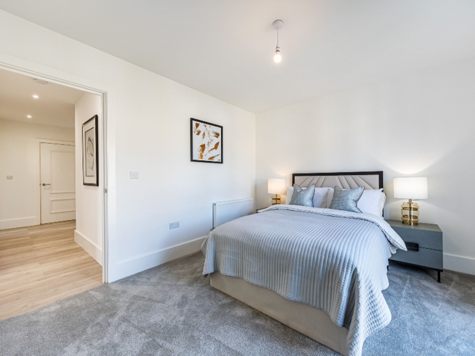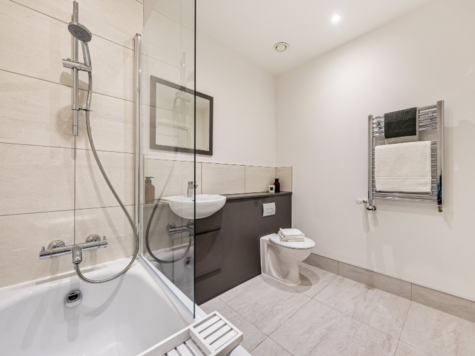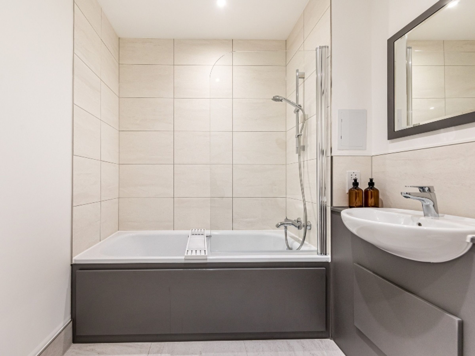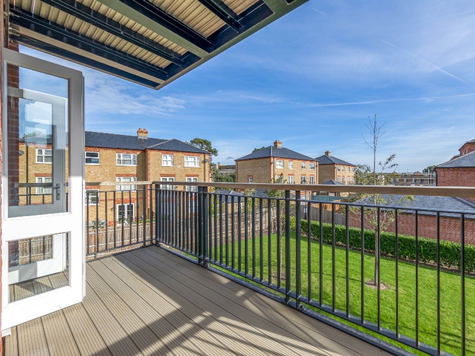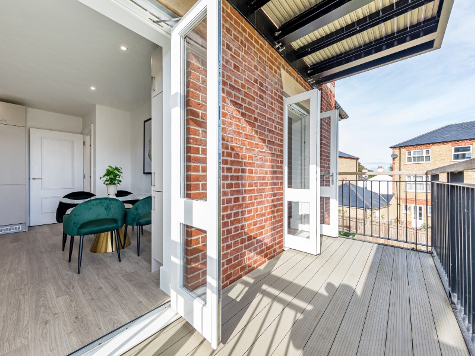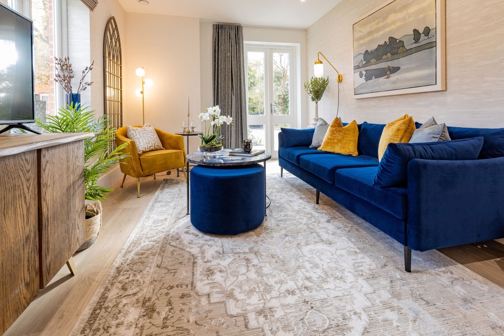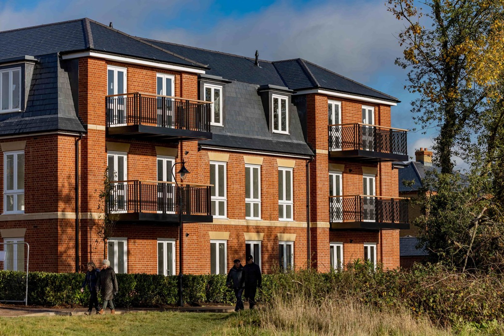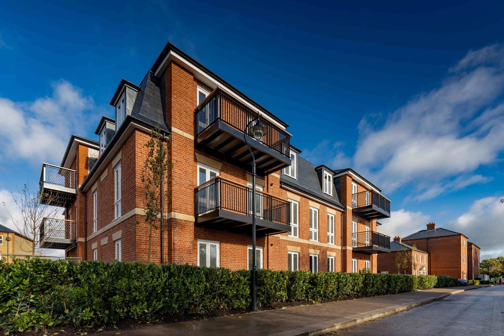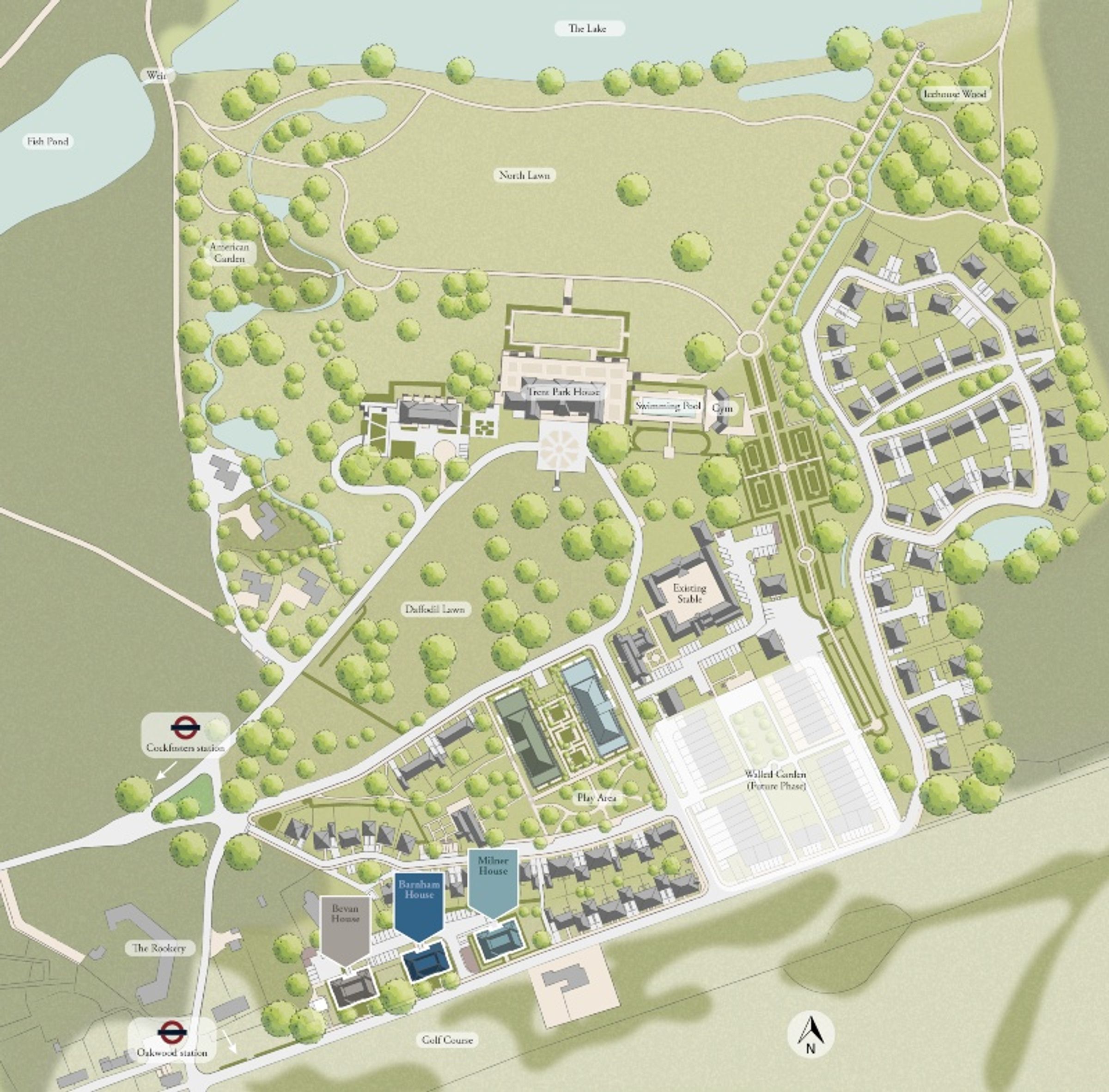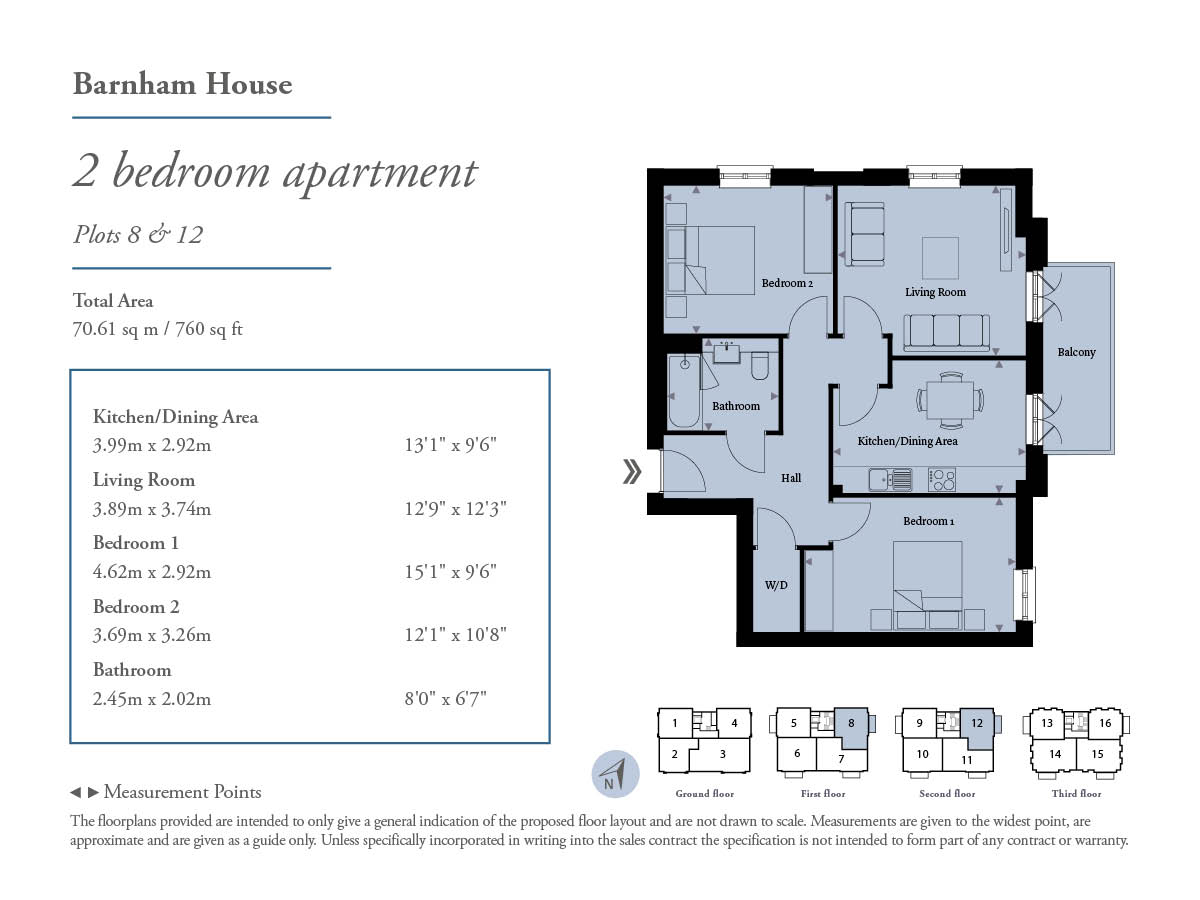2 bedroom apartment for sale
Rookery Lane, EN4 0PS
Share percentage 25%, full price £520,000, £6,500 Min Deposit.
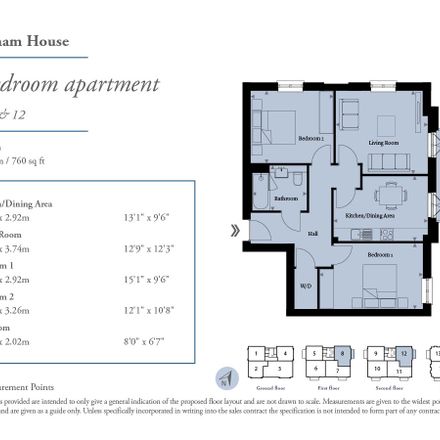

Share percentage 25%, full price £520,000, £6,500 Min Deposit.
Monthly Cost: £2,013
Rent £894,
Service charge £378,
Mortgage £741*
Calculated using a representative rate of 5.26%
Calculate estimated monthly costs
To be eligible for a home at Trent Park, you'll need to:
- Have a combined household income under £90,000
- Not own a property, or part of a property, at the time of completing on your purchase
- Have a minimum of £5,000 to cover the costs of buying a home
- Be unable to purchase a suitable home to meet your housing needs on the open market
If you don't meet the eligibility criteria for this development, you may still qualify for a shared ownership purchase at one of our others, so take a look at our website for more information.
Summary
Part of a development of contemporary apartments in Enfield, compromising of one and two bedroom apartments, find out more today.
Description
Unbox Shared Ownership at Trent Park | Saturday 20th April
Join us onSaturday 20th April from 10am – 4pmto find out more about Shared Ownership and unbox the benefits that can help you find your dream home atTrent Park.
We will be unboxing all there is to know aboutShared Ownershipso you can see how easy it can be to get on the property ladder. For example, you could live at Trent Park with adeposit starting from only £11,063*. Shared Ownership means lower deposits than buying outright so you could be moving sooner than you thought possible!
Bookings areby appointment only, so contact us today to secure your place.
Discover Trent Park
With healthy living at its core, the stunning 1 and 2 bedroom Shared Ownership apartments at Trent Park are surrounded by over 400 acres of parkland which is perfect for springtime runs or morning dog walks.
Enjoy modern living with all of the perks including video entry phone security system, landscaped gardens, cycle storage and stunning integrated appliances.
You’ll have a pep in your step this spring at Trent Park with of all the local boutiques, shops, restaurants and cafes on Cockfosters High Street. Not to mention an 18-hole golf course, an equestrian centre, and other first-class sports facilities. Only a little further are some outstanding nursery, primary, secondary and independent prep schools.
On what was once a royal hunting ground, you’ll have the opportunity to seek and secure a rich prize of your own. Even better, it can come in at a lower cost than you might think, thanks to the Shared Ownership scheme. Purchase your dream home from as little as a 25% minimum share.
The Chase Collection at Trent Park compromises a selection of one and two bedroom apartments set amidst a 56-acre estate, itself enclosed within over 400 acres of North London parkland. The apartments offer generous-sized rooms finished to a high specification and full of natural light, complementing the semi-rural setting. The contemporary décor is additionally offset by historical touches that echo the distinguished heritage of its magnificent surroundings.
2 Bedroom First Floor Apartment at Barnham House, part of The Chase Collection.
Available to purchase for a 25% share at £130,000
- Full Market Value: £520,000
- 25% Share Value: £130,000
- Rent on unowned share: £894 per month
- Deposit on 25% Share: £6,000
- Service charge: £374
- Council Tax Band: TBC**
The outstanding two bedroom apartments at Trent Park have been built to the highest standard with generously-sized rooms and comfortable layouts. The kitchen has been fitted with new A-rated equipment and the contemporary decor complements the historical notes part of the magnificent environment's distinguished heritage. Trent Park is a small oasis away from the busy surroundings.
The Chase Collection at Trent Park compromises a selection of one-bedroom apartments set amidst a 56-acre estate, itself enclosed within over 400 acres of North London parkland. These one-bed apartments benefit from ample rooms finished to a high standard which boasts natural light complementing the semi-rural setting. The contemporary décor offsets the historical touches that echo the distinguished heritage of its magnificent surroundings.
Location
Trent Park is located amongst beautiful parkland in the north London triangle of Oakwood, Cockfosters and Hadley Wood, on what was once a royal hunting ground. Nature is all around, yet so much more is on your doorstep, from sport and leisure facilities to shopping and dining opportunities. The development further offers easy access to the M25 and connects to King's Cross in 27 minutes from nearby Oakwood underground station.
To book a viewing or more information, please register your interest and our dedicated Sales Consultant who will be delighted in helping you find your new home.
What is Shared Ownership?
If you can't afford the mortgage on 100% of a home, Shared Ownership offers you the chance to buy a share of your home (between 20% and 75%) and pay rent on the remaining share. Later on, you could buy bigger shares when you can afford to and, if you chose, own the property outright. Monthly costs to purchase via Shared Ownership are generally less than purchasing outright or renting, making it a fantastic option to get onto the housing ladder.
About Legal and General Affordable Homes
Legal & General Affordable Homes are a Registered Provider offering these apartments for sale on a Shared Ownership basis. We are creating communities to live, grow and flourish and are committed to removing the stress and anxiety associated with moving house, whilst delivering customer satisfaction and quality new homes.
Please Note:
- Viewings by appointment only
- The video tour shows the 2 bedroom show apartment at Trent Park
- ** Council tax bands are often not released until the property is complete. If you need any guidance, please get in touch with our Sales Consultants otherwise the local authority or the developer may be able to help.
Key Features
Kitchen
- Contemporary matt cashmere kitchens with laminate worktop and upstand
- Under-unit lighting to wall cabinets
- Stainless steel 1½ bowl sink with chrome mixer tap
- Glass splashback to hob
- Induction hob with integrated cooker hood
- Zanussi electric oven at mid height
- Zanussi integrated fridge/freezer and dishwasher
- Integrated recycling bins
- Freestanding washer/dryer to utility cupboard in hall
Bathroom
- Contemporary white sanitaryware with back to wall toilet, soft close seat and semi recessed basin with vanity top to match bath panel
- White bath with Vado thermostatic bath/shower mixer and frameless glass bath screen
- Vado chrome mixer tap to basin
- Porcelanosa large format wall tiling to bath and shower area and vanity area.
- Chrome electric heated towel rail
- Mirror above vanity area
Ensuite
- Contemporary white sanitaryware with back to wall toilet, soft close seat and semi recessed basin with vanity top to match bath panel
- White shower tray with Vado thermostatic shower mixer and glass shower screen
- Vado chrome mixer tap to basin
- Porcelanosa large format wall tiling to shower and vanity area.
- Chrome electric heated towel rail
- Mirror above vanity area
Flooring
- Wood plank effect laminate flooring to hall, kitchen/dining area and lounge
- Porcelanosa floor tiles to bathroom
- Luxury twist pile grey carpet to bedrooms
General
- Aluminium framed full height double glazed windows
- White painted wood framed double glazed windows
- Walls and ceilings painted matt white
- Architraves and skirtings painted satin white
- White entrance door with viewer
- White panelled internal doors with lever on rose chrome door furniture
- Ideal combi boiler with contemporary white radiators
- Lockable post box located in communal entrance lobby
- NHBC Building Warranty and a 1 Year LGAH Warranty
Electrical
- Video entry system with handset to hall
- White LED downlights to hall, kitchen/dining, living room and bathroom
- Pendant lighting to bedrooms
- White sockets and switches throughout
- Media point to lounge containing two double plug sockets, TV socket, double data socket
- TV and telephone point to master bedroom
- HD digital connectivity to Virgin and/or Sky Q
- Smoke detector and heat detector
- Shaver socket to bathroom and ensuite
Communal Facilities
- Gated development with fob access
- 24 hour on site security and Estate Manager
- Shuttle bus service from development to Oakwood Hill station
- Lift
- Carpet to lobby and corridors
- Landscaped gardens at ground level
- Cycle storage
- One parking space per apartment
Particulars
Tenure: Leasehold
Lease Length: 225 years
Council Tax Band: New build - Council tax band to be determined
Property Downloads
Floor Plan Brochure Price List Energy CertificateVirtual Tour
Video Tour
Map
The ‘estimated total monthly cost’ for a Shared Ownership property consists of three separate elements added together: rent, service charge and mortgage.
- Rent: This is charged on the share you do not own and is usually payable to a housing association (rent is not generally payable on shared equity schemes).
- Service Charge: Covers maintenance and repairs for communal areas within your development.
- Mortgage: Share to Buy use a database of mortgage rates to work out the rate likely to be available for the deposit amount shown, and then generate an estimated monthly plan on a 25 year capital repayment basis.
NB: This mortgage estimate is not confirmation that you can obtain a mortgage and you will need to satisfy the requirements of the relevant mortgage lender. This is not a guarantee that in practice you would be able to apply for such a rate, nor is this a recommendation that the rate used would be the best product for you.
Share percentage 25%, full price £520,000, £6,500 Min Deposit. Calculated using a representative rate of 5.26%

