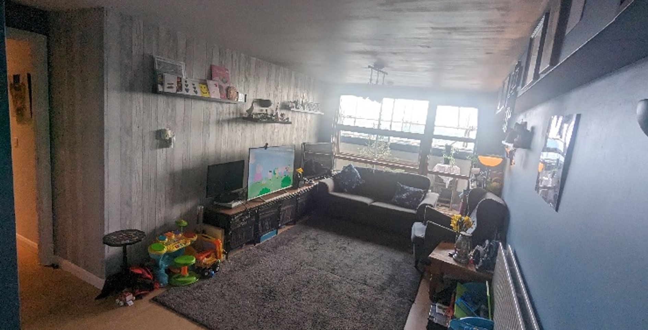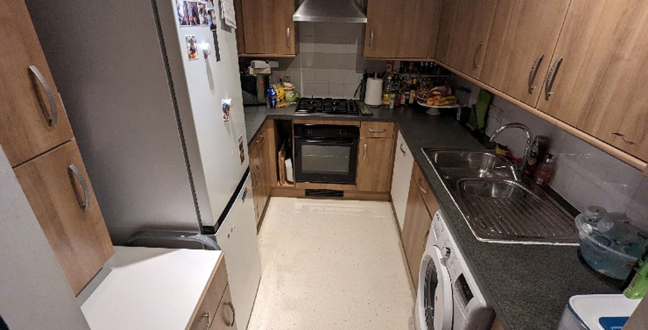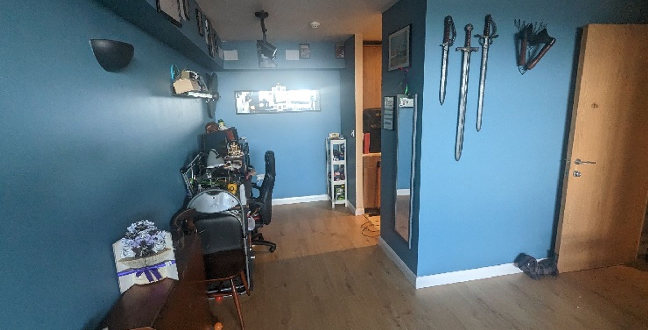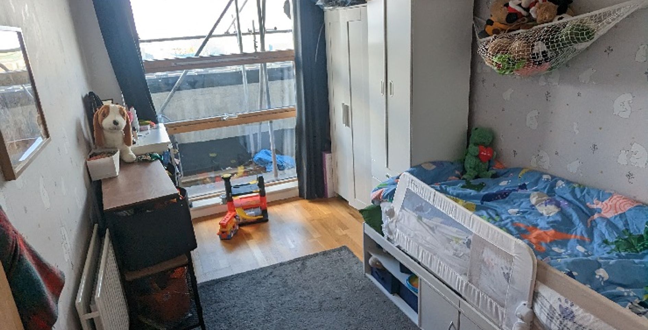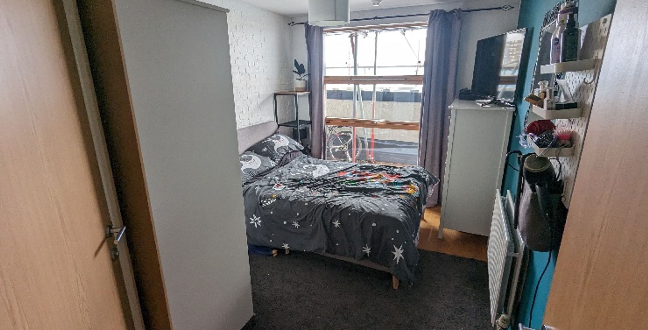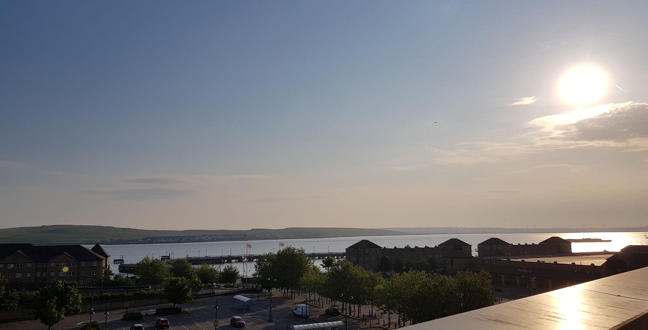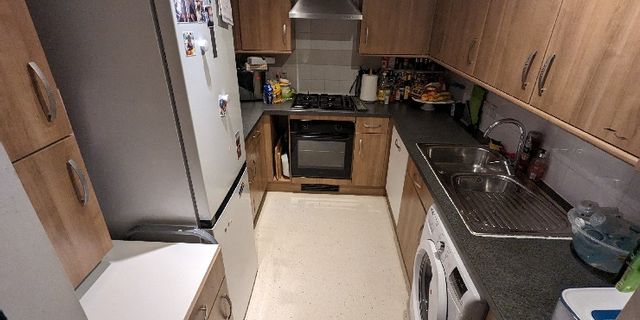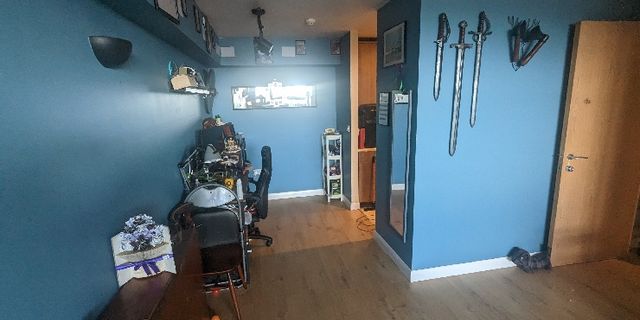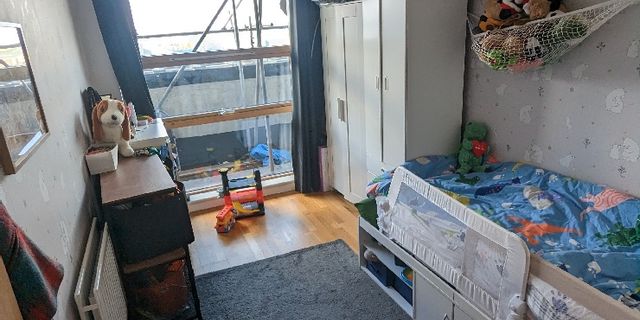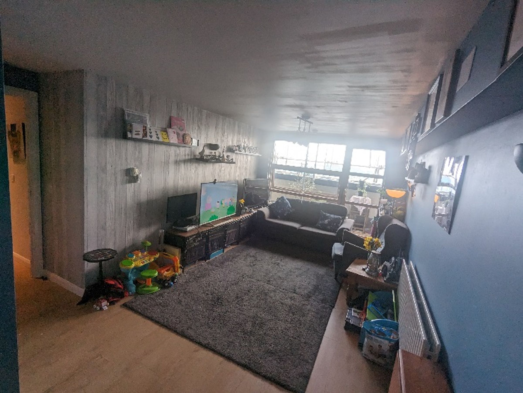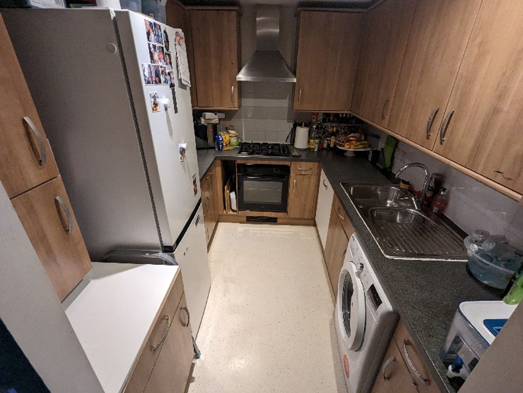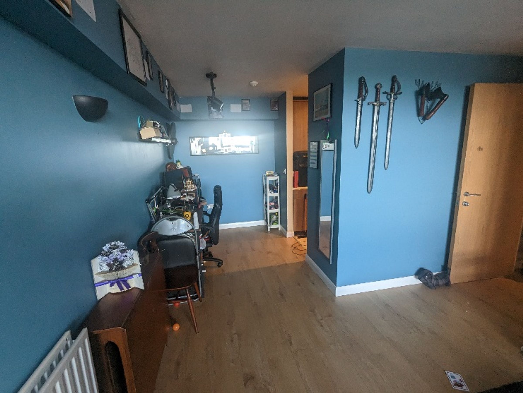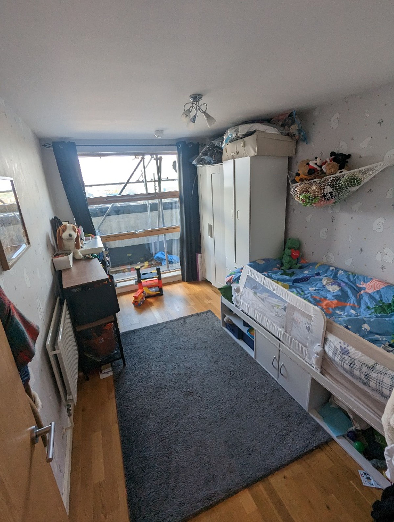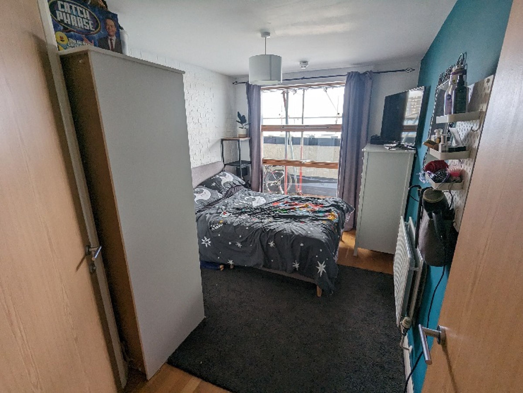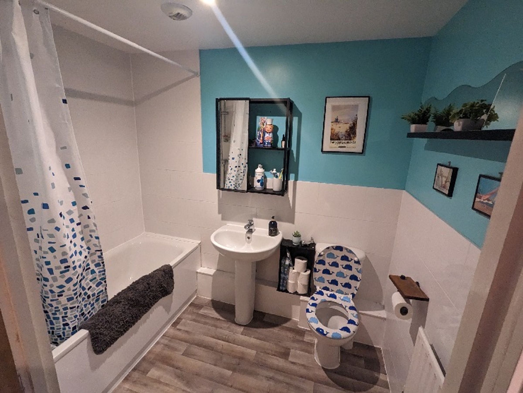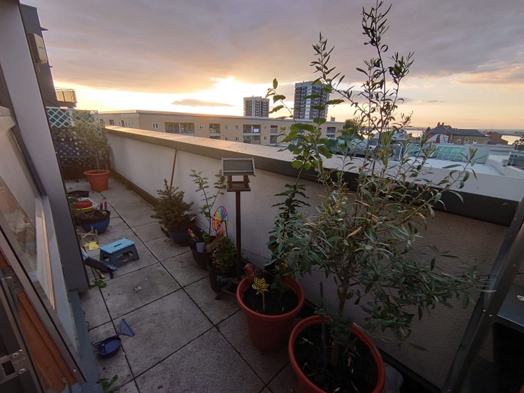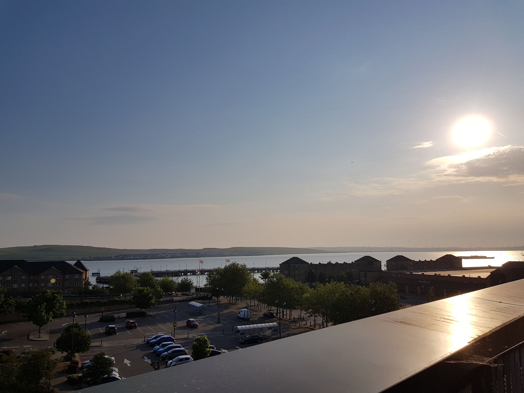2 bedroom apartment for sale
Parkspring Court, DA8 1GL
Share percentage 25%, full price £260,000, £3,250 Min Deposit.
Share percentage 25%, full price £260,000, £3,250 Min Deposit.
Monthly Cost: £1,212
Rent £587,
Service charge £255,
Mortgage £370*
Calculated using a representative rate of 5.26%
Calculate estimated monthly costs
You may be eligible for this property if:
- You have a gross household income of no more than £90,000 per annum.
- You are unable to purchase a suitable home to meet your housing needs on the open market.
- You do not already own a home or you will have sold your current home before you purchase or rent.
Summary
Lovely spacious 2 bedroom apartment in centre of Erith with fantastic river views!
Description
This lovely spacious 2 bedroom 4th floor apartment with an amazing view of the pier is available through shared ownership is located in the heart of Erith town centre.
This apartment benefits from an allocated underground parking space and private balcony with river views and within walking distance of Erith train station and fantastic commuting links.
Total approximate floor space - 65 sqm
Term of lease 125 years from 2008
Rent & Service Charge Details -Charges shown are effective as of 1 April 2024 - March 2025.
Rent and Service charge reviewed each April.
Property Details
Communal entrance with three security doors before reaching the fourth floor. Lifts and stairs available. Community courtyard to store bikes.
Entrance Hall - Large front door leading through to the bathroom, bedrooms and living room. New wood laminate flooring. Double storage cupboard housing water tank.
Lounge/Diner -Double glazed floor to ceiling window to rear and double glazed door to balcony. Large radiator. New wood laminate flooring leading to the kitchen. Two year old boiler. Side lighting and two main ceiling lights.
Kitchen -Range of walnut style wall & base units with work surfaces. Wall unit housing boiler that is two years old. Large stainless sink unit with a tall mixer tap. Tiled splash back and walls. Oven, gas hob & extractor. Plumbing for dishwasher, washing machine and fridge available.
Bedroom 1 -4.1m x 2.67m (13'5" x 8'9") Double glazed floor to ceiling window that opens fully. Radiator. Laminate flooring and textured wall print. Door to En-suite. Aerial, internet and multiple plug sockets.
En-Suite -1.68m x 1.65m (5'6" x 5'5") White bathroom set. Shower unit with mixer shower over, tiled walls and glass door, wash hand basin. Partially tiled walls. Electric mirror wiring available. Vinyl flooring. Extractor fan.
Bedroom 2 -4.1m x 2.62m (13'5" x 8'7") Double glazed floor to ceiling window that fully opens in the middle. Radiator. Ample space for a double bed and multiple wardrobes.
Bathroom -2.44m x 1.68m (8' x 5'6") Three piece white suite comprising: panelled bath with mixer tap & mixer shower, pedestal wash hand basin & toilet. Radiator. Vinyl flooring. Newly part tiled walls.
Balcony - Concrete slabbed flooring providing a private space .
Parking - One Allocated parking space
Remedial works are currently been undertaken and we expect works to be completed at the end of April 2024 after which an EWS1 certificate will be issued.
Key Features
- Fourth floor Apartment
- Laminate flooring in Entrance and Lounge
- Ensuite off the main bedroom
- Carpeting in Bedrooms and vinyl in Kitchen & Bathroom
- Video Door Entry System
- Private Large Balcony with fantastic river views
- Secure Underground Allocated Parking space
- Located in the heart of Erith
- Walking distance of Erith train station and fantastic commuting links.
Particulars
Tenure: Leasehold
Lease Length: No lease length specified. Please contact provider.
Council Tax Band: Not specified
Property Downloads
Key Information DocumentMap
The ‘estimated total monthly cost’ for a Shared Ownership property consists of three separate elements added together: rent, service charge and mortgage.
- Rent: This is charged on the share you do not own and is usually payable to a housing association (rent is not generally payable on shared equity schemes).
- Service Charge: Covers maintenance and repairs for communal areas within your development.
- Mortgage: Share to Buy use a database of mortgage rates to work out the rate likely to be available for the deposit amount shown, and then generate an estimated monthly plan on a 25 year capital repayment basis.
NB: This mortgage estimate is not confirmation that you can obtain a mortgage and you will need to satisfy the requirements of the relevant mortgage lender. This is not a guarantee that in practice you would be able to apply for such a rate, nor is this a recommendation that the rate used would be the best product for you.
Share percentage 25%, full price £260,000, £3,250 Min Deposit. Calculated using a representative rate of 5.26%
