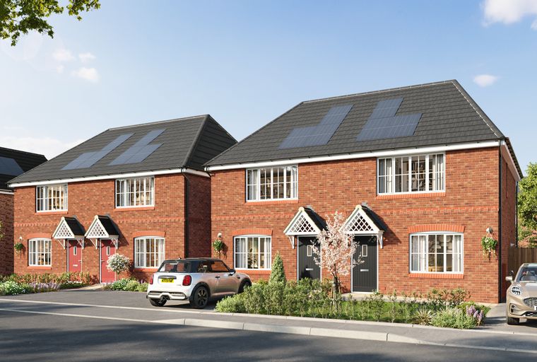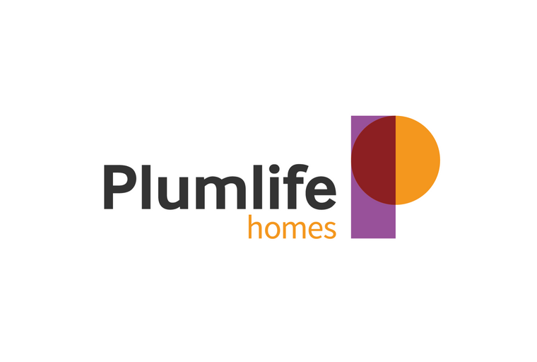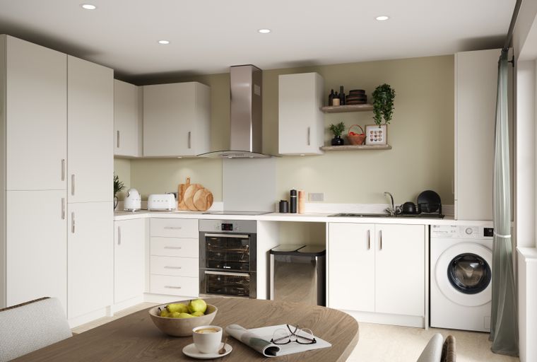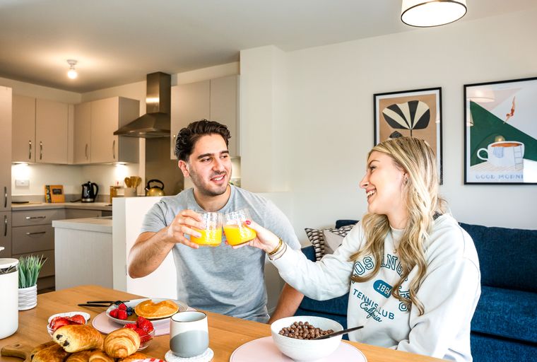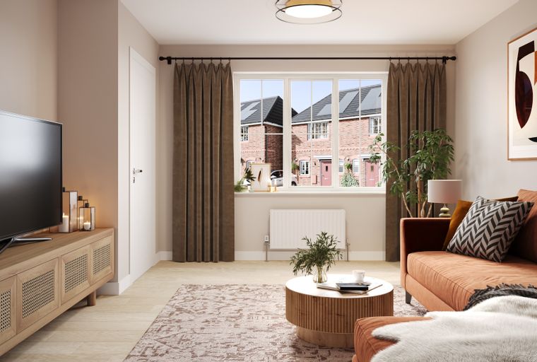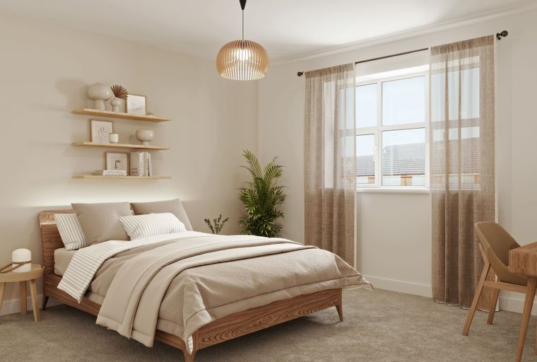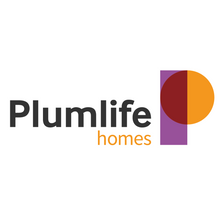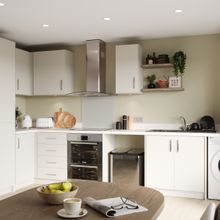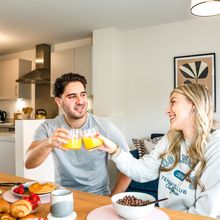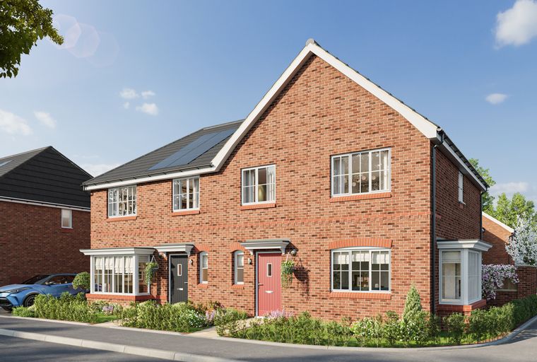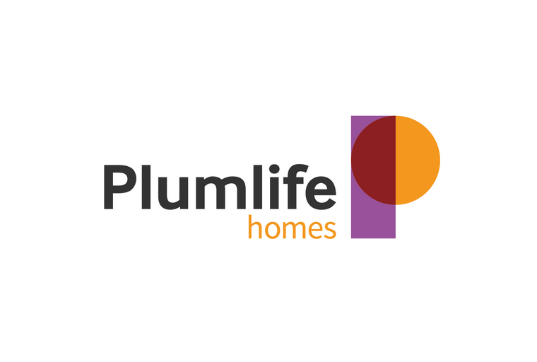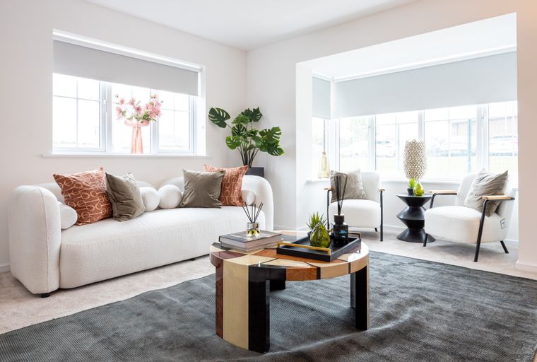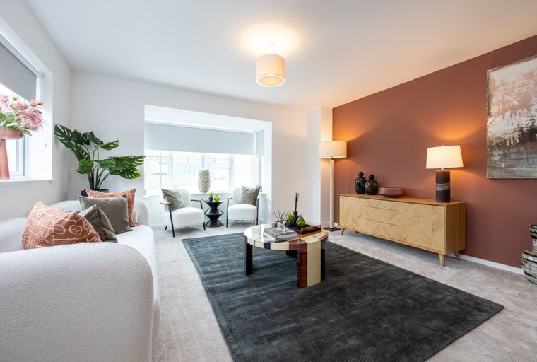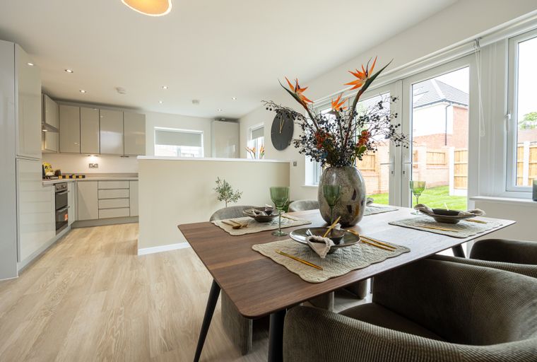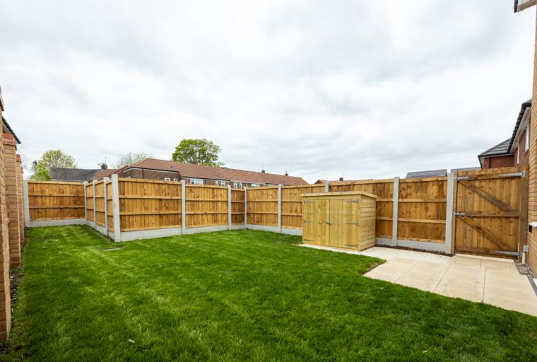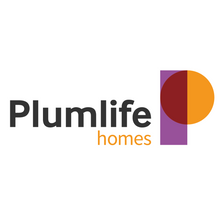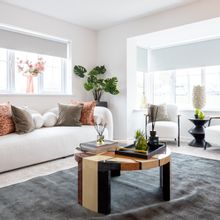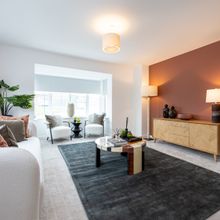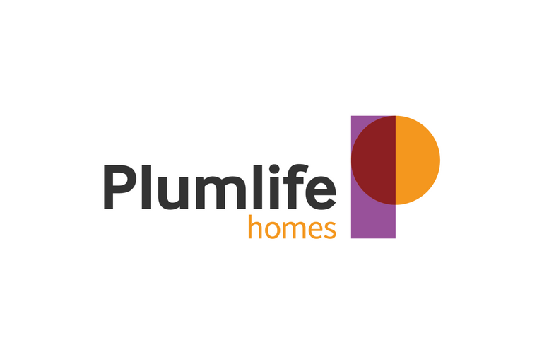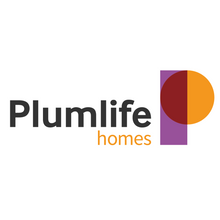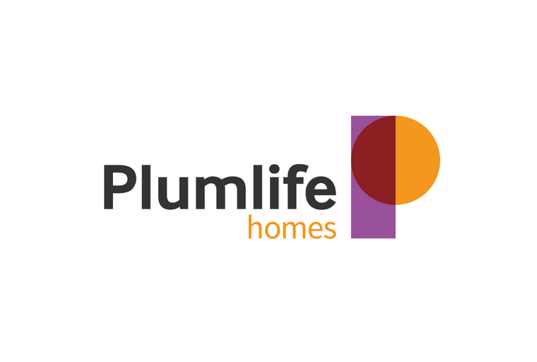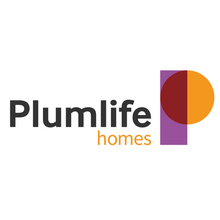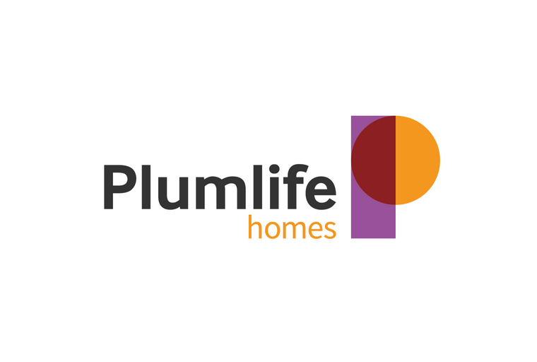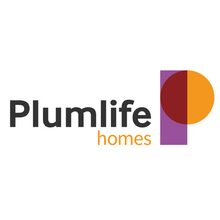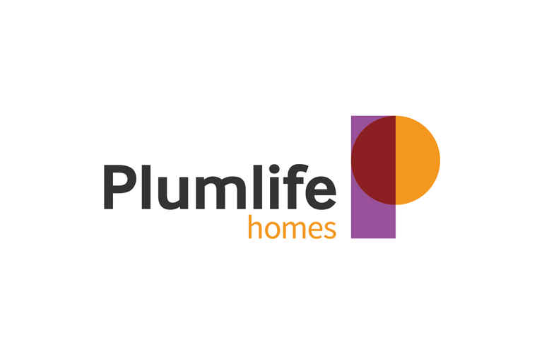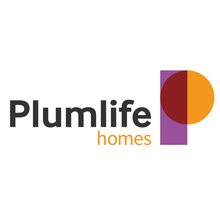Hartshead View
2, 3 & 4 bedroom homes available to buy with Shared Ownership in Oldham| Prices start from £53,125 for a 25% share
We’re delighted to welcome you to Hartshead View, our brand new development of contemporary 2, 3 and 4 bedroom homes. The homes on this development are spacious, airy and light, with excellent local amenities. All of our homes are available to purchase through the Shared Ownership scheme.
House types
There will be six different types of homes on this development
The Arun – 2 bedroom home
The Bourne – 3 bedroom home
The Bourne Alt – 3 bedroom home
The Hollinwood – 3 bedroom home
The Southwick - 4 bedroom home
The Southwick SA - 4 bedroom home
Hartshead View is located just south of Oldham town centre, providing the perfect blend of suburban comfort, with city centre convenience.
Residents of Hartshead View enjoy excellent transport links, with easy access to Oldham, Ashton-Under-Lyne and Manchester, perfect for commuters. The town centre of Oldham is just a short drive away, and is home to Spindles Shopping Centre, which offers a wide range of supermarkets, restaurants and high street favourites. Some of the North Wests most iconic green spaces such as Dovestones Resevoir and Daisy Nook Country Park are also located nearby, making this the perfect area for those who love to explore and relax amidst nature.
With a number of ‘Outstanding’ schools nearby, this is an ideal location for homeowners with children.
Distances by foot:
Medlock Valley Primary School – 2 minute walk
Hathershaw College – 16 minute walk
Post Office – 7 minute walk
St Martins School – 9 minute walk
Distances by car:
Oldham Town Centre – 8 minute drive
Tesco Express – 4 minute drive
Daisy Nook Country Park – 8 minute drive
The Manor Inn – 7 minute drive
Dovestone Reservoir – 22 minute drive
Alexandra Retail Park – 5 minute drive
Earl Business Centre – 3 minute drive
Kitchen
• Contemporary fitted Symphony kitchens
• Indesit electric oven and induction hob
• Integrated fridge/freezer
• Chrome sockets to kitchen
• Vinyl flooring
Bathroom
• Contemporary chrome bathroom fittings
• Porcelanosa wall tiles
• Vinyl flooring
• Chrome heated towel rails
• Shower over the bath
Internal features
• Crown white paint to internal walls
• Chrome ironmongery to doors
• LED downlights to kitchen and bathrooms
• USB sockets to all bedrooms, lounge,
dining area and kitchen
• TV sockets to lounge and main bedroom
External features
• Fully turfed gardens
• Full height fencing
• Driveway with parking spaces
General
• Ideal Logic Combi boiler
• Equipped for BT and Virgin broadband.
• NHBC New Homes Warrant
Development Downloads
BrochurePlumlife Homes
Properties within this development
Share percentage 50.00%, full price £265,000, £6,625 Deposit
Monthly Cost: £1,034
Rent £303,
Service charge £11,
Mortgage £720*
Calculated using a representative rate of 4.78%
Calculate estimated monthly costs
Share percentage 25.00%, full price £265,000, £3,313 Deposit
Monthly Cost: £492
Rent £121,
Service charge £11,
Mortgage £360*
Calculated using a representative rate of 4.78%
Calculate estimated monthly costs
Share percentage 75.00%, full price £265,000, £9,938 Deposit
Monthly Cost: £1,242
Rent £151,
Service charge £11,
Mortgage £1,080*
Calculated using a representative rate of 4.78%
Calculate estimated monthly costs
