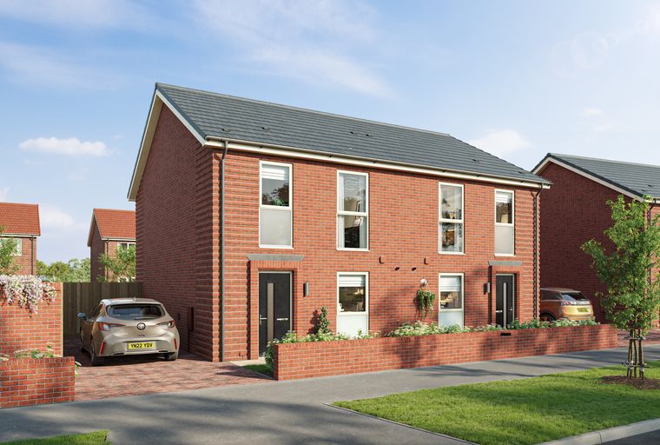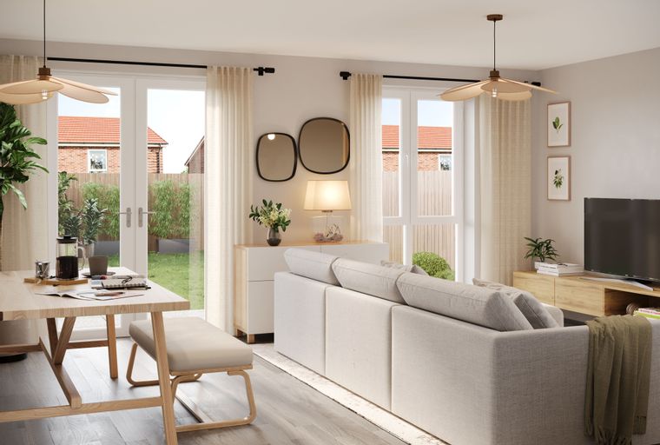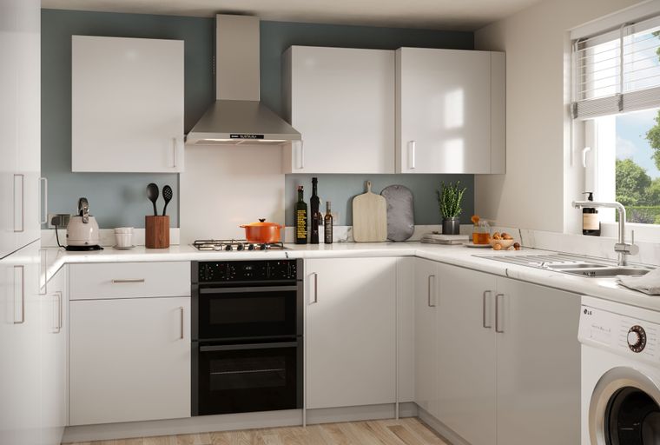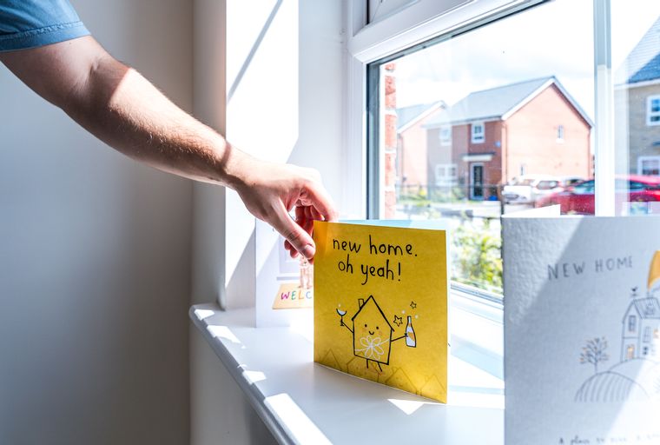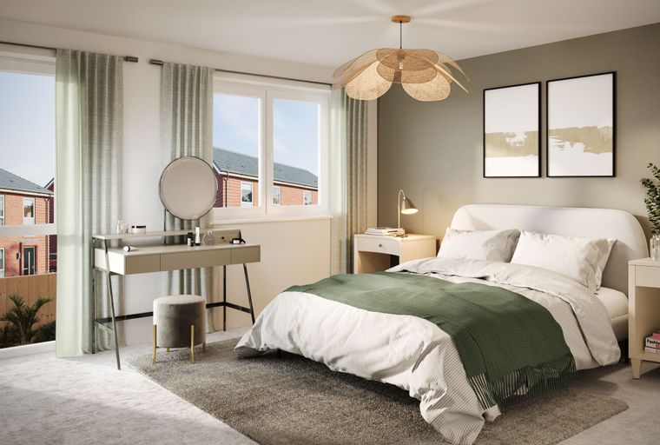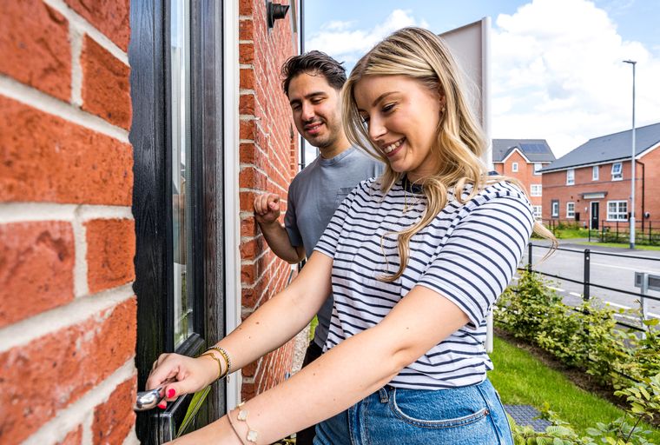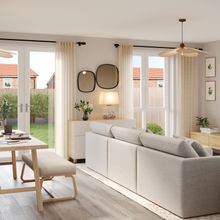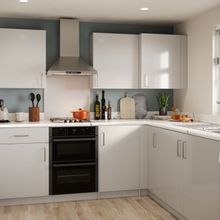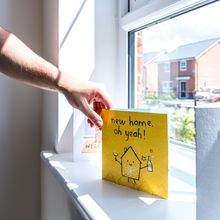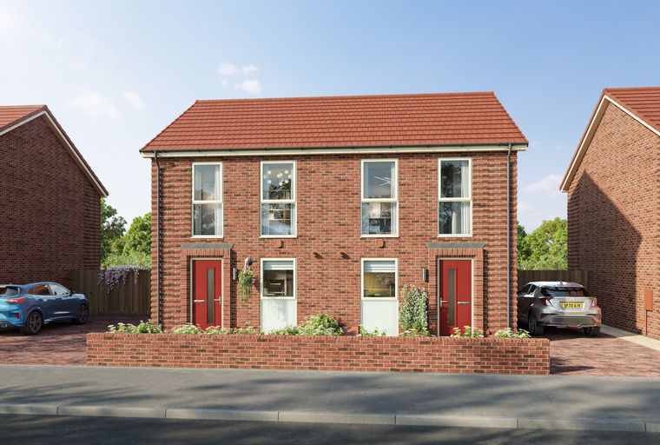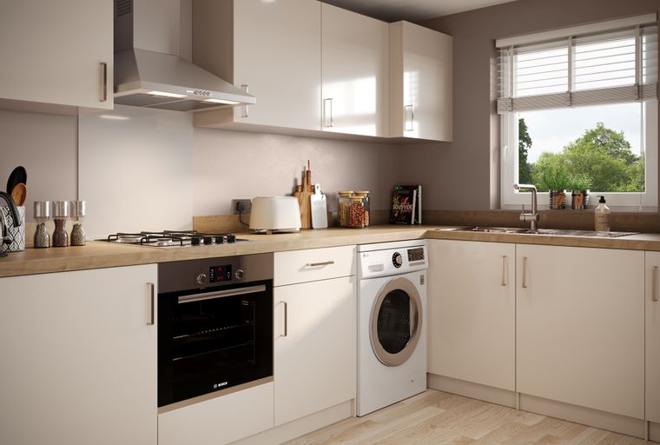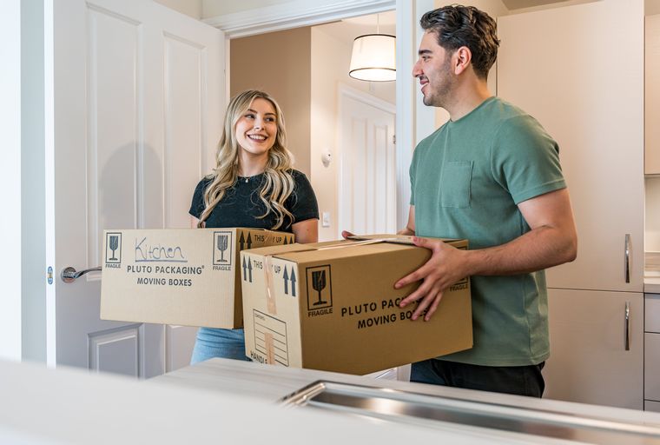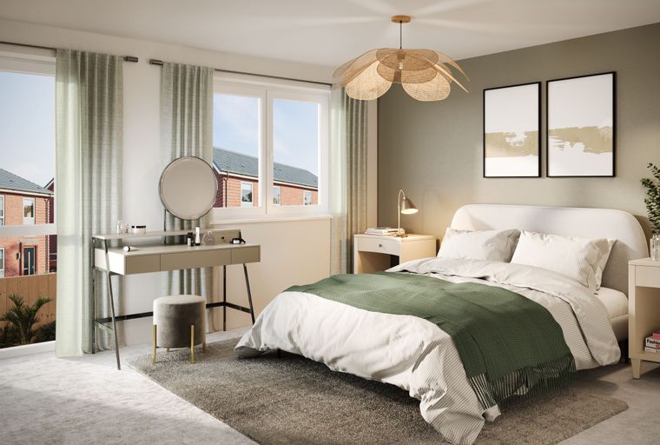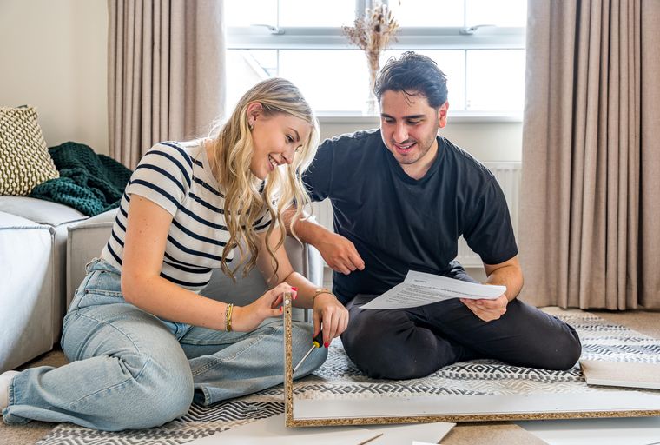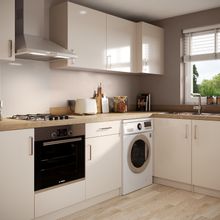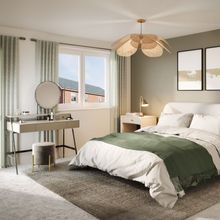Heath Farm
2 & 3 bedroom homes available to buy with Shared Ownership in Partington| Prices start from £56,875 for a 25% share
We’re delighted to welcome you to Heath Farm, our brand new development of contemporary 2 & 3 bedroom homes. The homes on this development are spacious, airy and light, with excellent local amenities. All of our homes are available to purchase through the Shared Ownership scheme.
House types
There will be three different types of homes on this development:
The Rothwell – 2 bedroom home - Available Now
The Edgerton– 3 bedroom home - Coming Soon
The Oakfield – 3 bedroom home - Fully Reserved
Located in the idyllic countryside of Greater Manchester, the charming village of Partington offers a tranquil escape from the hustle and bustle of city life.
Surrounded by picturesque greenery and peaceful residential streets, Partington provides a serene environment for residents to enjoy a relaxed way of life. With convenient access to essential amenities including local shops, schools, and recreational facilities, this location seamlessly blends the tranquillity of rural living with the convenience of urban necessities.
Positioned within easy reach of major transport links, including the M60 motorway, Partington allows for effortless connectivity to nearby towns and cities, making it an ideal setting for people from all walks of life.
Distances by foot:
- Partington Central Academy – 12 minute walk
- Gillitots Day Nursery – 13 minute walk
- Cross Lane Park – 10 minute walk
- Partington Post Office – 13 minute walk
- Mary’s Church – 10 minute walk
Distances by car:
- Partington Shopping Centre – 5 minute drive
- Tesco Express – 3 minute drive
- Partington Sports Village – 5 minute drive
- The Fuse ROC Centre – 6 minute drive
- Dunham Massey – 7 minute drive
- Our Lady of Lourdes RC Primary School – 3 minute drive
- Sale Water Park – 16 minute drive
- The Hideaway Indoor Playground – 3 minute drive
- Oasis Business Centre – 3 minute drive
Specification
Kitchen
• Contemporary fitted Symphony kitchens
• Electric oven, gas hob and cooker hood in stainless steel finish
• Integrated fridge freezer
• Glass splashback to hob area
• Chrome sockets to kitchen
• Karndean vinyl flooring
Bathroom
• Contemporary chrome bathroom fittings
• Porcelanosa wall tiles
• Karndean vinyl flooring
• Chrome heated towel rails
• Shower over the bath
Internal features
• Crown white paint to internal walls
• Chrome ironmongery to doors
• LED downlights to kitchen and bathrooms
• USB sockets to all bedrooms, lounge and kitchen
• TV sockets to lounge and main bedroom
External features
• Fully turfed gardens
• Driveway to every property
• Electric car charging point
• PV panels to roof
General
• A rated Ideal 'Logic' combi boiler
• 10 year NHBC new home warranty
Development Downloads
BrochurePlumlife Homes
Properties within this development
Share percentage 25.00%, full price £227,500, £2,844 Deposit
Monthly Cost: £720
Rent £391,
Service charge £20,
Mortgage £309*
Calculated using a representative rate of 4.78%
Calculate estimated monthly costs
Share percentage 75.00%, full price £227,500, £8,531 Deposit
Monthly Cost: £1,077
Rent £130,
Service charge £20,
Mortgage £927*
Calculated using a representative rate of 4.78%
Calculate estimated monthly costs
Share percentage 50.00%, full price £227,500, £5,688 Deposit
Monthly Cost: £898
Rent £260,
Service charge £20,
Mortgage £618*
Calculated using a representative rate of 4.78%
Calculate estimated monthly costs
