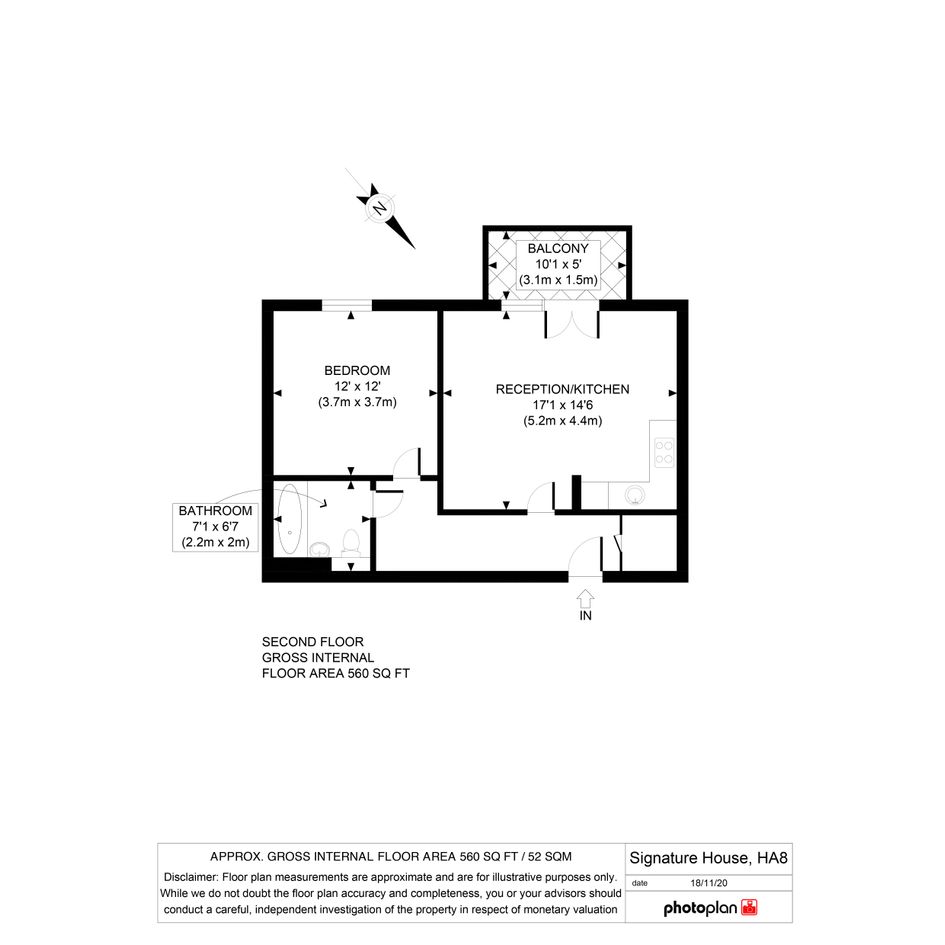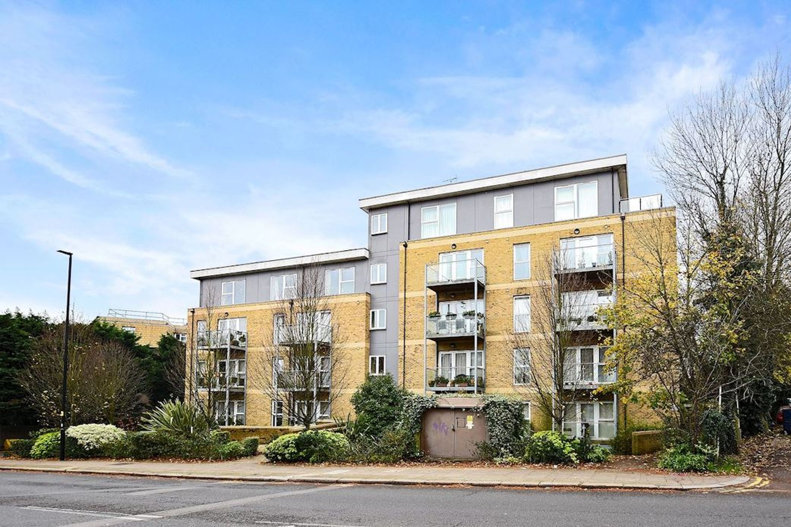
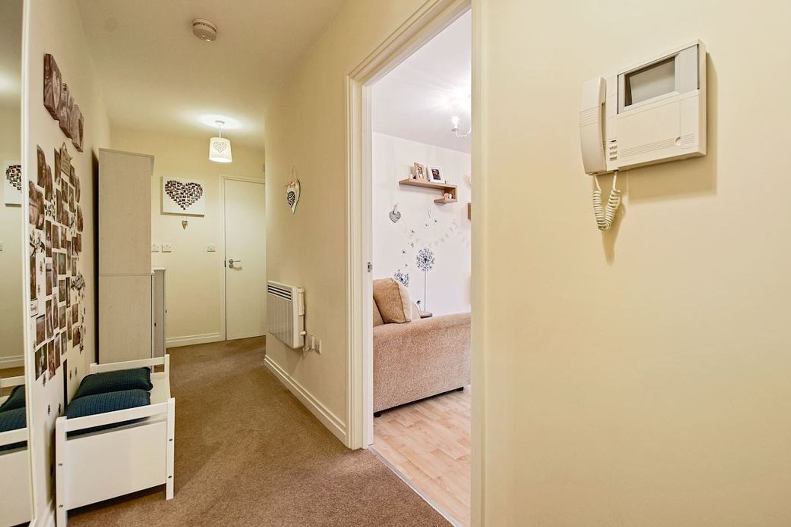
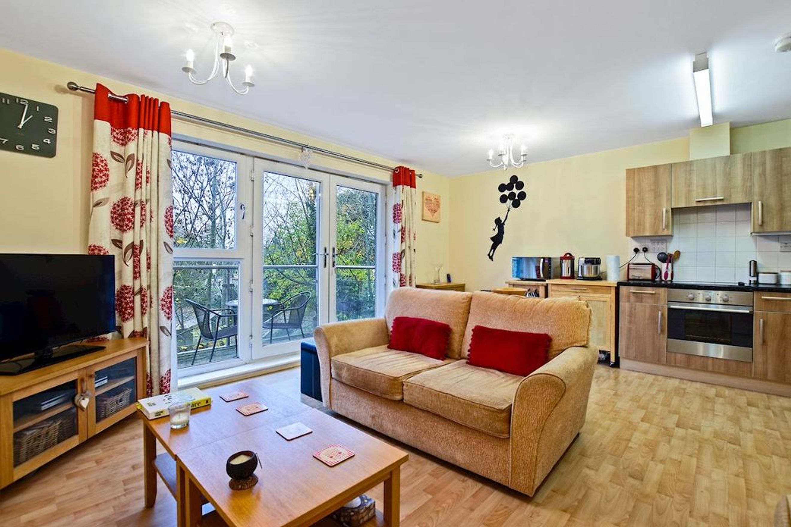
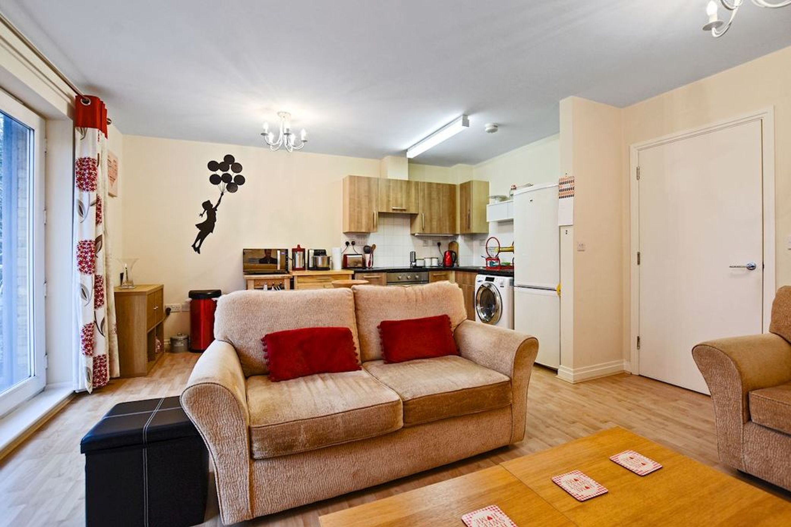
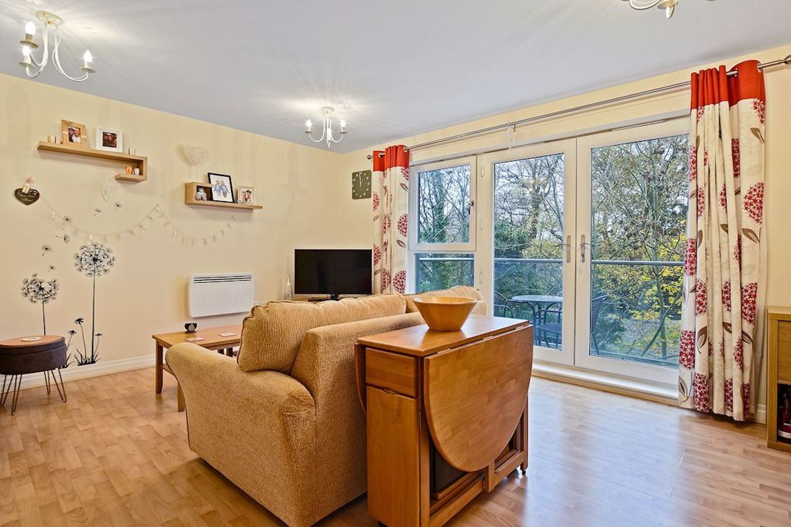
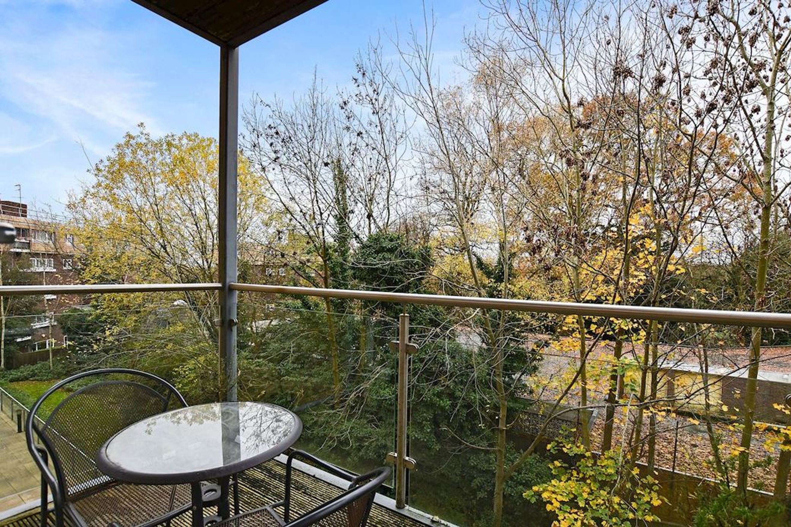
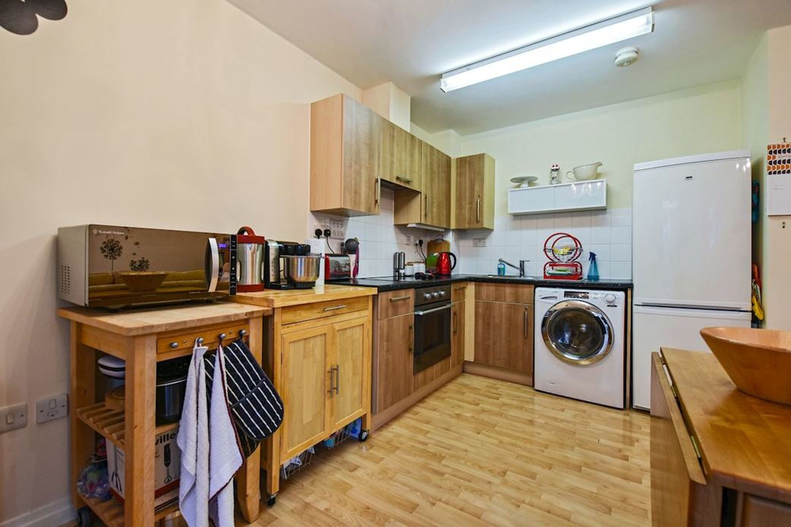
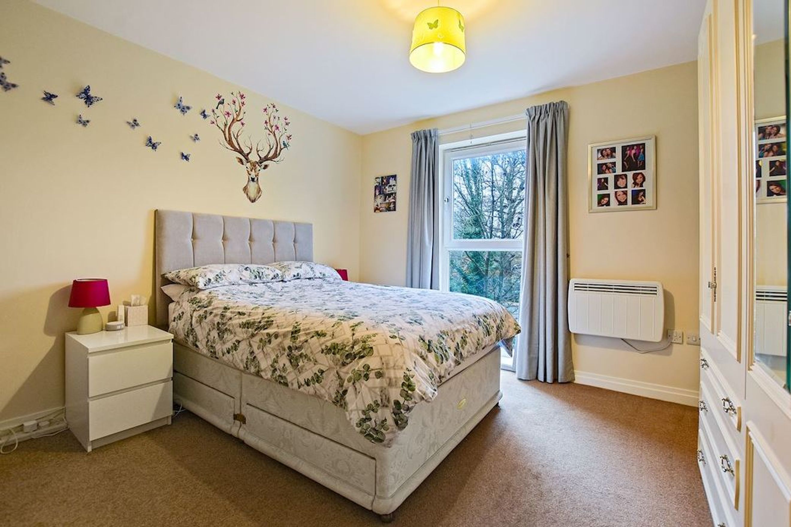
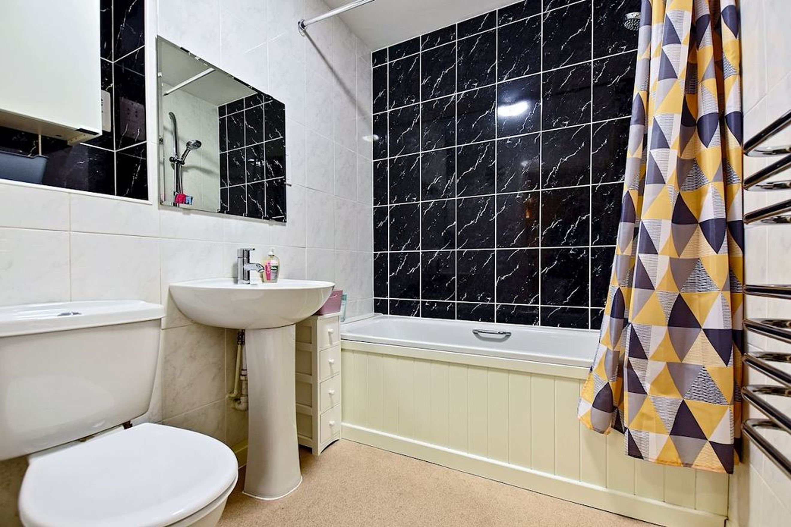
£105,000

1 Bedroom Shared Ownership Apartment Available in Edgware
You may be eligible for this property if:
- You have a gross household income of no more than £90,000 per annum.
- You are unable to purchase a suitable home to meet your housing needs on the open market.
- You do not already own a home or you will have sold your current home before you purchase or rent.
General description
We're pleased to present this one bedroom second floor shared ownership apartment in Edgware. The flat is contained in a three storey modern purpose built block constructed in 2008.
This is a one bedroom property with a spacious open plan reception room which leads into the kitchen. The large reception room can easily fit a double and single sofa along with cupboards and a TV unit. The property throughout is fitted with wooden flooring. The open plan kitchen is a fully fitted 'L Shape' unit fitted with Electrolux appliances, where you have enough space to keep, prepare and cook your food. In the living room you can access the private, covered balcony through the floor to ceiling glass doors, if you are looking to spend sometime outside. The balcony is also fitted with external lighting if you wish to sit outside in the evening. As you exit the living room you turn right and enter the brightly natural lit main bedroom. There is enough space for a double bed along with wardrobes and a chest of draws. Next to the bedroom, you can find a fully fitted and tiled family bathroom. This compromises of a bath with a fitted rain shower, towel radiator, sink and toilet. The heat and hot water comes from an independent electric central heating and hot water system. Throughout the property you will find inter alia, double glazing.
You have access to a communal terrace/garden area which is situated at the rear of the property. Residents also have the benefit of using an audio/visual door porter entry system. One of the main benefits is that this property comes with an underground car parking space which is particularly useful when living in London.
The property is located in an established residential location on the westside of High Street Edgware. 5 minutes down the road you can find all your general shopping amenities in Broadwalk Shopping Centre. You will be able to find a good array of different bars and restaurants to suit ones taste in the local area. You are also only a short drive away from Brent Cross shopping centre. If you are keen on spending time outside, local parks such as Cannons Park and other open spaces are not too far away. There is also a good range of primary and secondary schools in the area.
Transport links
Located within easy reach of central London, transport connections are enviable, having 2 stations close by which offer Underground connections on the Northern and Jubilee line. From Edgware you can reach the West End in just 40 minutes! Edgware is also a good transport hub for local bus connections. There is also great access to the M1, North Circular and M25.
Viewings
This property is available to view immediately, please register your interest and we will be in touch to arrange a viewing.
You can add locations as 'My Places' and save them to your account. These are locations you wish to commute to and from, and you can specify the maximum time of the commute and by which transport method.
