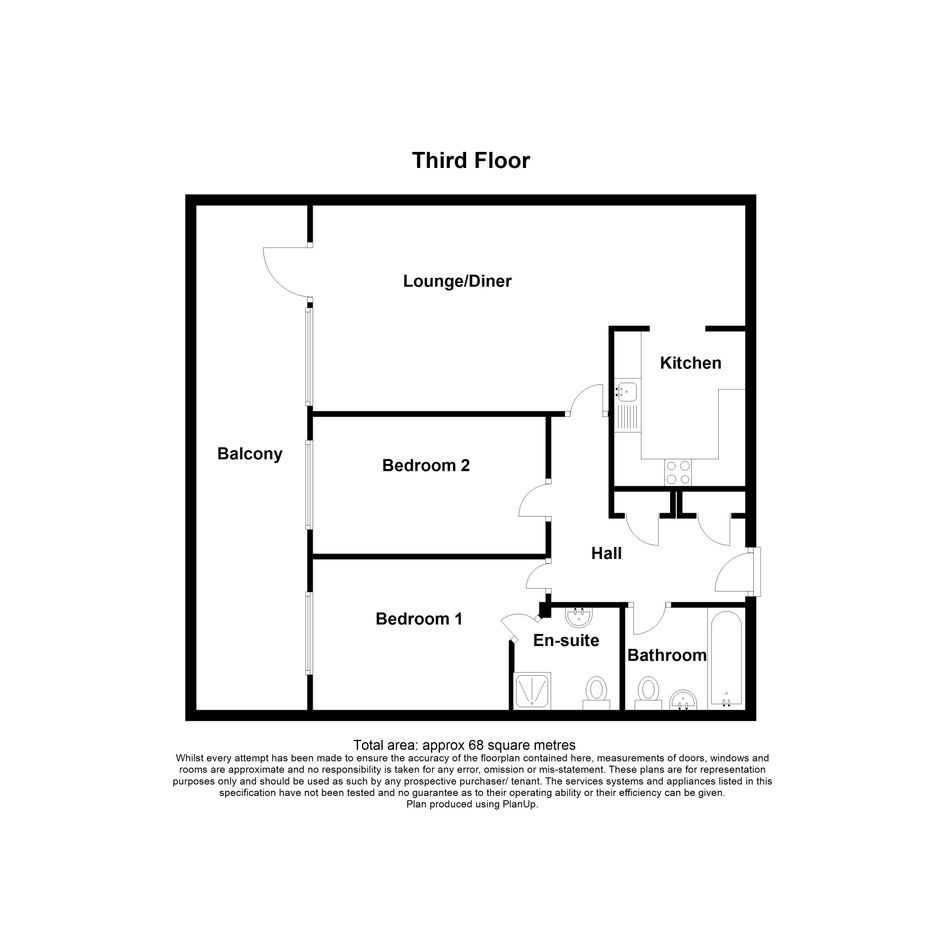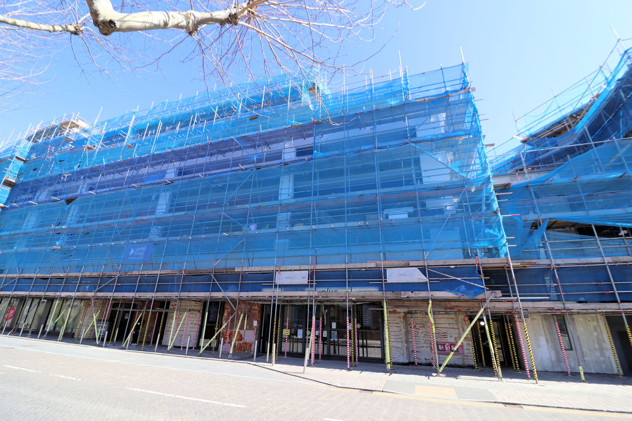
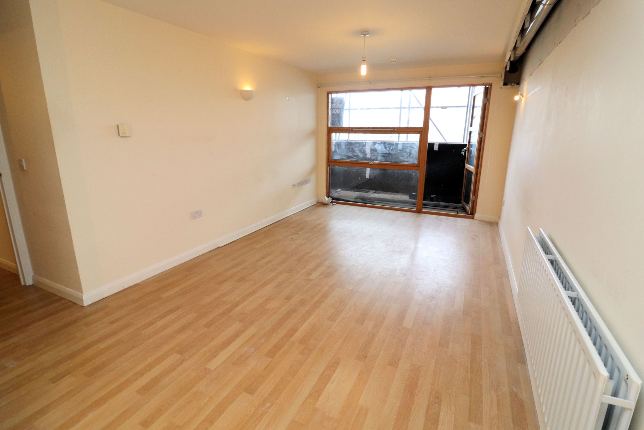
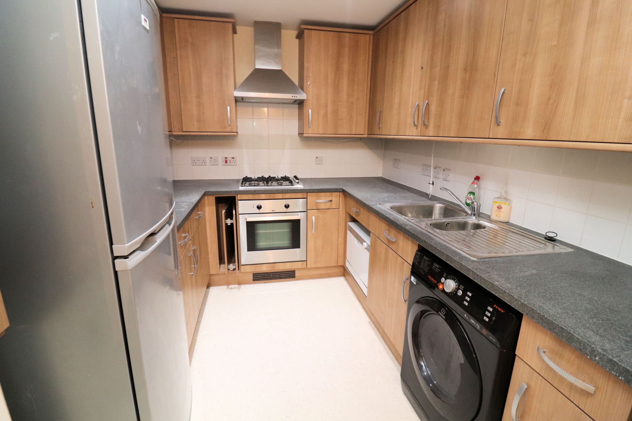
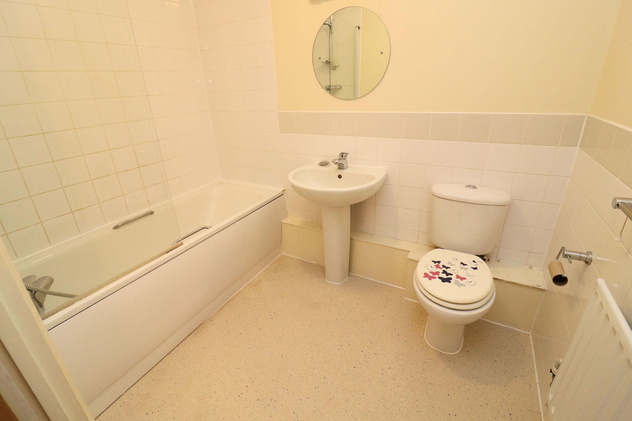
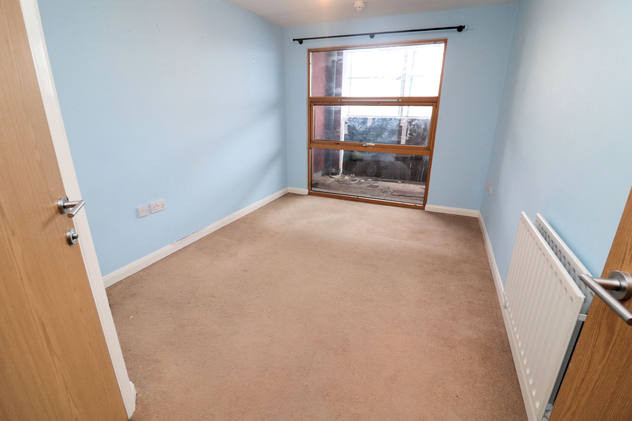
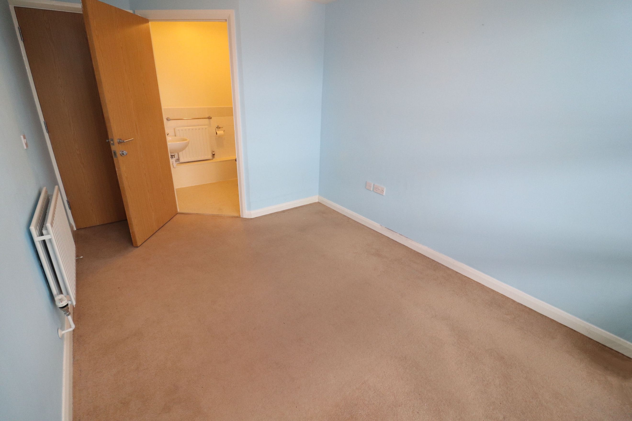
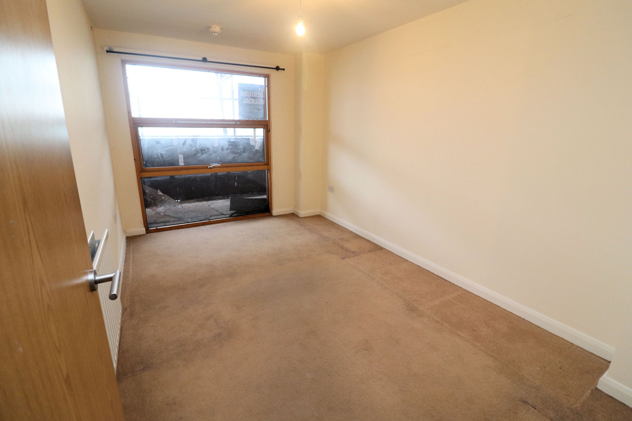
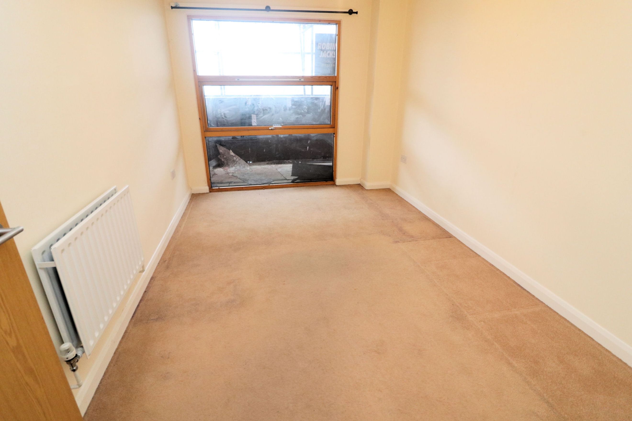
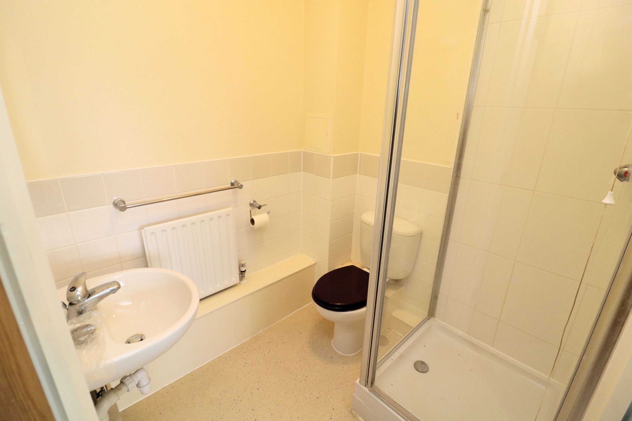
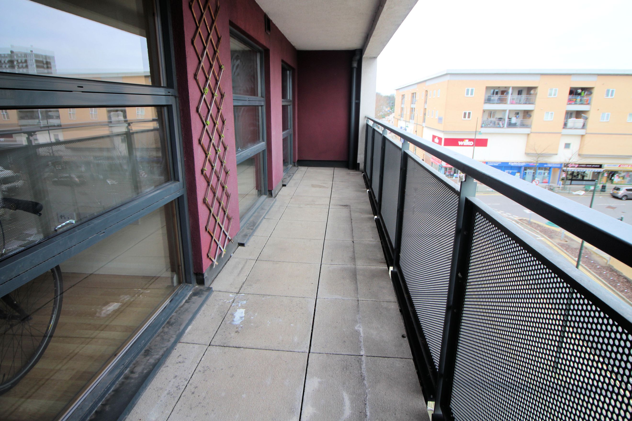
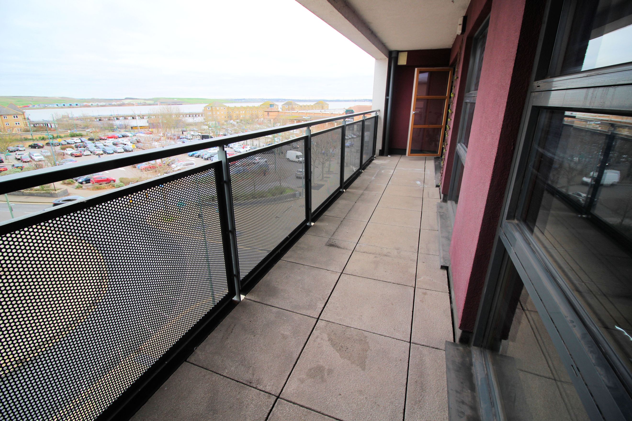
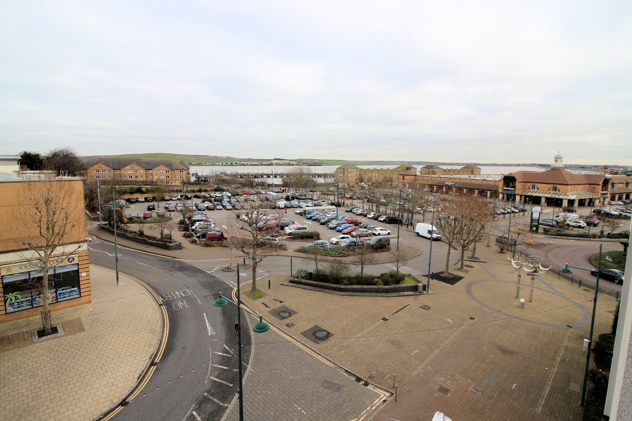
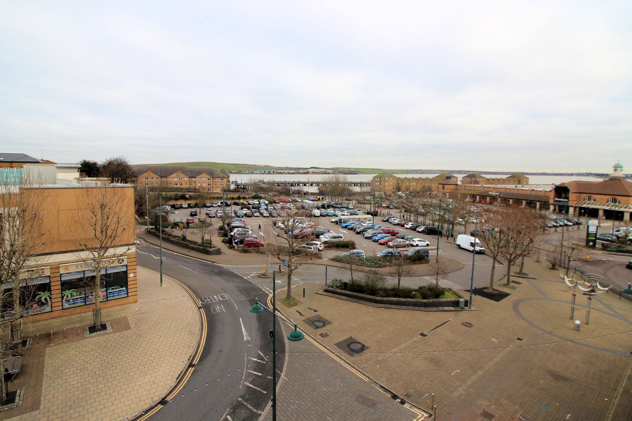
£187,500
Spacious two bedroom ideal first time purchase flat being sold with no chain located in the heart of Erith town centre with balcony and river views and within walking distance of Erith train station.
Interior
Communal Entrance Part glazed communal door. Stairs or lift to first floor and outdoor communal area. Stairs or lift to third floor.
Entrance Hall Entrance door. Radiator. Wood laminate flooring. Video entry phone. Double storage cupboard housing water tank. Double storage cupboard.
Lounge/Diner 7.72 (25'4")m narrowing to 5.23 (17'2")m x 3.12 (10'3")m Double glazed window to rear and double glazed door to balcony. Radiator. Wood laminate flooring. Open to kitchen.
Kitchen 2.84m x 2.36m (9'4" x 7'9") Range of walnut style wall & base units with work surfaces over. Wall unit housing boiler. 1.5 bowl stainless sink unit with mixer tap. Tiled splash back. Oven, hob & extractor to remain. Plumbing for washing machine. Space for fridge freeze. Vinyl flooring.
Bedroom 1 4.1m x 2.67m (13'5" x 8'9") Double glazed window to rear. Radiator. Carpet. Door to En-suite.
En-Suite Shower Room 1.68m x 1.65m (5'6" x 5'5") Three piece suite comprising: shower unit with mixer shower over, tiled walls and door, wash hand basin and low level wc. Radiator. Part tiled walls. Vinyl flooring. Extractor.
Bedroom 2 4.1m x 2.62m (13'5" x 8'7") Double glazed window to rear. Radiator. Carpet.
Bathroom 2.44m x 1.68m (8' x 5'6") Three piece white suite comprising: panelled bath with mixer tap & mixer shower over, pedestal wash hand basin & low level wc. Radiator. Vinyl flooring. Part tiled walls. Extractor.
Exterior
Balcony 8.59m x 1.45m (28'2" x 4'9") Patioed with river views.
Parking Underground secured allocated parking space (to be verified by vendors solicitor).
You can add locations as 'My Places' and save them to your account. These are locations you wish to commute to and from, and you can specify the maximum time of the commute and by which transport method.
