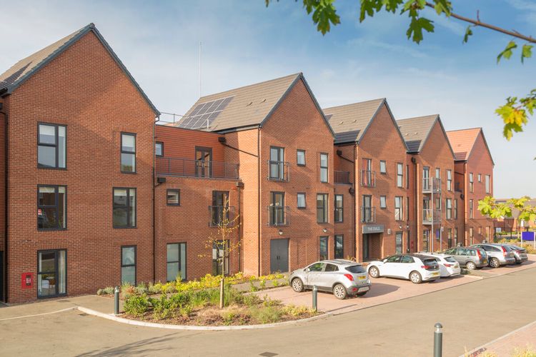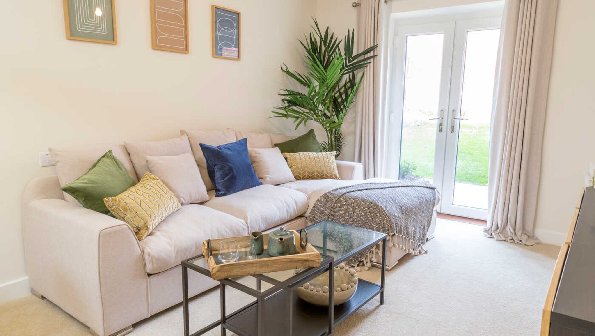
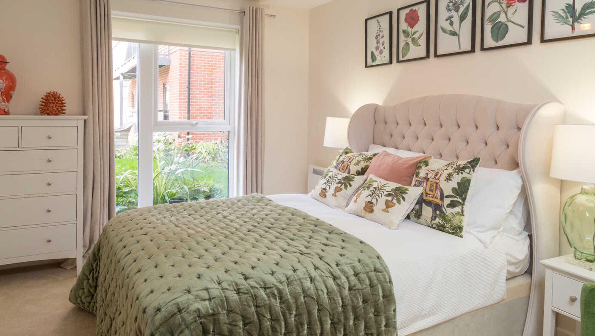
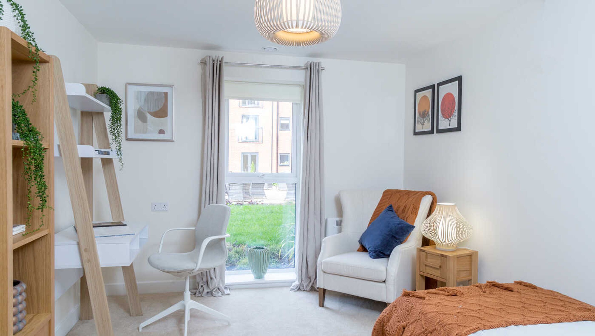
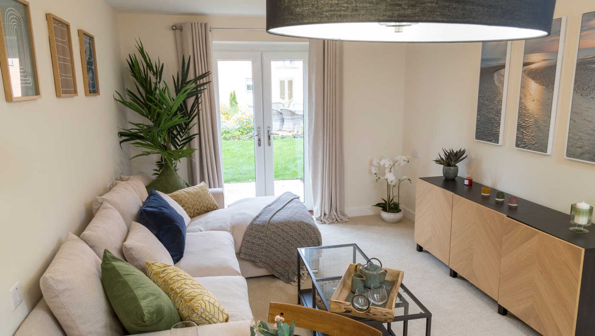
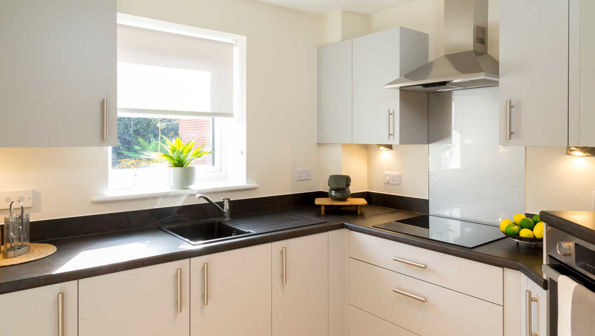
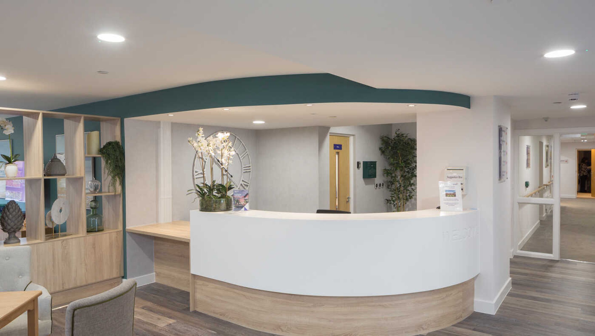
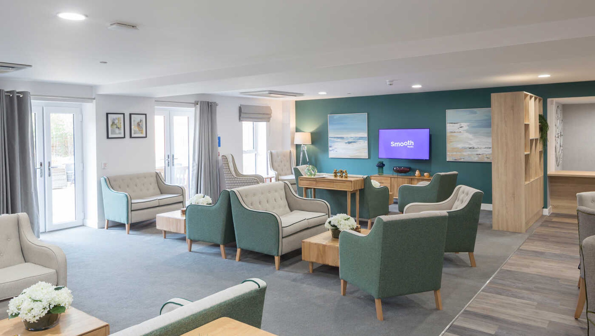
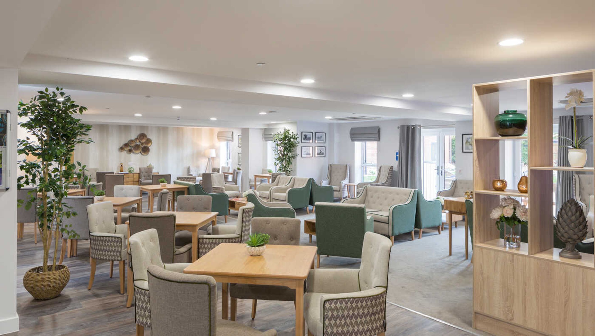
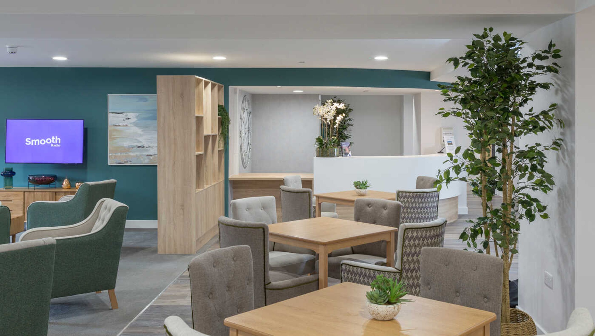
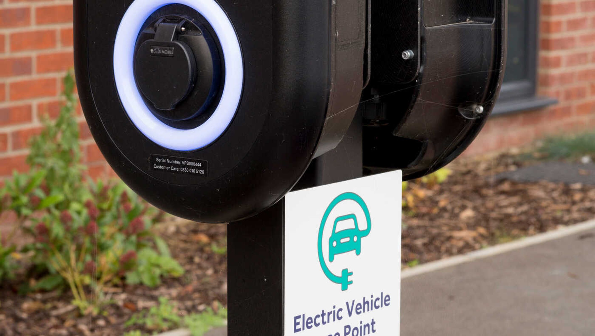
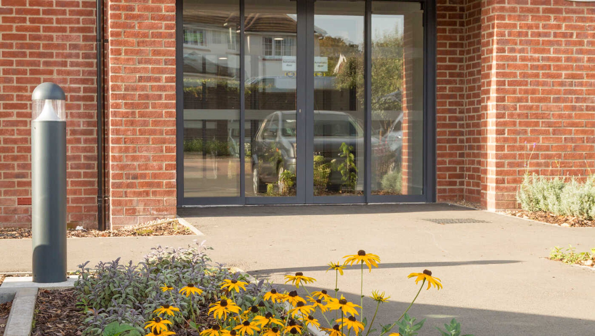
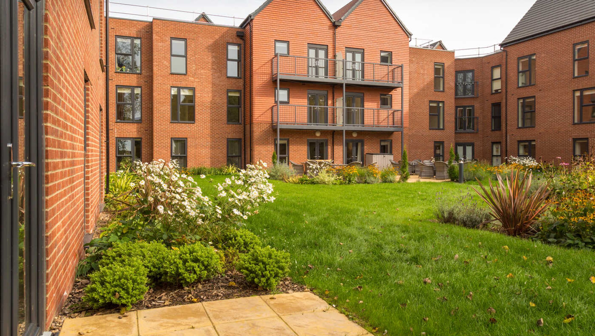
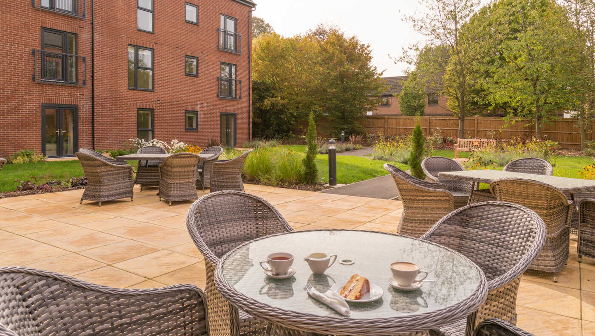
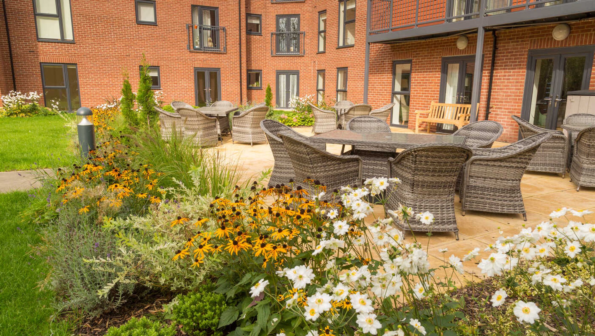
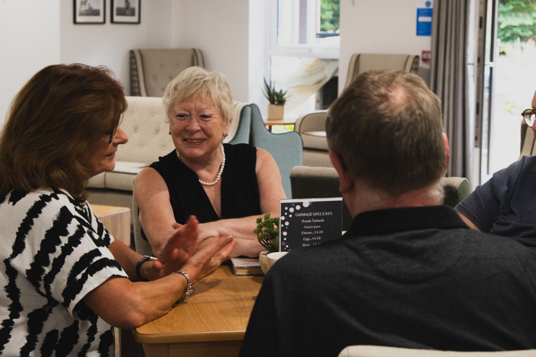
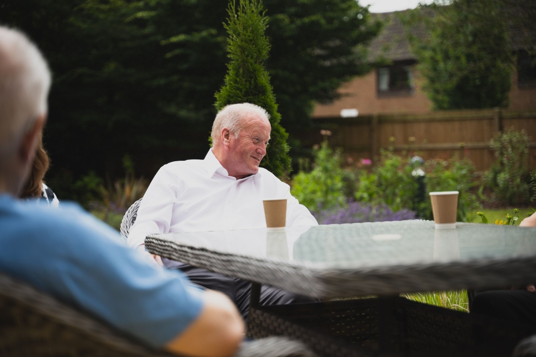
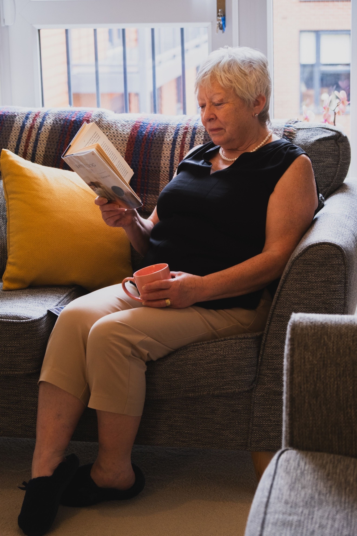
£147,750

Modern retirement apartments in Hinckley, Leicestershire
You may be eligible for this property if:
- You are 55 or over.
- You have a gross household income of no more than £80,000 per annum.
- You are unable to purchase a suitable home to meet your housing needs on the open market.
- You do not already own a home or you will have sold your current home before you purchase or rent.
The Dials is a development by Life in Place from Anchor, a not-for-profit provider of housing for the over 55’s. Set near to the peaceful surroundings of Clarendon Park, the apartments are conveniently close to Hinckley town centre and feature a high-end finish throughout. Residents can enjoy stylish open plan living with fully fitted kitchens, with carpets to main rooms as well as many thoughtful touches designed to make life easier.
For total peace of mind, as well as a Location Manager, there is a 24/7 Anchor on Call System. Whilst offering independent living, The Dials also offers owners a real sense of community with shared facilities including Café, Hair & Beauty Salon and Landscaped Gardens with seated patio area. The remaining Apartment available to buy, under the Anchor Shared Ownership Scheme, provides options to purchase between 25% to 90% with a 4.5% rent payable on the remaining unpurchased share. Please speak to our Property Consultant if you require any further information.
You can add locations as 'My Places' and save them to your account. These are locations you wish to commute to and from, and you can specify the maximum time of the commute and by which transport method.
Life in Place from Anchor

