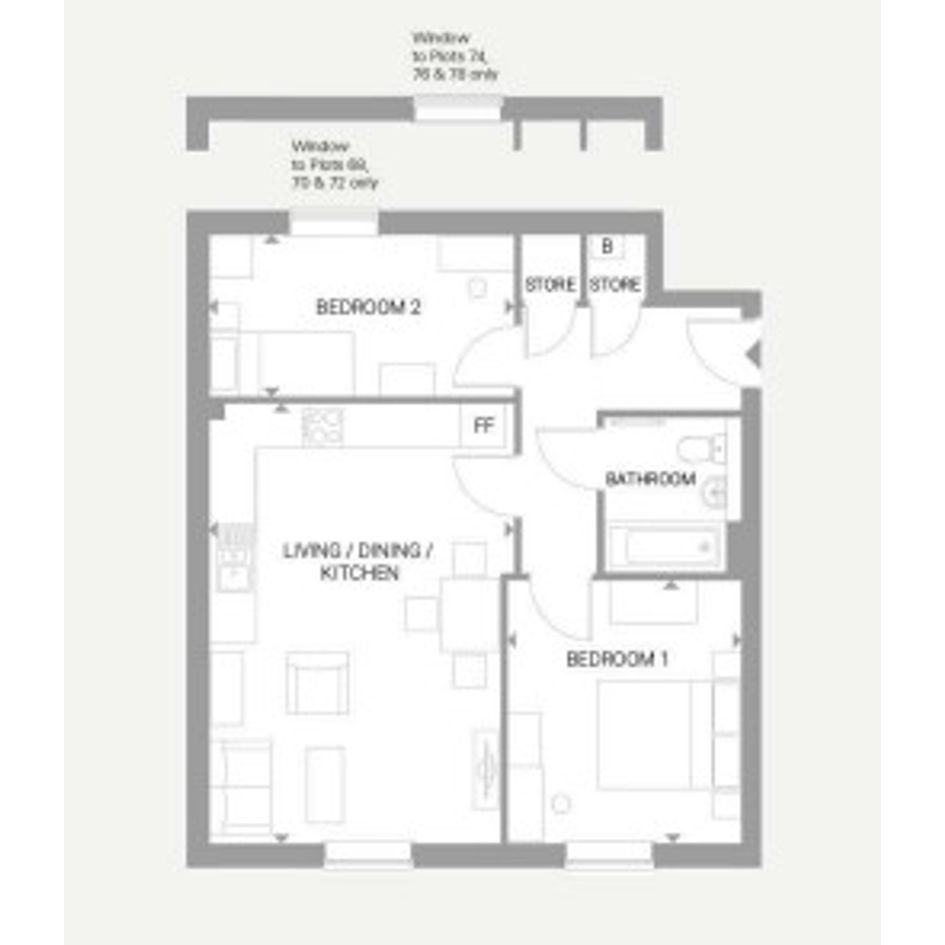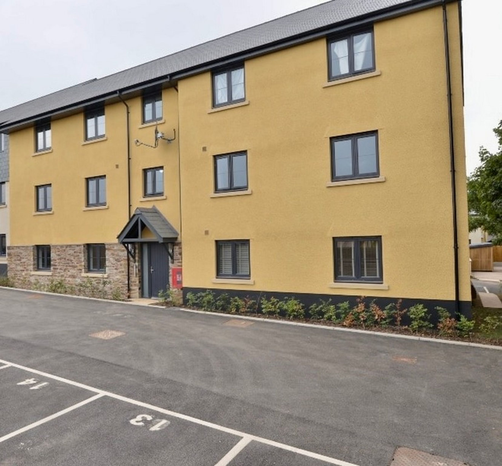
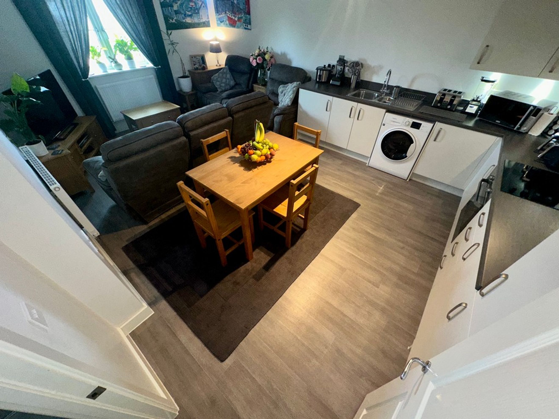
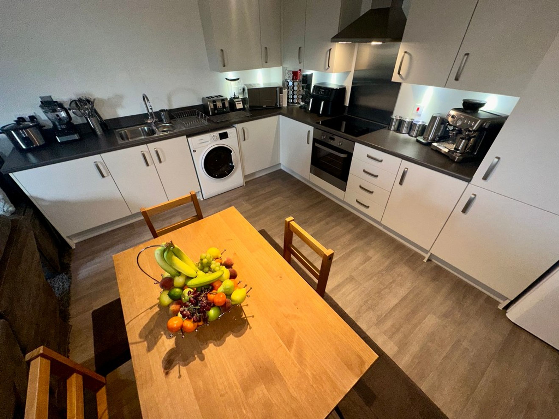
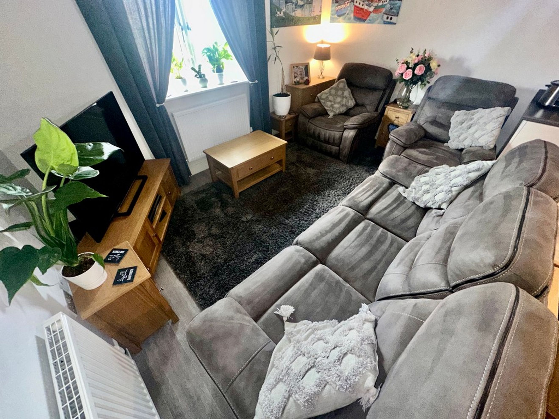
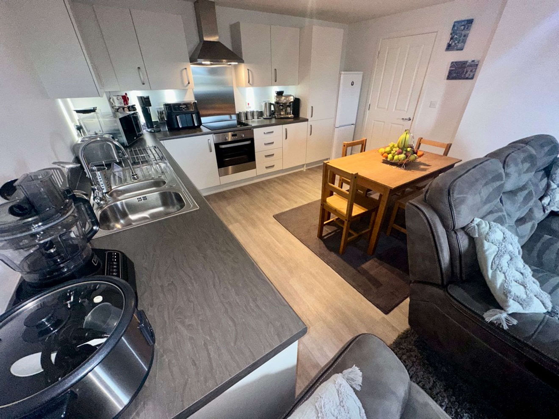
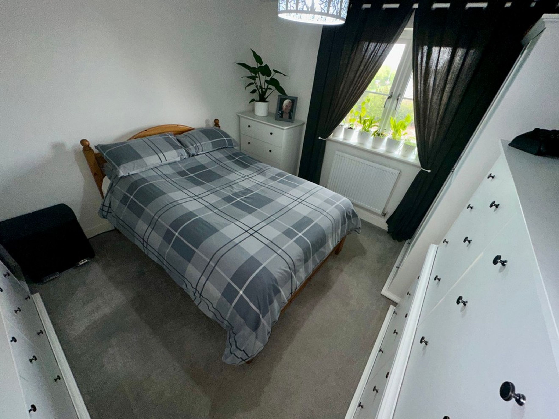
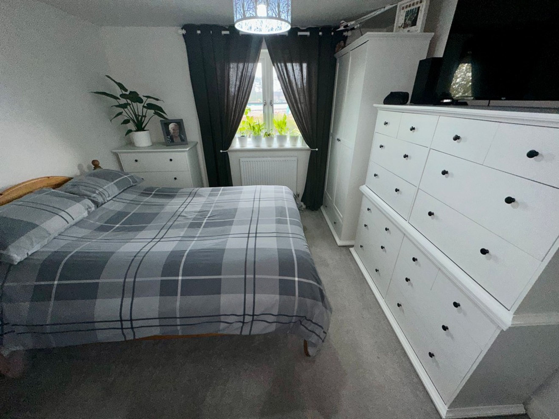
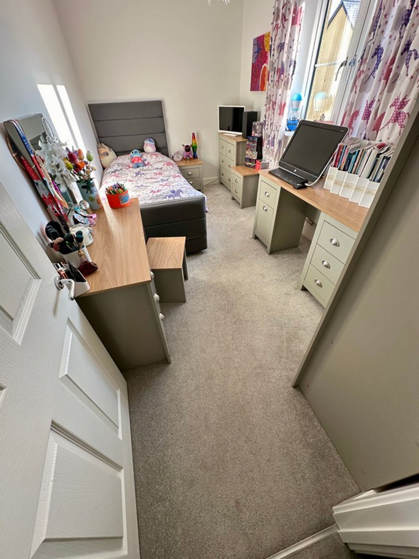
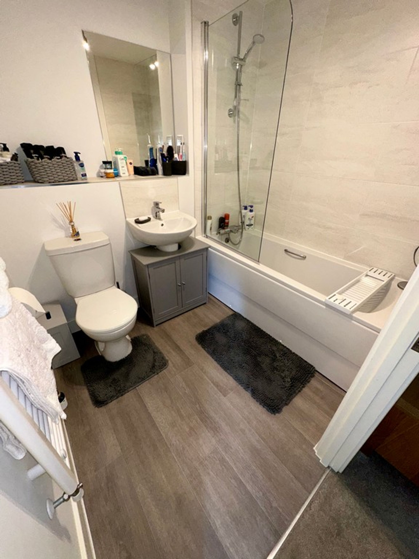
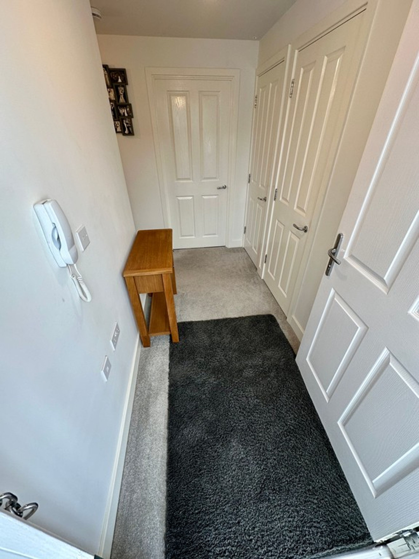
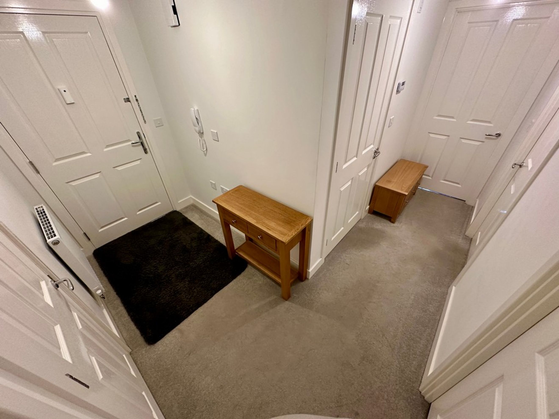
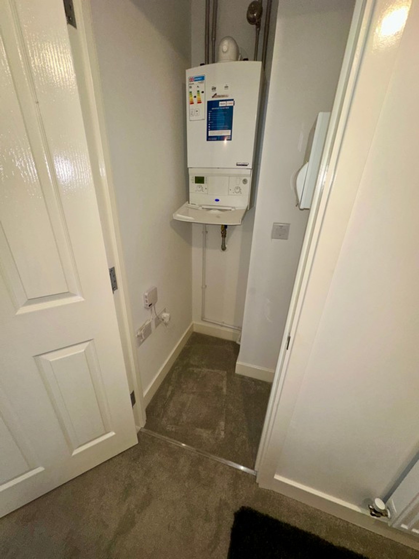
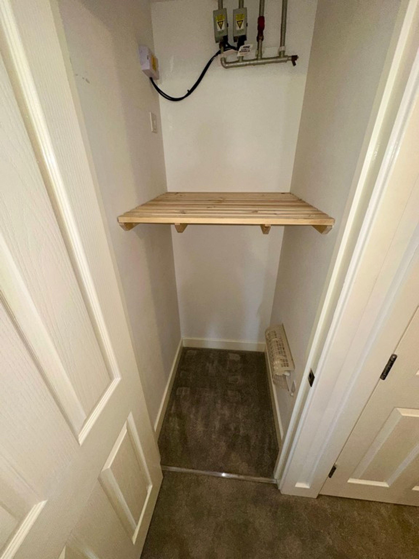
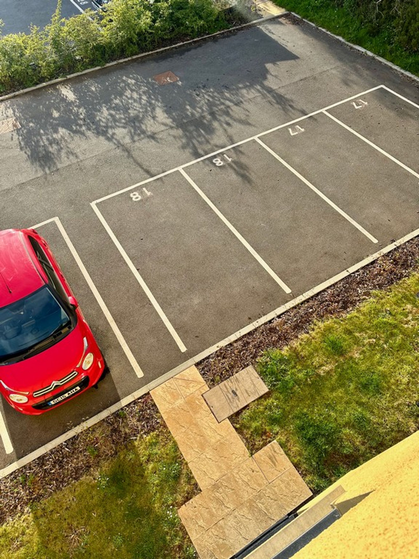
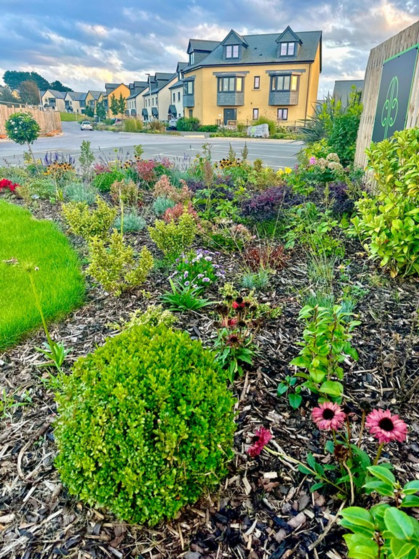
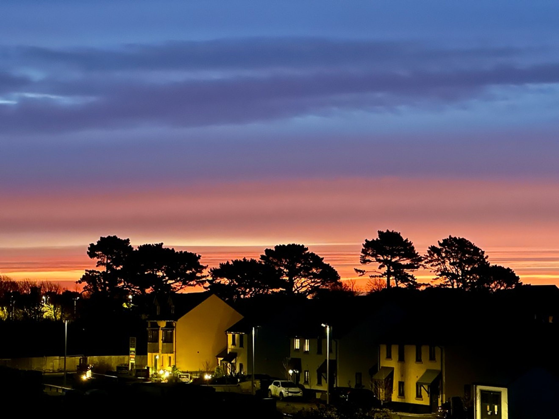


£57,500
Two-bedroom second floor apartment with two parking spaces.
You may be eligible for this property if:
- You have a gross household income of no more than £80,000 per annum.
- You are unable to purchase a suitable home to meet your housing needs on the open market.
- You do not already own a home or you will have sold your current home before you purchase or rent.
This generous open plan living, second floor apartment offers two double bedrooms with large hallway that includes two cupboards, one containing the boiler and the other for storage. Flooring included throughout. The apartment is 5 minutes’ walk from local amenities and bus service.
Communal Entrance Hall - The apartment has both front and rear access with either key or intercom entry. Postal boxes on entry with staircase to all floors with private entrance door to flat. There are two allocated parking spaces to the rear of the building.
Bedroom One – Double bedroom, grey carpeted with radiator and front facing window
Bedroom Two – Double bedroom, grey carpeted with radiator and rear facing window
Kitchen/Living/Dining - Kitchen in white with chrome handles complete with dark grey wood effect worktops, sink with Blanco chrome mixer tap. Zanussi electric single oven, ceramic hob and stainless-steel extractor fan. Space for fridge/freezer & washer. Removable base unit for future dishwasher installation. Space for three-piece settee and dining table. Wood effect vinyl flooring.
Bathroom - Contemporary white bathroom suite comprising bath, shower mixer over bath with shower screen., WC, pedestal basin with chrome mixer taps. Wood effect vinyl flooring.
The accommodation comprises of white PVCu double glazed windows. Walls, ceilings, architraves, and skirtings painted white. White four panel internal doors with chrome ironmongery. Gas central heating via Combi boiler and white contemporary radiators.
Pinnacle Housing are listing this property for sale on behalf of the Landlord - Legal and General Affordable Homes. All enquiries received will be initially assessed for eligibility by Pinnacle Housing. Viewing appointments will be arranged directly via the shared owner once eligibility checks are completed.
For the purposes of processing and completing this application your personal data will be shared with Legal & General Affordable Homes and the existing shared owner in accordance with the information in our Privacy Policy at: https://www.pinnaclegroup.co.uk/privacy-and-cookies/. Please contact us if you require a copy of our Privacy Policy.
You can add locations as 'My Places' and save them to your account. These are locations you wish to commute to and from, and you can specify the maximum time of the commute and by which transport method.
