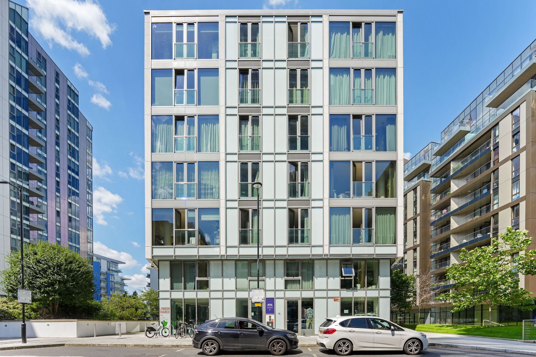
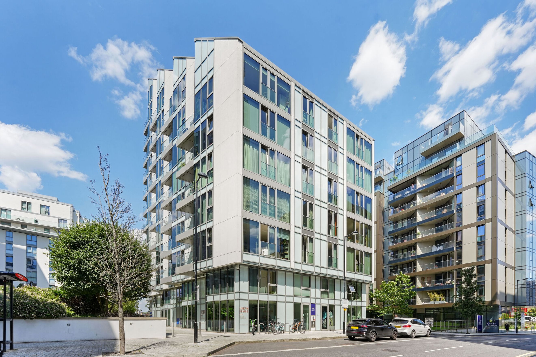
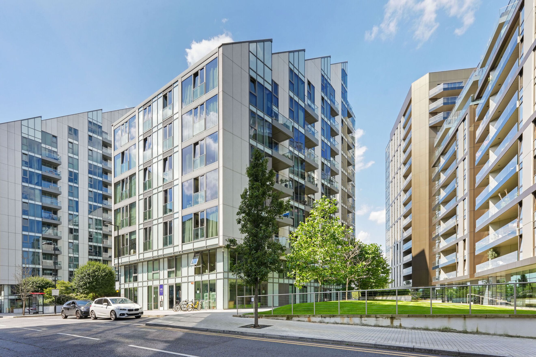
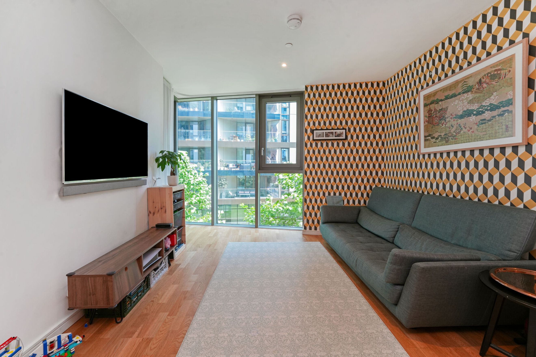
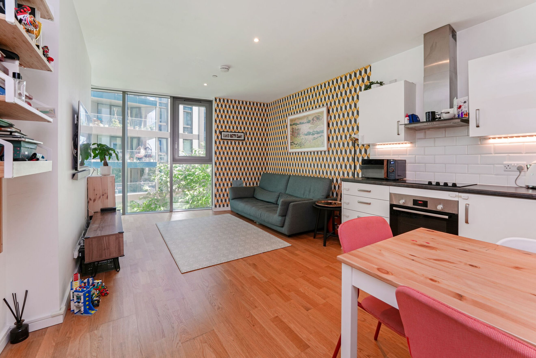
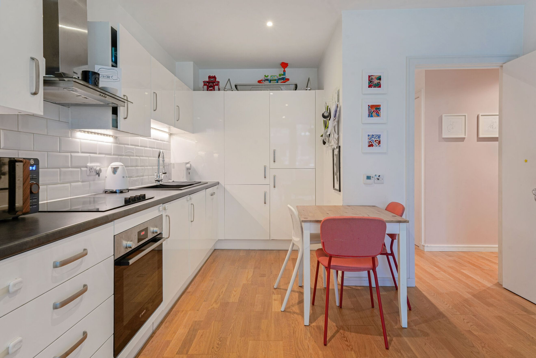
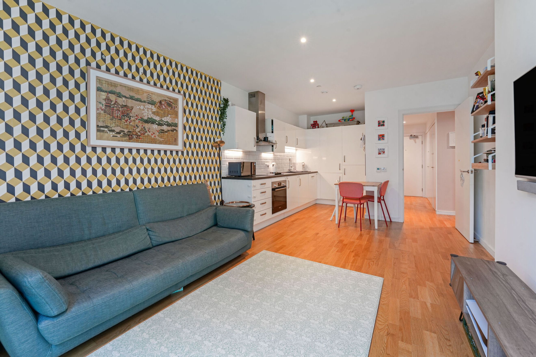
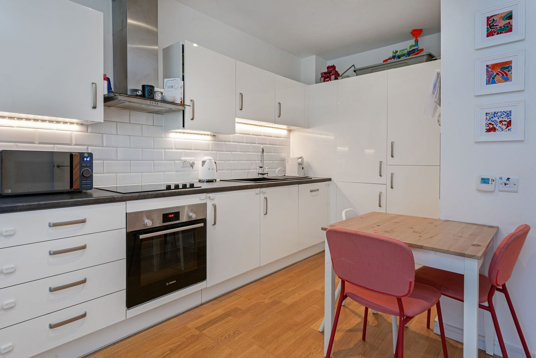
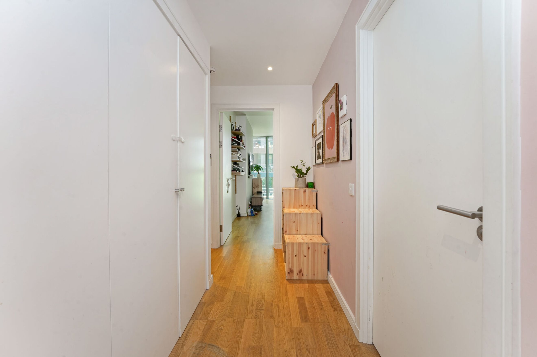
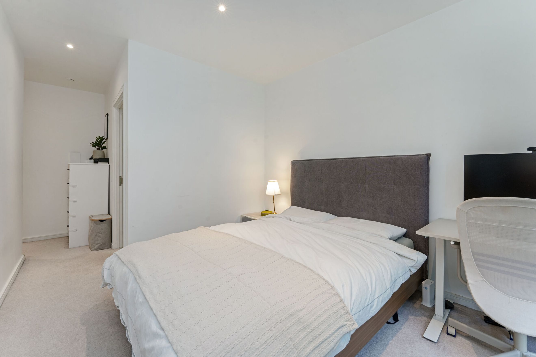
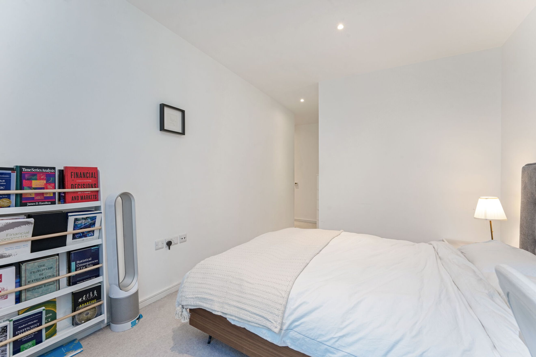
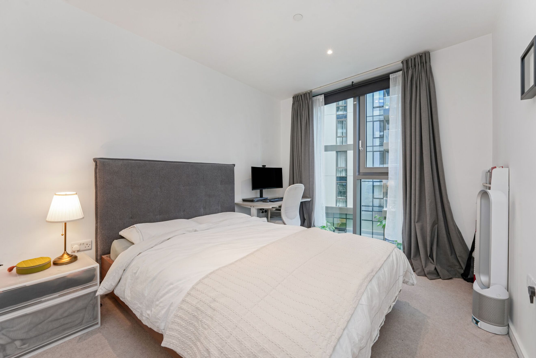
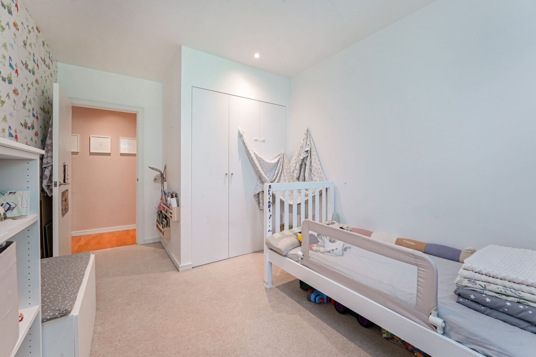
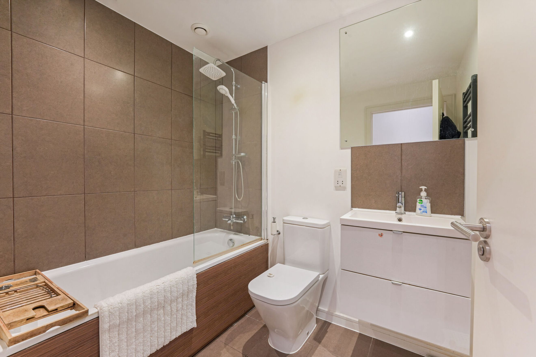
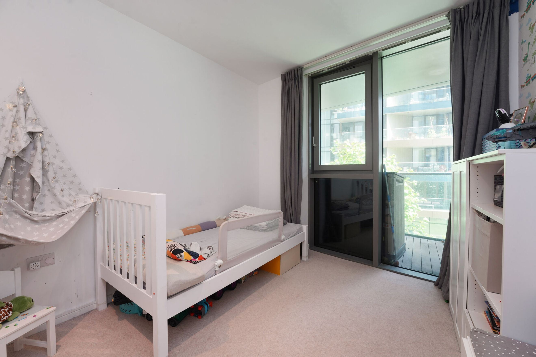
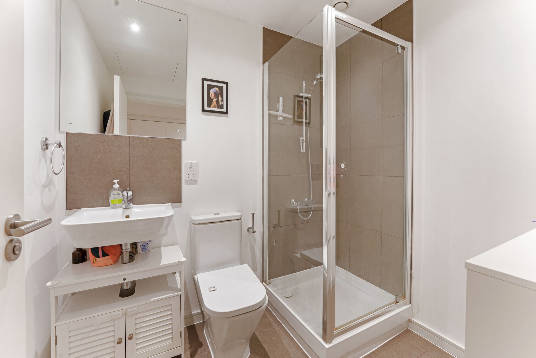
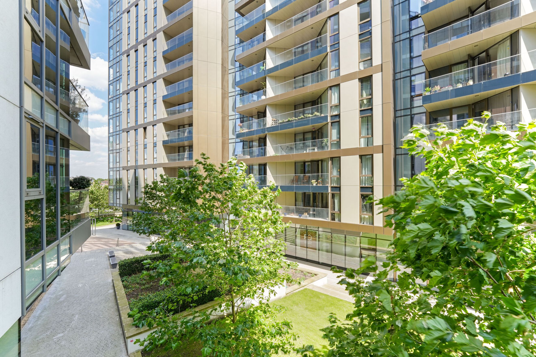
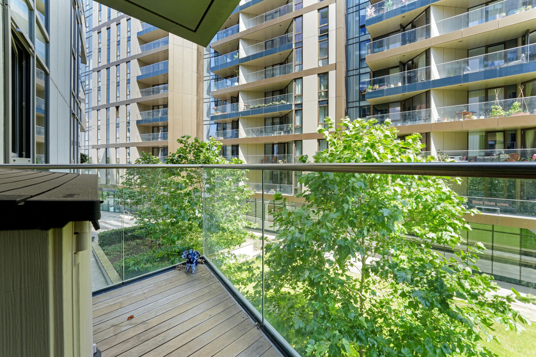
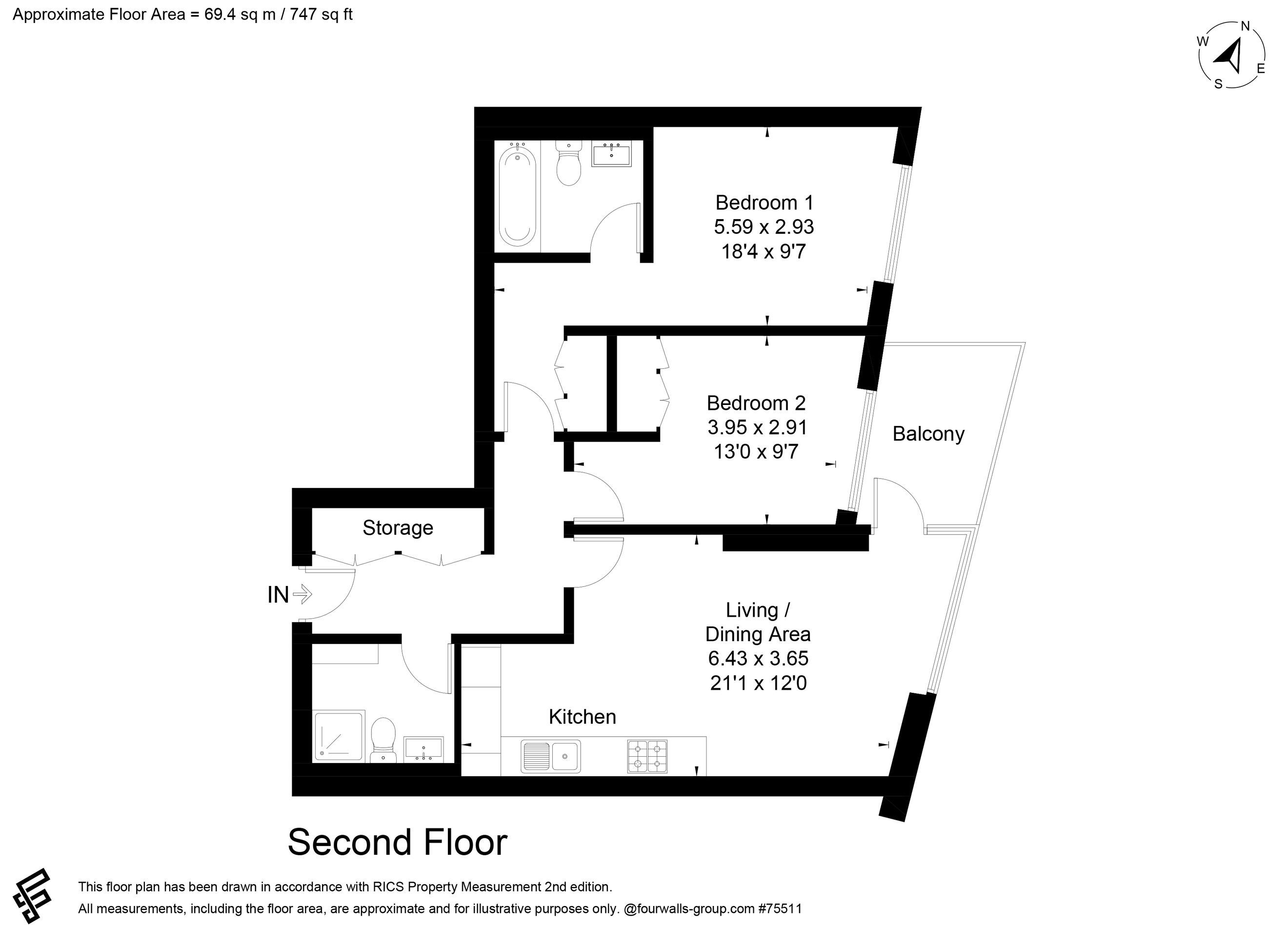
£157,500

You have a gross household income of no more than £90,000 inner London/£80,000 outer London per annum when eligible to purchase - this will include all members of the household whether they have joined the application or not. An exception would be the income of children under 18 and any other household members whose residence in the home is unlikely to be permanent.
You are unable to purchase a suitable home to meet your housing needs on the open market.
Be a first time buyer, if you are indeed a current home owner we can consider your application if your property is under offer and is going through the legal conveyancing process, evidence of this will need to be provided.
EPC rating - C
Council tax band - G
Lease – 125 years from commencement date 01-01-2016
Full market value - £630,000
25% share available at £157,500
Current rent PCM - £646.50
Current service charge PCM - £374.26
Description:
The property comprises of a second floor, self contained flat within a purpose built development. The two bedroom property has a room with an open plan reception/kitchen and balcony access which serves the main bedroom.
The kitchen is well equipped with lots of storage and counter space. It also features integrated appliances, such as the oven, hob, extractor fan, fridge freezer and washing machine.
You have the modern family bathroom complete with a shower over the bath. You also have an ensuite with shower.
Benefits from good sized bedrooms. Decorated to a good standard throughout and has wonderful views overlooking the communal garden.
The property benefits from modern styling, this coupled with it's excellent location makes this a highly desirable property.
All mains, services except gas are connected to the property. Has an electric underfloor central heating system. The building has an entry phone system.
Don't miss out and register your interest today!
Key Information:
The accommodation at this property briefly comprises of:
Second floor – Entrance hall, reception room with open plan kitchen, two bedrooms and two bathrooms.
Ground floor – Communal entrance, stairs to a passenger lift which accesses all floors.
Gross internal floor area is approximately 68sqm
You can add locations as 'My Places' and save them to your account. These are locations you wish to commute to and from, and you can specify the maximum time of the commute and by which transport method.