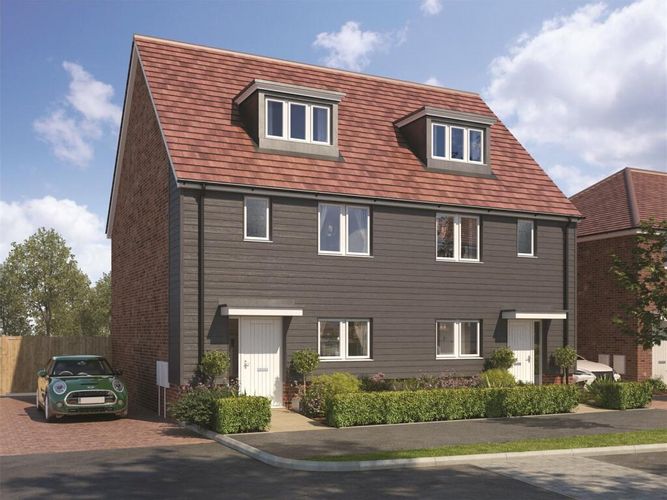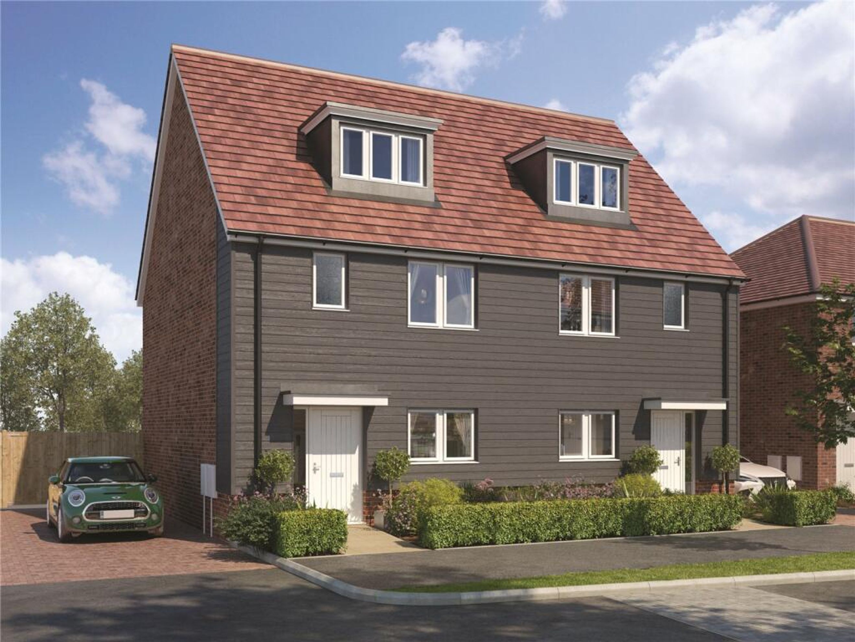
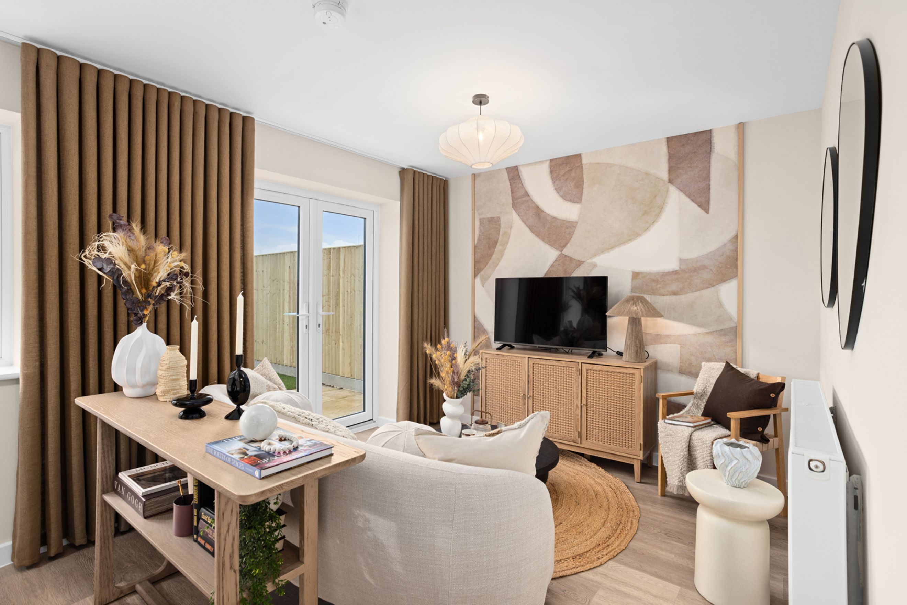
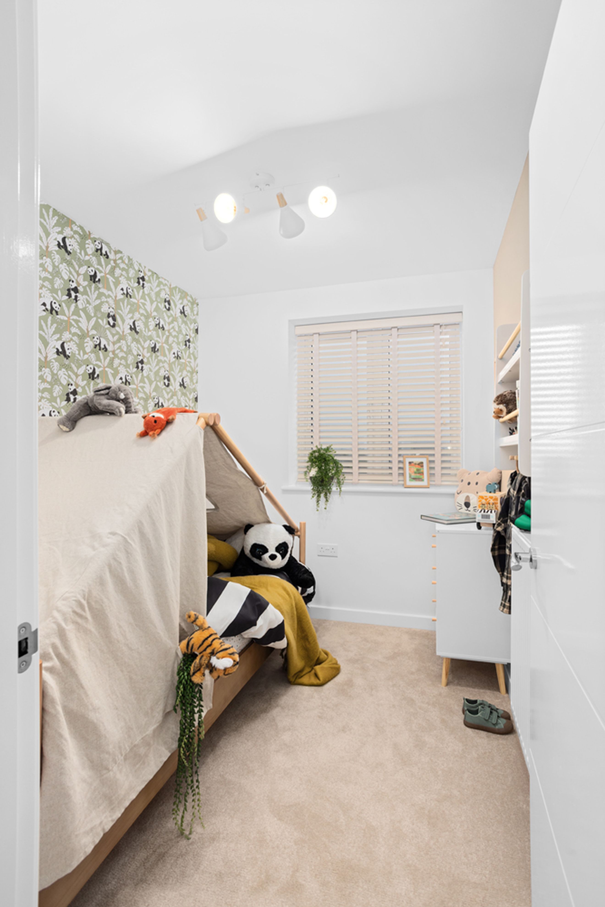
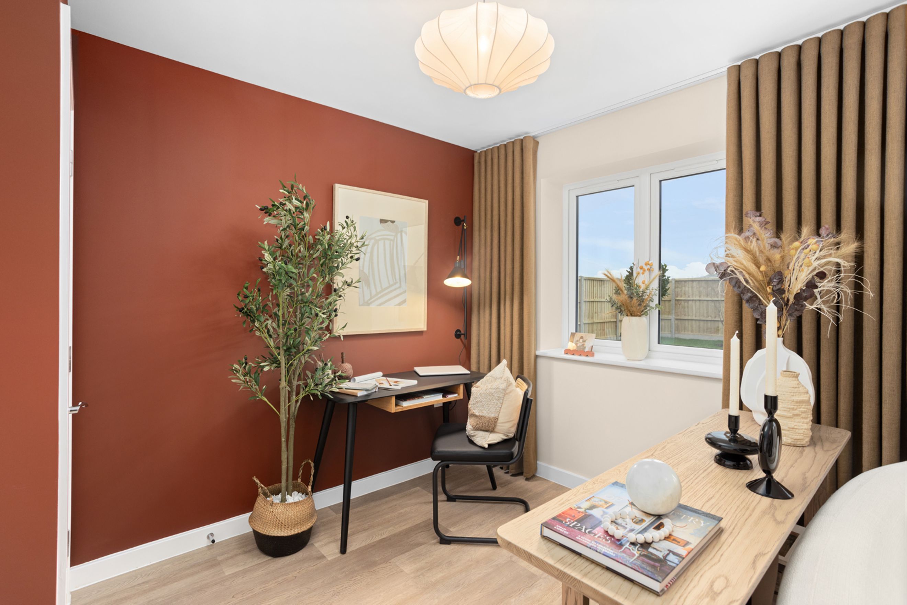
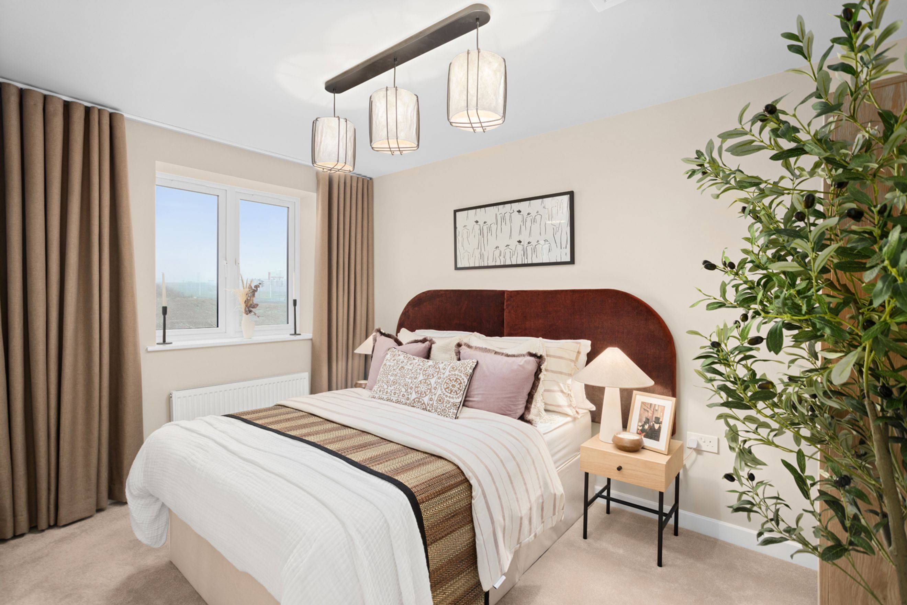
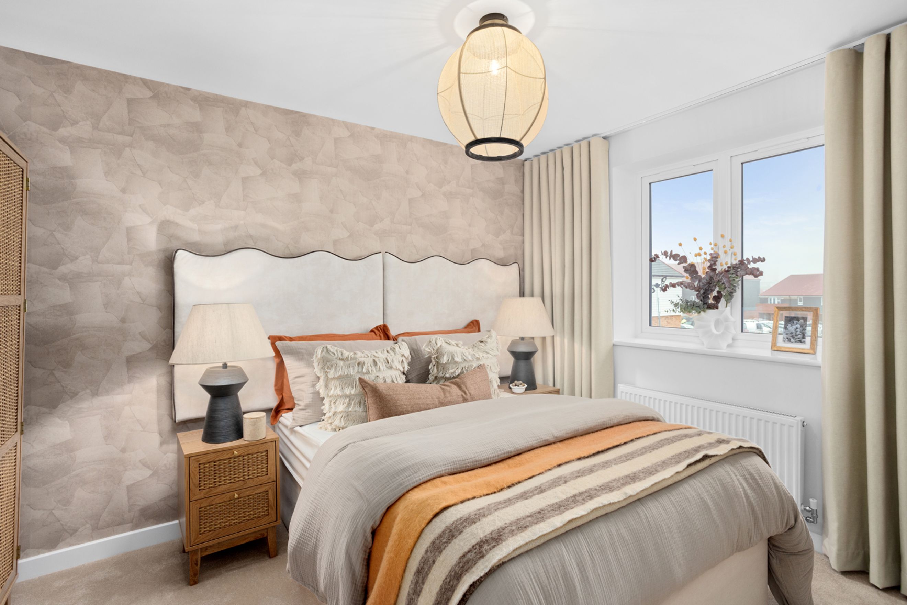
£105,000
The Maxstone at St Catherine's Grange is a stylish and versatile four-bedroom semi-detached home, thoughtfully laid out over three floors to suit modern lifestyles.
On the ground floor, it features a separate kitchen and dining space, ideal for family meals or entertaining, and a rear lounge that opens onto the garden—perfect for relaxing or hosting. A handy downstairs toilet adds to the everyday convenience.
The first floor offers three well-sized bedrooms, one of which includes its own ensuite, providing an extra layer of privacy—ideal for guests, teens, or older children. A family bathroom may also be located on this floor, depending on the exact layout.
The top floor is dedicated to the master bedroom, creating a peaceful retreat with its own ensuite and generous storage space, giving it a luxurious, private feel.
With its smart use of space, multiple bathrooms, and clearly defined living and sleeping areas, the Maxstone is perfect for growing families or anyone needing flexibility in their home layout.
You can add locations as 'My Places' and save them to your account. These are locations you wish to commute to and from, and you can specify the maximum time of the commute and by which transport method.


