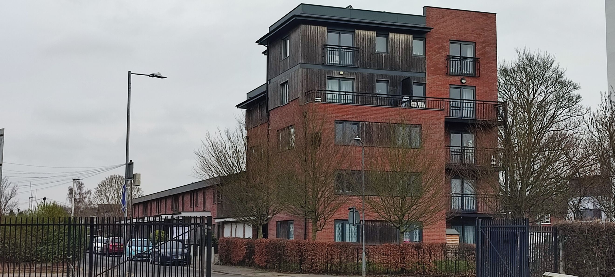
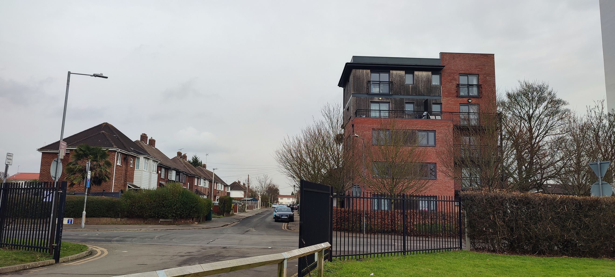
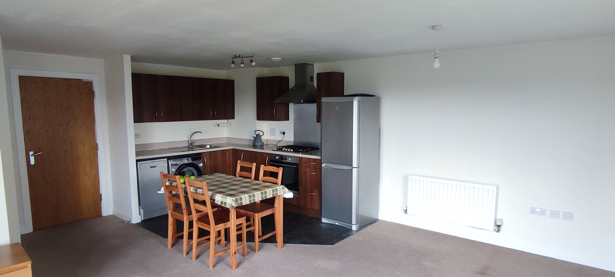
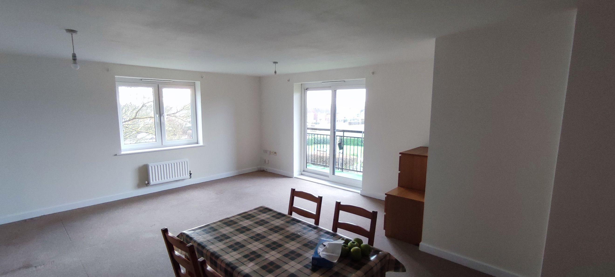
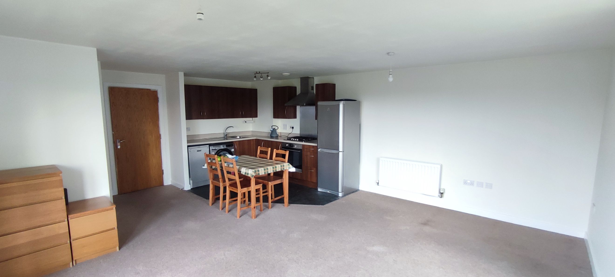
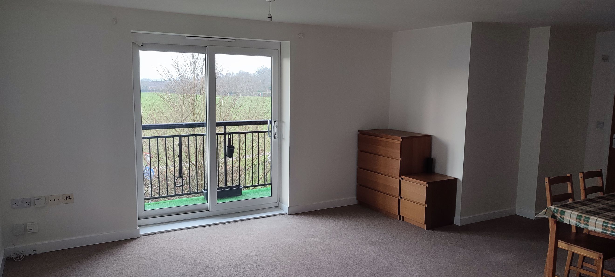
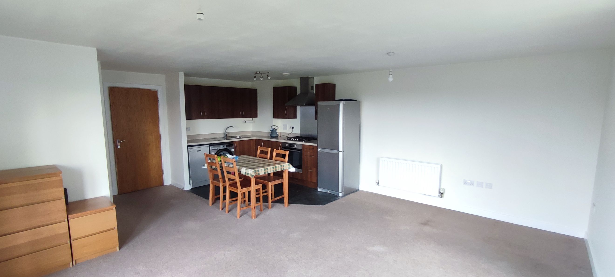
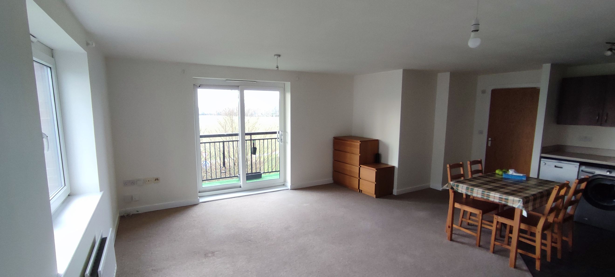
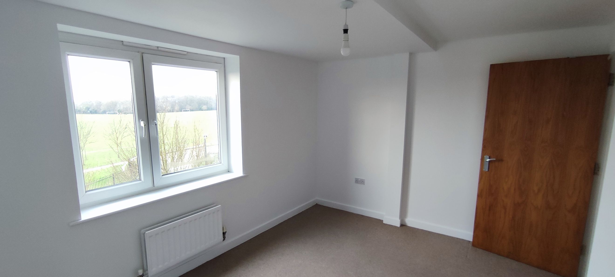
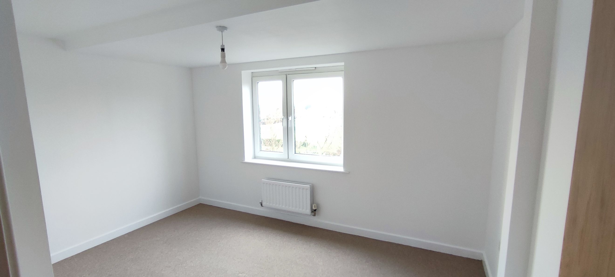
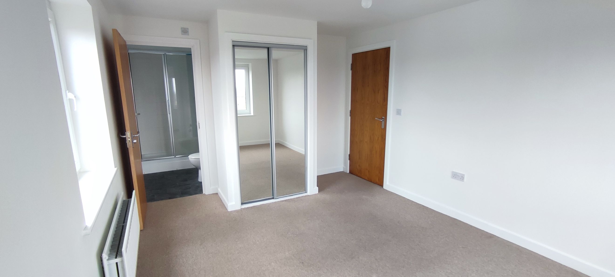
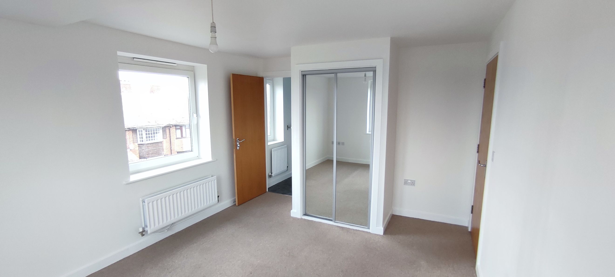
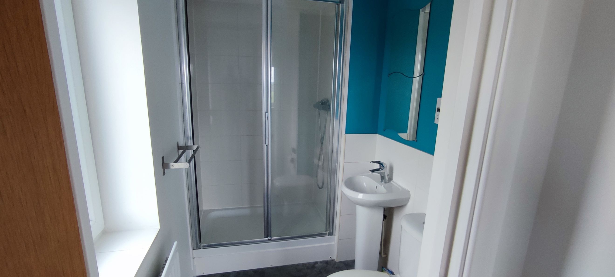
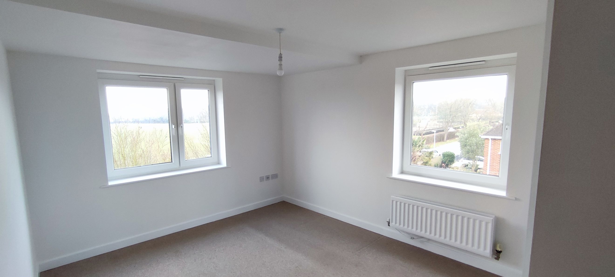
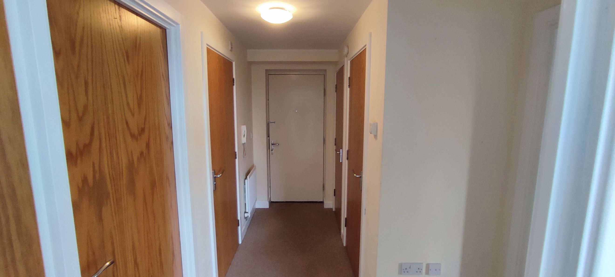
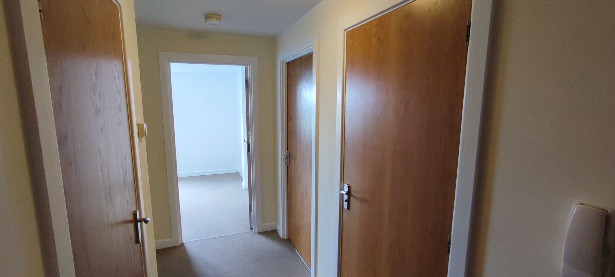
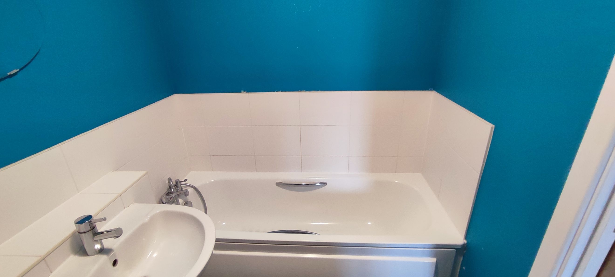
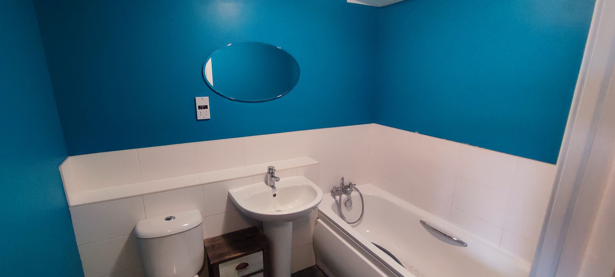
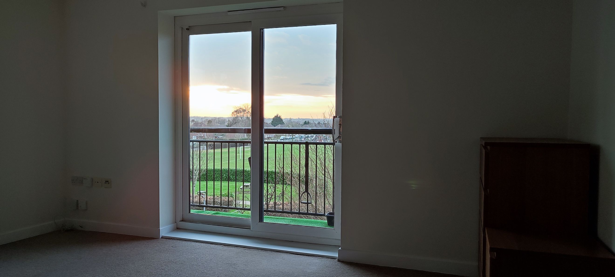
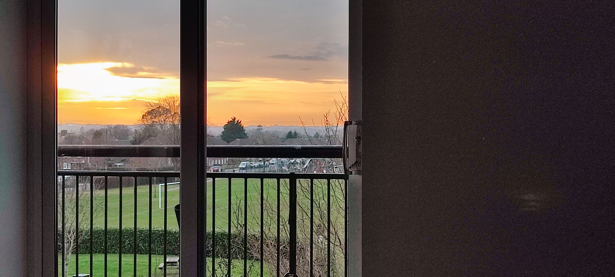
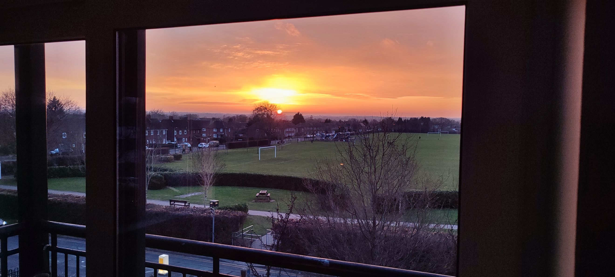
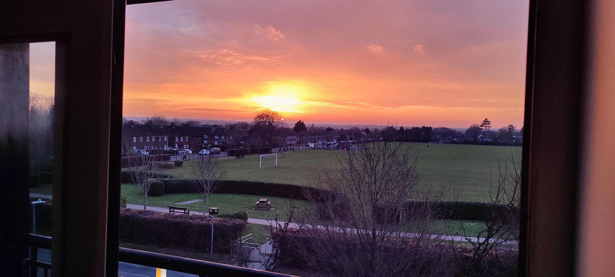
£106,000
Spacious & Bright 2-Bedroom Flat with Balcony
*CHP WILL HELP WITH YOUR LEGAL FEES
*CHP will pay up to £400 excluding VAT towards legal fees, where the buyer is purchasing a higher share than is being sold (minimum of 10% in addition to share being sold). Up to £400 excluding VAT will be payable to the buyer on day of completion, subject to the sale completing within 6 months from date of allocation of property.
Second-floor flat: Spacious and bright with two double bedrooms
Bathrooms: Two modern bathrooms - en-suite (shower) and full-sized bath
UPVC double-glazed windows throughout: Ensuring excellent energy efficiency (Rated B) and sound insulation
Open-plan living/dining area: Includes a modern kitchen with integrated appliances
Private balcony: Offering beautiful views of green areas and football pitches
Alocated parking: One reserved space
Local Amenities
Close to shops, public transport, surgery, nursery and schools.
Walking distance to Morrisons.
Property Summary
Discover this spacious, generously sized and very bright two double bedroom flat. It is situated on second floor and has magnificent views of green areas and football pitches. This delightful property features a welcoming hall, master bedroom with en-suite bathroom, smaller double bedroom, full size bathroom and open plan living/dining area with balcony. Additional benefits include ample storage, UPVC double glazing, gas central heating and super -fast WiFi. This flat is very energy efficient and has low bills. Conveniently located near shops, public transport and surgery. Within walking distance to Morrisons, nursery and schools.
Lounge / Diner
Spacious, with full-width window, and good-sized balcony, carpeted flooring, TV point, super- fast Wifi;
Kitchen
Modern wall and base units, stainless steel sink and drainer, and appliances (dish washer, washing machine, oven, fridge-freezer);
Master bedroom
Two double-glazed windows, build-in mirrored wardrobe, carpeted flooring, and en-suite bathroom with shower;
Double Bedroom
Double-glazed window, carpet, radiator;
Bathroom
Includes full-size bath, part-tiled walls, and radiator;
Hallway
Carpeted flooring, radiator, built-in storage space, and a gas unit cabinet;
Parking
One allocated parking space included;
You can add locations as 'My Places' and save them to your account. These are locations you wish to commute to and from, and you can specify the maximum time of the commute and by which transport method.