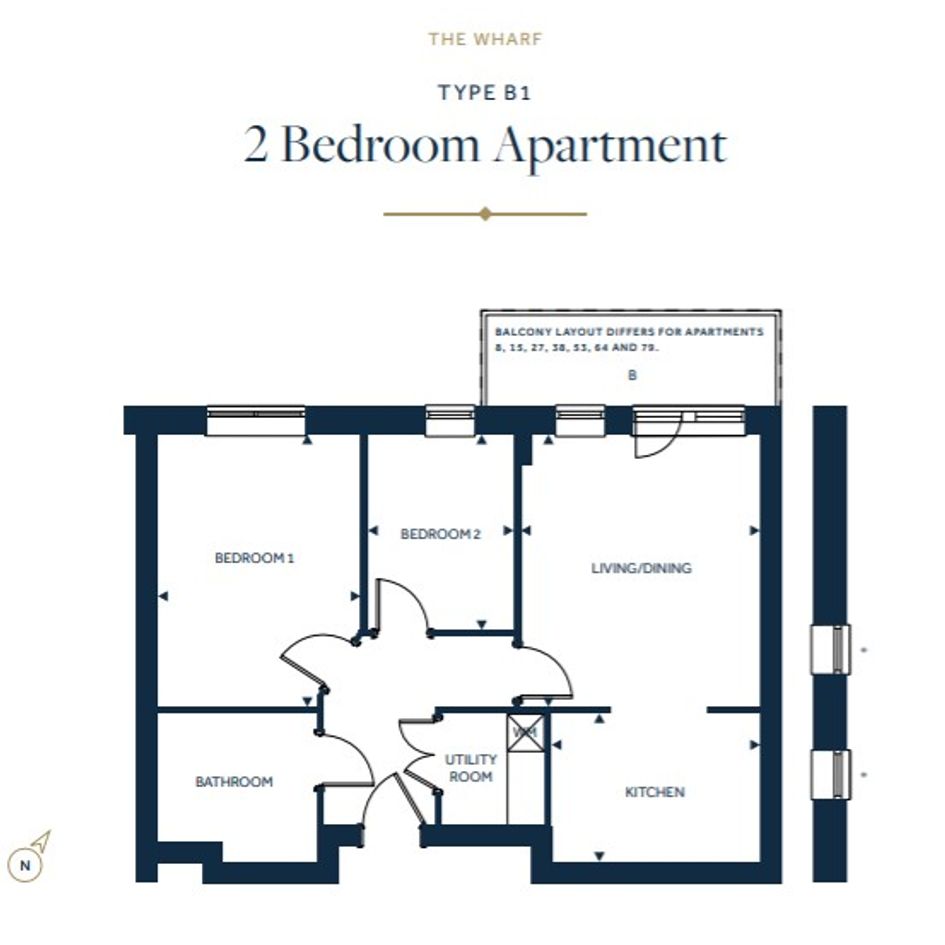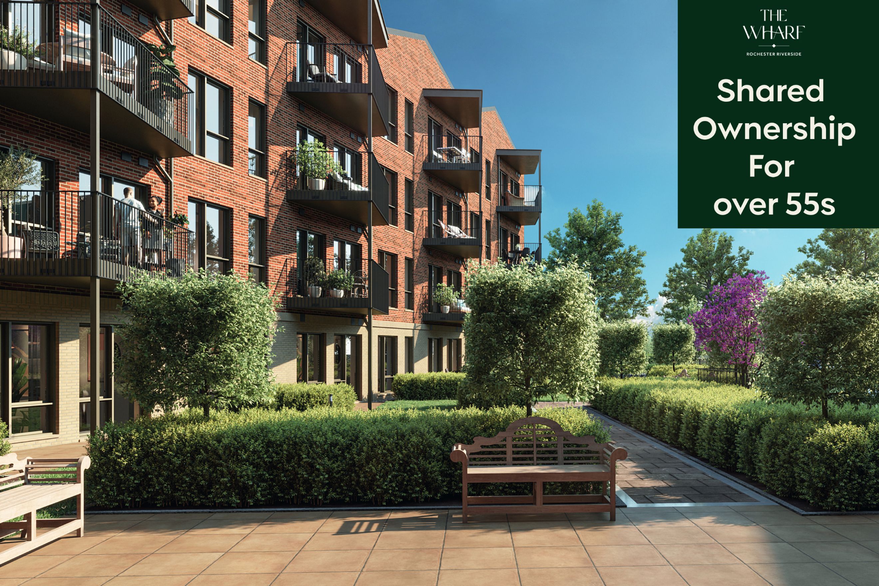
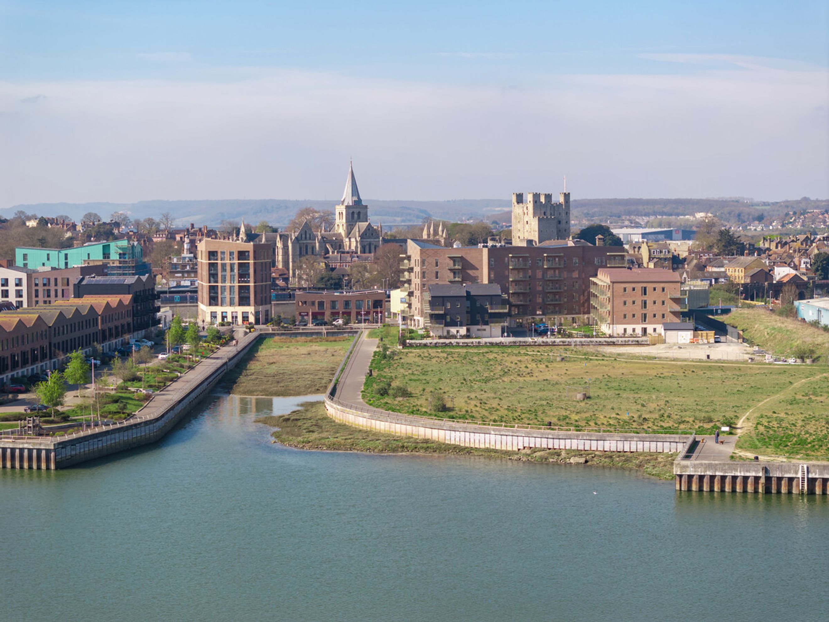
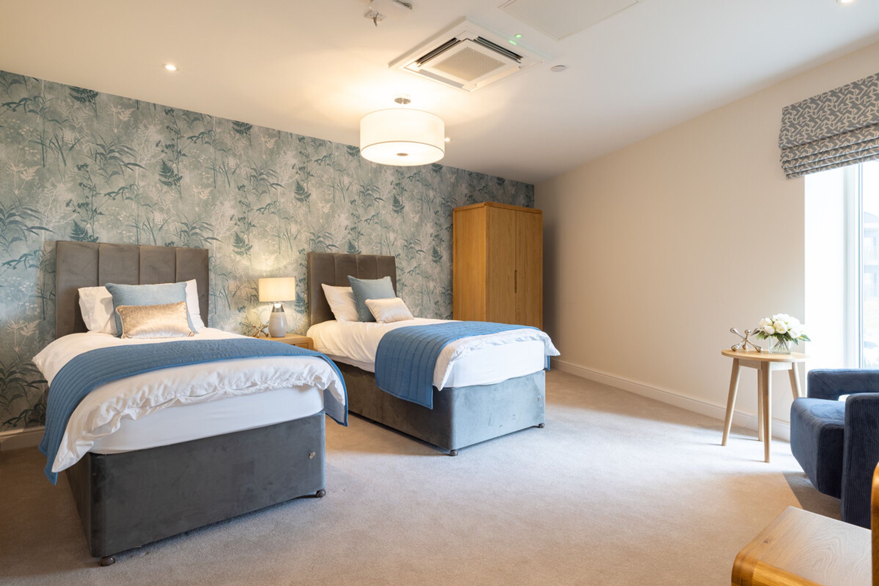
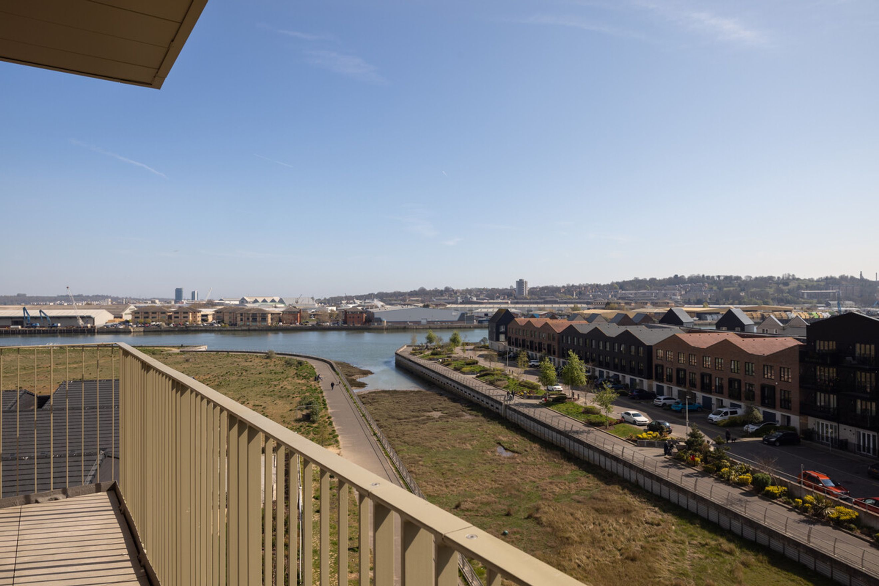
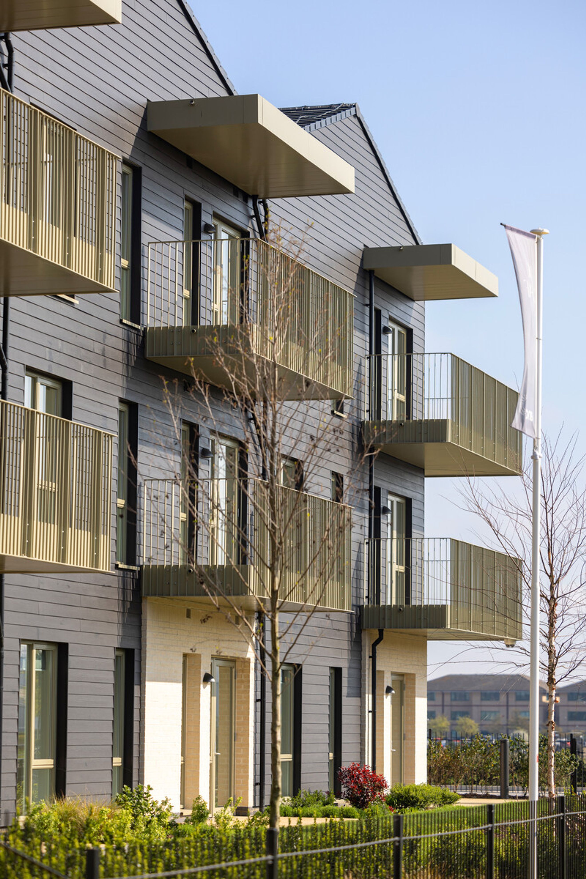
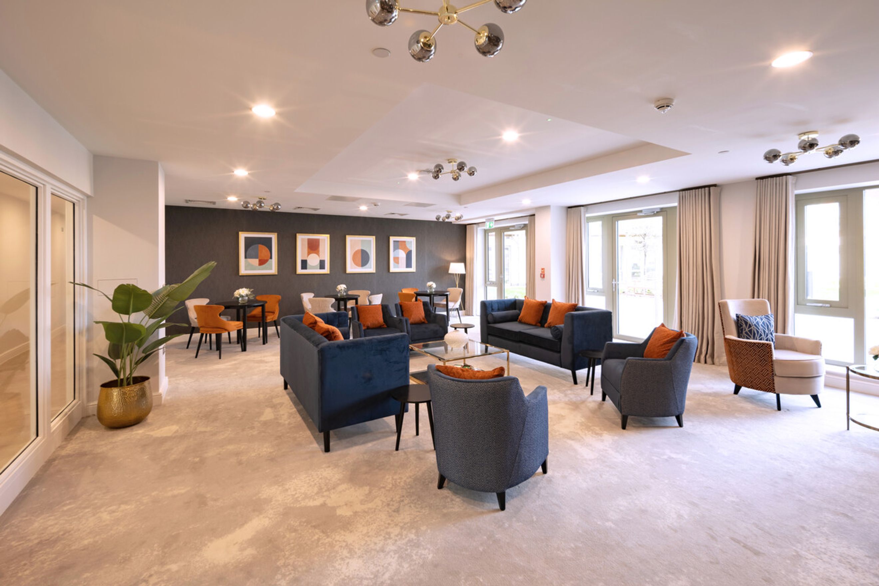

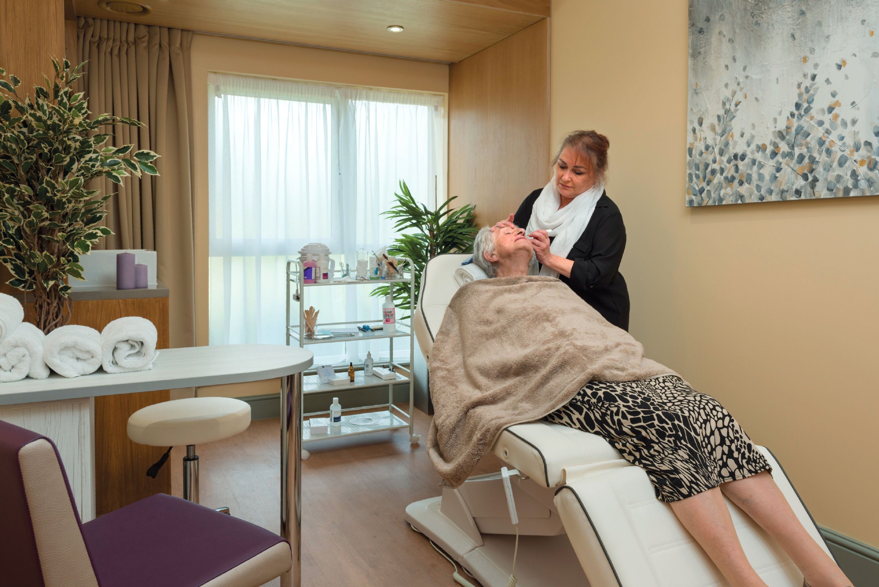
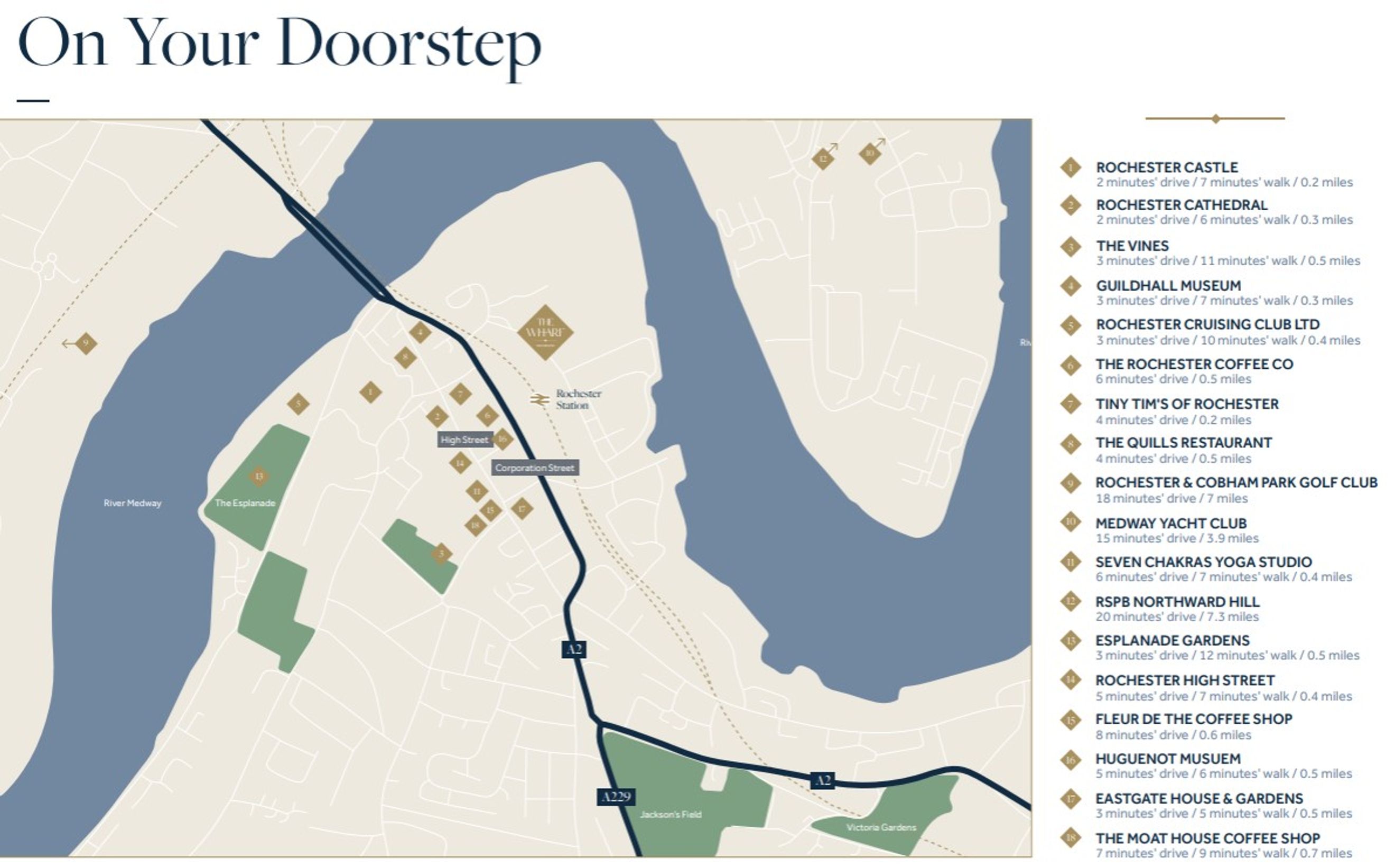
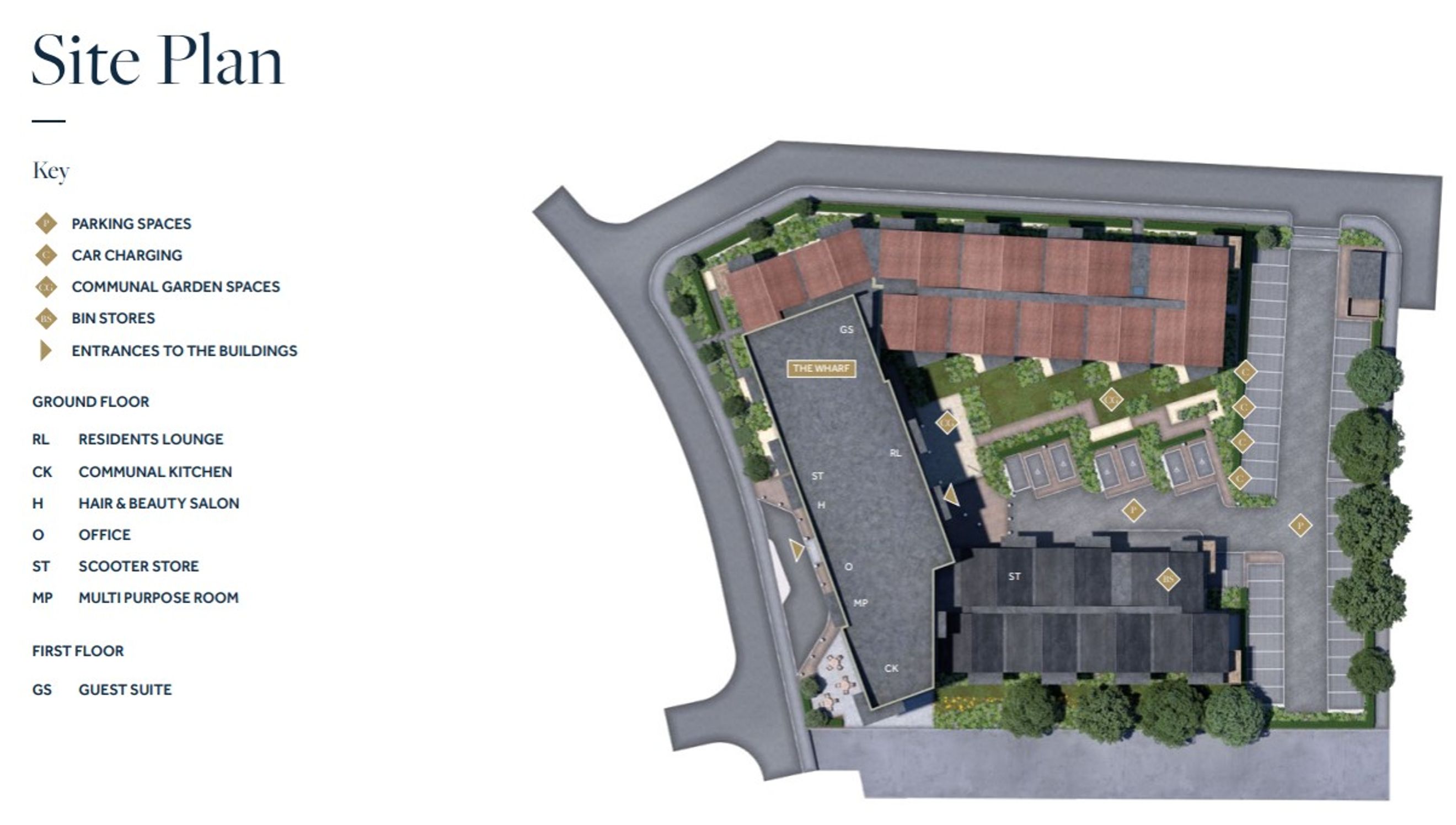
£162,500

BRAND NEW BEAUTIFULLY FINISHED TWO BEDROOM RETIREMENT APARTMENTS FOR SALE FEATURING PRIVATE DOUBLE BALCONY
You may be eligible for this property if:
- You are 55 or over.
- You have a gross household income of no more than £80,000 per annum.
- You are unable to purchase a suitable home to meet your housing needs on the open market.
- You do not already own a home or you will have sold your current home before you purchase or rent.
The Wharf is a brand-new development by Life in Place from Anchor, a not-for-profit provider of housing for the over 55s. Set in the historic market town of Rochester, the apartments are superbly situated with easy access to shops and restaurants as well as museums, theatres and the River Medway.
Residents can enjoy stylish open plan living and relaxing on their own private balcony or patio, as all homes feature one of these delightful outside spaces. Designed to the highest standard with underfloor heating throughout and level access fully tiled shower rooms, you can make the most of your kitchen and dining space with a separate utility room. For total peace of mind, as well as site wide CCTV and an Estate Manager, there is a 24/7 Anchor on Call System. Whilst offering independent living, The Wharf also offers owners a real sense of community with shared facilities including a spacious Lounge area, Beauty & Hairdressing Salon and Landscaped Gardens with seated patio area. As a brand-new development Life in Place from Anchor have ensured that the site is as sustainable as possible with solar panels installed to lower communal heating costs and 8 EV chargers located within the parking area.
The apartments are available to buy under the Anchor Shared Ownership Scheme with purchase options ranging from 25% to 90% with 4.5% rent payable on the remaining unpurchased share. Please speak to our Property Consultant if you require any further information.
ACCOMMODATION
Front door leads to the entrance hall.
ENTRANCE HALL
Power point, Anchor’s support hub with emergency intercom and security door entry system. Smoke detector and sprinkler system. Spotlights.
LIVING ROOM
Power points to include TV aerial. Prewired free view media plate with optional multi sky dish subject to subscription. Ceiling light point. Smoke detector and sprinkler system. Ceiling lights.
KITCHEN
Tiled and fitted with single drainer sink unit. Worktop space. Wall and floor units. Electric cooker. Smoke detector and sprinkler system. Spotlights. Induction hob and eye-level single oven with space for fridge/freezer.
BEDROOM ONE
TV point and prewired free view media plate with optional multi sky dish subject to subscription. Smoke detector and sprinkler system. Spotlights.
BEDROOM TWO
Power points. Light point. TV point and prewired free view media plate with optional multi sky dish subject to subscription. Smoke detector and sprinkler system.
BATHROOM
Tiled and fitted with suite comprising bath with shower over. WC with low level flush; wash hand basin. Extractor fan. Towel heater. Smoke detector and sprinkler system. Spotlights and ceiling lights.
UTILITY ROOM
Space for washing machine/dryer. Spotlights.
You can add locations as 'My Places' and save them to your account. These are locations you wish to commute to and from, and you can specify the maximum time of the commute and by which transport method.
Life in Place from Anchor

