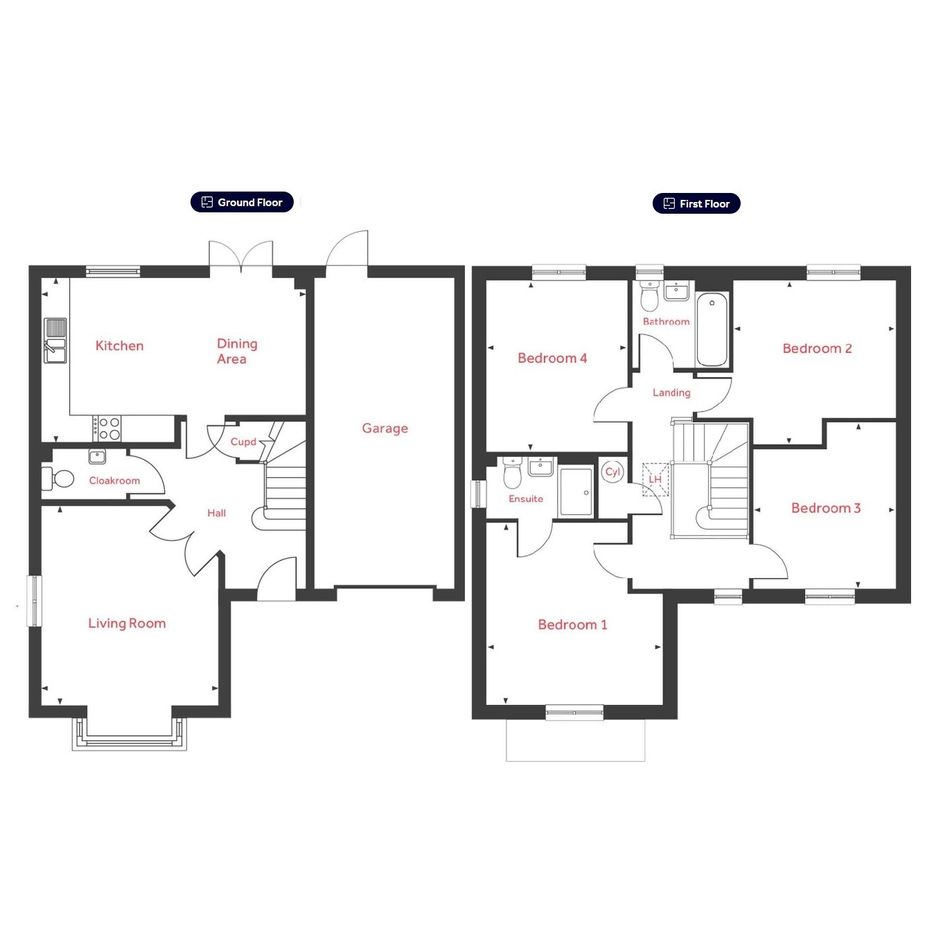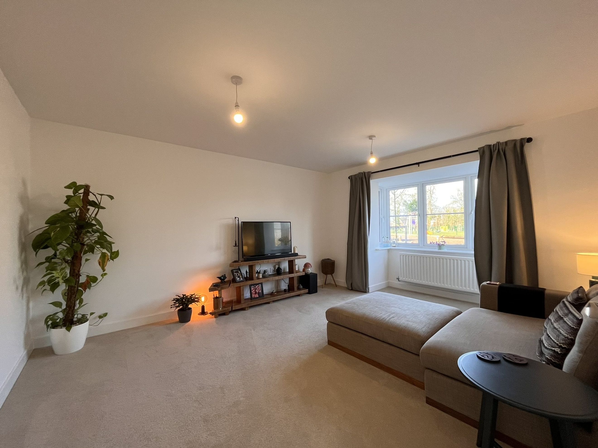
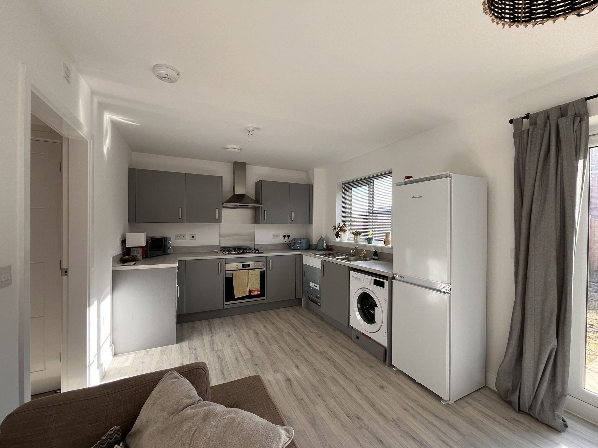
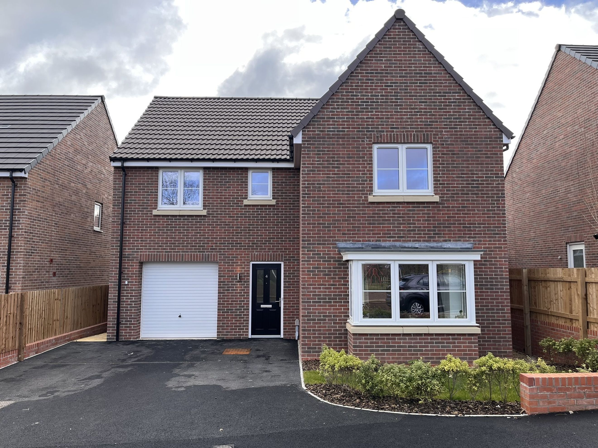
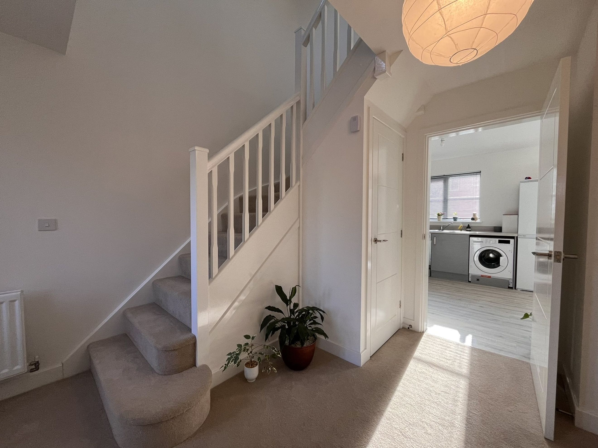
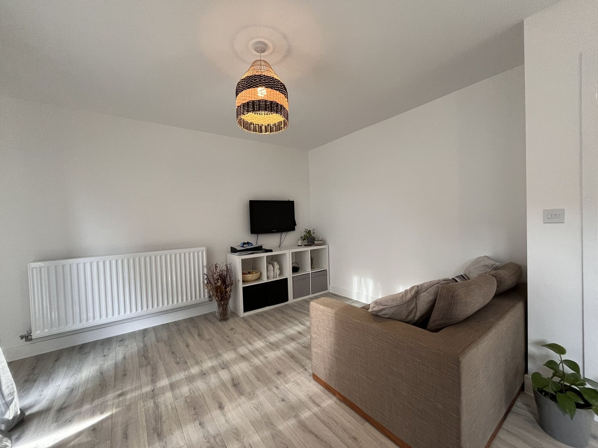
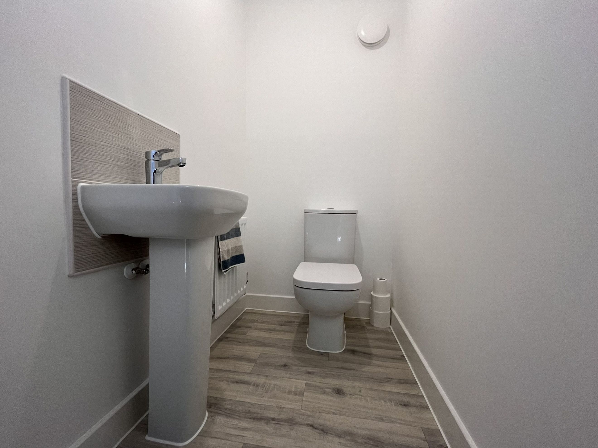
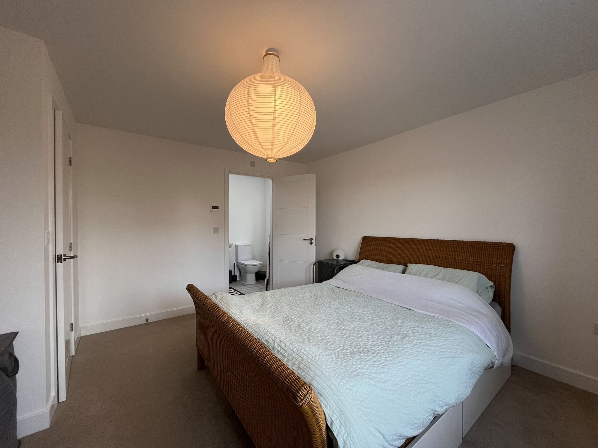
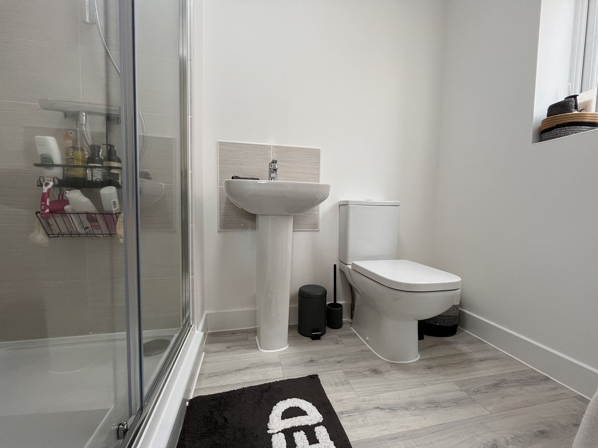
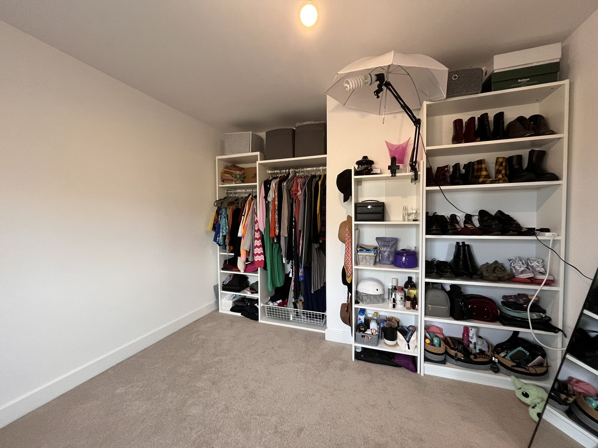
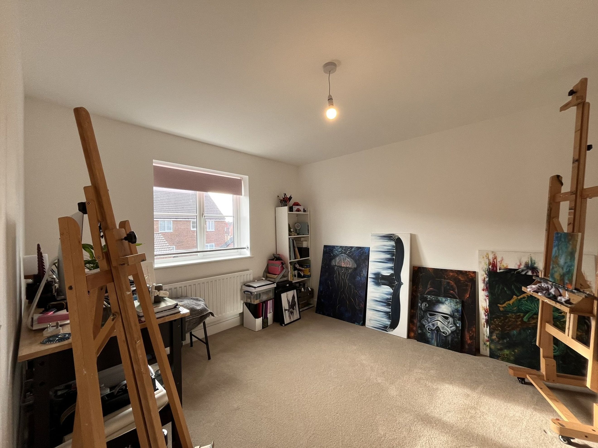
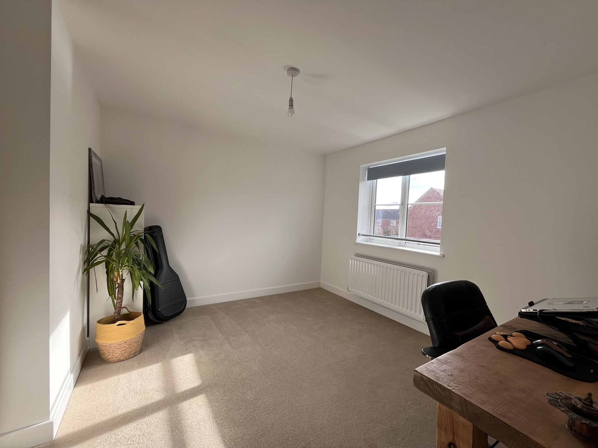
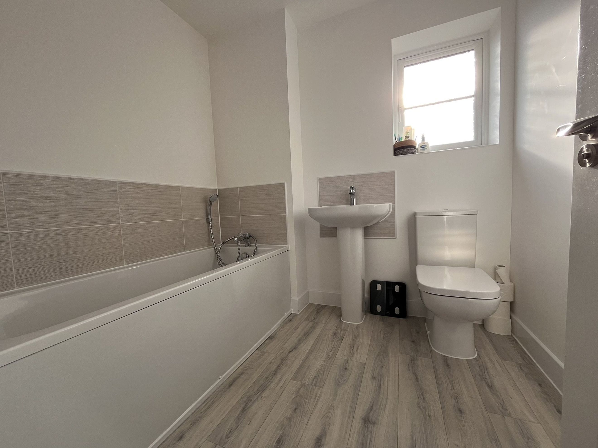
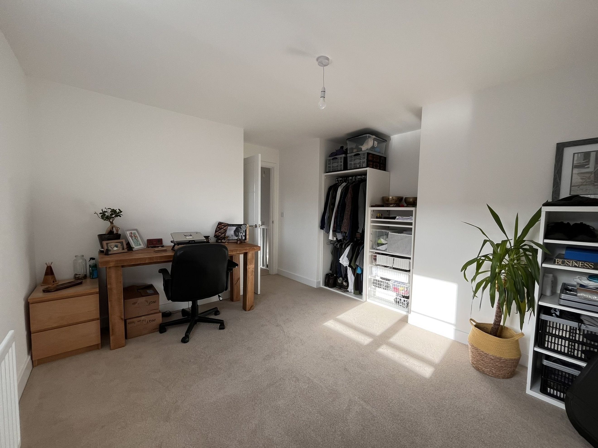
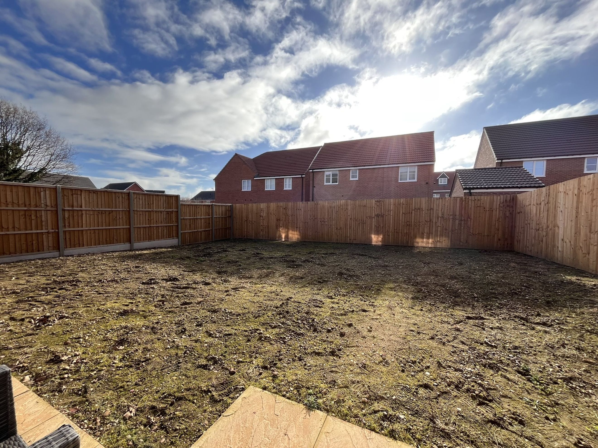
£89,985

This gem could be your family home! Featuring a bright living room, open plan kitchen, private garden, wardrobe recesses and an en-suite for a total of 3 bathrooms!
• Solar Panels
• Spacious lounge
• Open plan kitchen/dining room
• Private Back Garden with Patio
• Ideal purchase to get on the property ladder
• Family Bathroom, En Suite, and a downstairs WC!
• Four Bedrooms in Total
• Parking
The price advertised represents purchasing a 30% share of the home. Full Price £299,950
This gem could be your family home! Featuring a bright living room, open plan kitchen, private garden, four bedrooms, wardrobe recesses and an en-suite for a total of 3 bathrooms!
• AN ABSOLUTE GEM!! This four double bedroom detached house could be your family home!
• The price advertised represents purchasing a 30% share of the home. Full Price £299,950
• About the home
A large bright living room lies at the front of the home and a fantastic open plan kitchen, dining and family room provides access into the garden at the rear.
Upstairs, the generously sized bedrooms benefit from recesses for wardrobes or desks, making the home ideally suited to home working.
The property provides both a family bathroom and an en suite to bedroom one.
With an integrated garage, downstairs cloakroom and ample storage space throughout, the Grainger offers everything a busy family needs and more, making this a desirable home with longevity.
• About the Location
Doncaster is a great place for shopping with unique handmade gifts and local produce from artisan shops and the stalls of the bustling local market, as well as all the famous high street names and the extensive French gate shopping center.
Explore a treasure trove for history enthusiasts with beautiful Georgian and Regency architecture and a thriving arts scene. There is also the famous Doncaster racecourse, one of the largest and oldest in Britain
• Transport links
Hatfield & Stainforth provides regular services to Doncaster, Scunthorpe, and Hull, making it convenient for commuting or leisure travel.
The property is also close to the M18 motorway, offering fast access to the A1(M) for travel across Yorkshire and beyond.
All measurements and journey times are approximate
Walking
The Hatfield Chace Pub & Resteraunt - 11 minutes
Coppice School - 21 minutes
Hatfield Town Cricket Club - 21 minutes
By Car
Hull - 57 minutes
York - 1 hour 9 minutes
Leeds - 53 minutes
By Train from Hatfield & Stainforth Station
Sheffield - 59 minutes
York - 57 minutes
Newark-on-Trent - 50 minutes
Get your foot on the property ladder with Shared Ownership!
*Subject to availability, terms and conditions apply
Shared ownership Disclaimer
Shared Ownership offers an affordable route to home-ownership for those who may not be able to buy on the open market. With this flexible scheme, you can purchase a share of a new home—typically between 25% and 75%—and pay a reduced rent on the remaining portion. This means you’ll only need a mortgage for the share you are buying, helping to lower both your upfront costs and monthly payments. Over time, you have the option to increase your ownership share through a process known as "staircasing," potentially leading to full ownership of your home. Whether you're a first-time buyer or looking for a more manageable way to own a property, Shared Ownership makes getting on the property ladder more achievable.
Agents Note
Computer Generated Images used throughout are typical of the homestyle. Adjoining home styles, garage positions, handing of homes, external treatments, rooflines, brick colours and levels can vary from plot to plot. Side windows may be omitted depending on the configuration of the homes. Kitchen/utility layouts are for guidance only. Please refer to the kitchen drawings. All dimensions are for guidance only and are subject to change during construction, they should not be used for carpet sizes, appliance spaces or items of furniture. Please ask our Sales Team for details and terms and conditions of any incentives offered or mentioned.
IMPORTANT NOTE TO POTENTIAL PURCHASERS: We strive to ensure that our sales particulars are accurate and reliable. However, these particulars do not constitute or form part of an offer or contract and should not be relied upon as statements of representation or fact. Any services, systems, and appliances mentioned in this specification have not been tested by us, and we provide no guarantee regarding their operational capability or efficiency. All measurements are intended as a guide for prospective buyers only and are not exact.
You can add locations as 'My Places' and save them to your account. These are locations you wish to commute to and from, and you can specify the maximum time of the commute and by which transport method.
