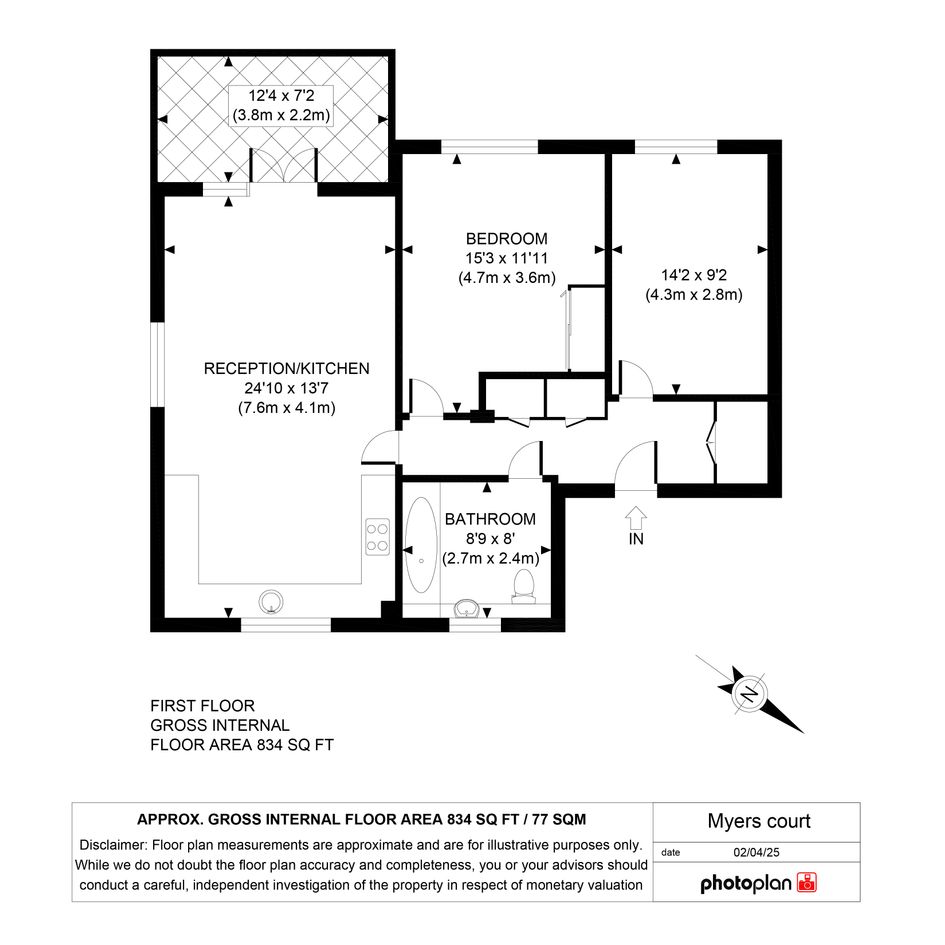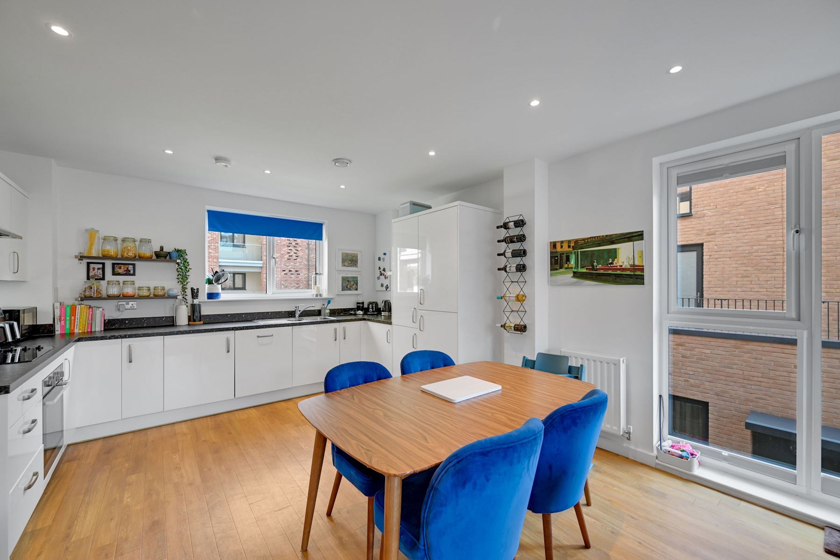
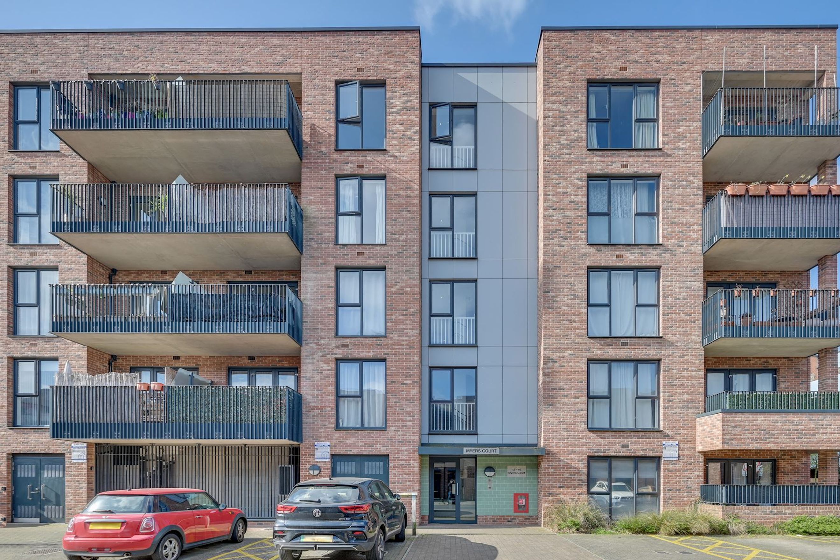
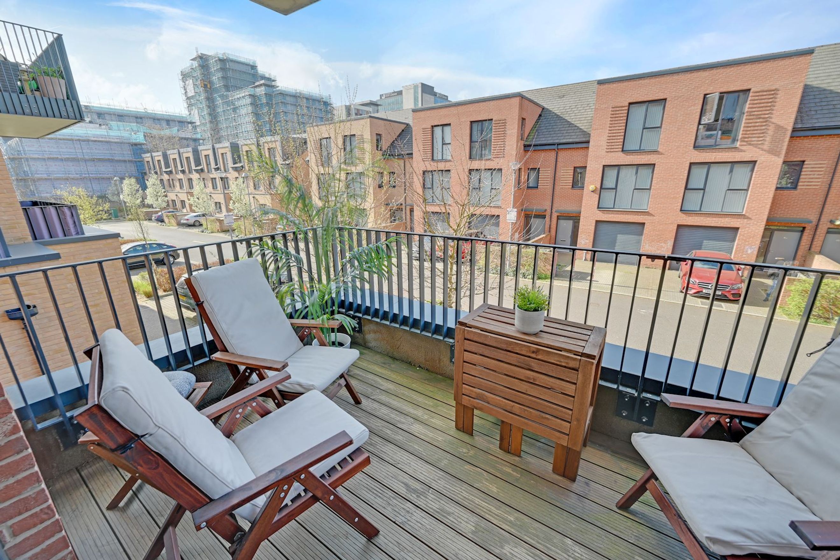
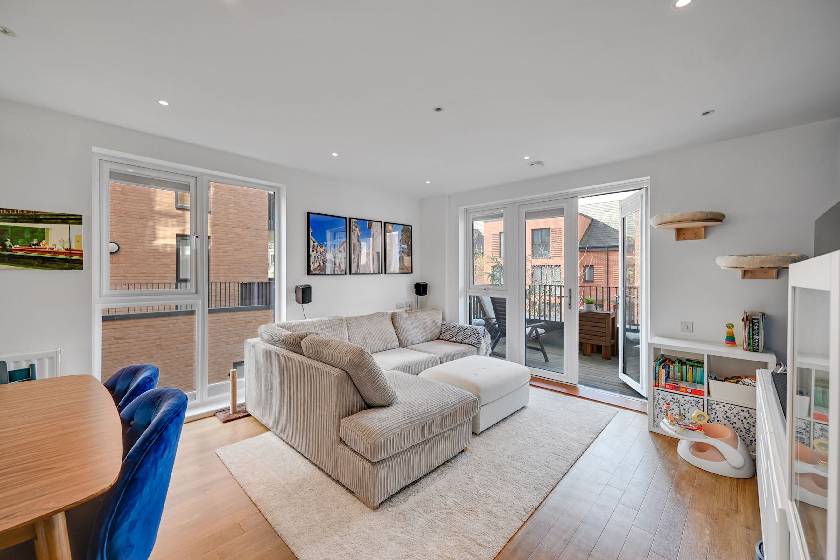
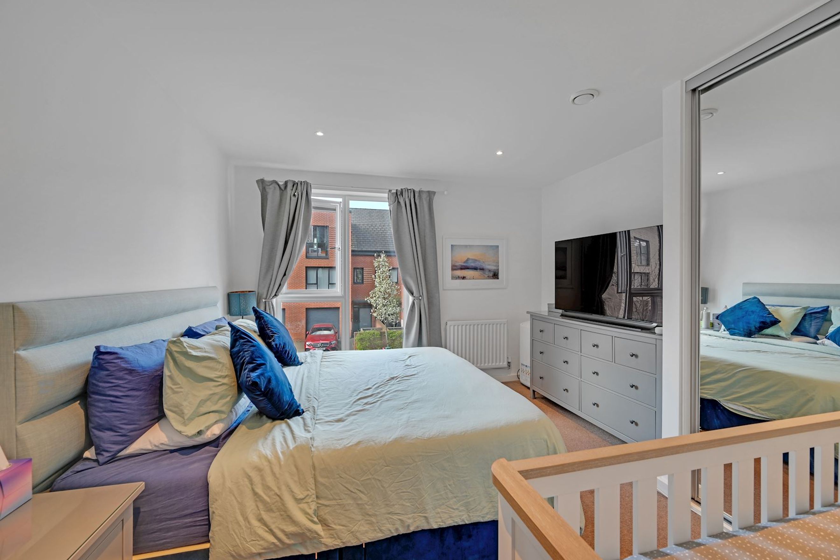
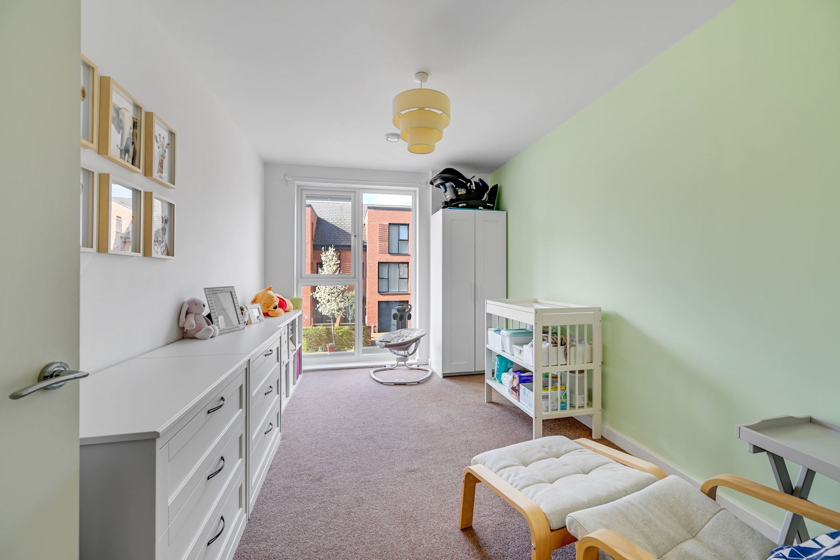
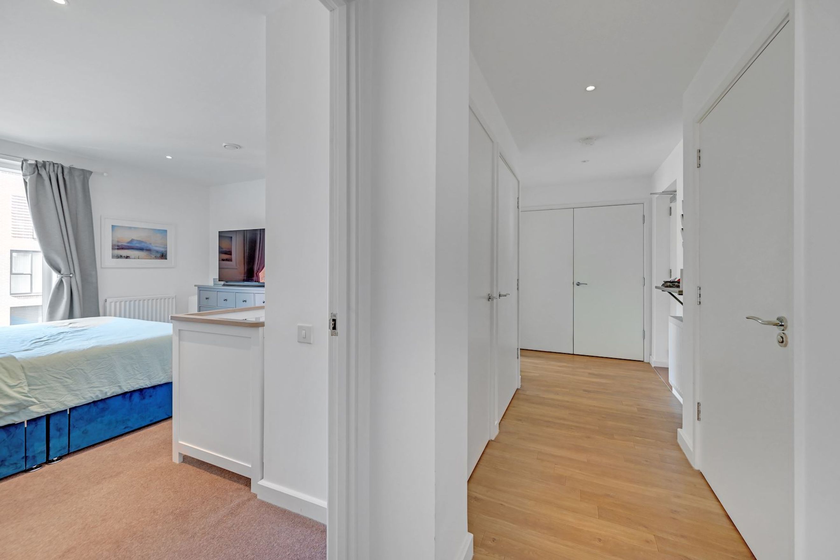
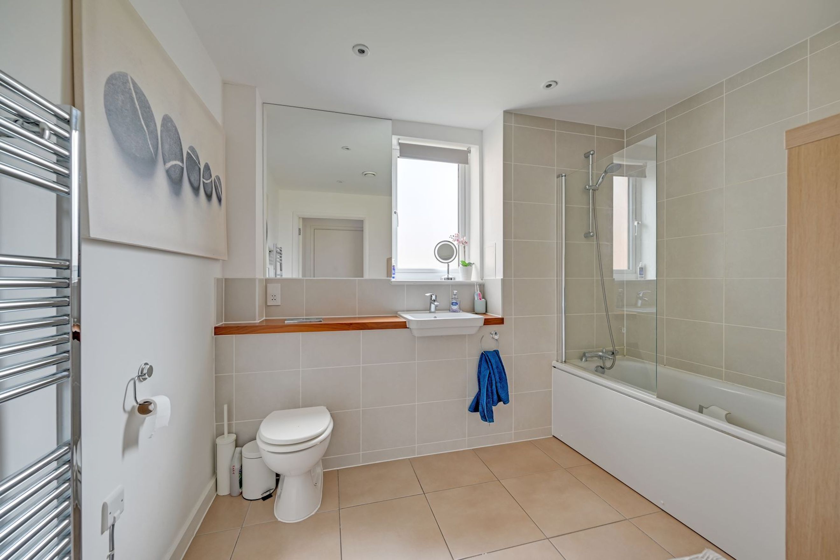
£123,750
Two Bedroom First Floor Flat in Brentford- Available through shared ownership- 25% share for £123,750, full value - £495,000.
As a guide you will need to have a household income of at least £68,617. You will need access to savings of at least £4,000 to cover the cost of buying the home. A minimum 10% deposit approx.£12,375. Total approximate savings required £16,375.
Important borough specific eligibility criteria
Hounslow
Priority will go to applicants with a connection to Hounslow followed by the West London Sub-region (Brent, Ealing, H&F, Harrow, Hillingdon, RBK&C). This property will only be offered to applicants who Live or Work in these boroughs for a minimum of four weeks.
Applicants must be earning under £90,000 to be eligible for one, two and three bedroom apartments.
If you are an existing homeowner we will not be able to allocate you a home unless you have found a buyer for your existing home and are deemed to be in need of housing by your local council.
A beautiful two double bedroom apartment set within a sought-after development which has generous proportions and an underground parking space.
Welcome to Myers Court, a beautifully presented first-floor apartment offering approximately 834 sq ft of bright and spacious living space. Thoughtfully designed with modern living in mind, this flat boasts a fantastic layout, ideal for professionals, families, and downsizers.
At the heart of the property is a generous open-plan kitchen with views to a shared green space and a reception room, perfect for both relaxing and entertaining guests. The fully integrated kitchen features ample storage and workspace, blending into the reception area, which opens out to a private south facing balcony.
The principal double bedroom is well-proportioned with ample fitted storage and floor to ceiling windows. The second double bedroom is well-proportioned as well and boasts floor to ceiling windows. The modern looking bathroom features natural daylight and plenty of space for storage.
The apartment benefits from having sunlight through the day thanks to well positioned double glazed windows, increasing energy efficiency over the colder months. It also has received significant investment in the form of bespoke perfect fit blinds designed to fit seamlessly into the windows of living room and both apartments. It also contains generous built-in storage cupboards off the hallway. The wide car parking space is in a very secure underground parking, next to the main elevator and with its private electric charging spot.
Located in a desirable development, Myers Court provides easy access to local amenities, transport links, and green spaces, making it a perfect home for city living with comfort and convenience. The building also benefits from a lift.
You can add locations as 'My Places' and save them to your account. These are locations you wish to commute to and from, and you can specify the maximum time of the commute and by which transport method.
