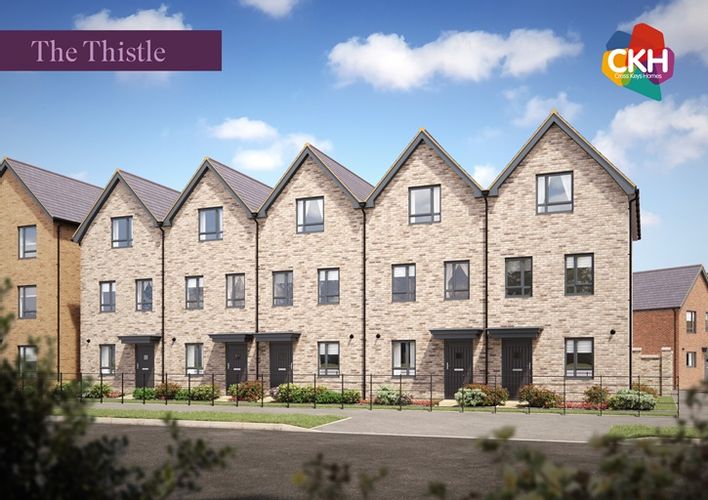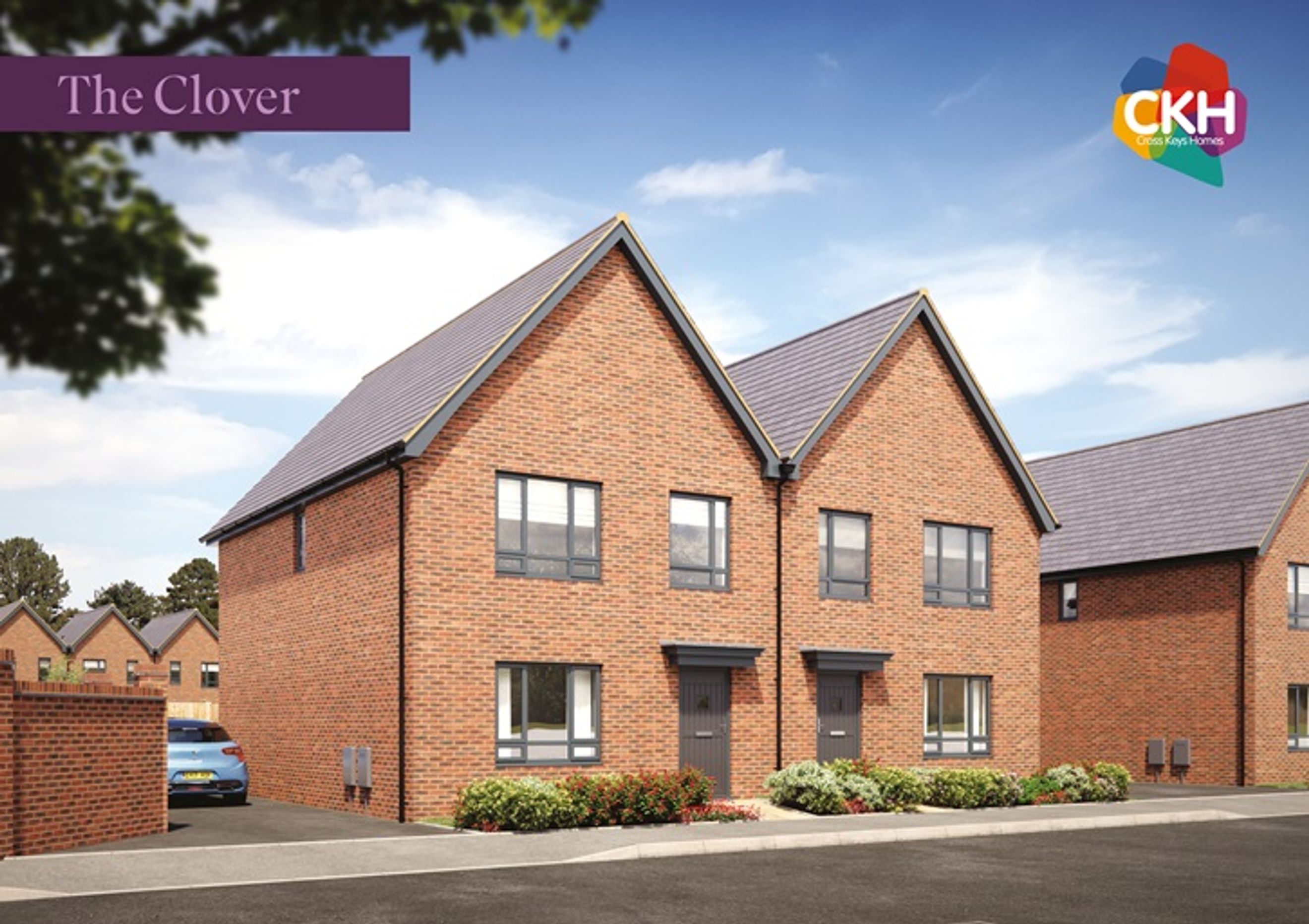
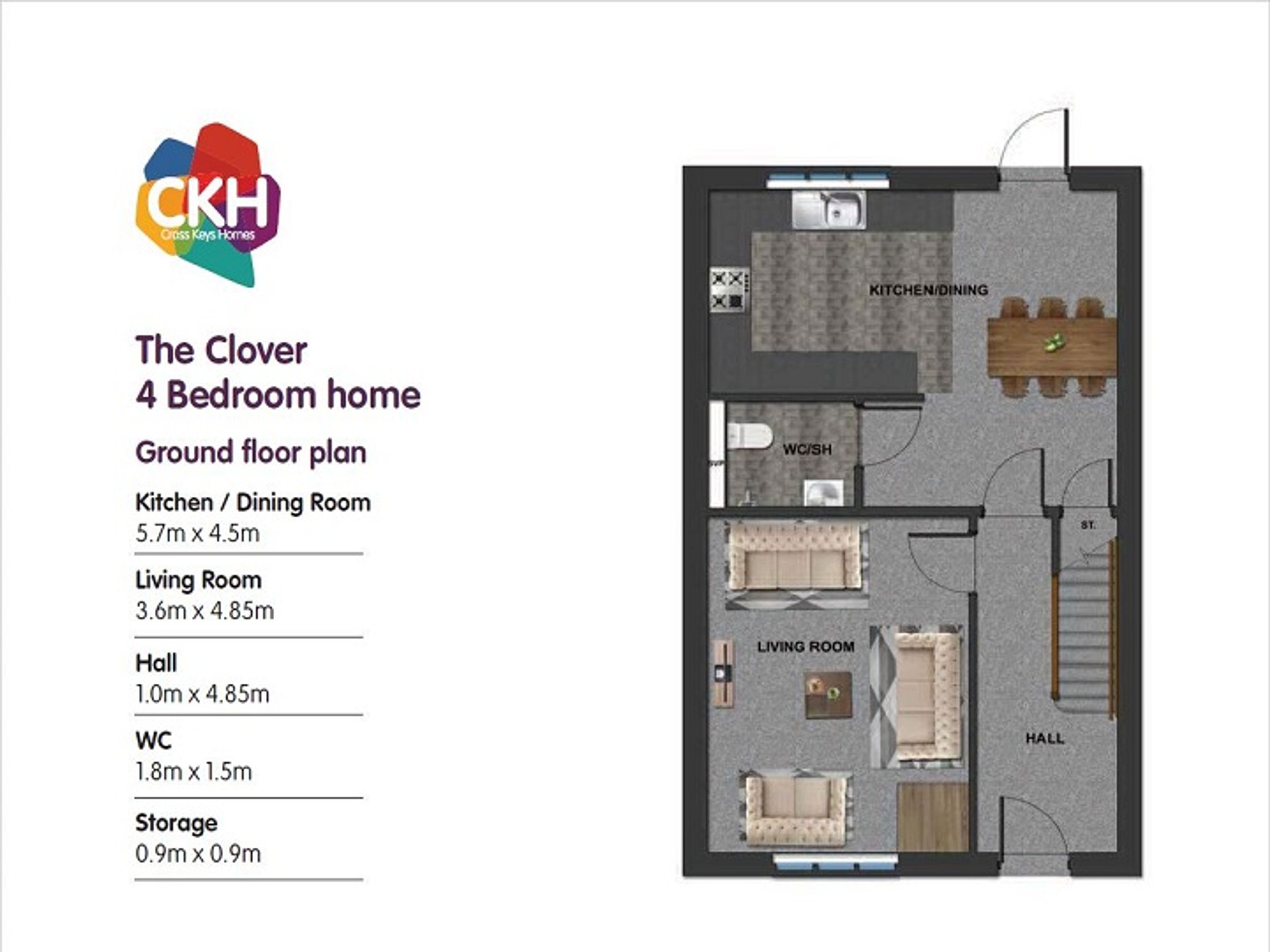
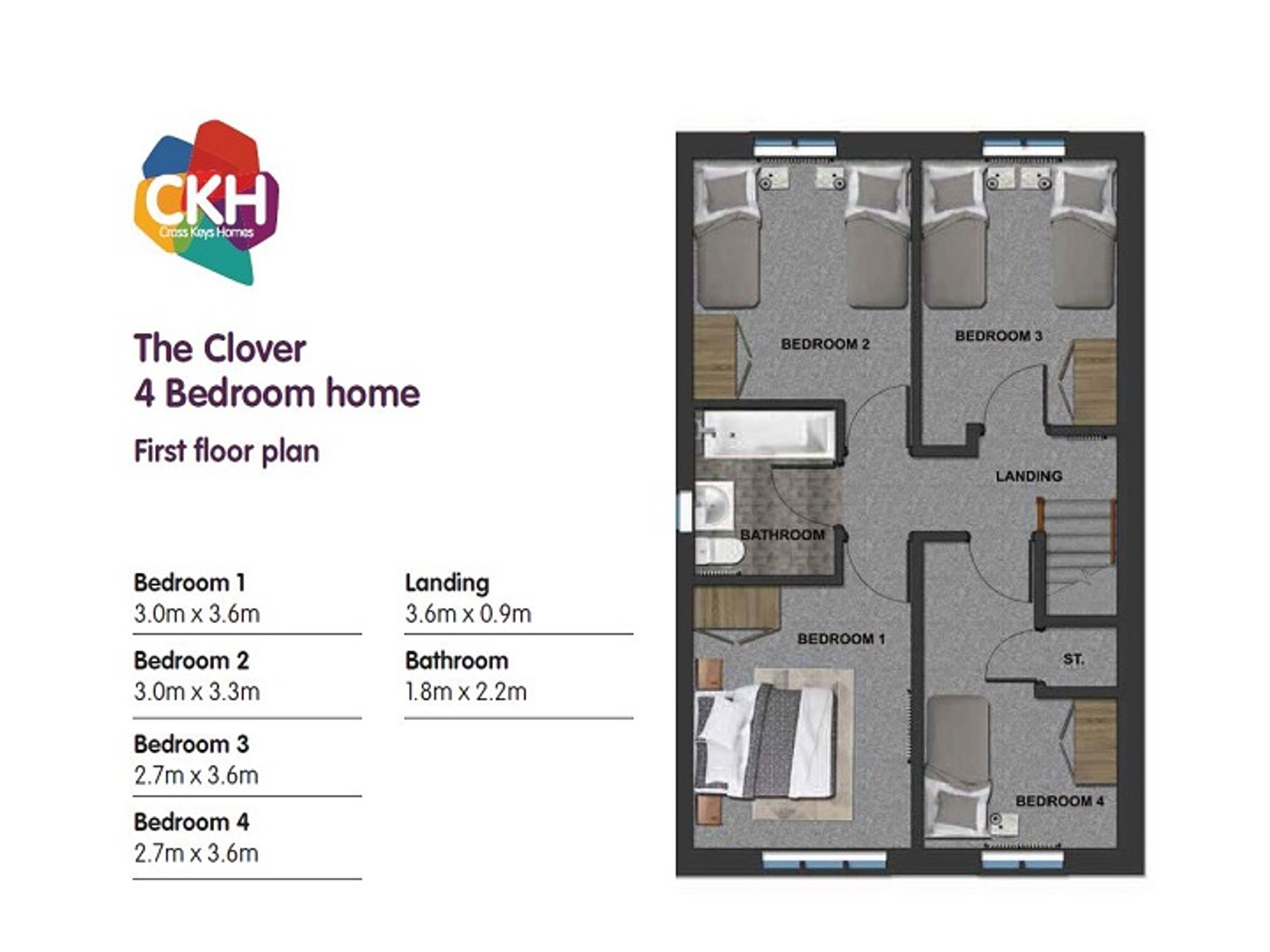
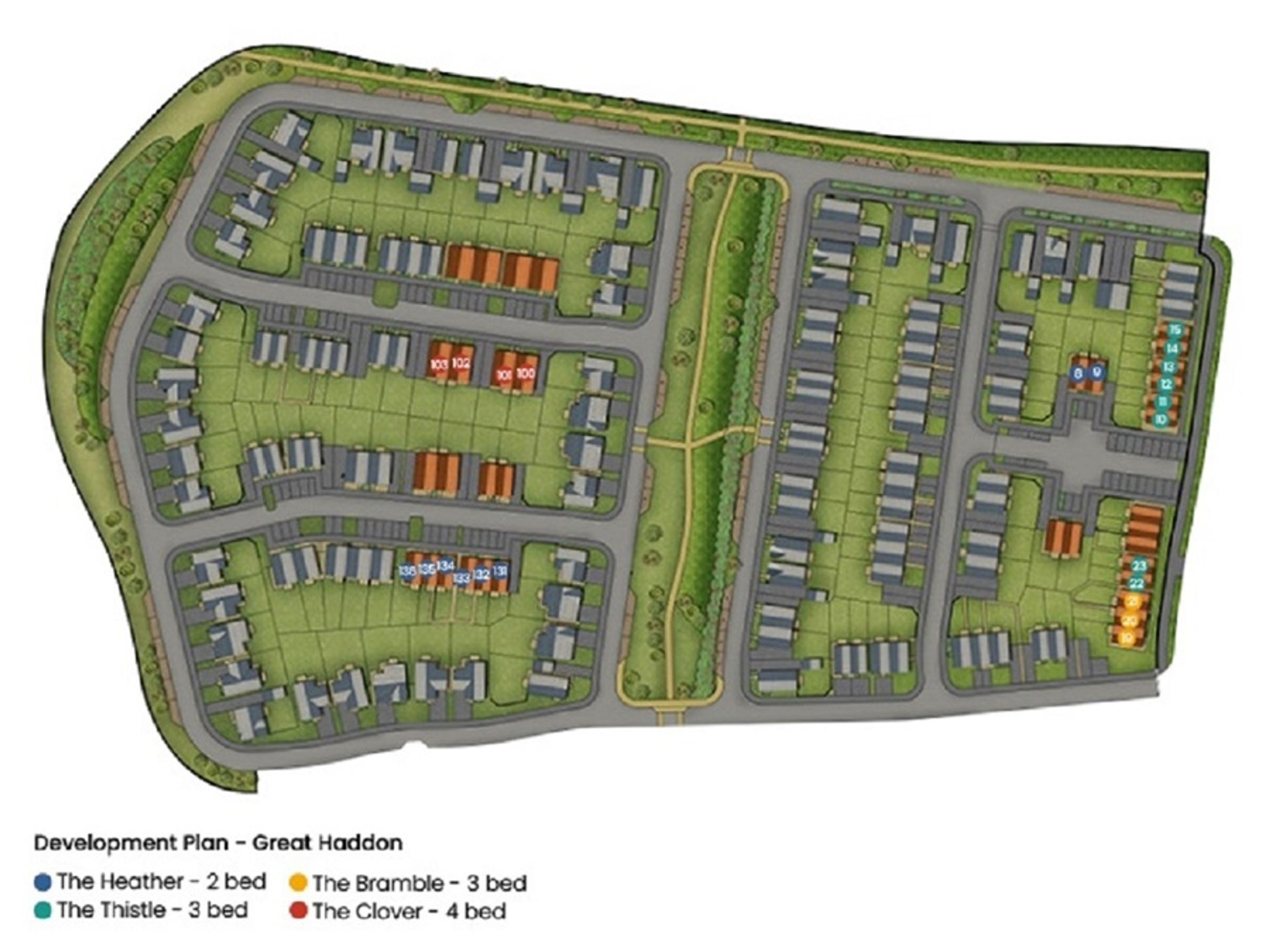
£87,500
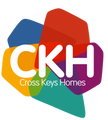
Four bedroom semi detached homes
Your annual household income must not exceed £80,000.
You must not currently own a property in the UK or overseas.
You are a British or EU Citizen, or you have the right to remain in the UK.
You must be over 18 if you are applying for a mortgage.
Presenting The Clover, a spacious four bedroom semi detached home, perfect for couples and growing families.
This property has been built to a modern specification and has something for everyone.
The ground floor accommodation has a separate living room, spacious kitchen/dining room and a WC.
The kitchen has a selection of base and wall units in neutral colours with an integrated oven, hob and extractor hood, as well as an integrated fridge freezer, dishwasher and washing machine.
To the first floor, there are four good sized bedrooms and a family bathroom. The bathroom comes with a thermostatic shower over the bath and full height tiling to the bath area and a glass shower screen.
You can add locations as 'My Places' and save them to your account. These are locations you wish to commute to and from, and you can specify the maximum time of the commute and by which transport method.
