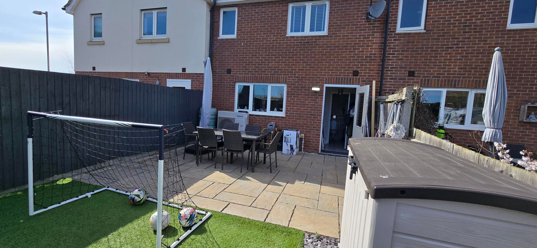
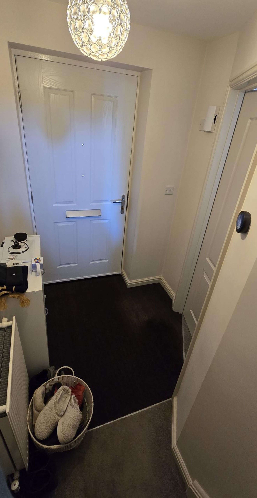
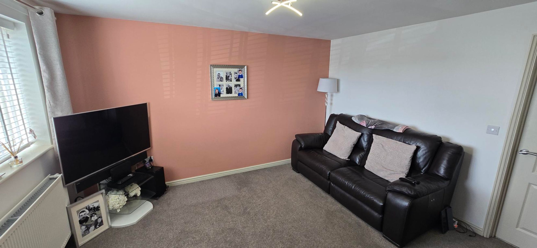
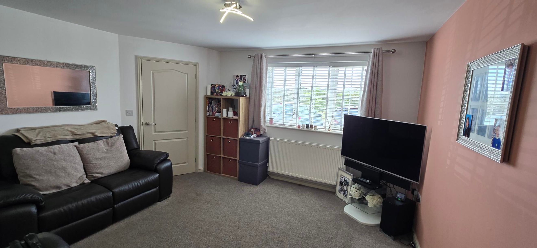
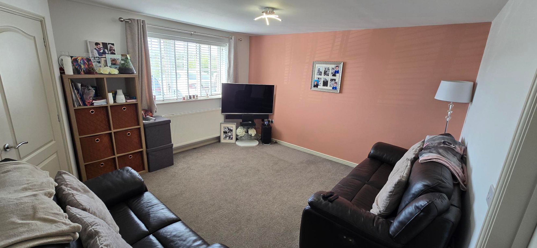
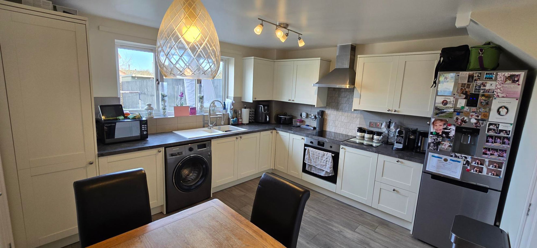
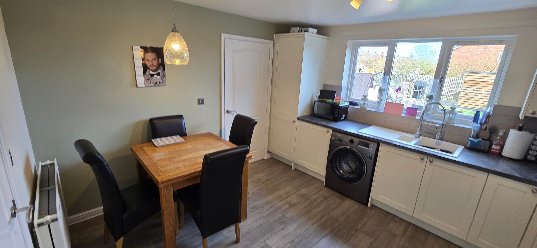
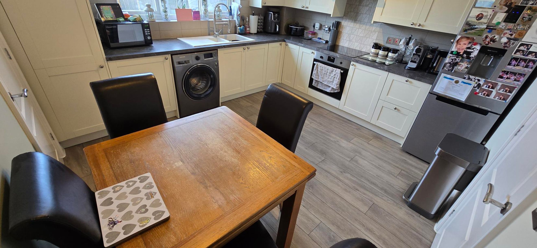
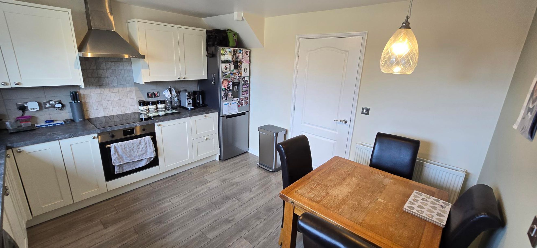
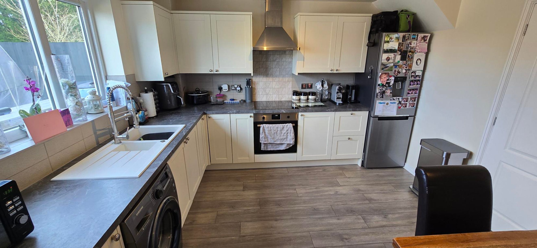
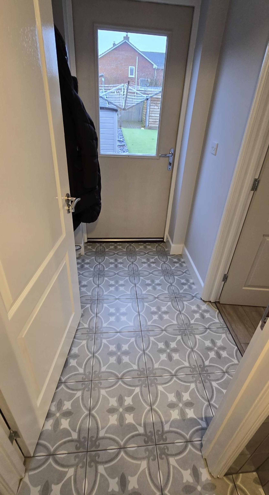
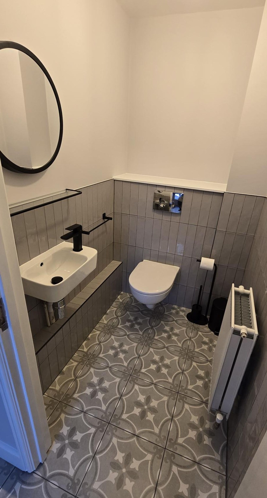
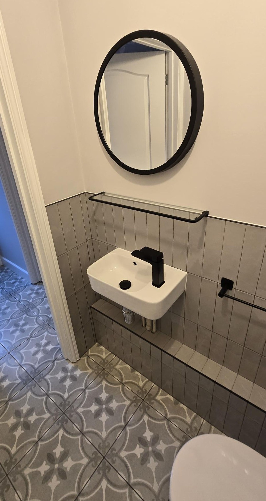
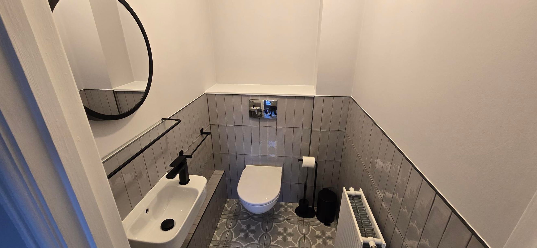
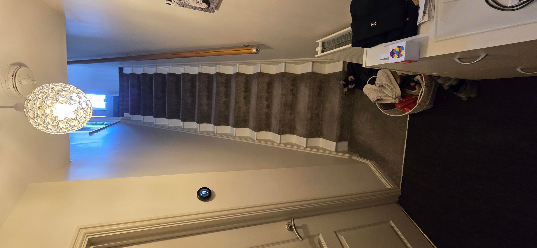
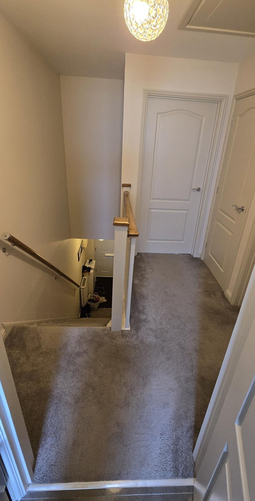
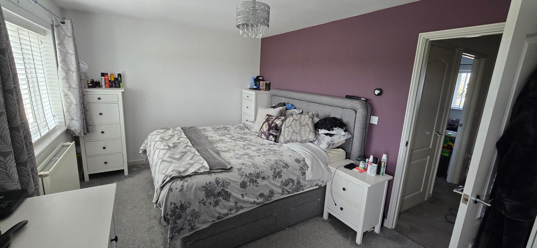
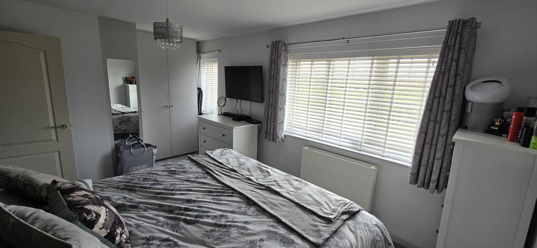
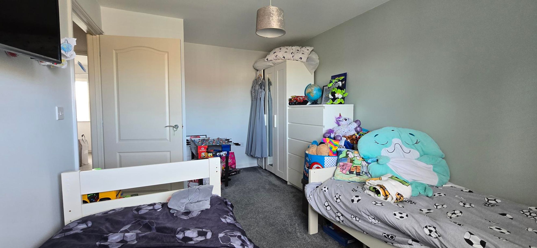
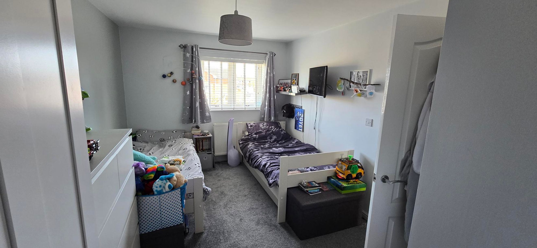
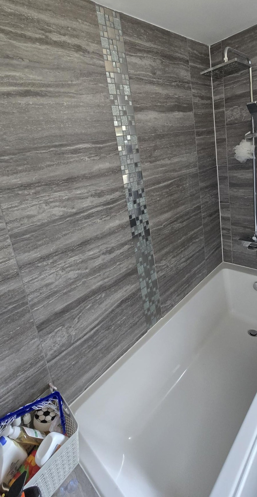
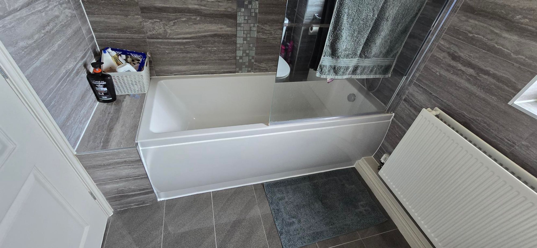
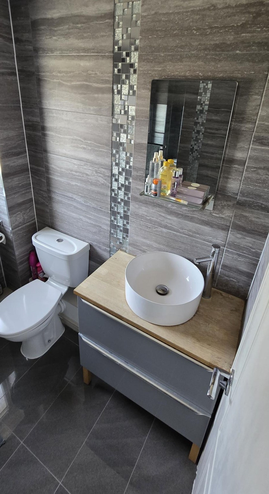
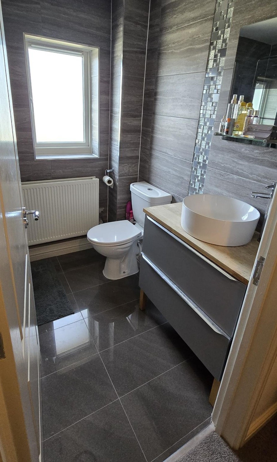
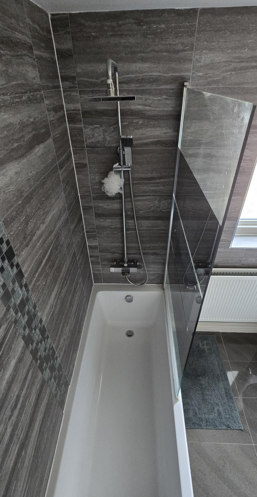
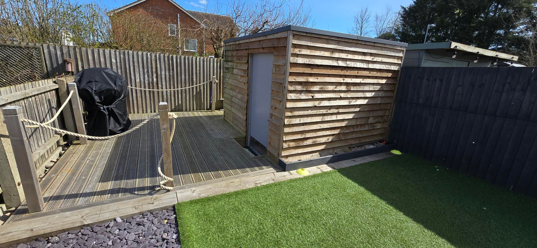
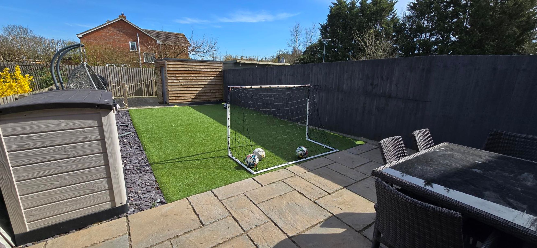
£150,000
Two bed mid-terraced modern house in the sought after village of Comberton
This modern and energy-efficient home presents an excellent opportunity for shared ownership buyers looking to step onto the property ladder in the sought-after village of Comberton. With its high-quality finish, spacious interiors, gorgeous Garden it provides comfortable living in a well-connected location. The combination of low running costs, ample parking, and shared ownership affordability makes this a highly attractive offering.
Car Park Front of the property with a pedestal Car charging point for Electric / hybrid car.
Over flow car park situated at the side of Normandy close for family/relatives visiting.
Entering the property, you are welcomed into a hallway with doors leading to all rooms and stairs rising to the first floor. The kitchen is situated at the back of the property and features modern wall and base units with stylish work surfaces. It includes a sleek hob with an extractor above, composite Sink and Dining room.
The spacious living room is at the front of the property, which floods the space with natural light. This area provides a versatile and inviting setting for both relaxation and entertaining. Additionally, there is a useful understairs storage cupboard, offering practical space for household essentials.
The first-floor features two generously sized bedrooms. The principal bedroom is located at the front of the property and benefits from an alcove area with a built in wardrobe floor to ceiling, Bedroom two is positioned at the rear and enjoys plenty of natural light from its big windows, making it a versatile space.
The family bathroom is fitted with a modern three-piece suite, including a bath with an overhead shower, a wash basin, and a WC, all finished to a high standard.
Downstairs Toilet and cloak room fitted and decorated to a high standard.
The property's heating is efficiently supplied by a modern Samsung Air source heat pump, ensuring a low-cost and energy-efficient home. Its contemporary construction methods provide excellent insulation, helping to retain heat and maintain a comfortable living environment year-round.
The south-facing rear garden is a fantastic space for both relaxation and entertaining. A large patio area extends from the cloak room door, providing the perfect spot for outdoor dining or lounging in the sun. Bottom Decking Area leads around to the shed and side gate via a passage, ensuring easy access and additional storage.
Comberton is a popular South Cambridgeshire village which lies approximately 5 miles from the city of Cambridge. Local amenities include a doctors surgery, a dentist surgery, shops, a post office and recreation grounds. For education the village has a Primary school, the well respected Comberton village college and Comberton sixth form college.
By registering your interest you agree to your contact details being shared with the seller.
You can add locations as 'My Places' and save them to your account. These are locations you wish to commute to and from, and you can specify the maximum time of the commute and by which transport method.