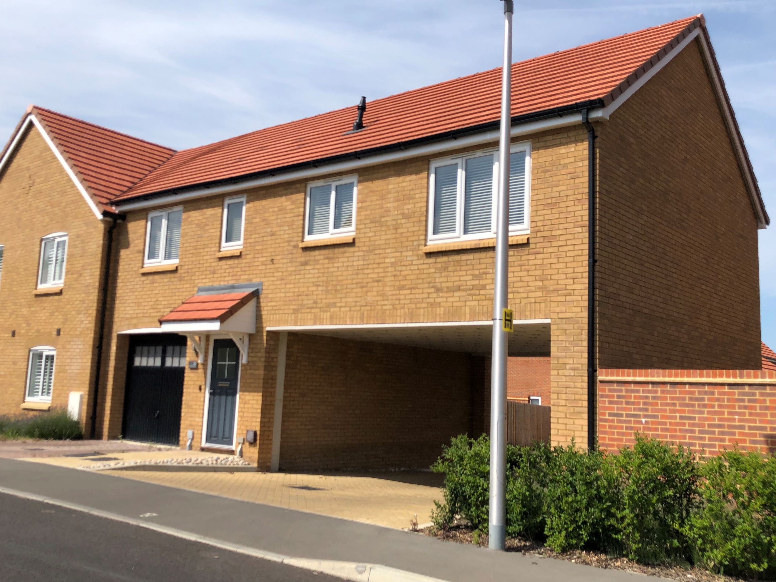

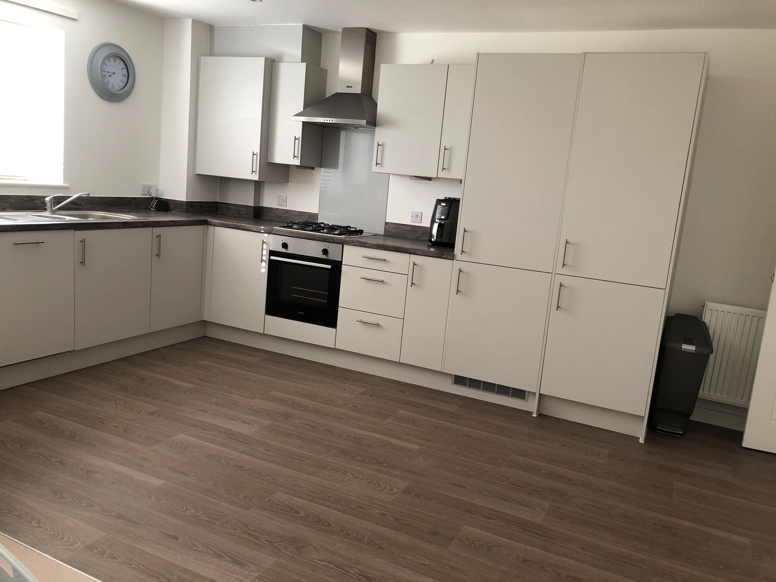
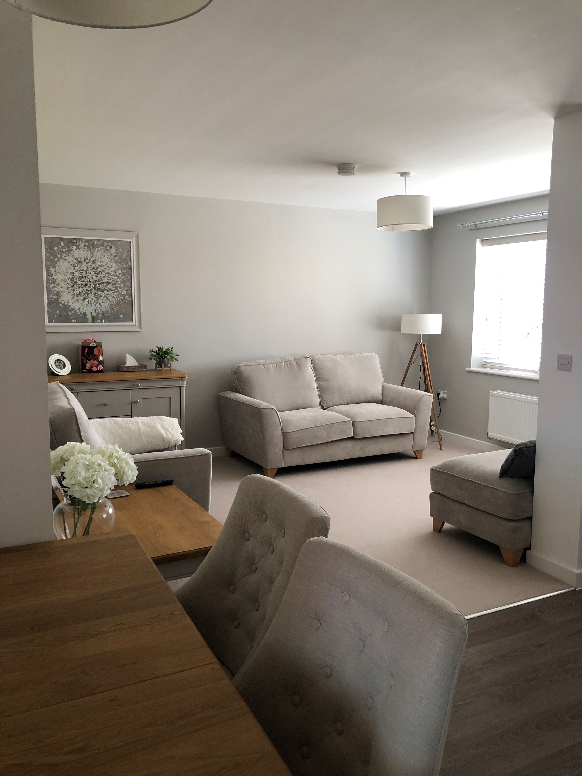
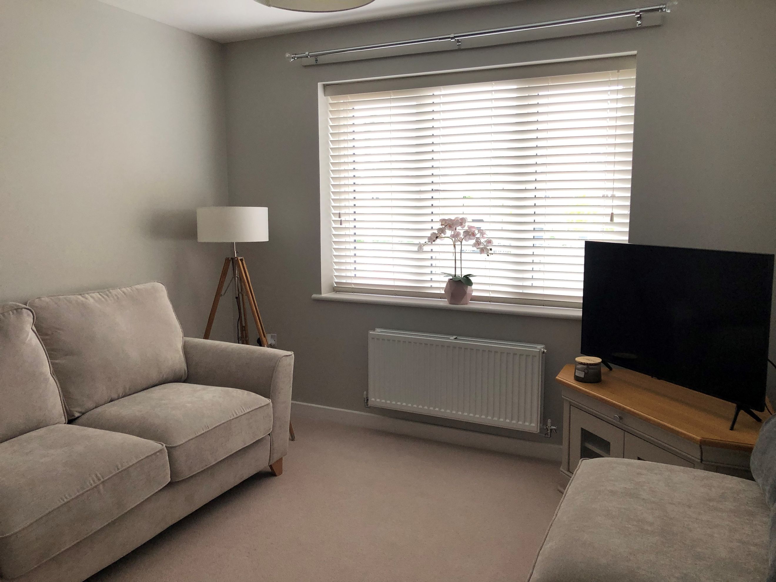
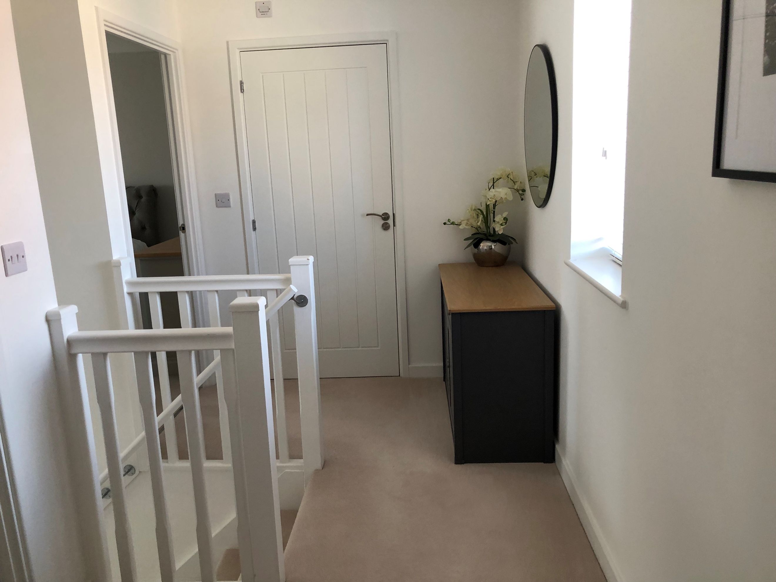
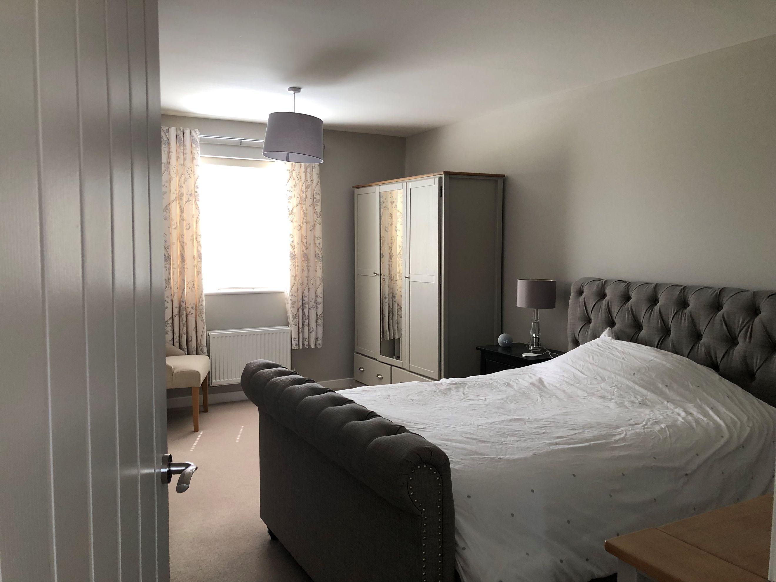
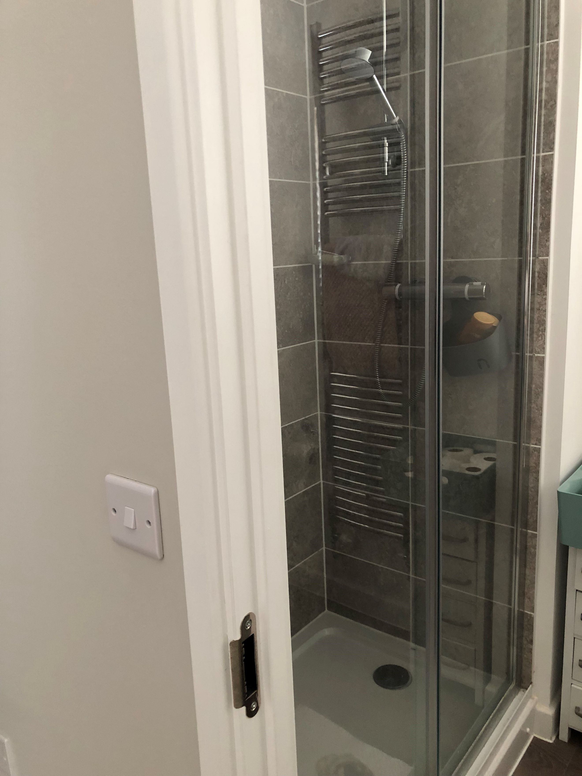
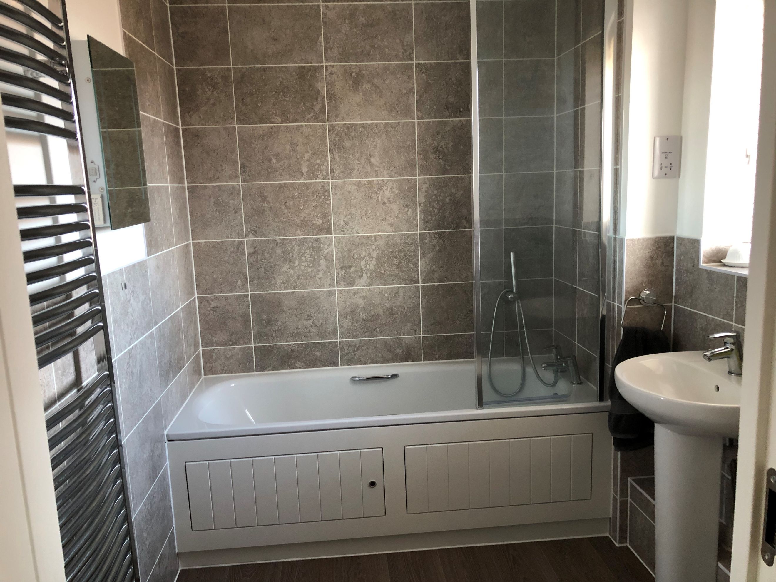
£114,000
2 Bedroom Home in Rainham
Available through our shared ownership resale scheme, West Kent are pleased to announce the availability of this bright, two bedroom coach house in Rainham.
As per the recent RICS valuation, this home compromises of:
First Floor:
Landing
Living Room (3407 x 4303mm)
Kitchen/diner (5183 x 5109mm)
Bathroom/wc (2224 x 1911mm)
Bedroom Two (3647 x 2592mm)
Bedroom One (4979 x 3306mm)
Ensuite Shower Room (1447 x 2159mm)
Ground Floor:
Entrance hallway
Integral garage
Externally:
Parking space
Store to under stairs
The share of the property is available at 40%, but you are welcome to staircase and purchase a higher percentage of the property if this is affordable for you (additional legal fees may be added). Please see the key documents about this home attached with important information for your attention.
990 year lease, starting from 2023.
The home will be allocated and viewings arranged based on those first to submit an application form and provide financial confirmation from a financial advisor. After submitting your application form, please contact our sales team at sales@wkha.org.uk for our Stage 1 assessment.
If you are eligible, a member of the sales team will contact you within 5 working days to progress your application.
**Application form**
https://www.westkent.org/find-a-home/buy-a-home/shared-ownership-application-form/
Quote "Pomeroy Avenue" in the property/development box at the top.
You can add locations as 'My Places' and save them to your account. These are locations you wish to commute to and from, and you can specify the maximum time of the commute and by which transport method.