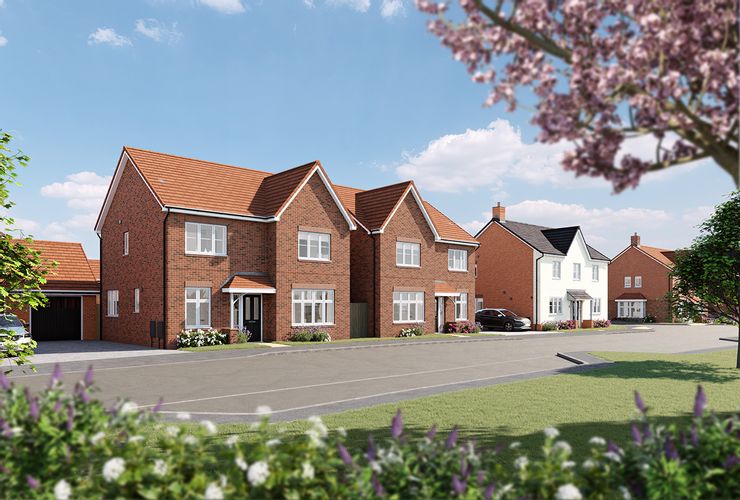




£125,000
Stunning and spacious 4 bedroom detached house
A beautifully designed four-bedroom detached home, The Chestnut offers generous living space and thoughtful design, perfect for growing families.
Step into a spacious and welcoming hallway, where you'll find a convenient downstairs WC and a separate study tucked just off the hall—ideal for working from home or quiet reading. The generous living room is filled with natural light thanks to a large bay window and features patio doors leading out to a private rear garden.
Across the hallway, a stunning open-plan kitchen, family, and dining area offers the perfect social hub of the home, with bifold doors opening onto the garden for seamless indoor-outdoor living. A large, practical storage space just off the kitchen provides added everyday convenience.
Upstairs, four well-proportioned double bedrooms offer plenty of space for family and guests. The master bedroom includes its own en-suite, while a modern family bathroom and additional storage complete the upper floor.
The Chestnut is a spacious and stylish family home designed for comfort, practicality, and modern living.
You can add locations as 'My Places' and save them to your account. These are locations you wish to commute to and from, and you can specify the maximum time of the commute and by which transport method.


