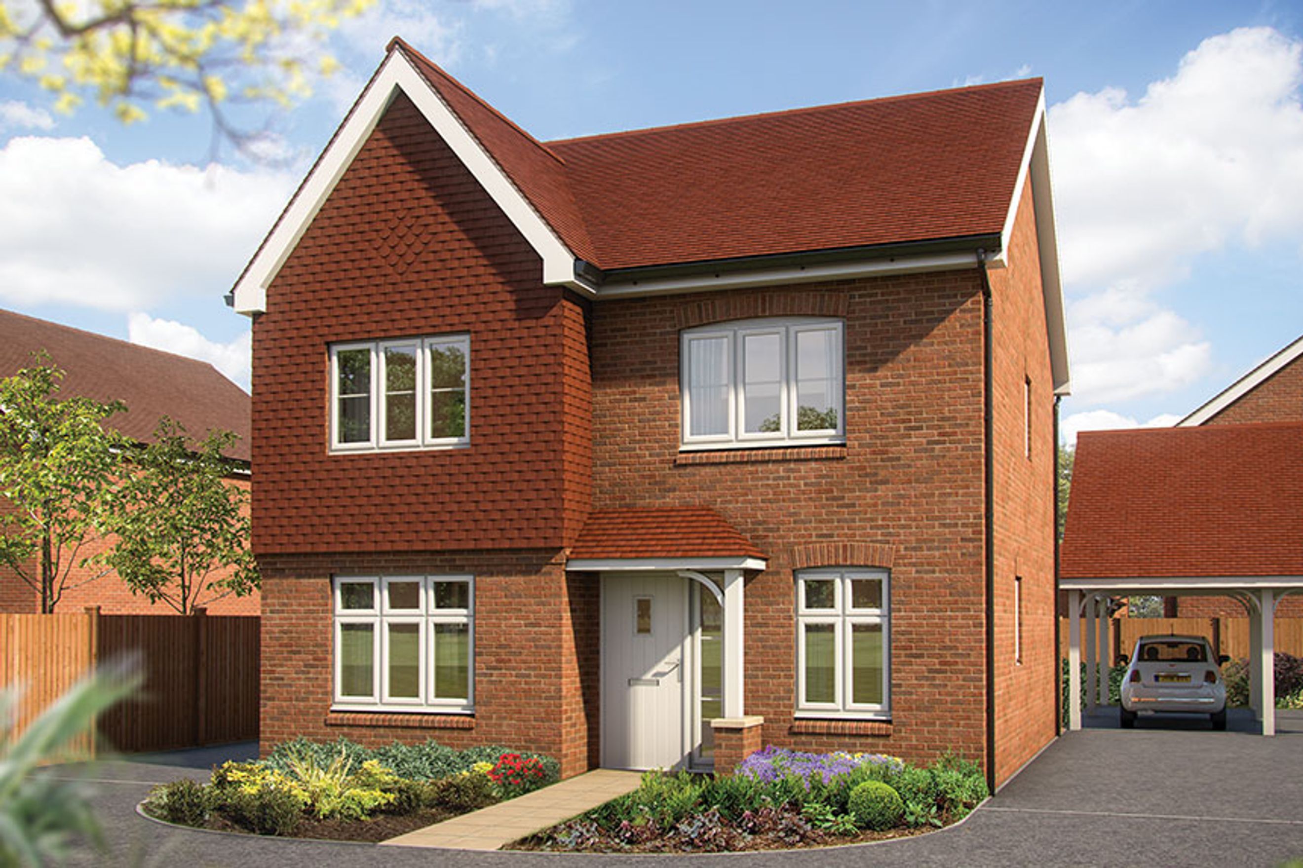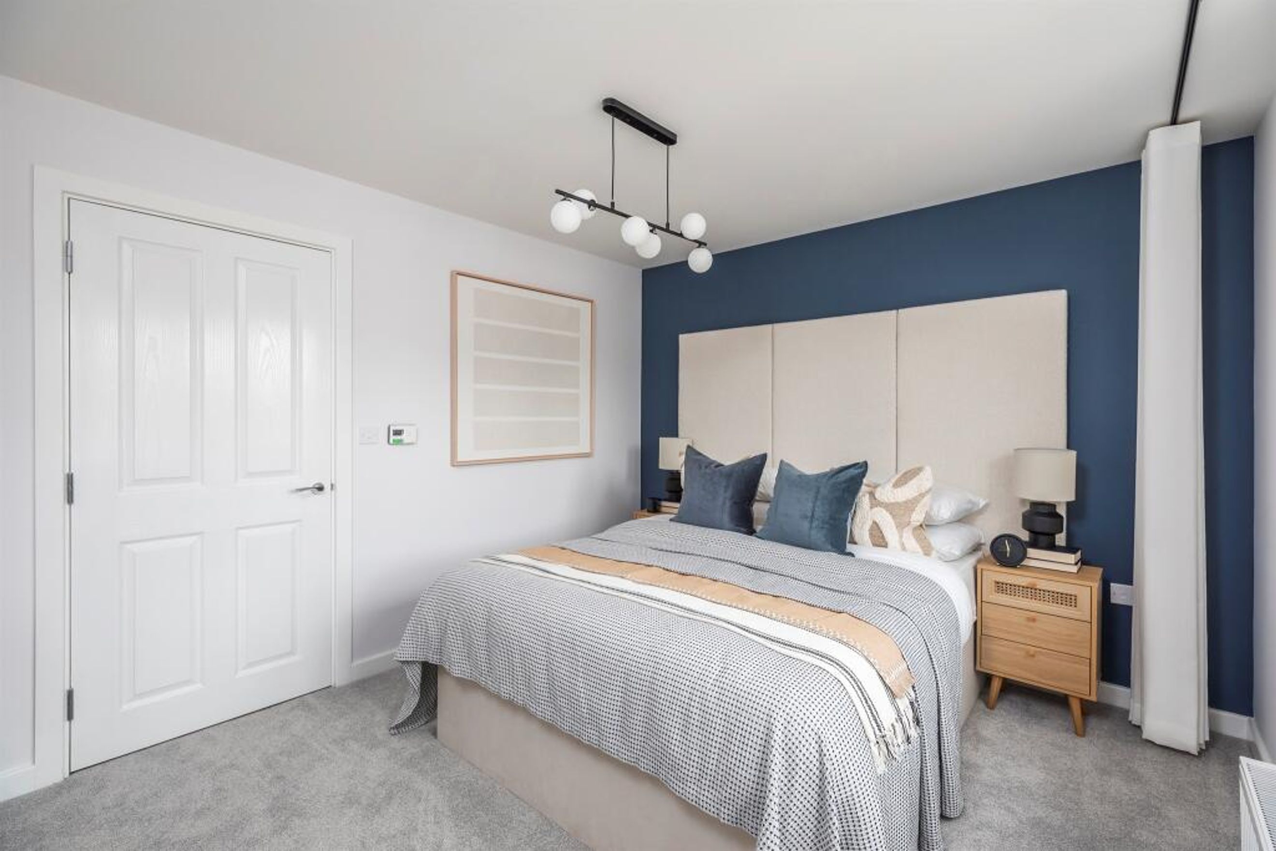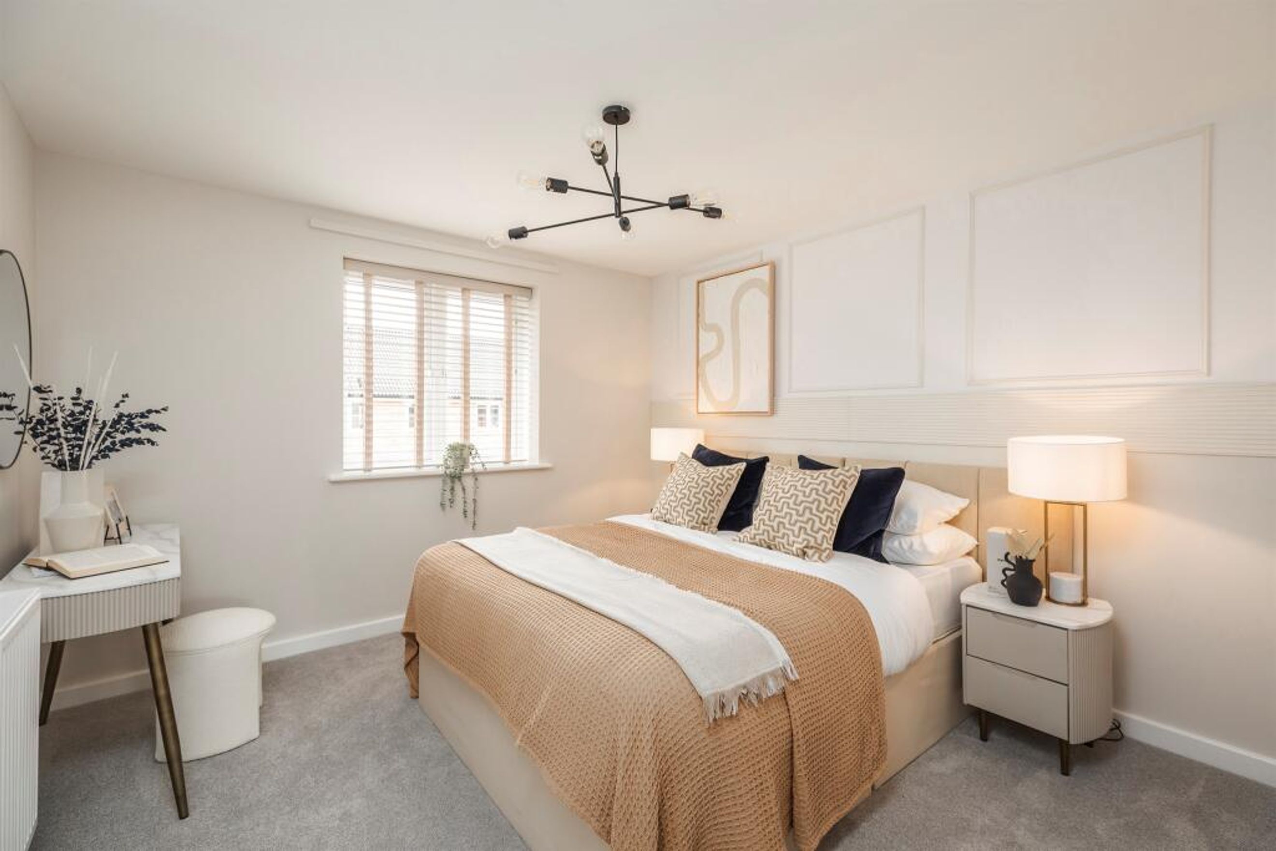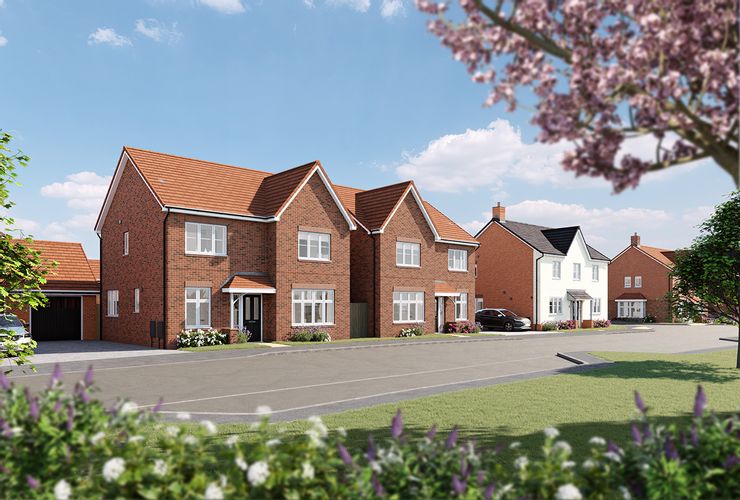





£121,250
Stunning and spacious 4 bedroom detached house
Introducing the Juniper, a stunning 4-bedroom detached home at Liberty Meadows, offering an impressive 1,230 sq. ft. of spacious living. This thoughtfully designed home boasts a flexible layout with a convenient downstairs study and a WC, perfect for modern living. A generous storage cupboard in the hallway ensures that every space is utilized efficiently. The light and airy living room offers a welcoming retreat, while the expansive kitchen and dining area at the rear of the house is perfect for family gatherings, featuring large bifold doors that open up to a private garden, bringing the outdoors in.
Upstairs, the Juniper continues to impress with four spacious bedrooms, providing plenty of room for the whole family. The master bedroom benefits from an en-suite, creating a perfect sanctuary, while the family bathroom serves the remaining bedrooms with style and practicality. Additional storage options ensure this home meets all your needs. For those seeking a home that blends style, comfort, and function, the Juniper at Liberty Meadows is the perfect choice
You can add locations as 'My Places' and save them to your account. These are locations you wish to commute to and from, and you can specify the maximum time of the commute and by which transport method.


