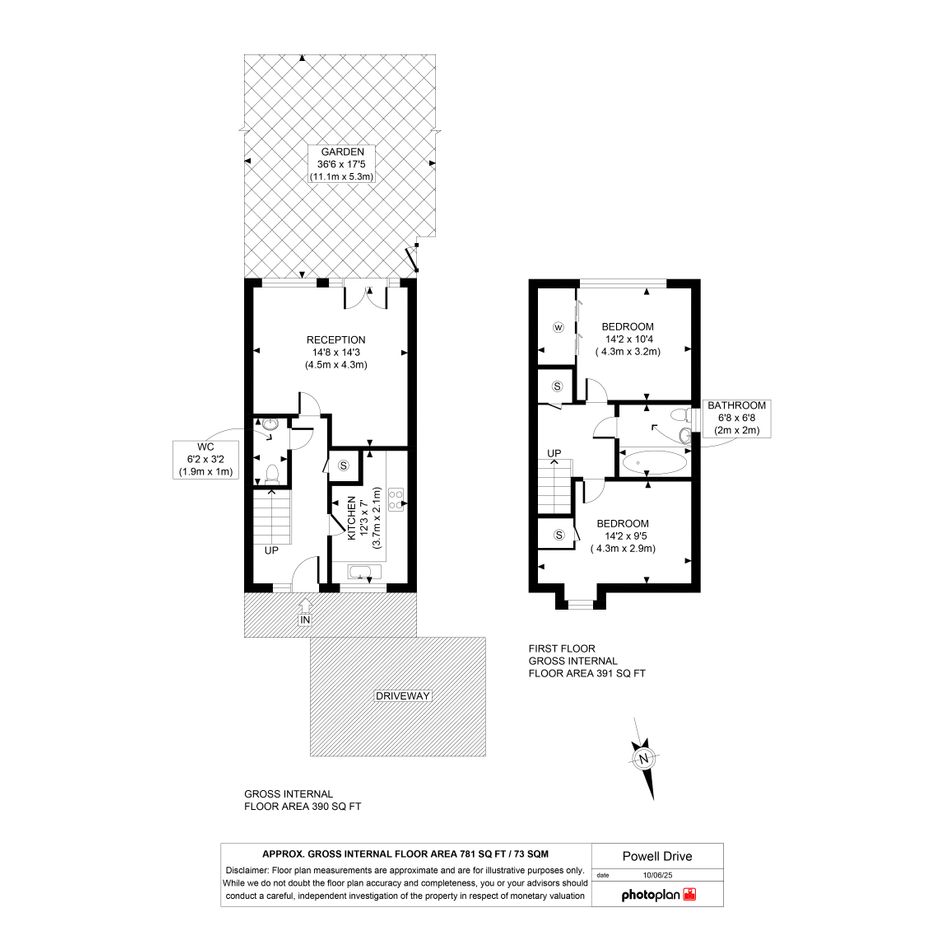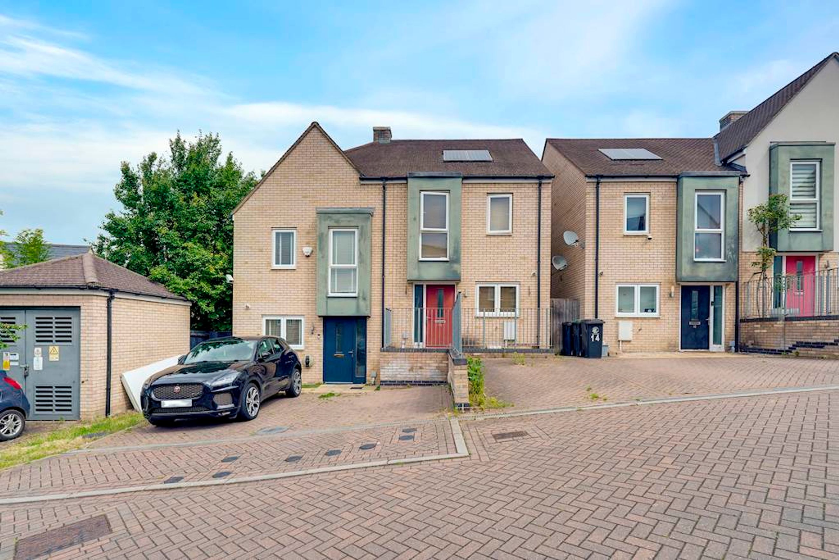
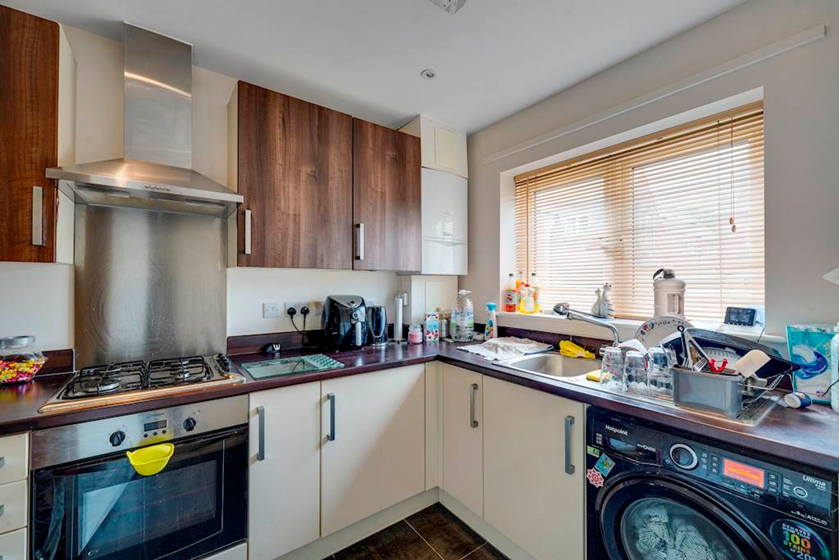
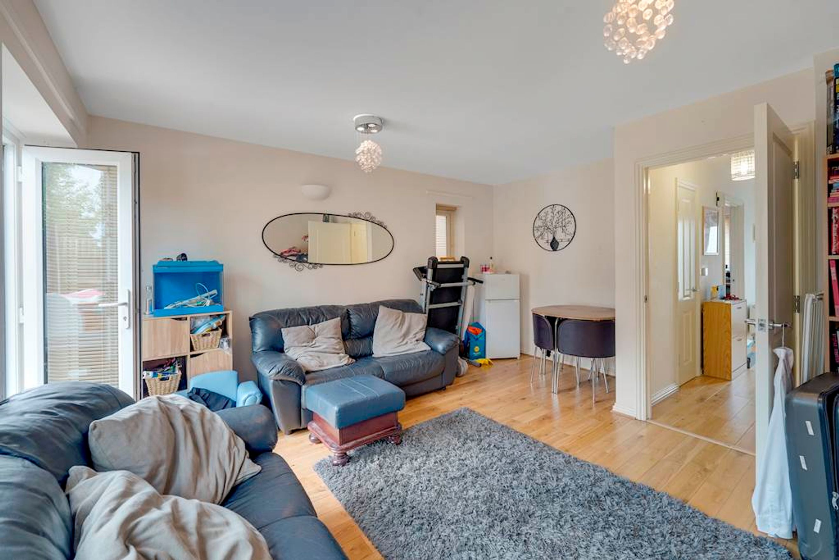
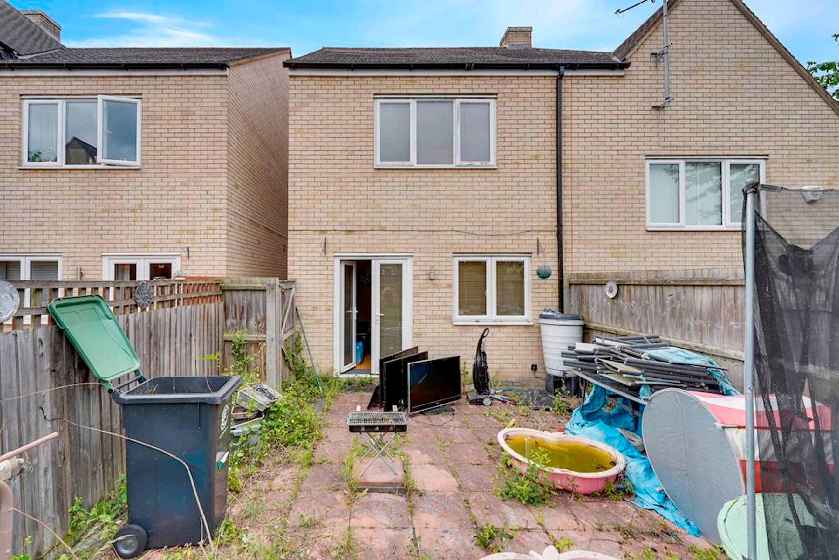
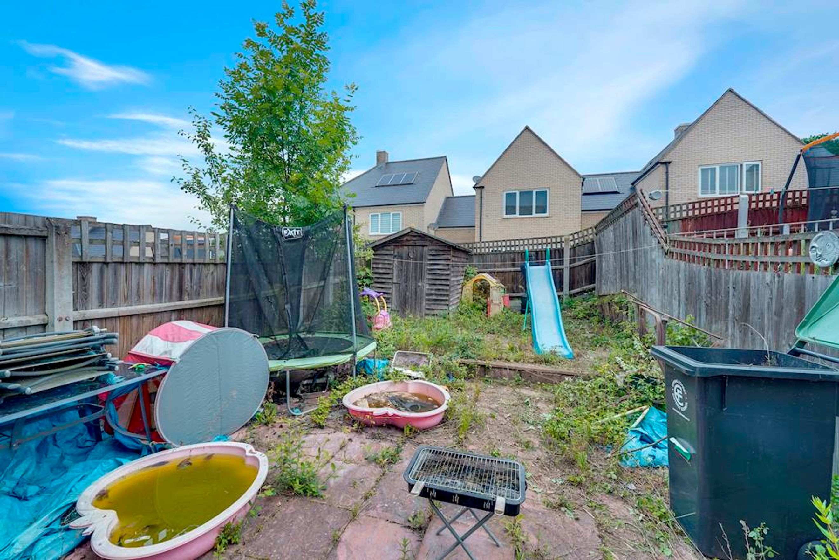
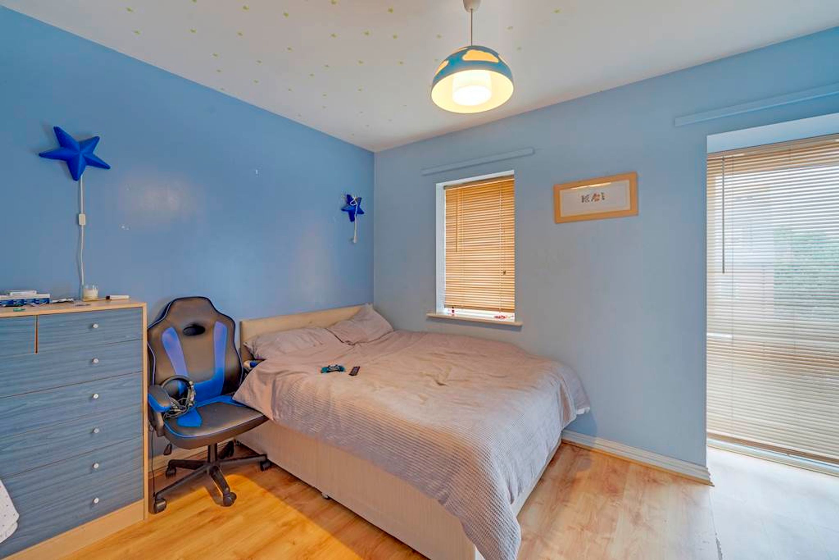
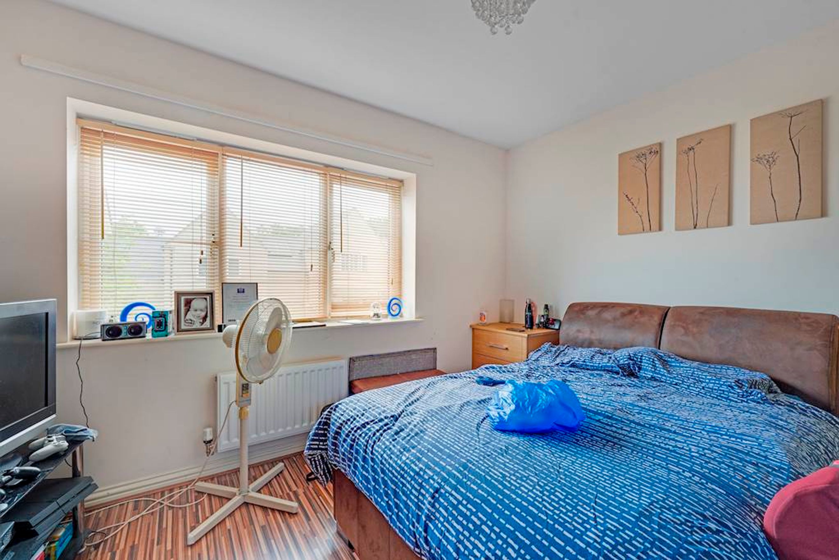
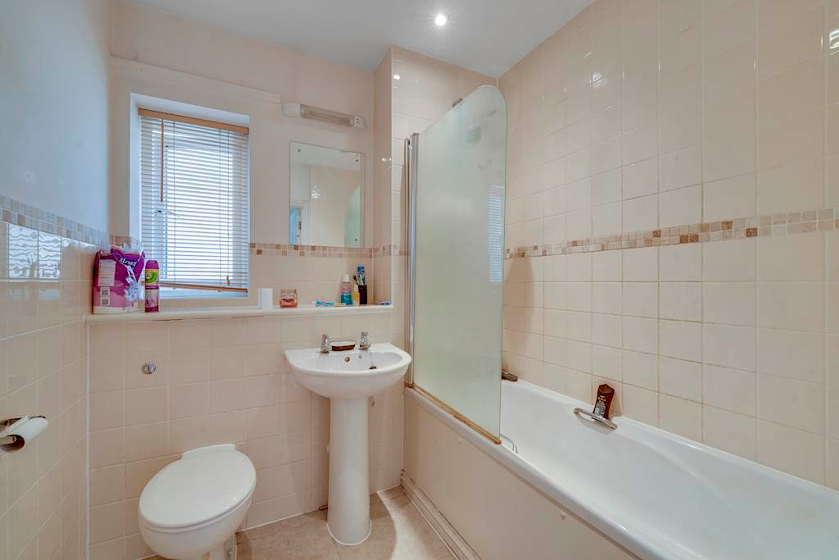
£106,250
Two bedroom house in Epping Forest available through Shared Ownership 25% at £106,250 (Full market value £425,000)
As a guide you will need to have a household income of at least £47,116.You will need access to savings of at least £4,000 to cover the cost of buying the home. A minimum 10% deposit approx. £10,625. Total approximate savings required £14,625.
Important borough specific eligibility criteria:
All London applicants will be considered. However, those living and working in Epping Forest will be given priority
Applicants must be earning under £90,000 to be eligible for one, two and three bedroom apartments.
If you are an existing homeowner we will not be able to allocate you a home unless you have found a buyer for your existing home and are deemed to be in need of housing by your local council.
Viewings will be taking place:
Saturday 28th June and Sunday 29th June
Internal
- Entrance hallway
- Kitchen
- Lounge
- Bedroom 1
- Bedroom 2
- Bathroom
- W/C
External
- Garden
- Off Street Parking (Within estate)
Gross Internal Area
73sqm
EPC rating
C
Length of lease
112 Years Remaining
Borough
Epping Forest
You can add locations as 'My Places' and save them to your account. These are locations you wish to commute to and from, and you can specify the maximum time of the commute and by which transport method.
