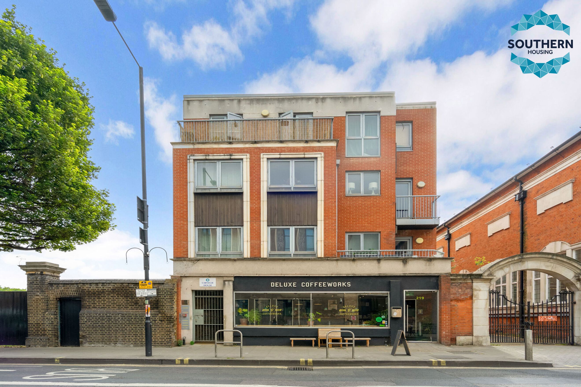
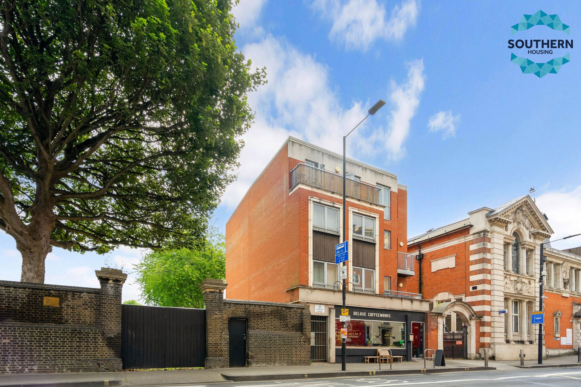
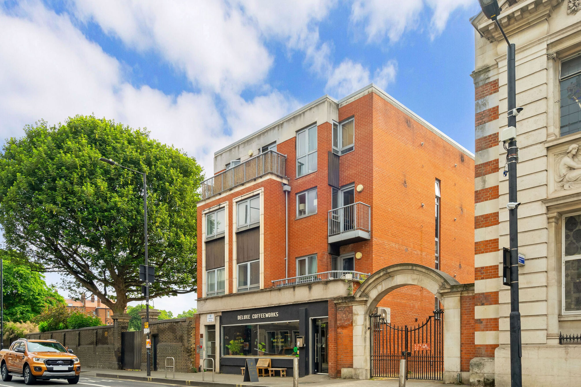
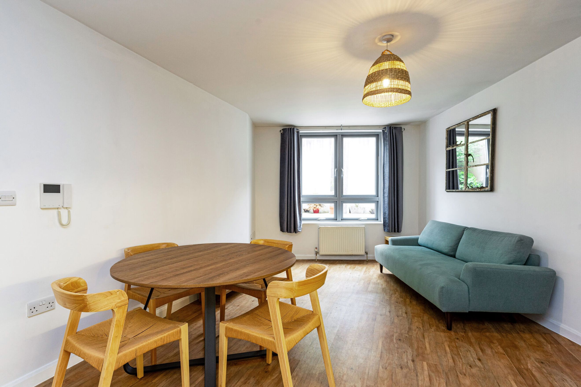
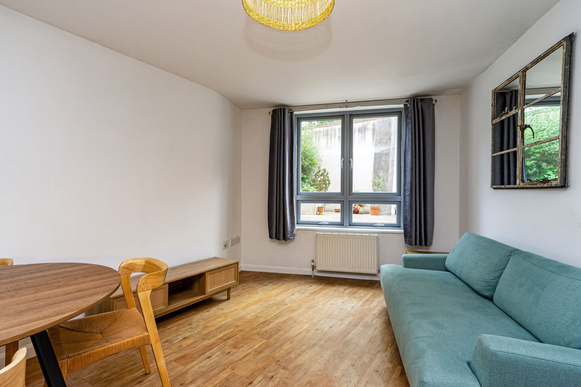
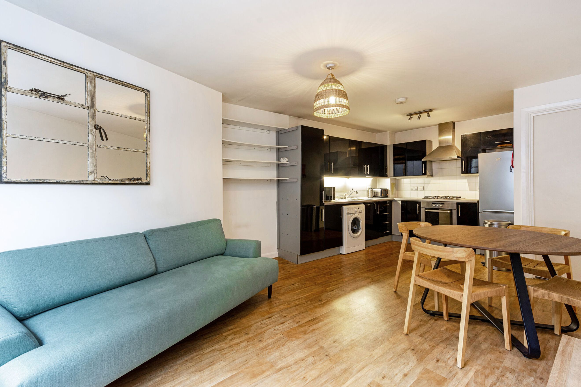
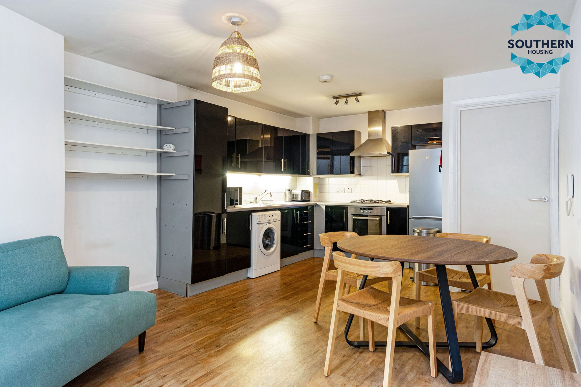
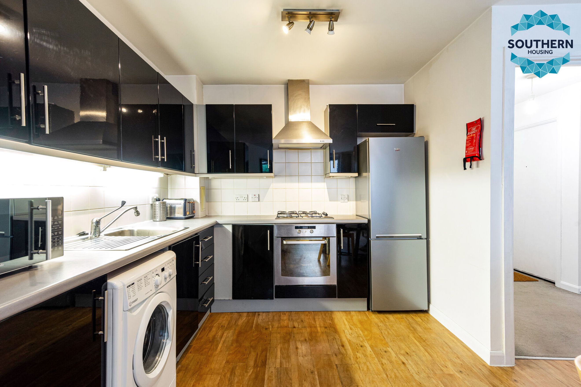
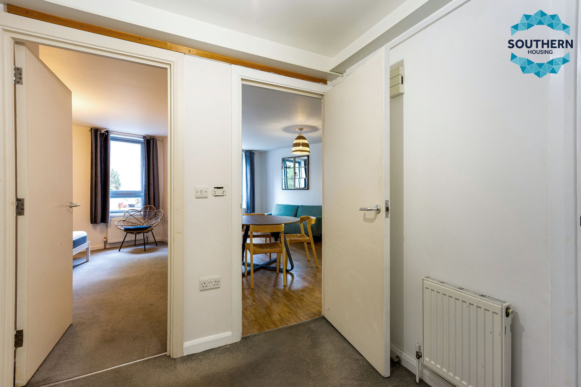
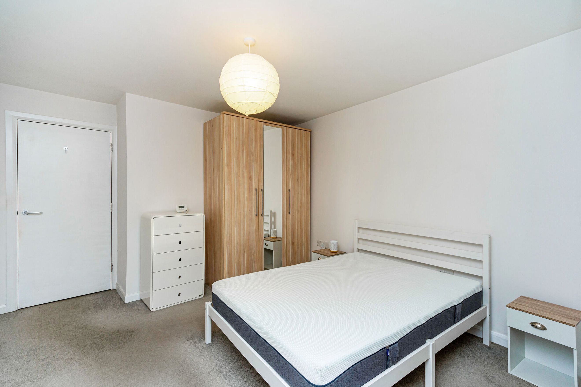
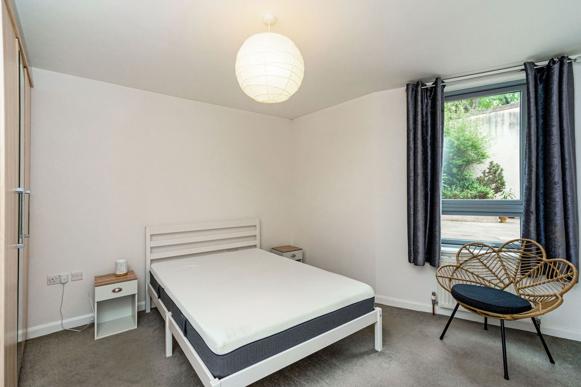
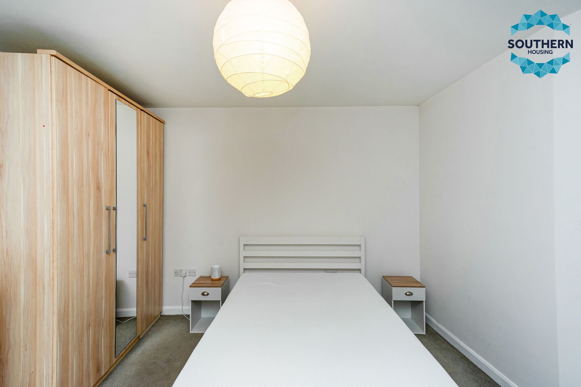
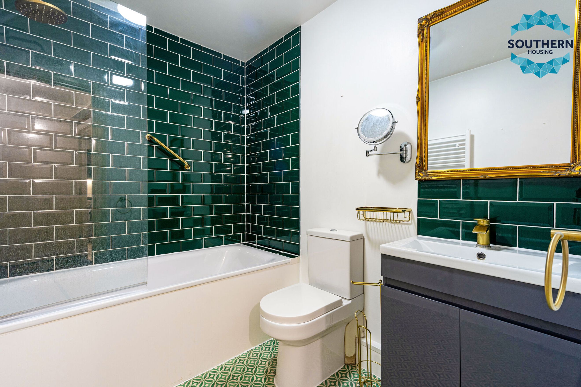
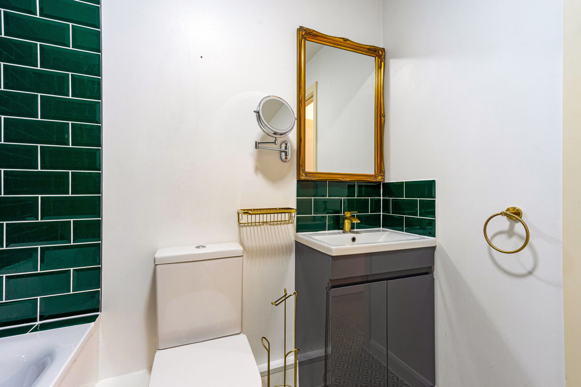
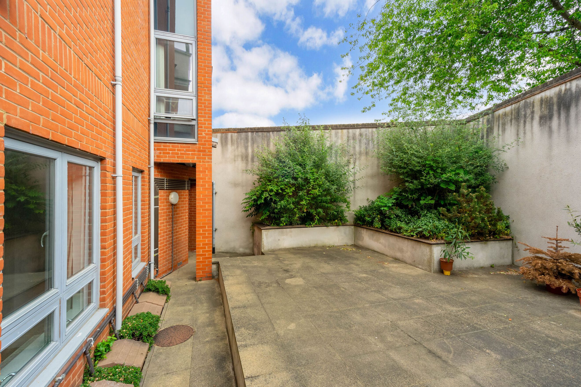
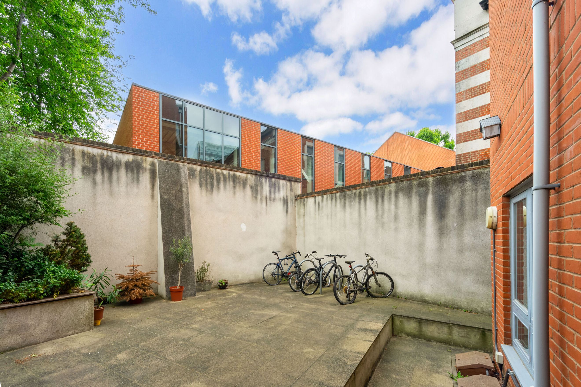
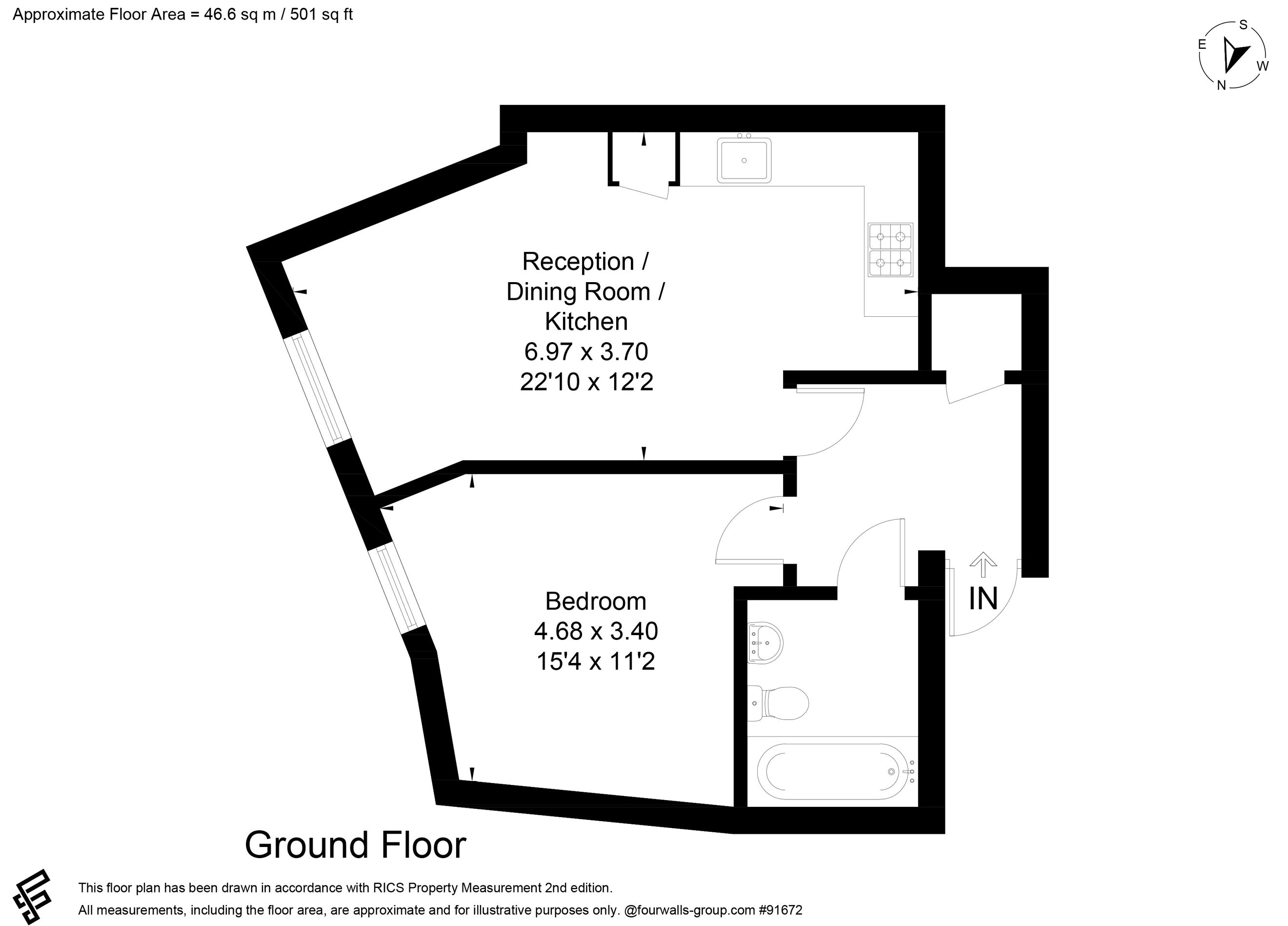
£242,500

Southern Housing are delighted to offer for sale this well presented, one bedroom flat located in the suburbs of Shepherds Bush.
You have a gross household income of no more than £90,000 inner London/£80,000 outer London per annum when eligible to purchase - this will include all members of the household whether they have joined the application or not. An exception would be the income of children under 18 and any other household members whose residence in the home is unlikely to be permanent.
You are unable to purchase a suitable home to meet your housing needs on the open market.
Be a first time buyer, if you are indeed a current home owner we can consider your application if your property is under offer and is going through the legal conveyancing process, evidence of this will need to be provided.
Read less
EPC rating - C
Lease - 125 years from commencement date 25-03-2008
Full market value - £560,000
50% share available at £280,000
Current rent PCM - £490.47
Current service charge PCM £207.69
An EWS1 is not yet available for this block. This block will require remediation works of the external wall system and once this work is completed an EWS1 will be available. At present, no start date has been given.
Accommodation:
Hall
Kitchen/living and dinning room
Bedroom
Bathroom
General storage
Gross internal floor area is an approximate 52sqm
Carnegie House is understood to have been built in about 2008. The property is located on the ground floor of this four-storey building.
UPVC double glazed windows are installed.
All mains services with the exception of gas , are connected to an electric heating system.
The moment you walk through the front door, you will soon realise this property's potential.
At the door you will see the storage cupboard.
You will first be greeted with this beautiful bathroom which is of a good size, has white walls and ceilings, you will also see green floor tiles and green walls around the bath and sink areas. this bathroom is fully equipped with a bath, over the head shower piece, sink basin, toilet and wall radiator. This sized bathroom is hard to come by and is an ideal location to relax after a busy day.
Next up is the double bedroom, has plenty of floor space for your double bed, wardrobe, chest of draws and bedside cabinets, benefits from grey carpeting.
This property has a good sized living room, featuring light coloured walls and laminate flooring. Has plenty of floor space for your sofa, coffee table , TV storage unit or dinning table.
A fantastic open plan kitchen and dinning area. The kitchen benefits from light colours and wooden flooring.
The kitchen is fully functional, is of modern design and high specification, with black gloss cupboards and light coloured counter worktops. This kitchen has plenty of cupboard and countertop space for your everyday needs and utensils. Has integrated appliances such as an oven, hob, over the head extractor fan, sink and draining board area, with a space for your own fridge/freezer and washing machine.
An ideal place to host gatherings for friends and family.
Benefits from a communal garden.
Location:
The building in which the subject property is situated is located on a busy through road in the suburb of Shepherds Bush.
There is a coffee bar in the building. At street level, there is a good range of day to day shopping nearby as well as pharmacies, and supermarkets in the general area.
There are several schools and good access to areas of parkland and gardens.
Transport links are excellent with the road being on a bus route, several railway stations in the general area and good access to the motorway network.
You can add locations as 'My Places' and save them to your account. These are locations you wish to commute to and from, and you can specify the maximum time of the commute and by which transport method.