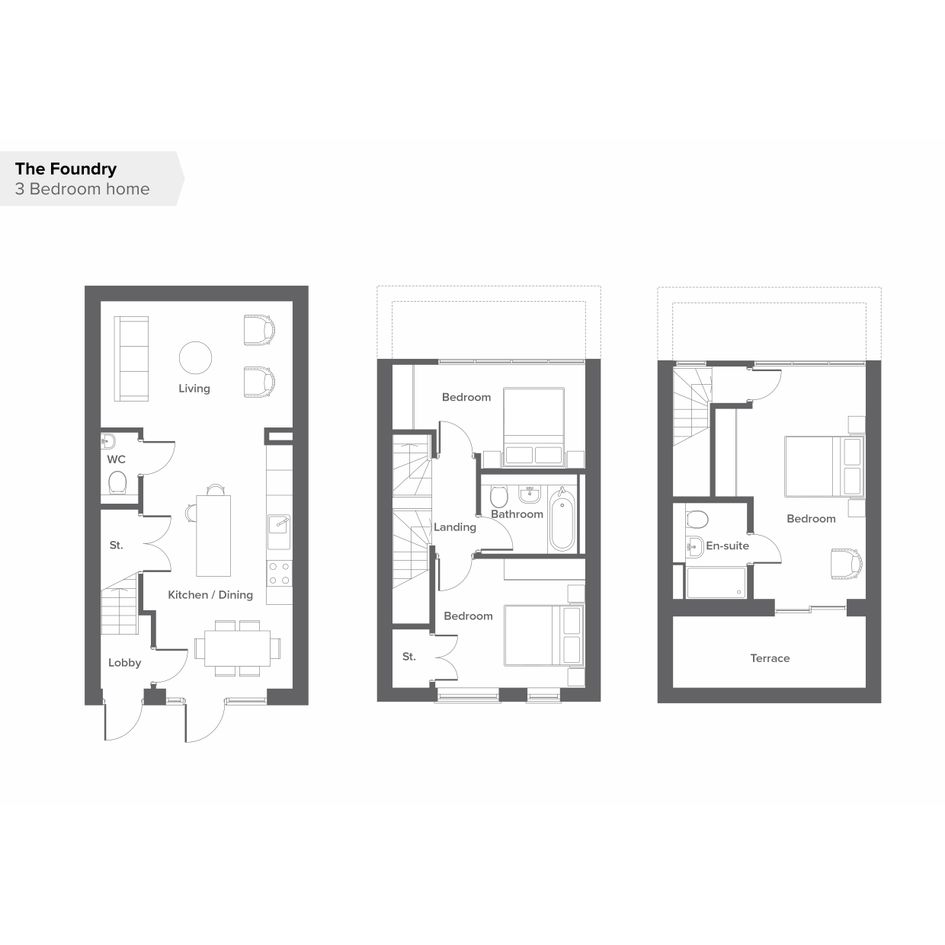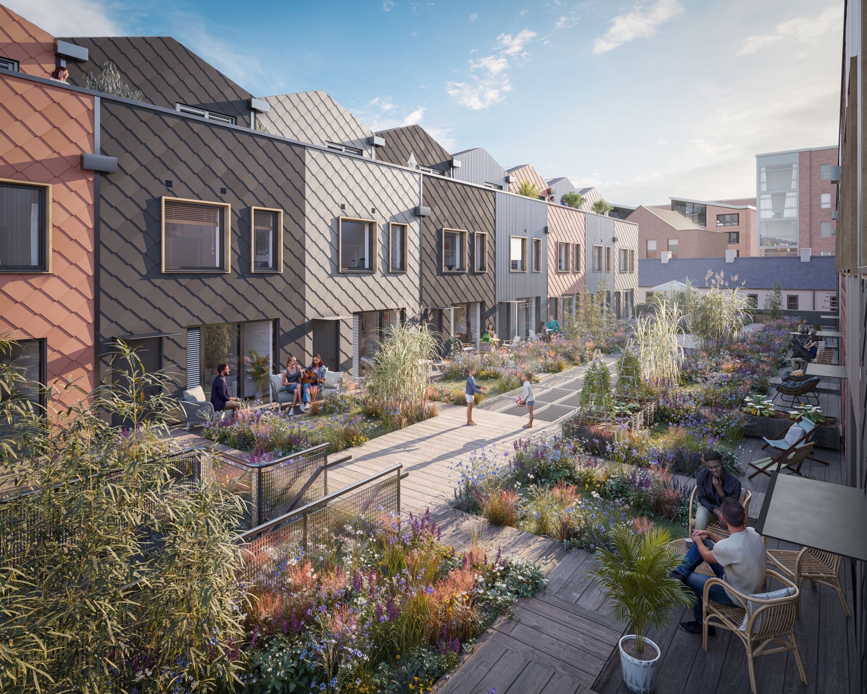
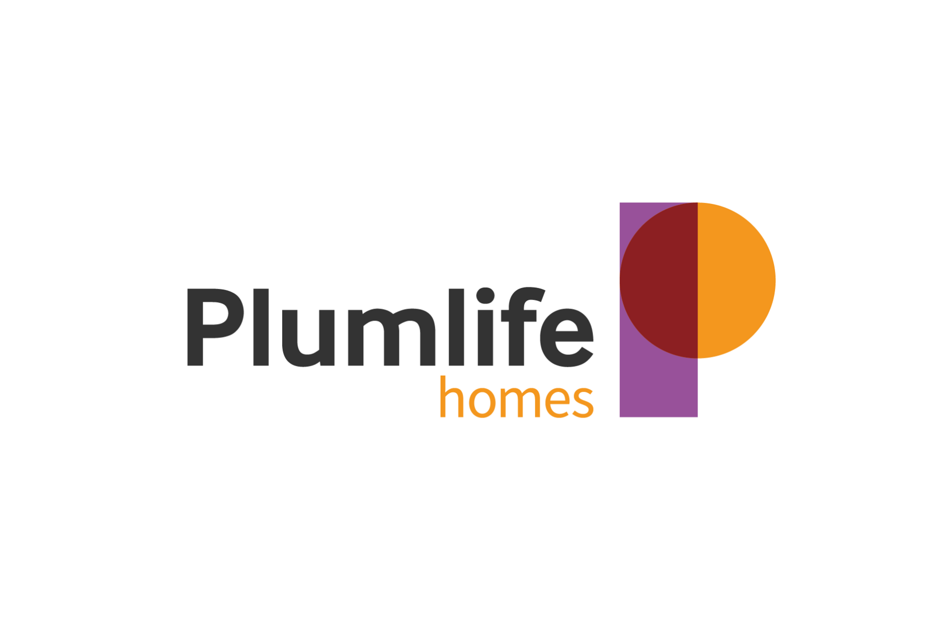



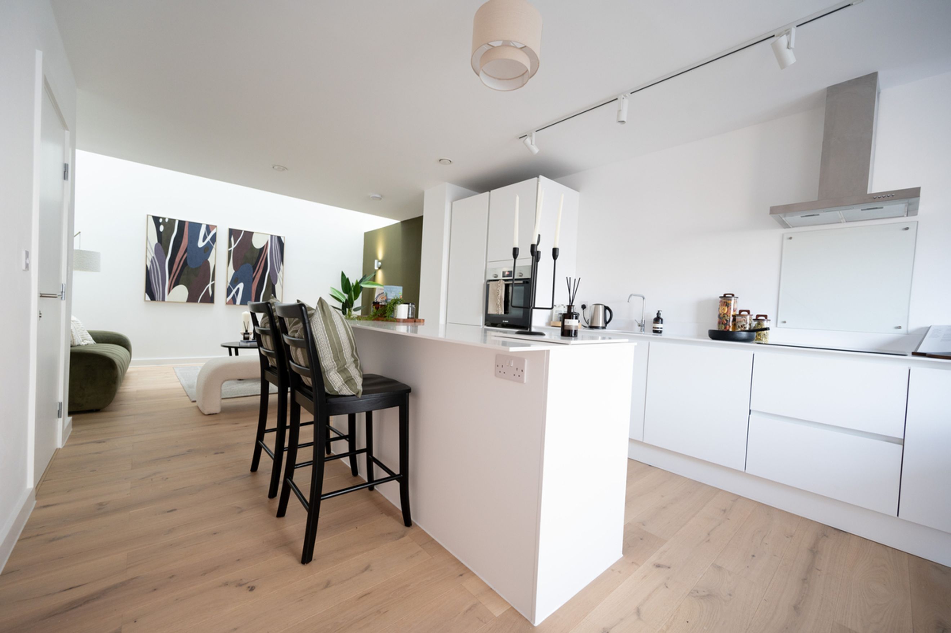

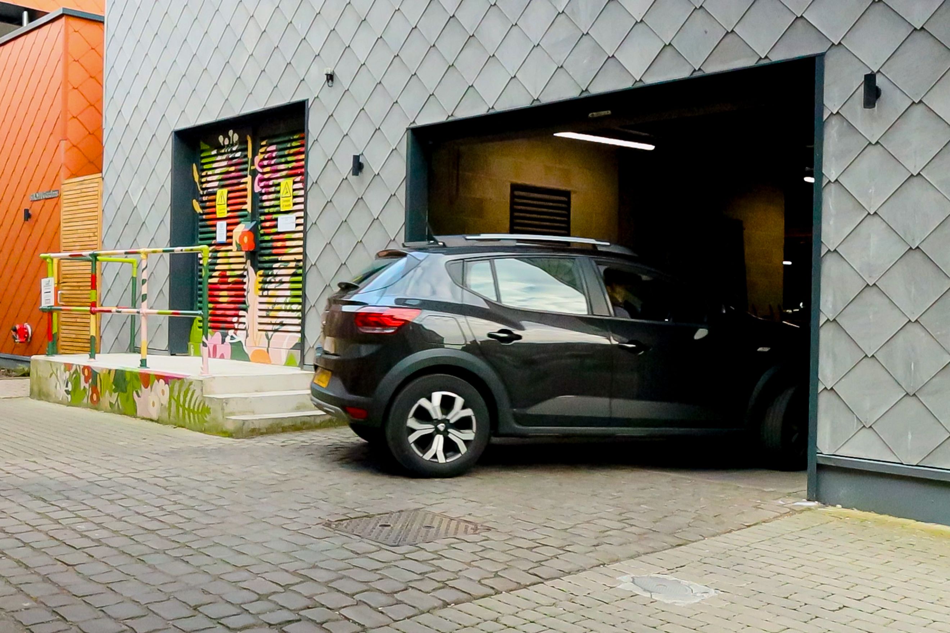
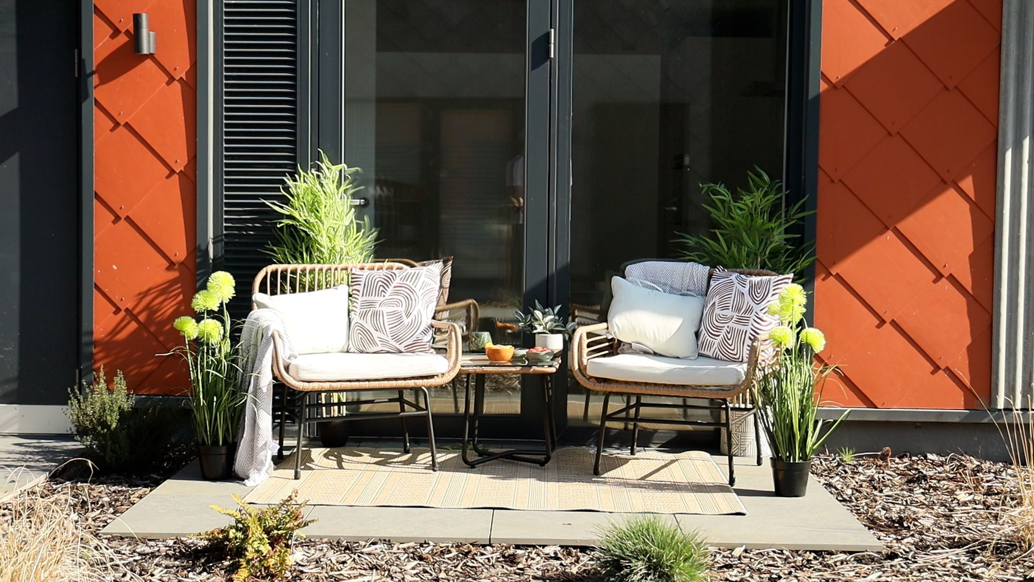
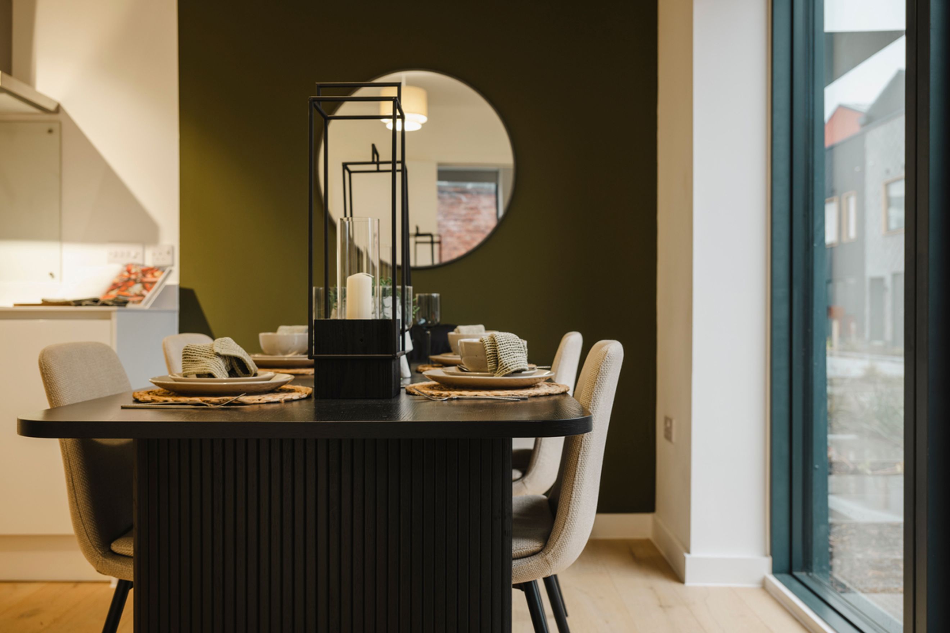

£117,500
The Foundry - a 3 bedroom townhouse with communal gardens and dedicated parking spaces. Prices from £117,500 for a 25% share with Shared Ownership.
You may be eligible for this property if:
- You have a gross household income of no more than £80,000 per annum.
- You are unable to purchase a suitable home to meet your housing needs on the open market.
- You do not already own a home or you will have sold your current home before you purchase or rent.
Welcome to The Foundry, a 3 bedroom house type that sits proudly on our Kelham Central development. There will be thirteen of this house type available on the development, available to purchase via Shared Ownership.
The property boasts three well-appointed bedrooms, including a luxurious master suite that offers both comfort and privacy. The master bedroom features an en-suite bathroom for added convenience and has patio doors that open directly onto a private balcony. This outdoor space is a true highlight, providing a serene retreat where you can enjoy your morning coffee, unwind after a long day, or host friends.
The balcony enhances your living experience, allowing for a seamless transition between indoor and outdoor spaces while offering breath taking views of the vibrant Kelham Island neighbourhood. This modern property perfectly encapsulates urban living, making it an ideal choice for those seeking a stylish and comfortable home in one of Sheffield's most desirable locations. Don't miss the chance to make this exceptional property yours!
Centrally located in the vibrant neighbourhood of Kelham Island, voted as one of the Best Places to Live by the Sunday Times in 2023! This lively area boasts a variety of independent restaurants, cafes, and bars, including favourites such as Domo and The Grind Cafe, amongst many others. Residents can enjoy easy access to local amenities such as a nearby Tesco supermarket, ensuring daily conveniences are just a short walk away.
The area is well-connected, with excellent transport links to Sheffield City Centre, which is within walking distance. Just a short walk from Sheffield Train Station, commuters will find their daily journey a breeze. The district’s charming cobbled streets, unique shops, and frequent cultural events add to its appeal, making it one of Sheffield’s most desirable places to live.
The charges displayed are rounded up, actual charges are:
Rent: £676 pcm
Service Charge: £95.75 pcm
Management Fee: £10 pcm
Buildings Insurance: £30.25 pcm
Higher or lower shares are available up to a maximum of 75%, depending on individual circumstances and further Plumlife approval.
You can add locations as 'My Places' and save them to your account. These are locations you wish to commute to and from, and you can specify the maximum time of the commute and by which transport method.
