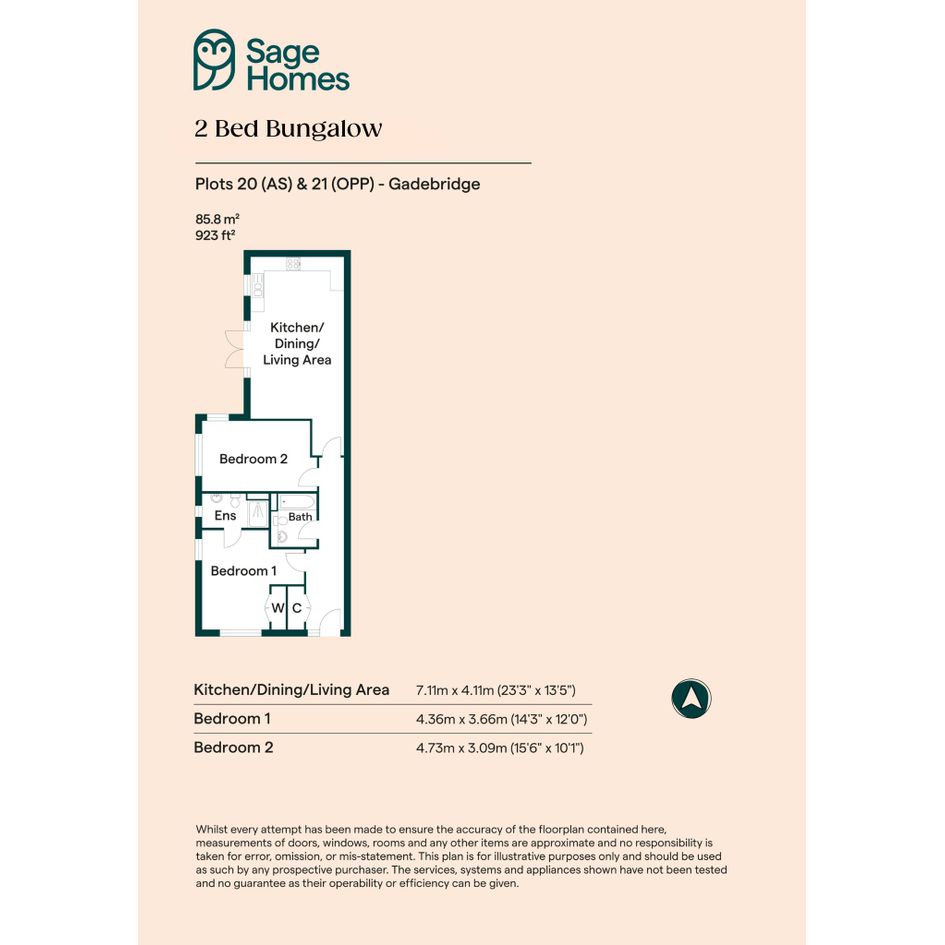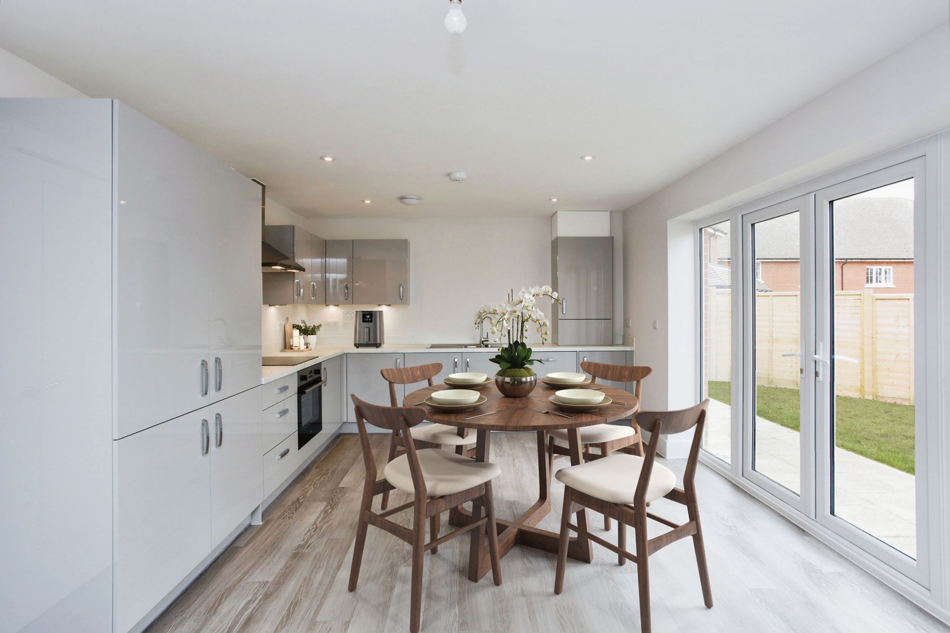
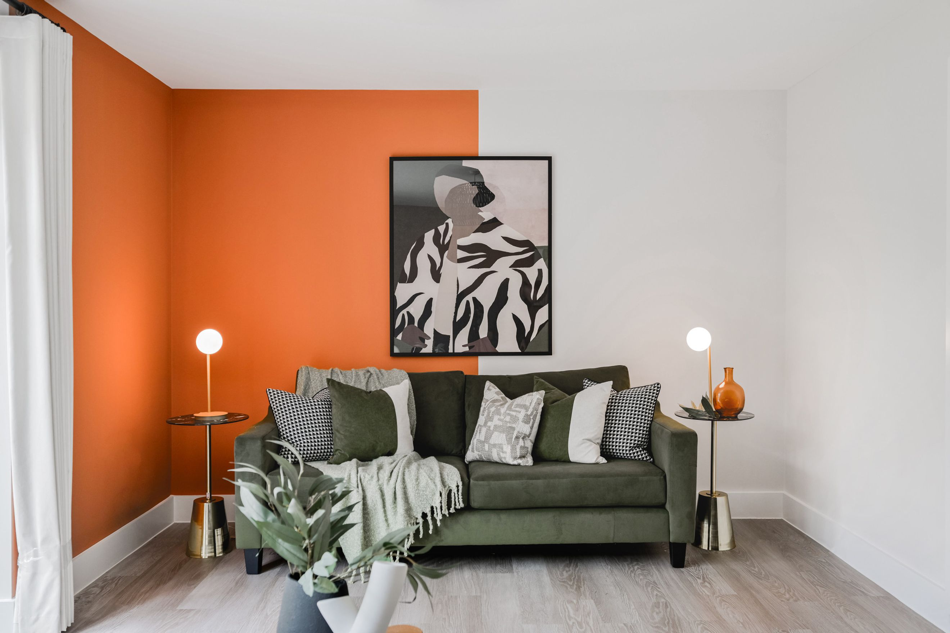
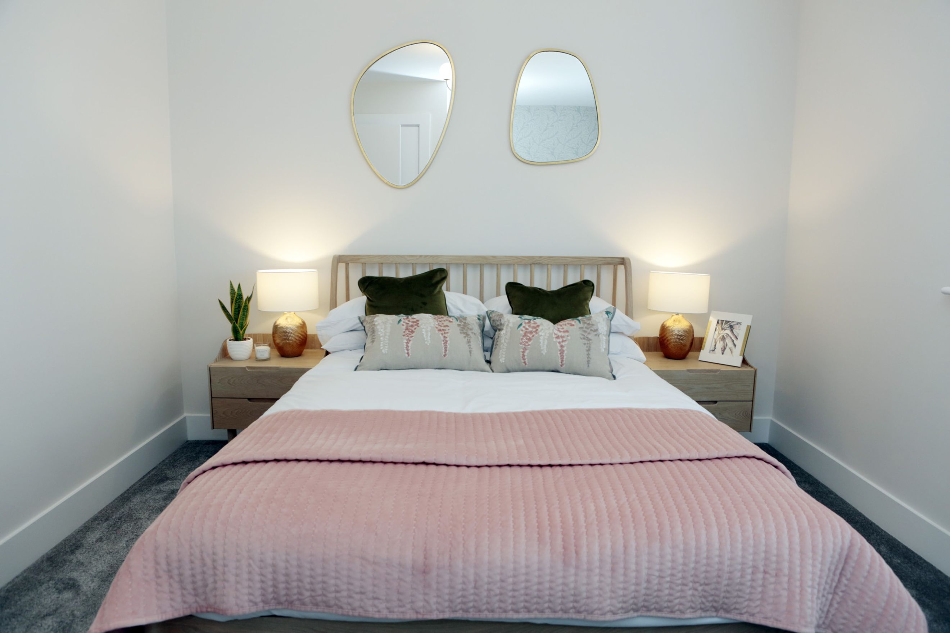
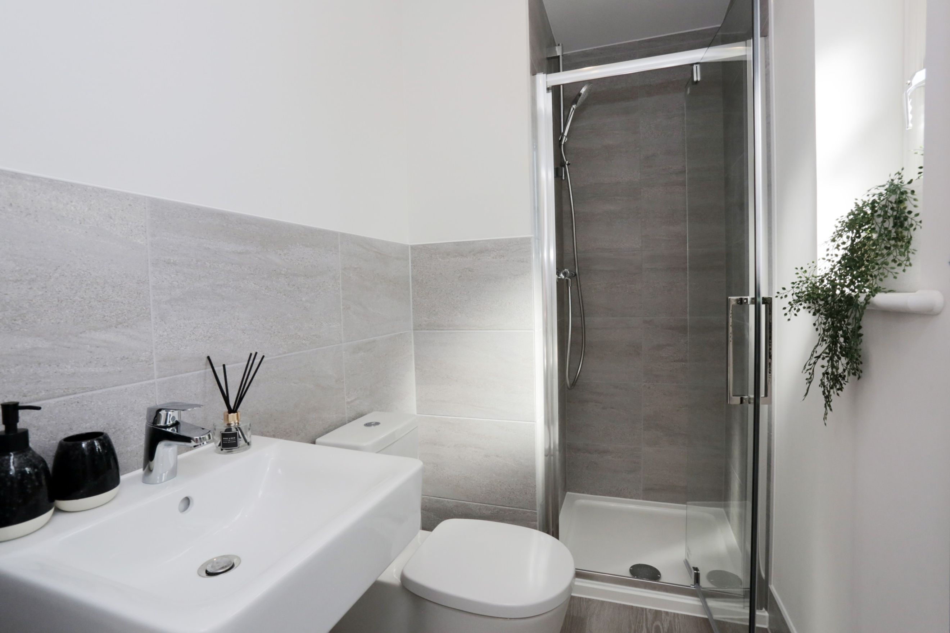
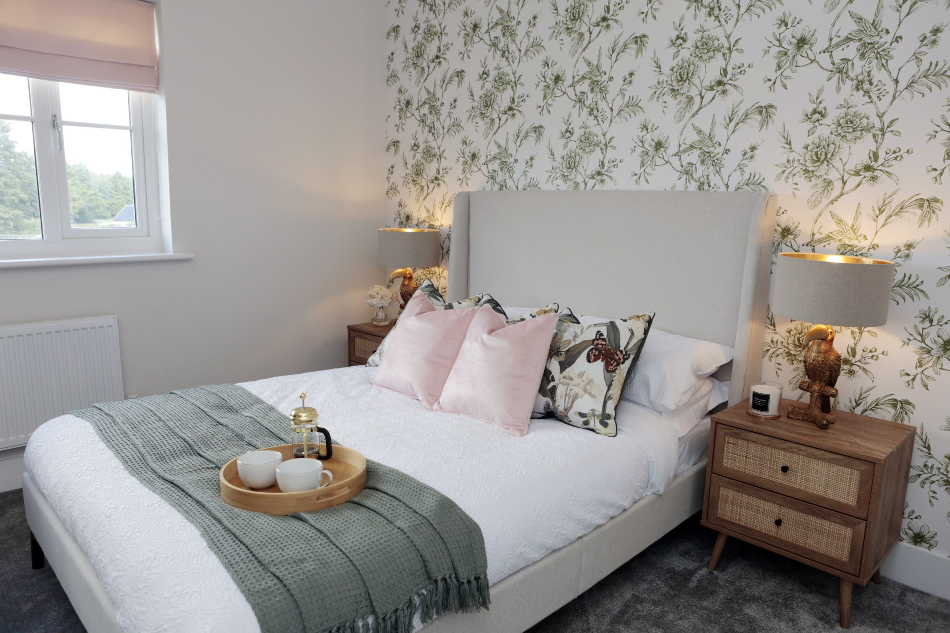
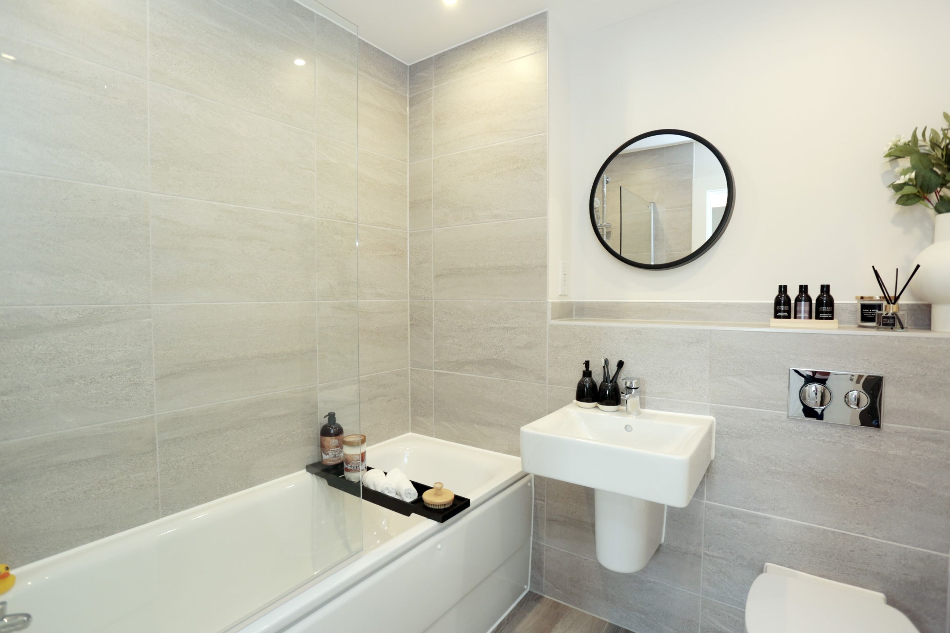
£180,000

New build 2 bedroom bungalow at the Uplands Park development. The price advertised represents purchasing a 50% share of the home on the Shared Ownership scheme with Sage Homes.
- Your household income does not exceed £80,000 (outside of London) and £90,000 (inside of London)
- You have a deposit of at least 5% of the share value
- You do not own another property or have your name on the deeds or a mortgage for a property worldwide.
- This will be your only residence.
- You are a permanent UK resident or have indefinite right to remain.
New build 2 bedroom bungalow at the Uplands Park development. The price advertised represents purchasing a 50% share of the home on the Shared Ownership scheme with Sage Homes.
Start building your future ~ the affordable way ~ with Shared Ownership
About the Home
This brand new, two bedroom home has been built to a high spec and with Luxury in mind. With open plan living and flooring throughout, this home is perfect for those looking to embark on a shared ownership journey. The hallway leads directly to a coats / storage cupboard, two bedrooms (bedroom 1 with en suite) and bathroom. The rear of the hallway gives access to the open plan living/kitchen/dining with French doors to the garden.
About Shared Ownership
Shared Ownership enables you to buy a share of a home with a mortgage and pay rent on the remaining share. There will be a lease for the portion of the home you don’t purchase, with Sage Homes.
Initially you can buy a minimum 25% share of a home (the maximum you can buy initially is 75%). You can buy more shares or take your ownership to 100% at a later date; this is known as staircasing.
See our Shared Ownership Guide for more information, eligibility & next steps.
About the Development
Located in the south east of Sussex, around 7 miles of the coast and situated between the well-forested hills of the southern Forest Ridge and the undulating chalk countryside of the South Downs, Hailsham is surrounded by very appealing and unspoilt scenery.
Hailsham is ideally positioned for ease of access to many of the larger towns of Sussex and the south coast. Many of these surrounding towns and cities with their more extensive shopping centres and entertainment facilities including: Eastbourne, Hastings and Tunbridge Wells. It is also within easy reach of Gatwick airport, Channel ferry terminals, the Channel Tunnel and London.
About the Area
Whilst being largely rural and picturesque in character, This bustling town still offers a variety of local and national shops, several supermarkets, a cinema, and leisure centre with swimming pool.
Most of the major banks and building societies have premises in the town centre, and facilities for most popular sporting are available. Hailsham also accommodates the home ground of a senior County league football club.
T&Cs
Please note these photos are for information purposes only and may not represent a true likeness for the homes being sold. Some of the images may have been taken from another development of similar style houses and been digitally furnished to represent how the home could be laid out. The final colours / appearance may differ from the images shown both externally & internally. Please speak to our sales agent for more specification information.
*As per the KID1 document; Services Charge will apply, speak to our Sales Agent for more information. Costs are subject to change.
You can add locations as 'My Places' and save them to your account. These are locations you wish to commute to and from, and you can specify the maximum time of the commute and by which transport method.
