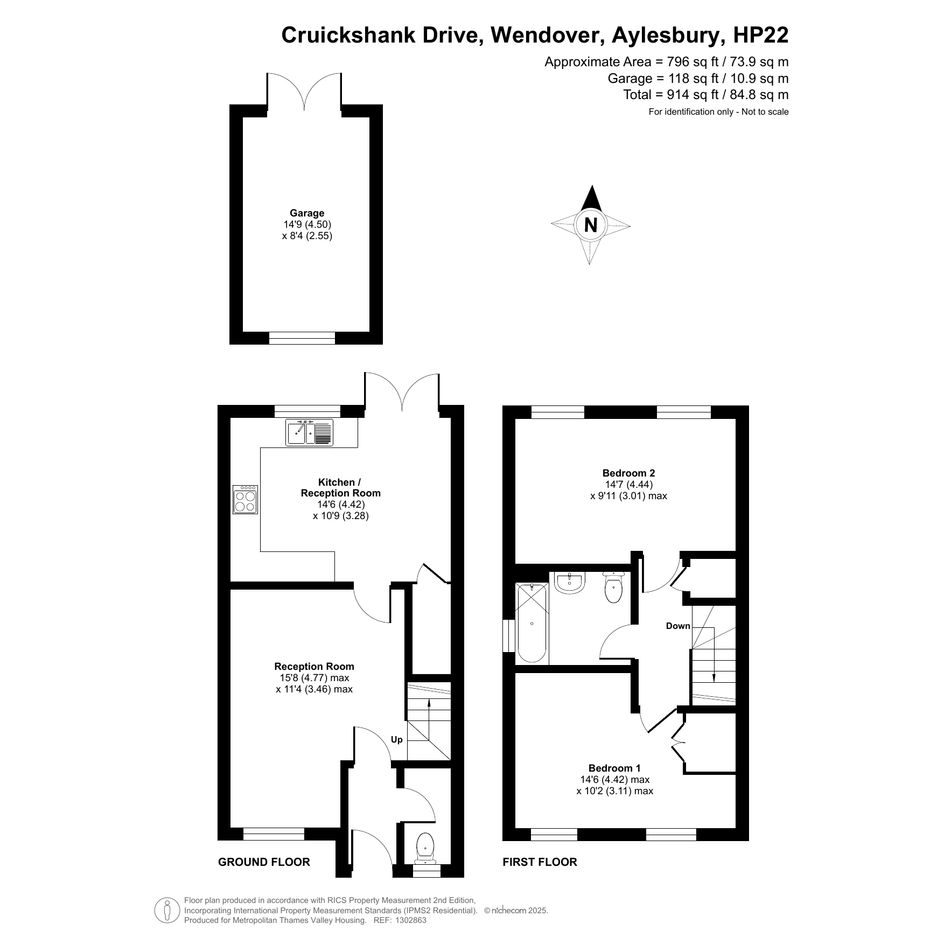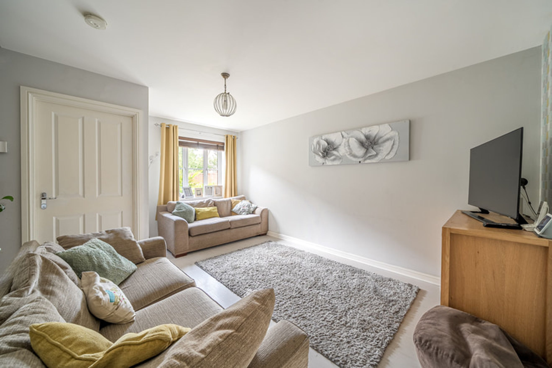
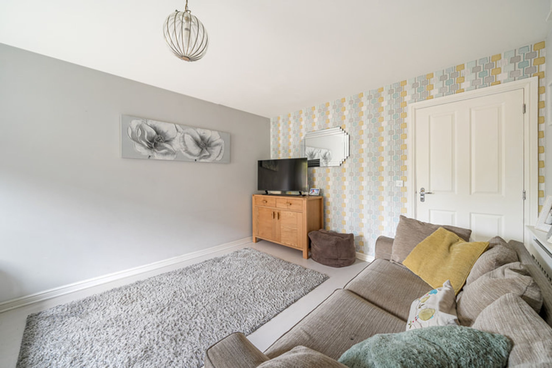
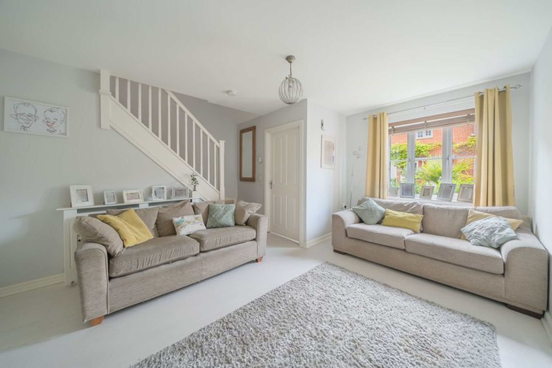
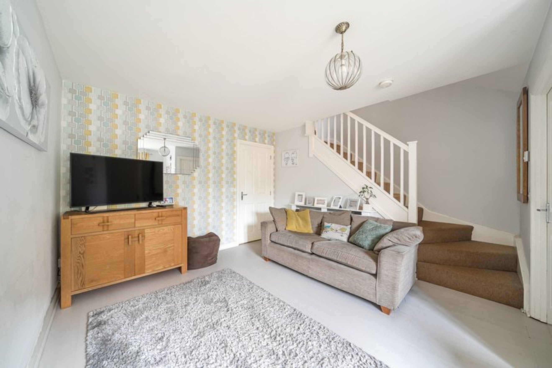
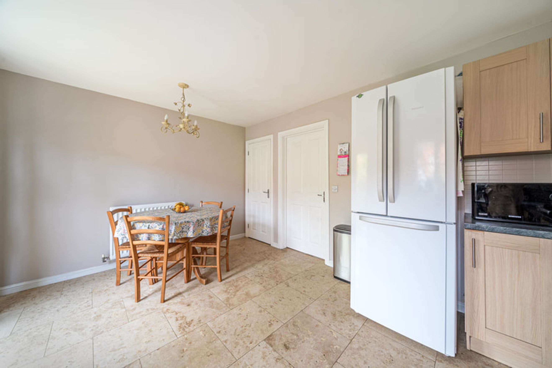
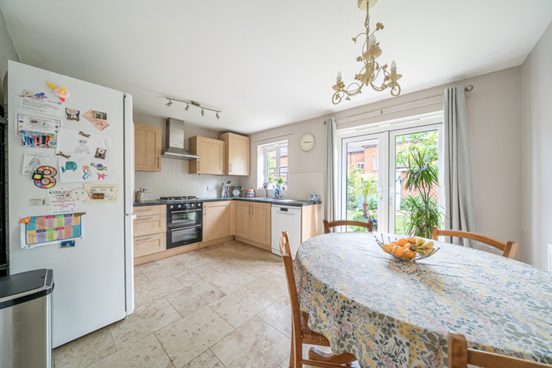
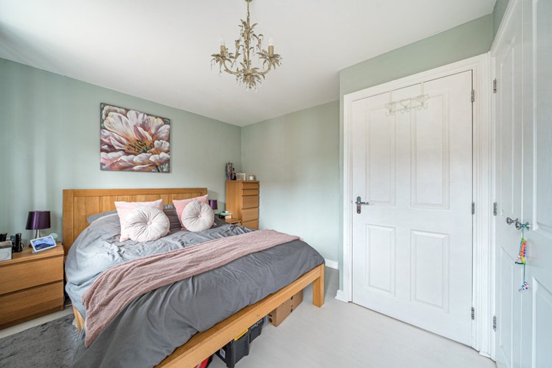
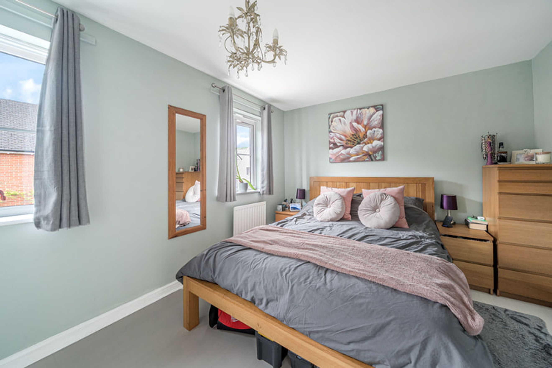
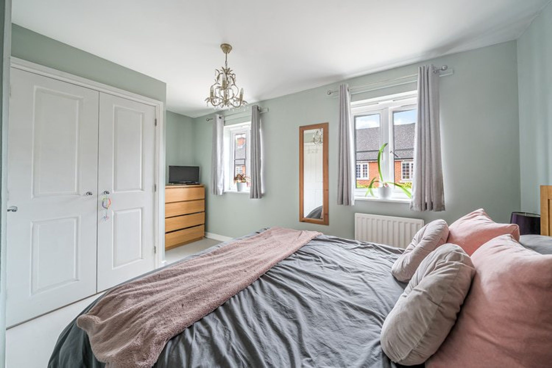
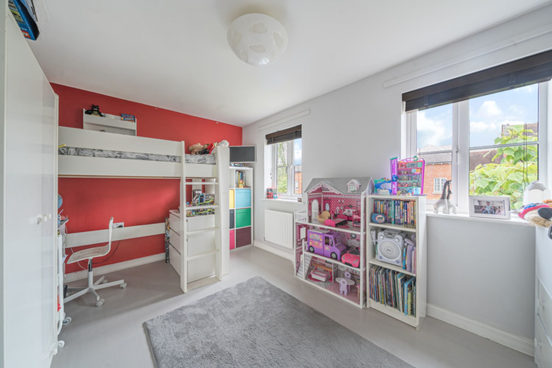
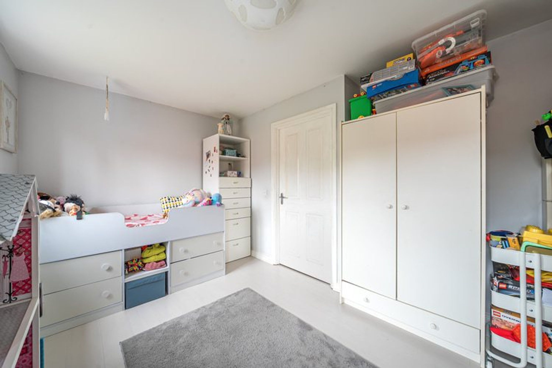
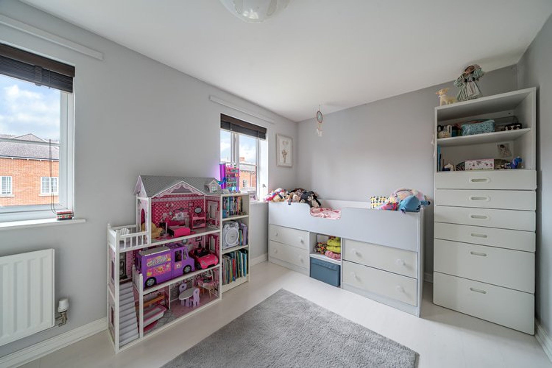
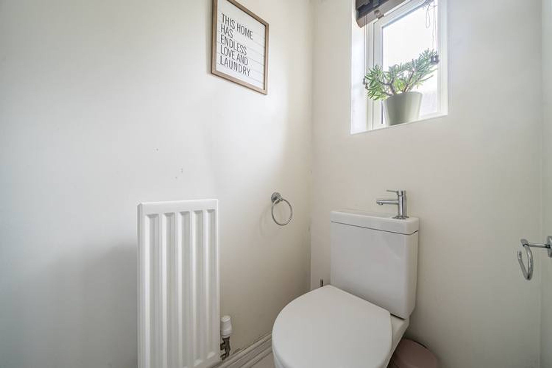
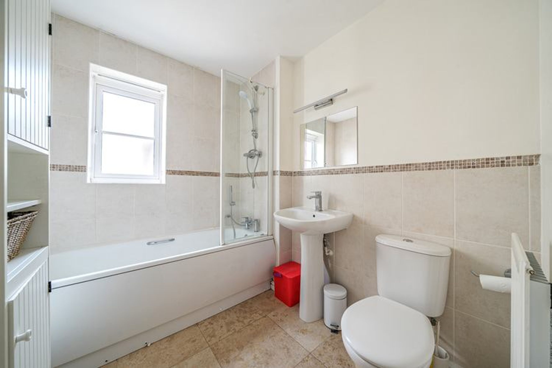
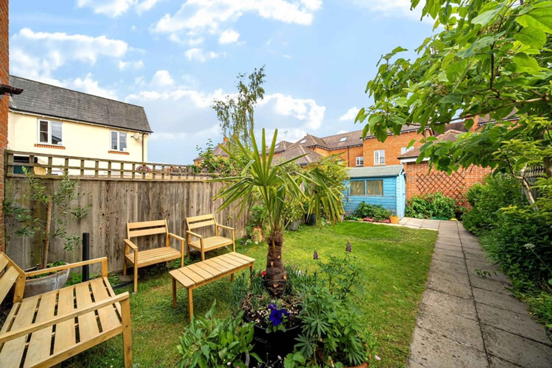
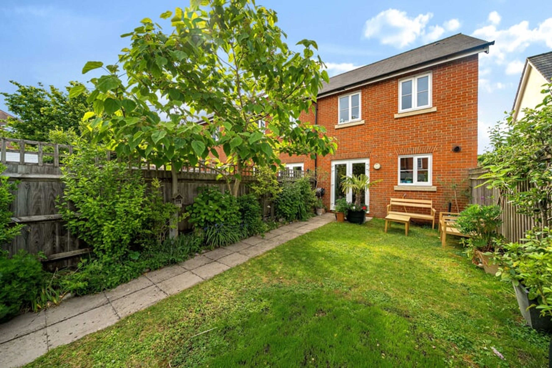
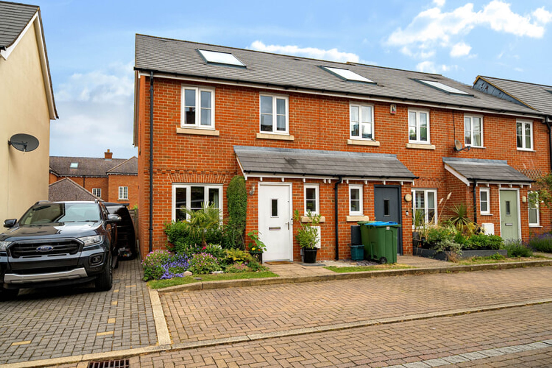
£162,000

A 2 bed shared ownership property available in Aylesbury, Buckinghamshire
Bright, modern and spacious 2-bedroom semi-detached property is now available in Aylesbury through Shared Ownership.
On the ground floor, the property comprises an entrance hallway, WC, lounge and open plan kitchen diner area which leads to the private garden.
On the first floor, both bedrooms are found here, along with a bathroom with an integral bath/shower.
The property also benefits from off-road parking for 2 cars, one of which is in a carport. The enclosed garden to the rear has external access via the side. The garden features both lawn and paving.
This property is perfect for families and couples looking to settle down in Buckinghamshire.
Available for £162,000 for 40% share based on the marketing figure of £405,000.
Monthly rent - £396.86
Monthly Service Charge - £60.45
Total Monthly Charge - £457.31 plus mortgage required for 40% share.
An annual rent increase takes place every April
LocationNestled in the charming village of Wendover, this property offers a peaceful residential setting in a sought-after area. This family-friendly area benefits from local amenities, including Halton Community Combined School just half a mile away and John Colet School, a well-regarded secondary school, is roughly a mile from the property. For healthcare needs, the Westongrove Partnership GP and Stoke Mandeville Hospital is conveniently located close by.
Commuters will appreciate the convenience to Wendover railway station, which provides direct services to London Marylebone in approximately 50 minutes, making it an ideal location for those working in the capital. The area is well served by local bus routes and road links, offering easy access to Aylesbury town centre and the surrounding Buckinghamshire countryside.
Residents enjoy access to a variety of local shops, cafes, and green spaces. The Chiltern Hills Area of Outstanding Natural Beauty is nearby for weekend walks and outdoor activities.
EPC ratingEnergy rating band - C
Environmental impact band - C
Years remaining on lease: 99
In certain cases, the remaining length of the lease on a property can impact the availability of mortgages to prospective purchasers and the future saleability of the home. We recommend that you speak to your solicitor and your financial advisor to ensure that the lease length is suitable for your needs.
Other informationThis property is offered under Shared Ownership and is allocated on a first-come, first-served basis, subject to applicants meeting all eligibility and affordability criteria. However, in some cases, local authority planning agreements (Section 106) may apply, which could give priority to applicants who meet specific local connection requirements. A full allocation policy is available on your provider’s website or by contacting us directly. We encourage potential buyers to get in touch with any questions about the scheme or application process.
You can add locations as 'My Places' and save them to your account. These are locations you wish to commute to and from, and you can specify the maximum time of the commute and by which transport method.
