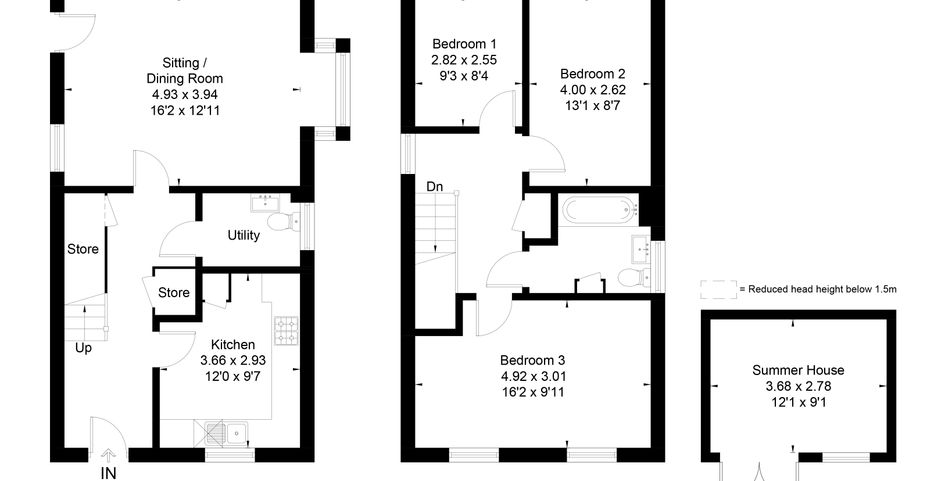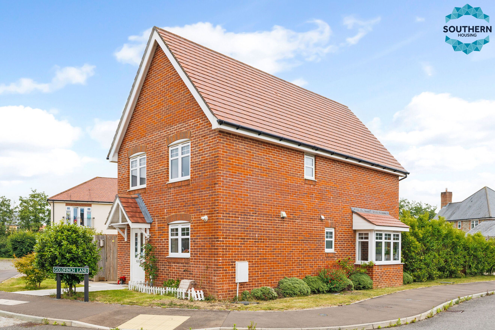
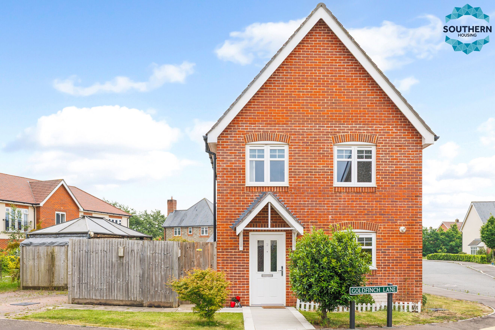
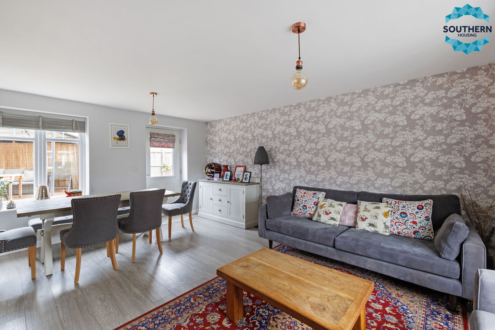
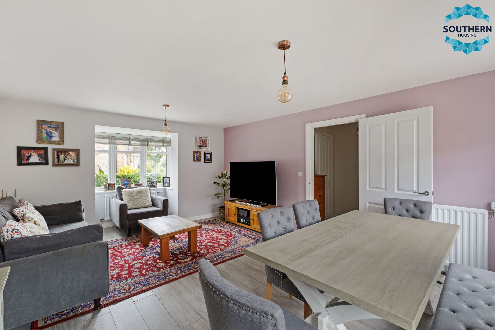
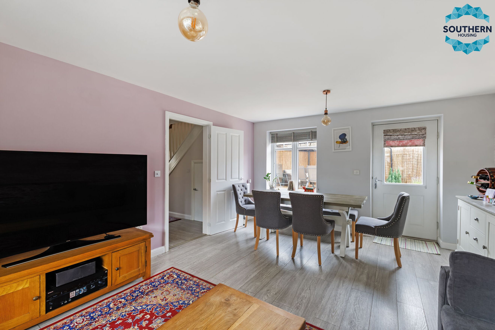
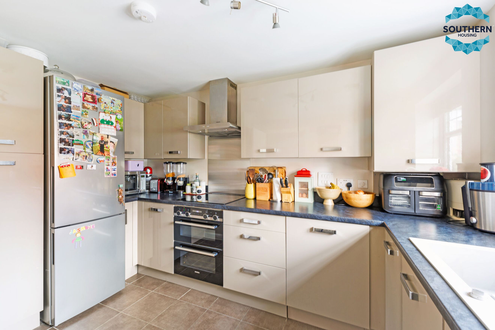
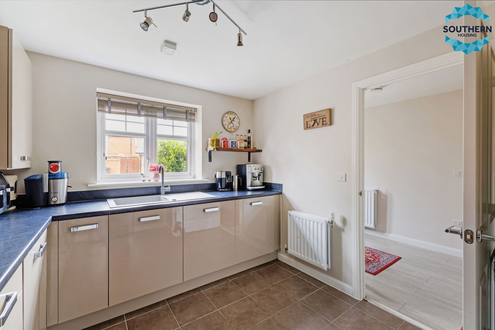
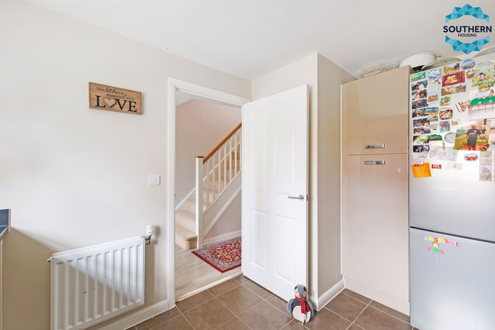
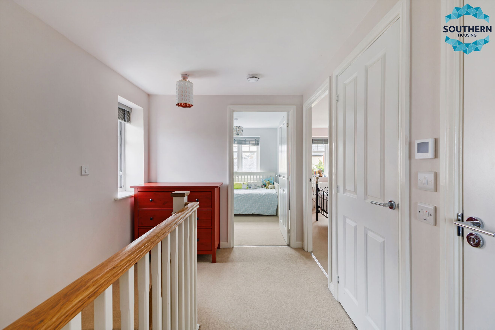
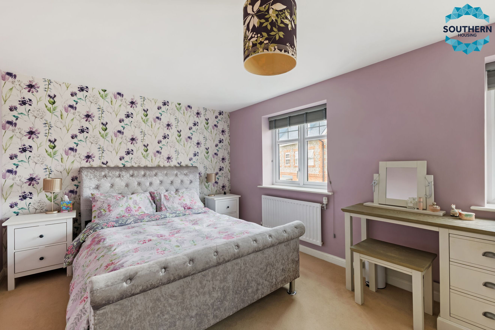
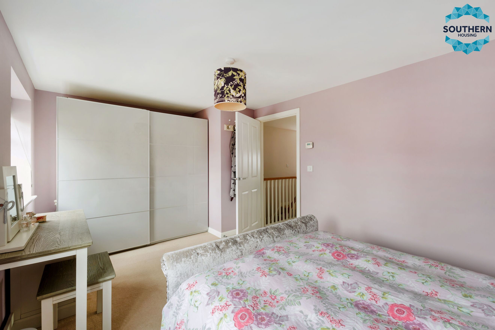
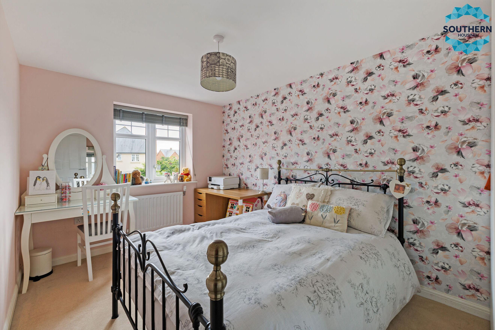
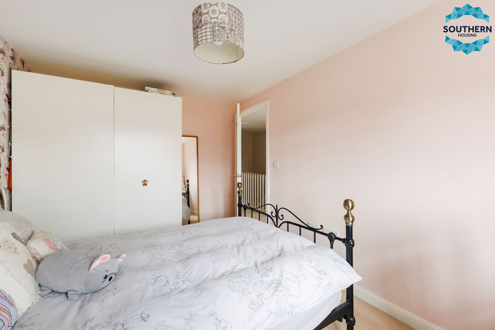
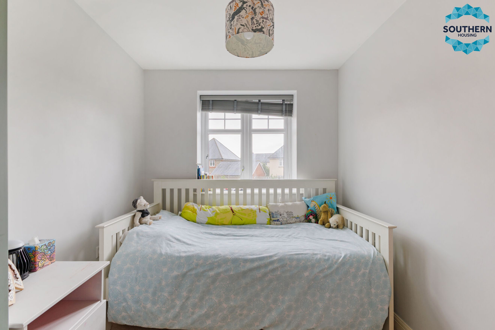
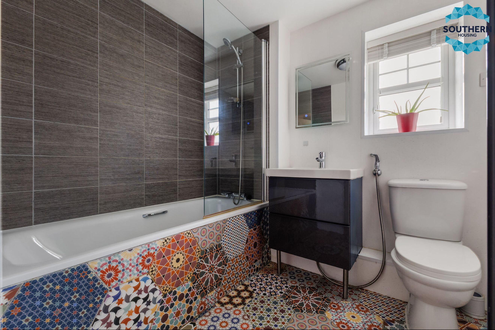
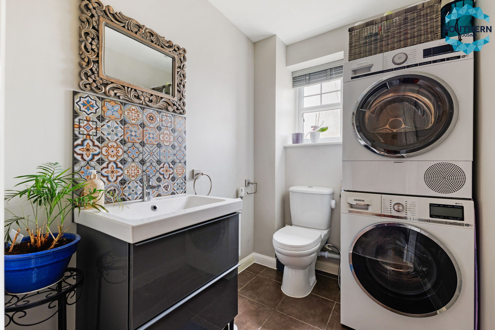
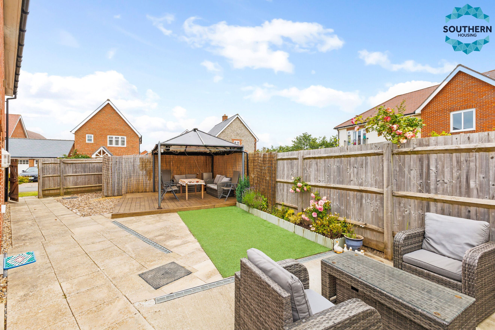
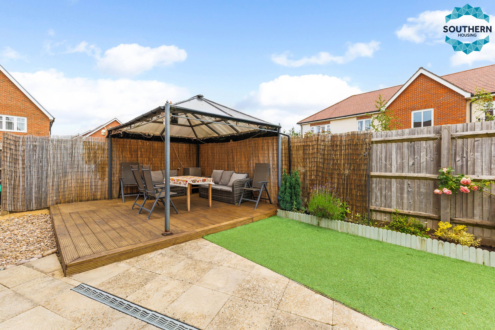
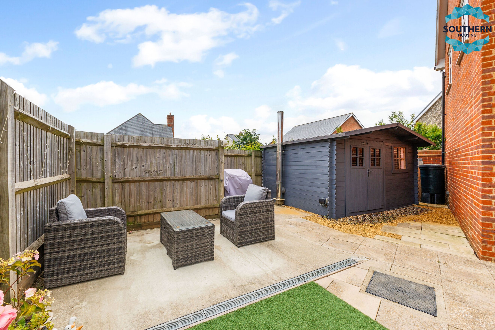
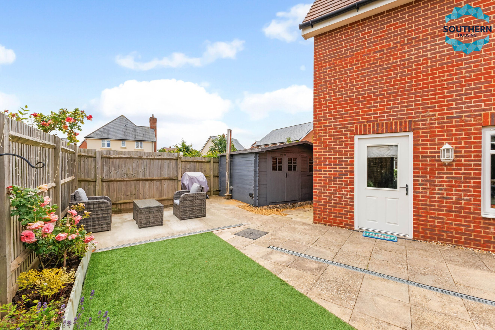
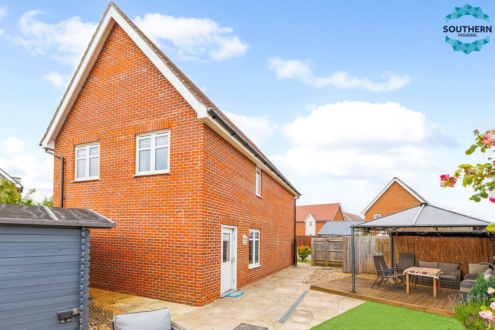
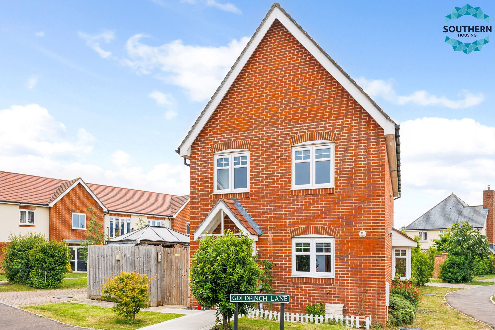
£126,000

You may be eligible for this property if:
- You have a gross household income of no more than £80,000 per annum.
- You are unable to purchase a suitable home to meet your housing needs on the open market.
- You do not already own a home or you will have sold your current home before you purchase or rent.
Southern Housing are delighted to present this amazing 3 bedroom house for sale in Hailsham. Nestled within the Hellingly area, characterized by gentle rolling hills, farmland, and patches of ancient woodland; still offering a feeling of urban convenience with close connections to larger towns and a wider range of amenities!
This amazing home offers a great deal of space found throughout and an added touch of convenience! The ground floor features a front facing kitchen presented with a generous amount of cupboard space for essential items, allowing you to keep your kitchen clear and well-presented. Fitted with an integrated oven, induction hob and extractor fan; you're left with less to worry about when moving in, paired with an additional storage cupboard for added space for extra crockery for example. Further benefitting from an integrated Siemens Dishwasher! Moving through the property, you will have 2 additional storage cupboards located in the hallway, under the stairs and next to the kitchen offering additional storage space for essential belongings; allowing you to maximise the provided floor area! This is where you would also find your downstairs W/C & utility room, paired with the spacious living room and garden access create an optimal family space; also opening the door to hosting guests and family. Your living room provides a generous space to be re-designed and re-imagined to your hearts fit, offering access to the garden also offering a great breeze throughout the warmer months!
Moving upstairs, towards the rear of the property you will find 2 of the 3 bedrooms offering ample space for essential belongings such as a large bed, additional storage and more! You will find another additional integrated storage cupboard located in the hallway, as well as the properties main bathroom, fitted with a bath featuring shower functionality, sink, toilet + bidet and heated hand rail, you're all set from move-in! The master bedroom is located towards the front of the property, offering a spacious floorplan; optimal for a large bed and other essential belongings to create the perfect personal space for you!
Benefitting from a spacious rear garden, featuring a summerhouse completes an amazing outdoor space to be utilised across the year; rounding off an amazing family home!
Enquire Now!
Full Price: £360,000
Share 35%
Share £126,000
Rent: £630.20
Service Charge: £45.73
Lease Remaining: 117 Years
EPC Rating: B
Council Tax Band: D
You can add locations as 'My Places' and save them to your account. These are locations you wish to commute to and from, and you can specify the maximum time of the commute and by which transport method.
