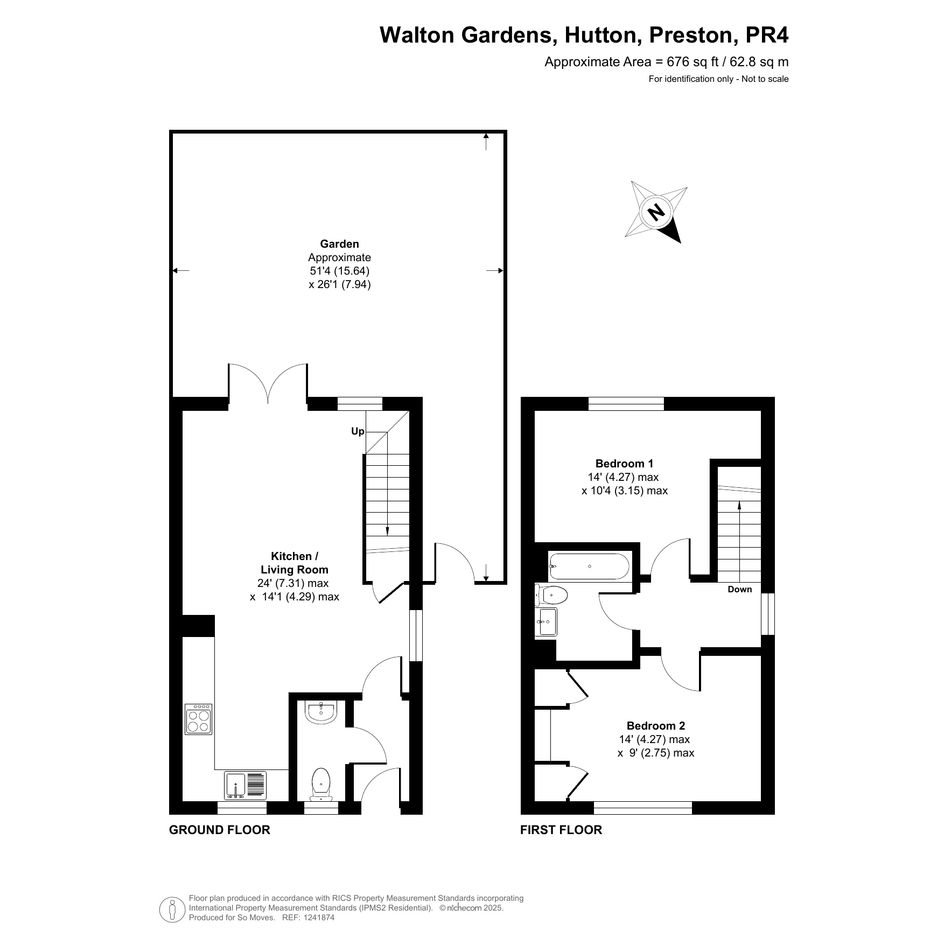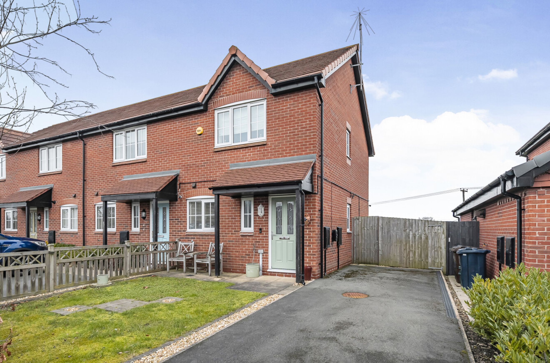
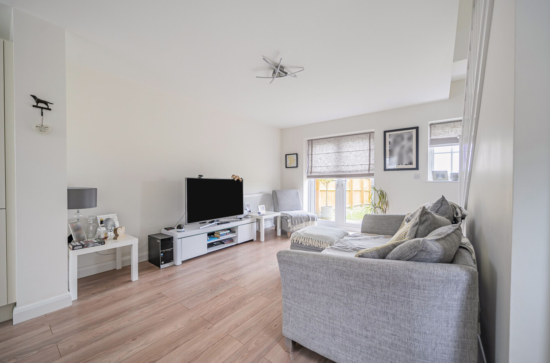
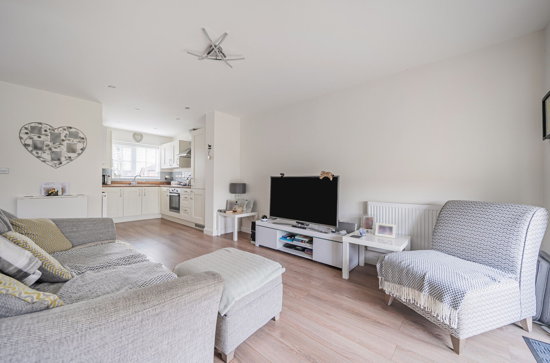
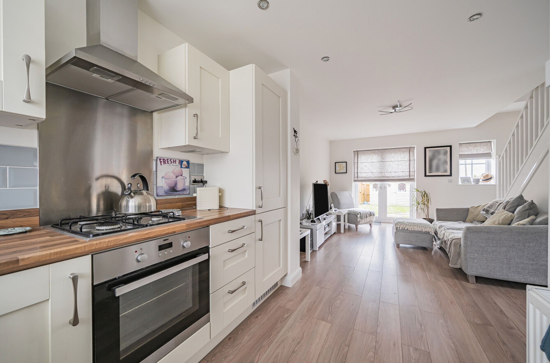
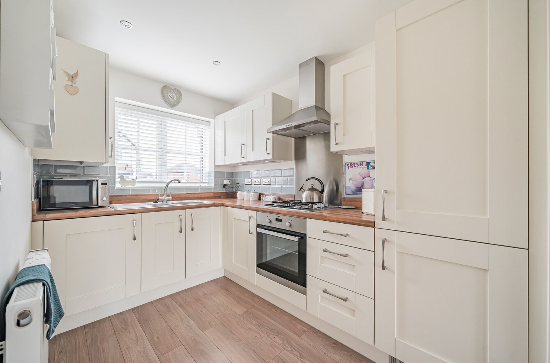
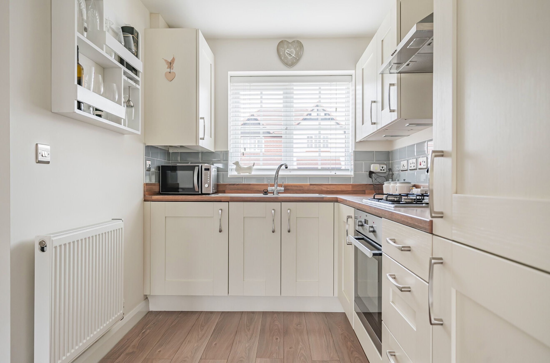
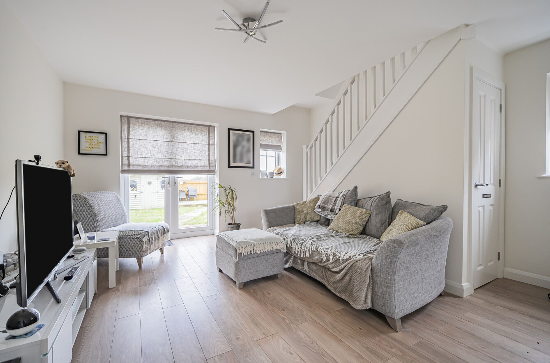
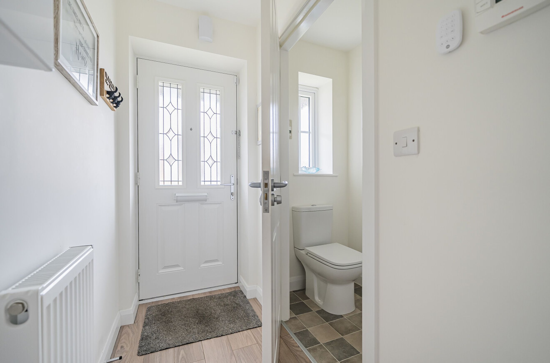
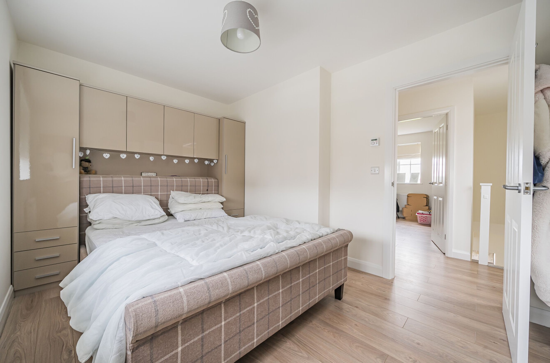
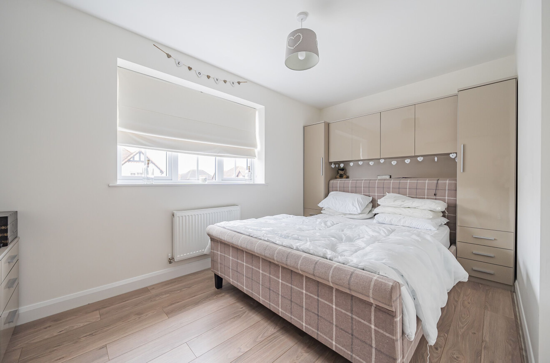
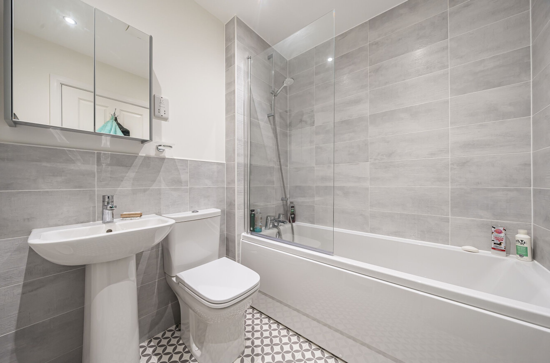
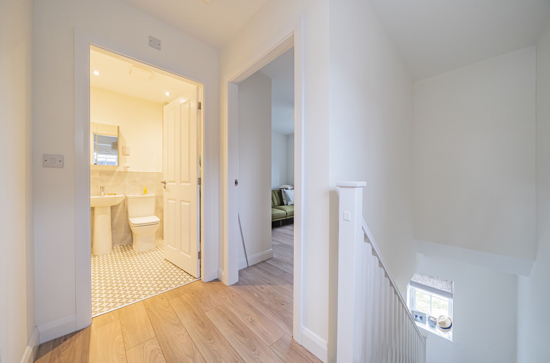
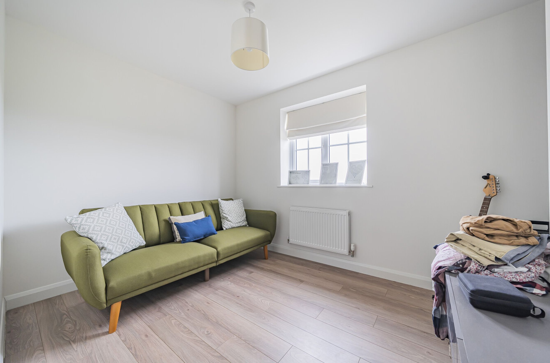
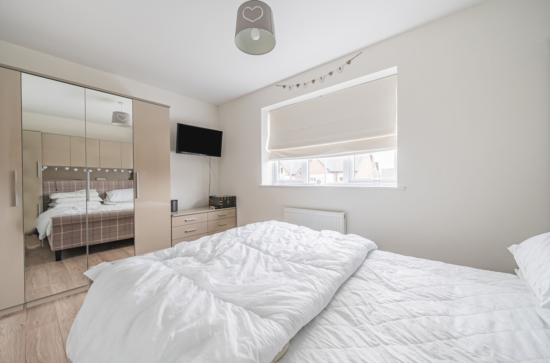
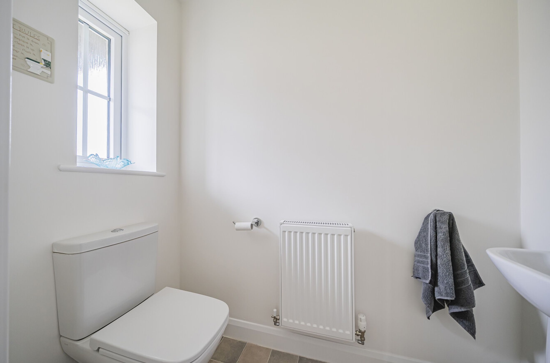
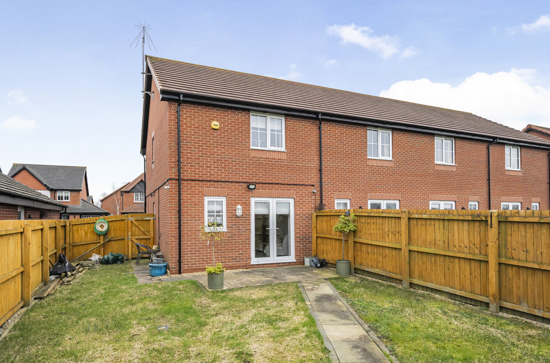
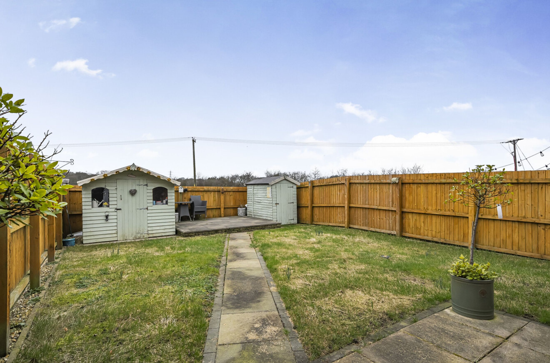
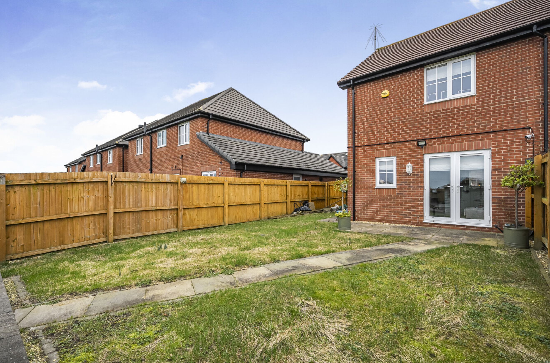
£104,000
Charming 2 Bedroom Semi-Detached Home with Extensive Garden and Parking. Lots of Room to Expand
You may be eligible for this property if:
- You have a gross household income of no more than £80,000 per annum.
- You are unable to purchase a suitable home to meet your housing needs on the open market.
- You do not already own a home or you will have sold your current home before you purchase or rent.
- No Connection to Local Area Required
Nestled in the desirable area of Walton Gardens, Hutton, this charming end-terrace house offers a perfect blend of modern living and convenience. Built in 2018, the property boasts a contemporary design and is presented in excellent condition, making it an ideal choice for first-time buyers or those looking to downsize.
Spanning approximately 689 square feet, the home features a welcoming reception room that provides a comfortable space for relaxation and entertaining. The property comprises two well-proportioned bedrooms, ensuring ample space for family or guests. The bathroom is thoughtfully designed, catering to all your daily needs.
One of the standout features of this property is the provision for parking, accommodating up to two vehicles, which is a rare find in many urban settings. Additionally, the property is offered with no onward chain, allowing for a smooth and hassle-free purchase process.
With its modern amenities and prime location, this end-terrace house in Walton Gardens is a fantastic opportunity for those seeking a stylish and practical home in a sought-after area. Don't miss the chance to make this delightful property your own.
You can add locations as 'My Places' and save them to your account. These are locations you wish to commute to and from, and you can specify the maximum time of the commute and by which transport method.
