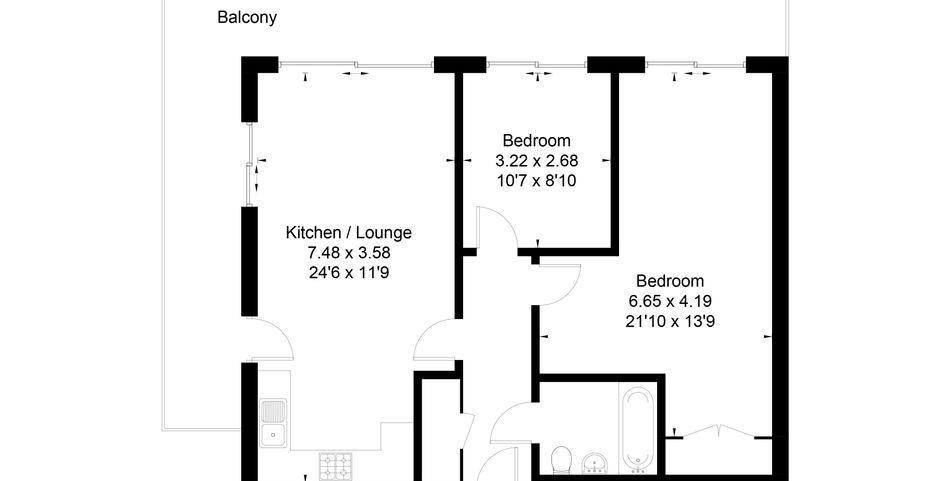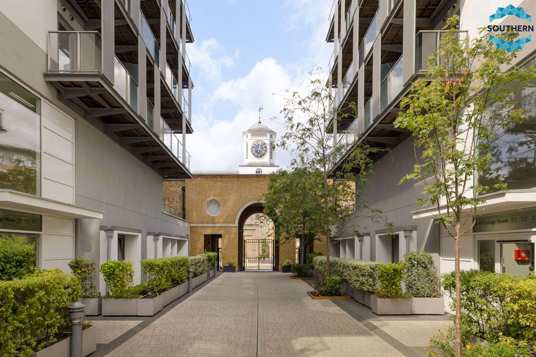
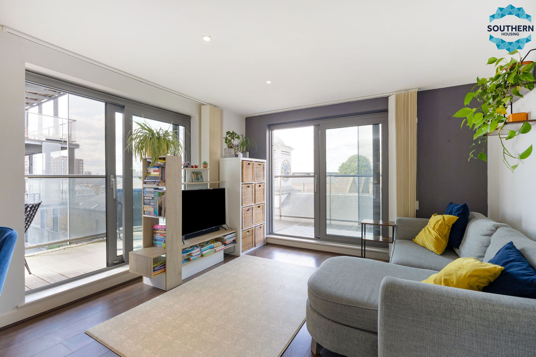
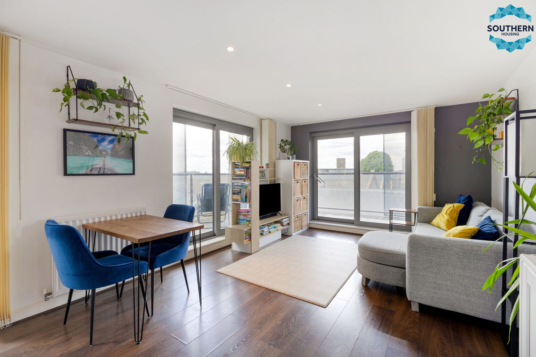
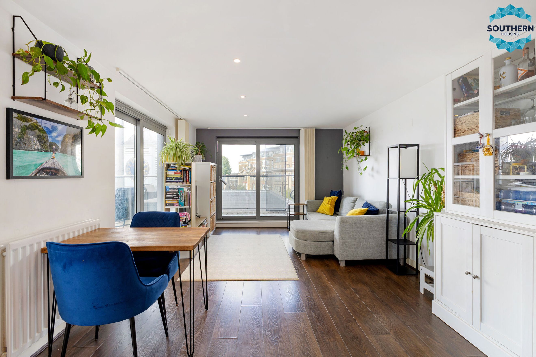
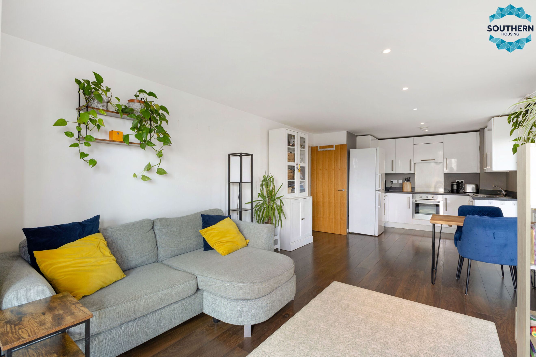
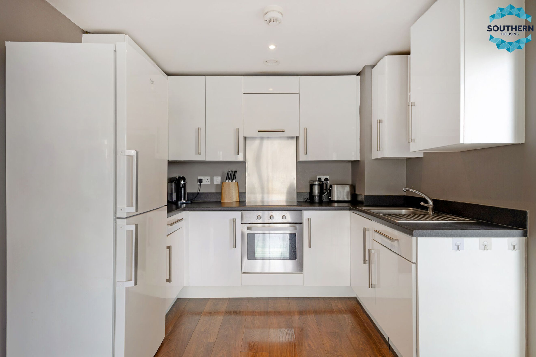
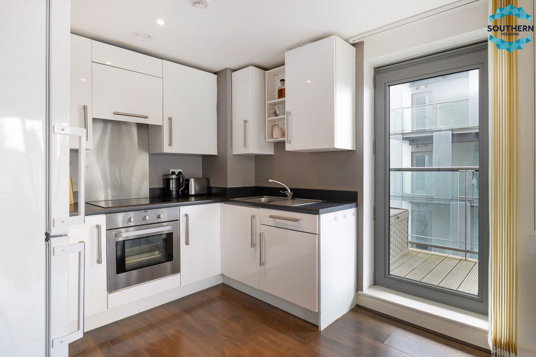
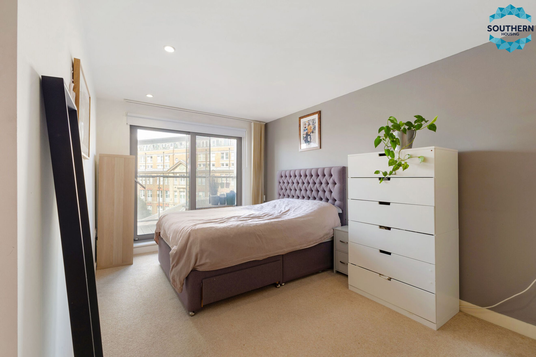
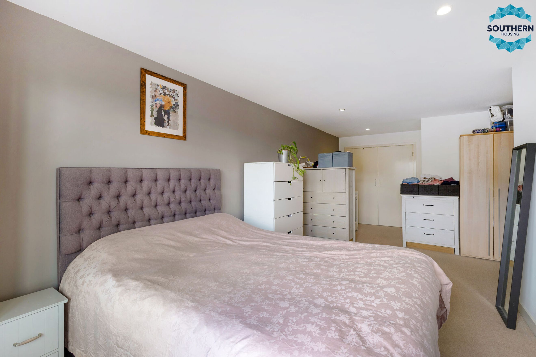
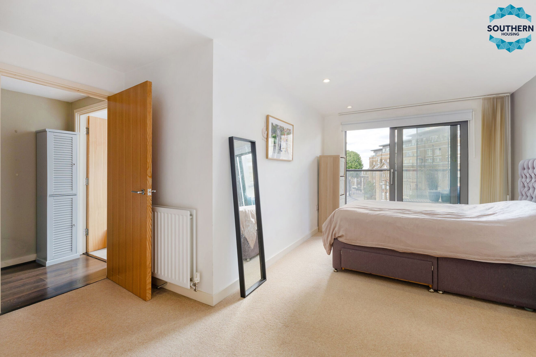
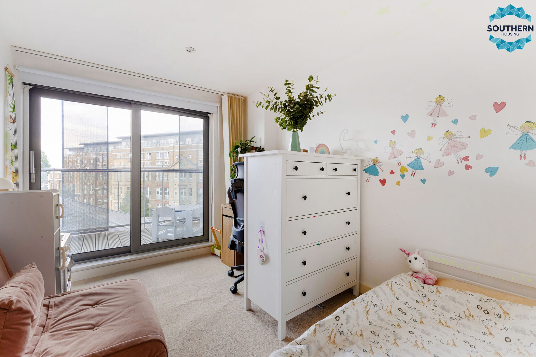
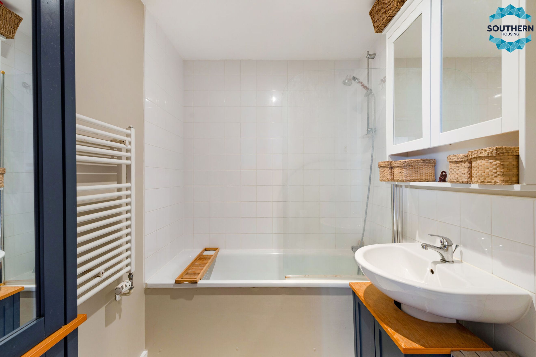
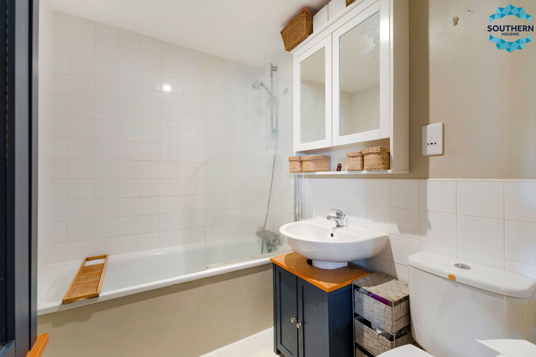
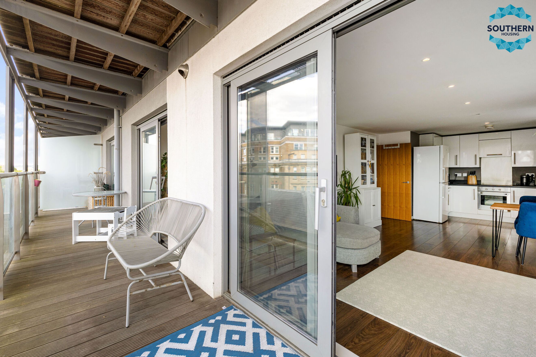
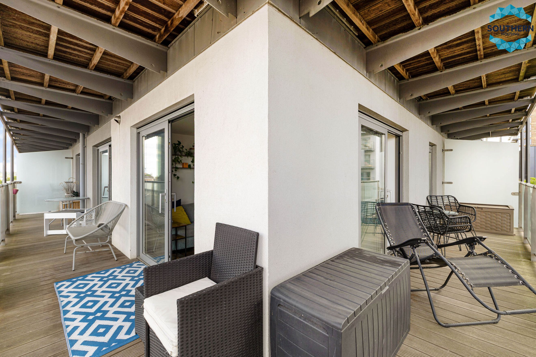
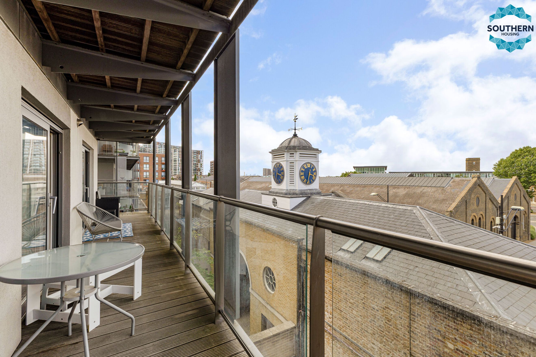
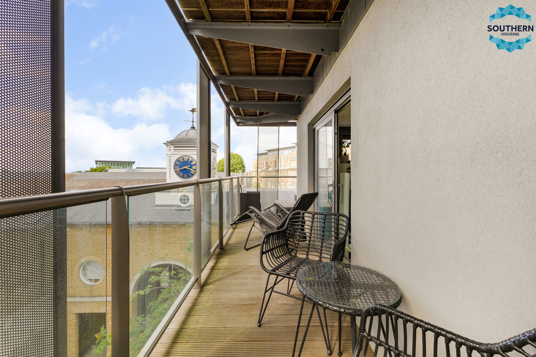
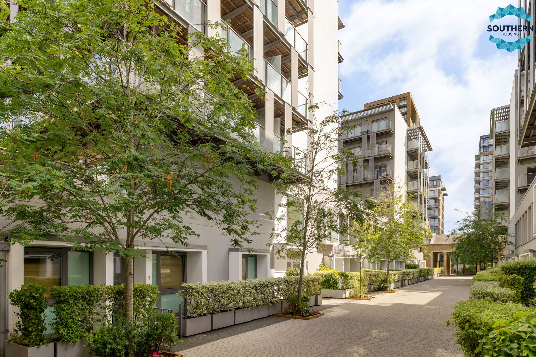
£182,000

You may be eligible for this property if:
- You have a gross household income of no more than £90,000 per annum.
- You are unable to purchase a suitable home to meet your housing needs on the open market.
- You do not already own a home or you will have sold your current home before you purchase or rent.
East Carriage House is a well-presented two-bedroom apartment located on the third floor of a modern, purpose-built development within the Royal Carriage Mews, part of the historic Royal Arsenal Riverside in Woolwich. Constructed around 2010, the apartment is part of a seven-storey block with lift access and comprises approximately 70 m² of internal space.
The accommodation includes a spacious entrance hall leading to a large open-plan reception room and a modern fitted kitchen. Two generously sized double bedrooms and a contemporary bathroom complete the internal layout. A standout feature is the full wrap-around balcony, offering panoramic views over the Royal Arsenal and providing ample outdoor space for relaxation or entertaining.
Full Market Value: £455,000
Share Available: 40% (£182,000)
Monthly Rent: £333.86
Service Charge: £306.4
Lease Remaining: 125 years from 19th March 2010
Tenure: Leasehold
EPC Rating: B
Council Tax Band: C
Parking: Parking for rent
Floor Area: Approx. 70.8 sq m / 762 sq ft
Royal Carriage Mews is situated in the heart of Woolwich’s Royal Arsenal Riverside, a vibrant and historic riverside community in southeast London. The area offers a mix of heritage architecture and modern developments, with a wide range of local amenities including shops, cafes, gyms, and green spaces. The development is well-connected, making it ideal for commuters and city professionals.
You can add locations as 'My Places' and save them to your account. These are locations you wish to commute to and from, and you can specify the maximum time of the commute and by which transport method.
