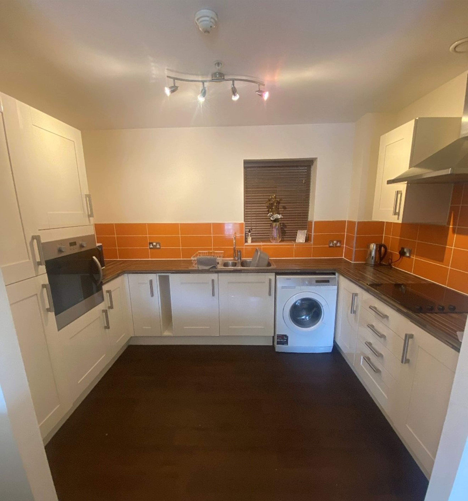
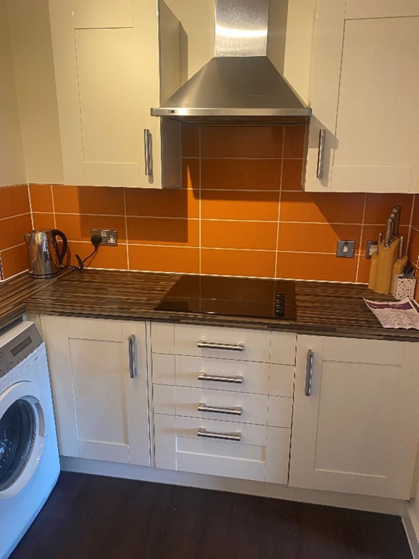
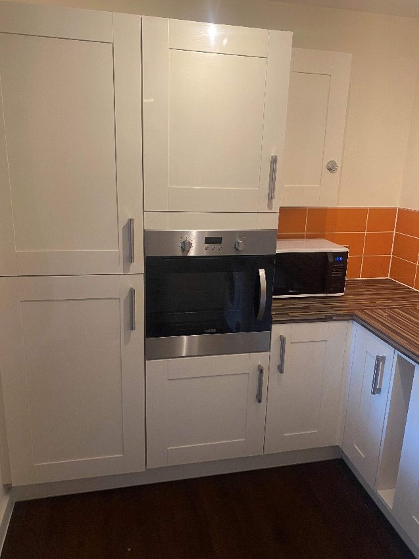
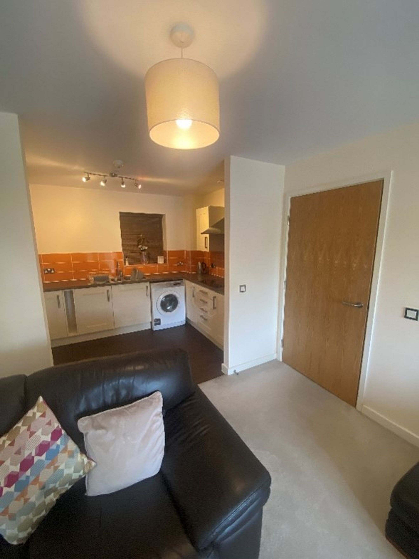
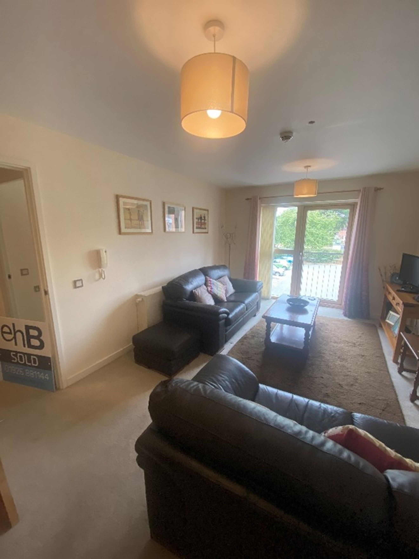
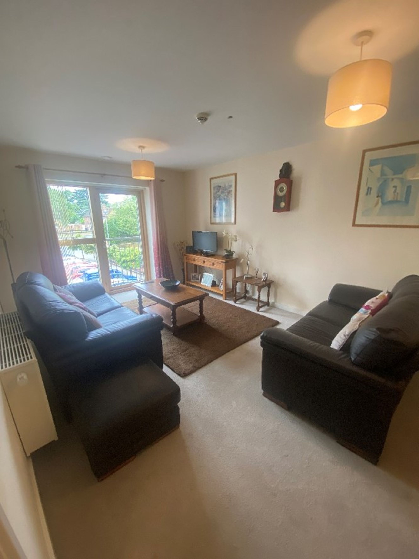
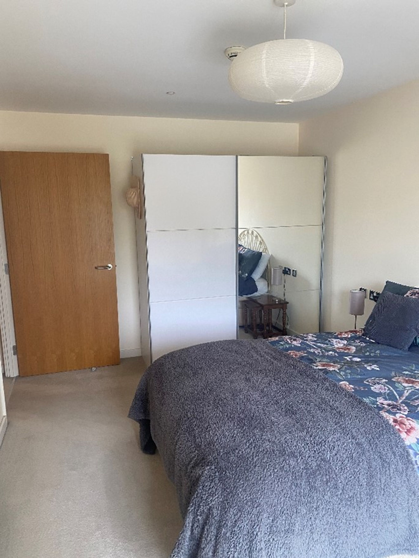
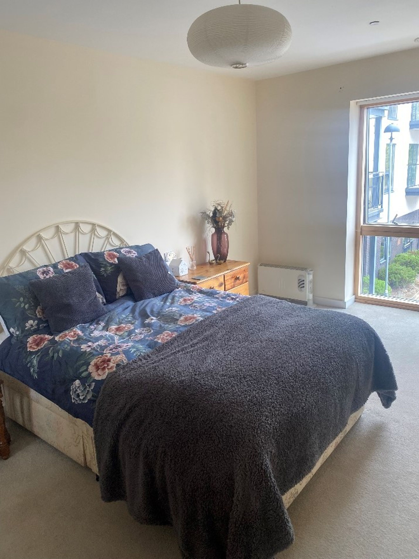
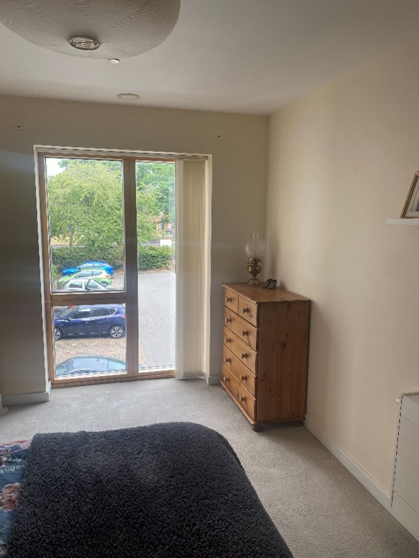
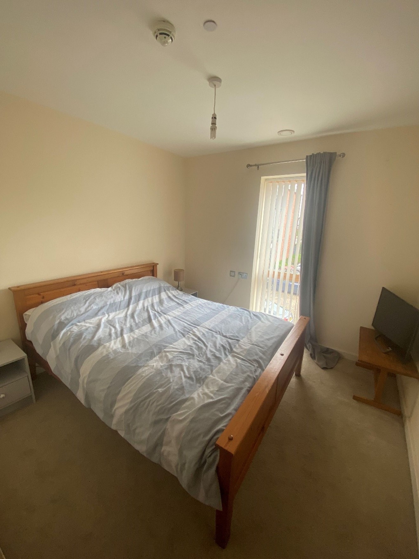
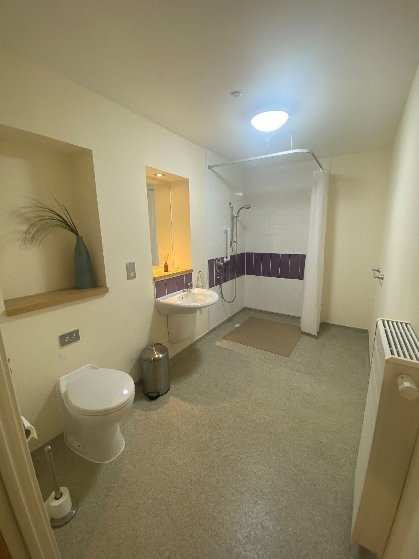
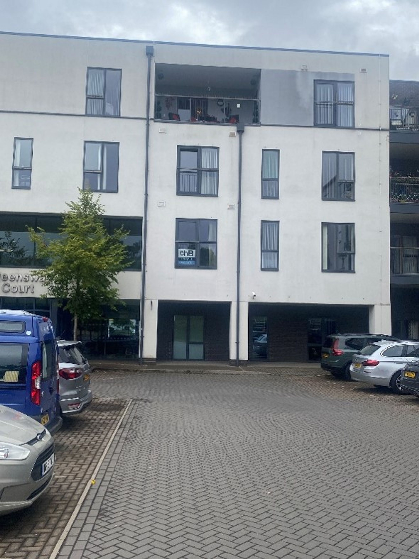

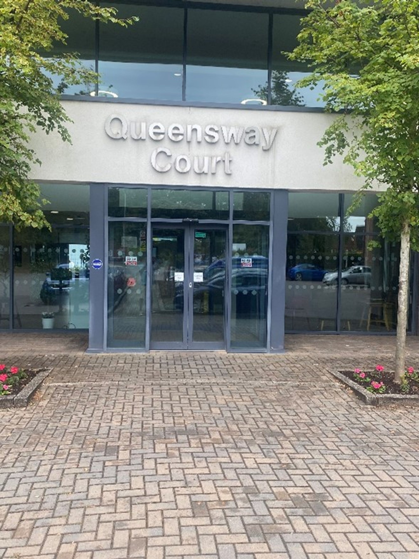
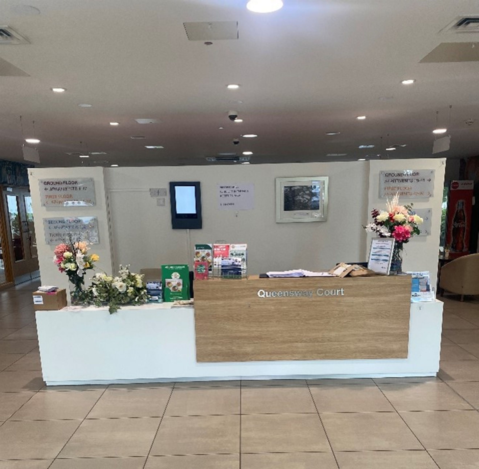
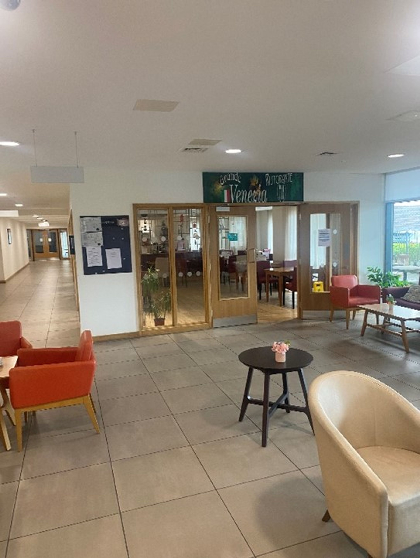
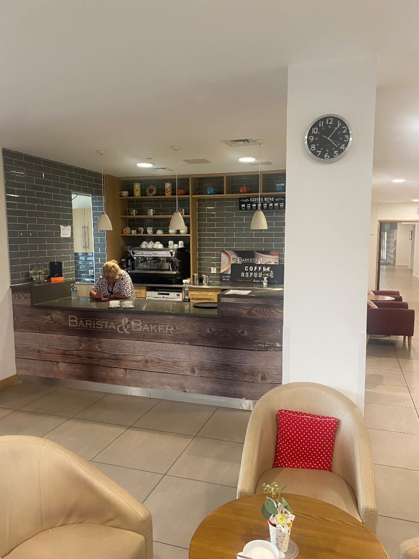
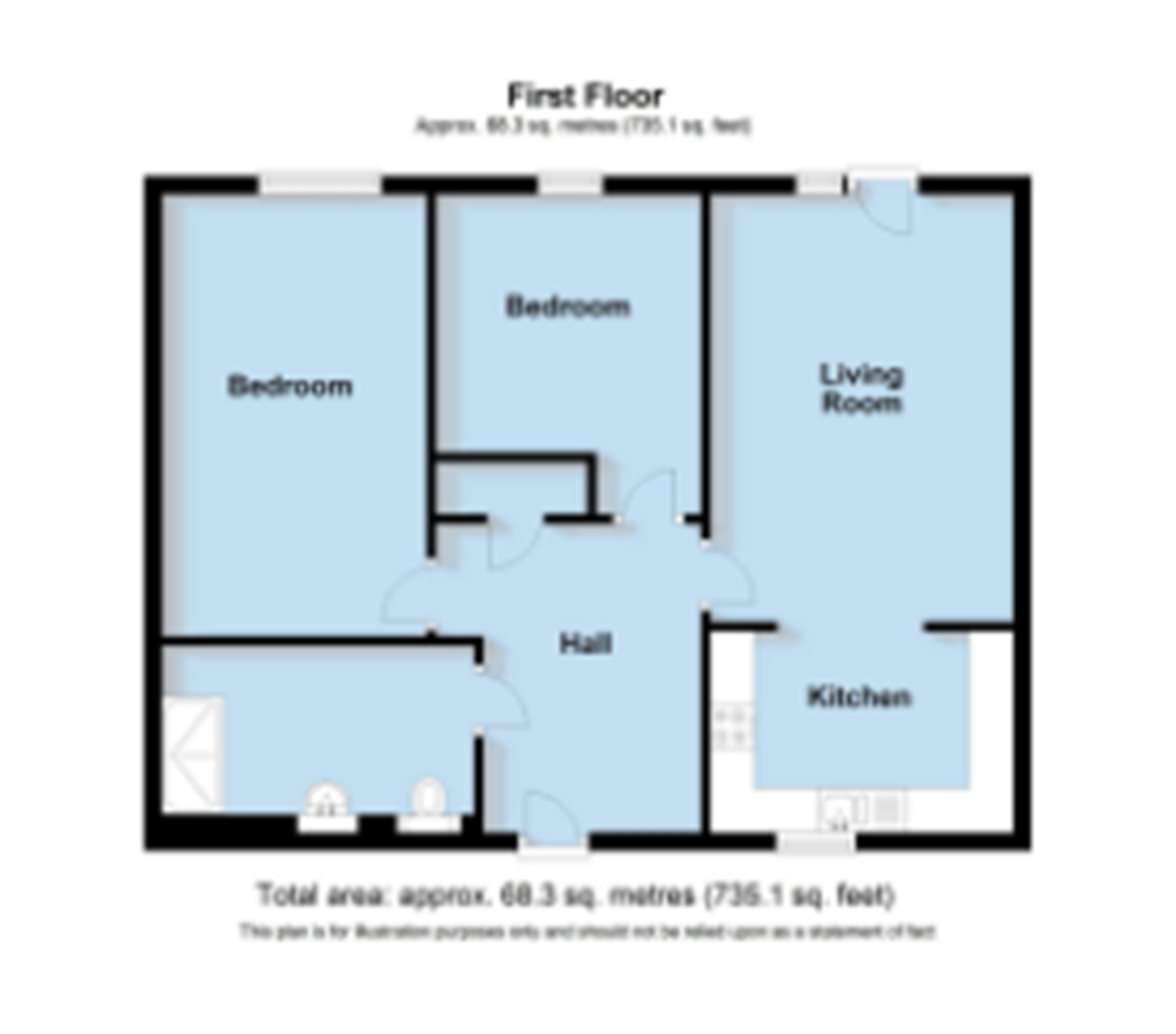
£159,250

The apartment is located on the first floor of a storey block of apartments.
£10,000.00 REDUCED PURCHASE PRICE!!
The vendor of this property is happy to sell their 70% share of this property at £149,250.00.
Accommodation
Communal Area: Entrance Hall/Stairs and lifts to the upper floors.
First Floor: Private reception hall, Storage/ boiler cupboard, Kitchen, Living Room with a Juliet balcony, Two Bedrooms, and a Wet room, WC and wash hand basin.
External: Balcony, Communal Gardens and Communal Parking.
Location
This property is positioned in a residential area with lots of local amenities.
Vendor Information
A well-proportioned spacious two double bedroomed first floor purpose built shared ownership retirement apartment, situated in this well regarded and desirable development. large living/Dining room with Juliet balcony semi open plan to fitted kitchen. Many useful communal facilities.
Queensway Court: Is part of a successful development of retirement properties comprising 178 one and two bedroom properties of varying size specifically designed for the over 55's.
Development includes an extensive array of communal facilities including restaurant and coffee shop, reception, laundry, hairdressers and various gardens and communal lounge. The development also has the facilities for assisted living with additional care and assistant packages available. Communal non-designated parking facility to both front and rear of the development.
Briefly Comprising: Communal entrance hallways, landings, staircases and lifts. Private Entrance hallway, store cupboard, spacious living/dining room with French door to Juliet balcony, semi open plan kitchen with integrated oven and fridge freezer, two double bedrooms and large shower room/wet room, double glazing, central heating.
The Property: Is approached via the communal entrance hallways leading through the building with staircase or lift facilities to the first floor. Additional first floor communal landing with relaxing seating area open galleried to the main reception entrance hall below, which is immediately adjacent to this particular property. Personal door itself gives access to private entrance hallway.
Private Entrance Hallway: With emergency pull cord, radiator, cupboard housing air unit.
Living/Dining Room: 3.38m x 4.83m (11'1" x 15'10") - With timber framed double glazed French door with matching window to side giving access to Juliet balcony, radiator, broad square opening through to...
Semi Open Plan Fitted Kitchen: 11'11" x 7'4" - With a range of cream high gloss shaker style wall and base units with contrasting wood block look working surface over, inset John Lewis ceramic four point electric hob with Zanussi stainless steel filter hood over, space and plumbing for washing machine, concealed fridge freezer, Zanussi oven, with side opening door, splash back tiling, eye level wall cupboards and internal glazed window to communal hallway.
Kitchen: Integrated Oven & Fridge Freezer. Washing machine available if required
Bedroom One: 9'9" x 16'3" - With double glazed window, radiator.
Bedroom Two: 9'9" x 9'5" plus doorway - With double glazed windows, radiator.
Bathroom/Wet Room: 11'6" x 6'2" - With low level WC with concealed cistern, semi pedestal wall hung wash hand basin with mono-mixer, recess with mirror, light over the basin, shower/wet room area with full level access, wall mounted shower and control, splashback tiling, radiator, pull cord.
Specific Note: Up to 99% Share of Equity is available. Details on request.
Tenure: The property is understood to be leasehold although we have not inspected the relevant documentation to confirm this. We understand there to be 114 years remaining, service charge is £765.59pcm to include rent on shared ownership portion, service charge, water charge, heating charge, care charge and activity charge. Please verify this information with your legal advisers. Further details upon request.
Services: All mains’ services are understood to be connected to the property except for gas. We have not tested the central heating, domestic hot water system, kitchen appliances or other services and whilst believing them to be in satisfactory working order we cannot give any warranties in these respects. Interested parties are invited to make their own enquiries.
You can add locations as 'My Places' and save them to your account. These are locations you wish to commute to and from, and you can specify the maximum time of the commute and by which transport method.