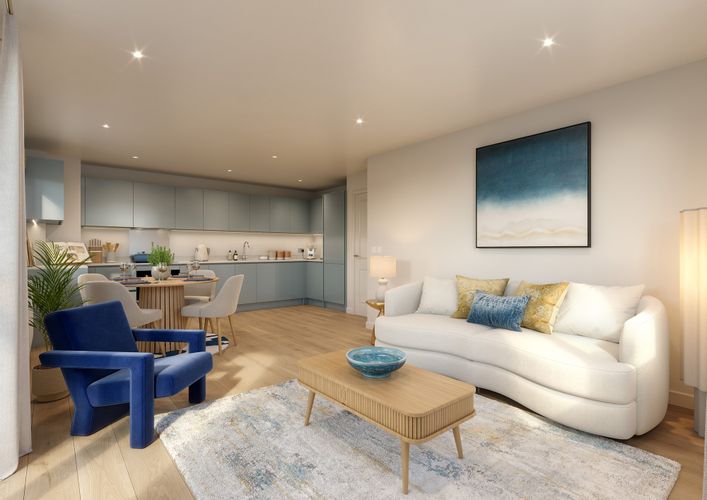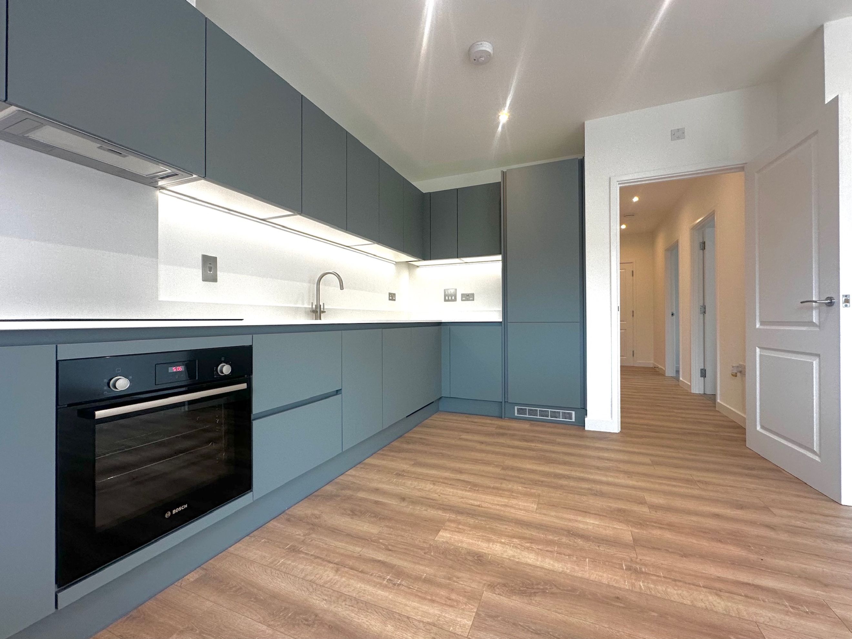
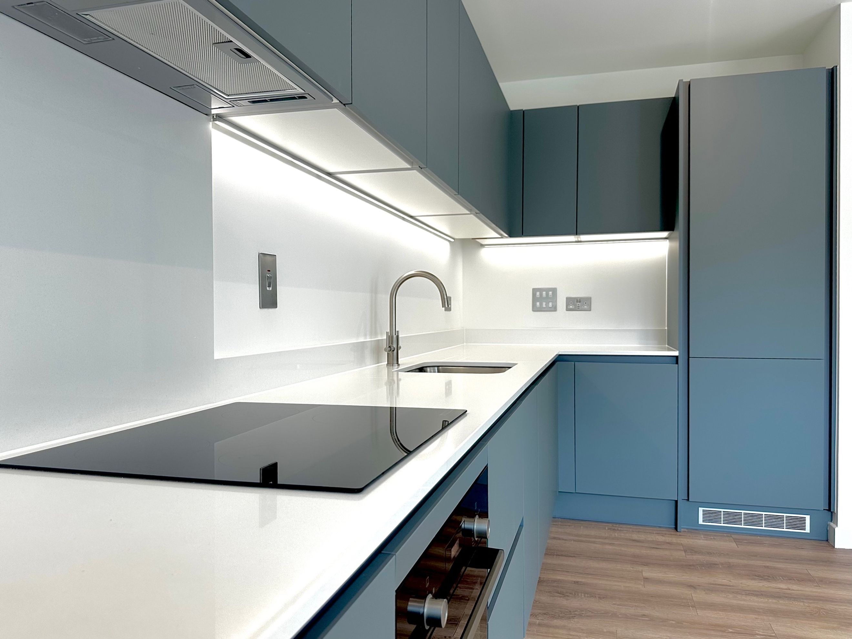
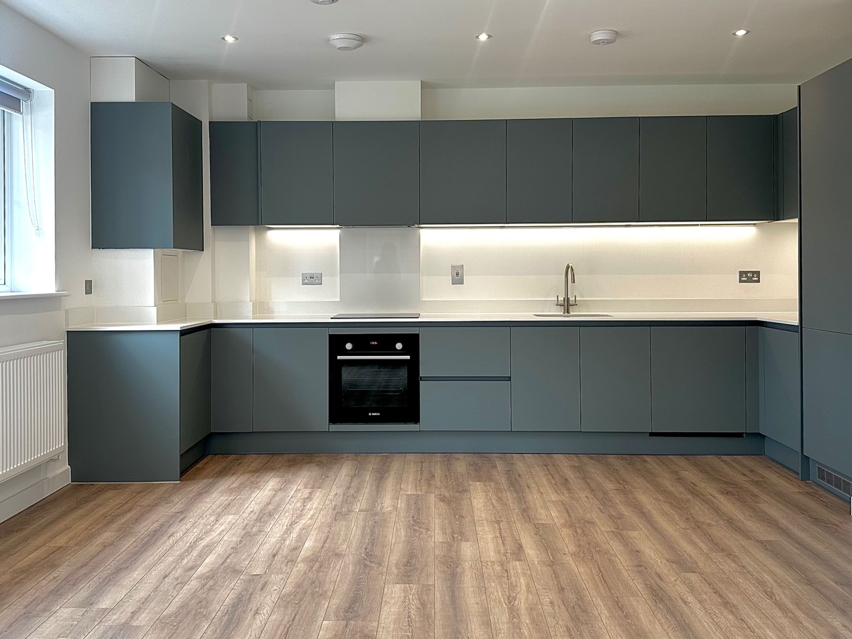
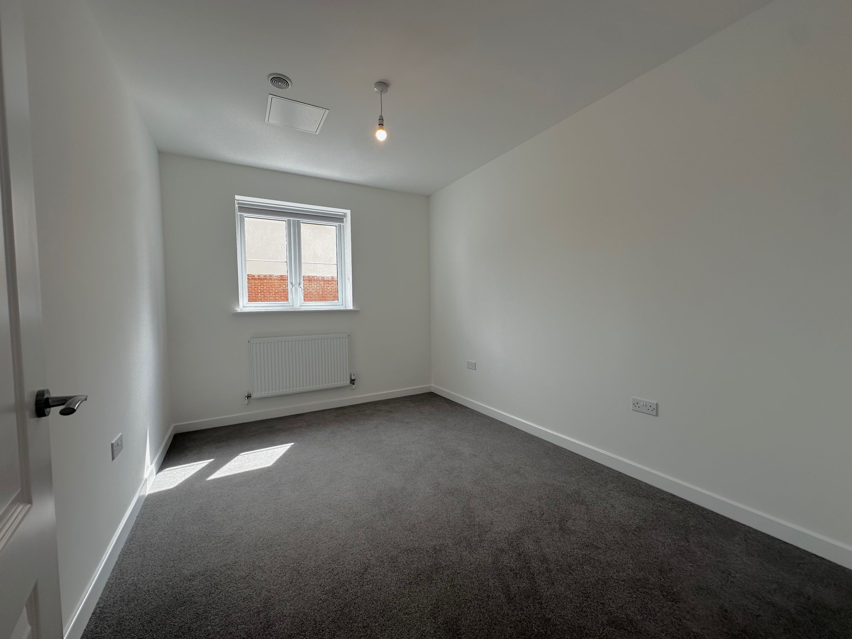
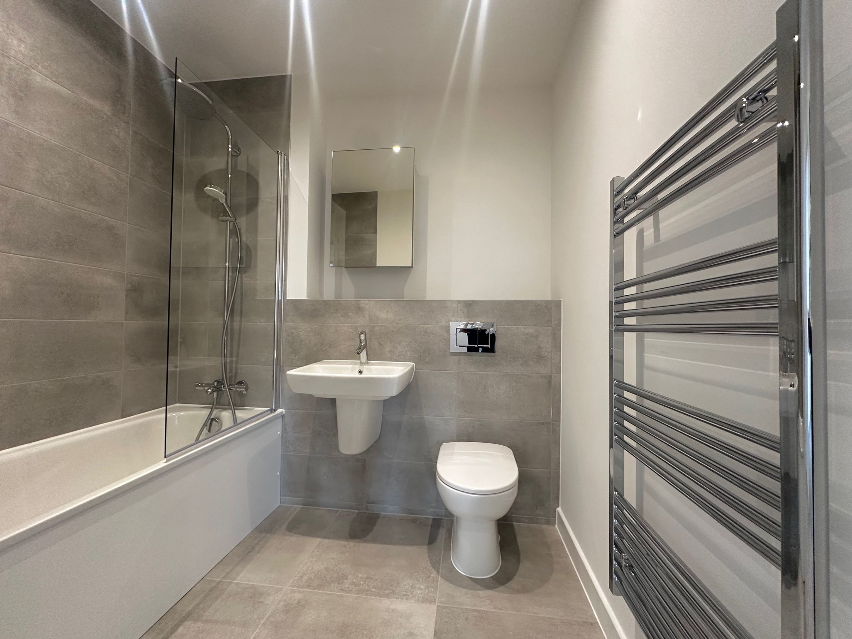
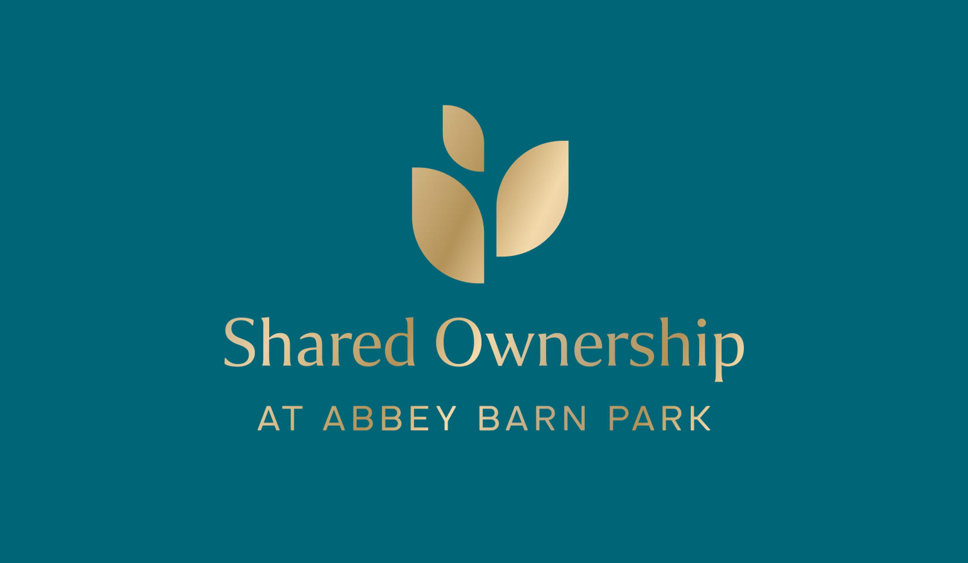
£68,125

One Bedroom Second floor Apartment
Discover your new home at Abbey Barn Park in High Wycombe. Thrive Homes in partnership with award-winning Berkeley Homes are bringing 56 beautifully designed homes for sale through shared ownership properties. Set within 34 acres of parkland and ancient woodland, this phase is a collection of 1 & 2-bedroom apartments -all with outdoor space, high-spec interiors, and sustainable features like EV charging and cycle storage to some homes. With fast transport links to London and Oxford, plus local amenities and green spaces on your doorstep, these homes offer the perfect blend of countryside living and city convenience. This one bedroom apartment boasts natural light throughout and is inclusive of its own private balcony. Exquisitely finished, this is an ideal starter home for those looking onto the property ladder.
You can add locations as 'My Places' and save them to your account. These are locations you wish to commute to and from, and you can specify the maximum time of the commute and by which transport method.
