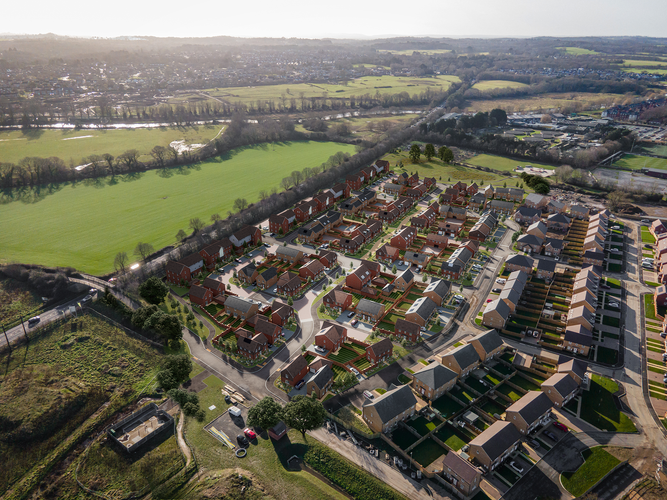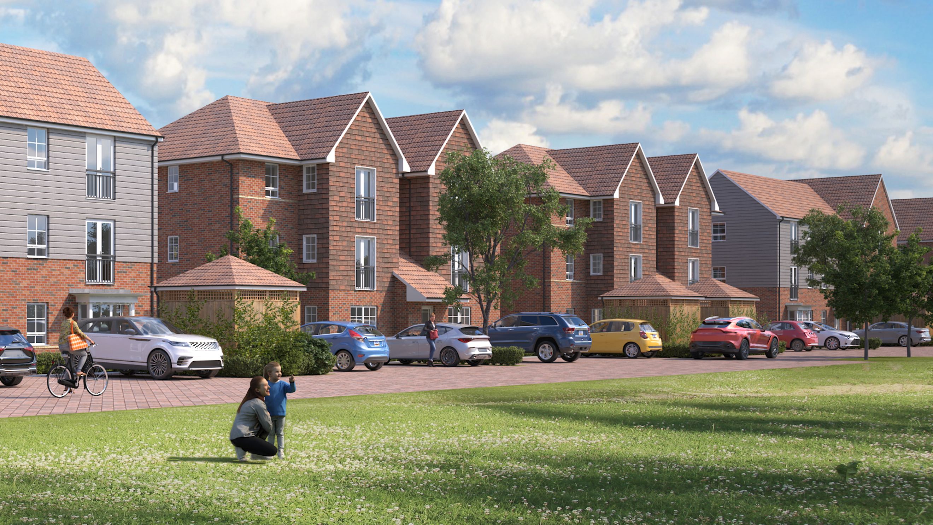


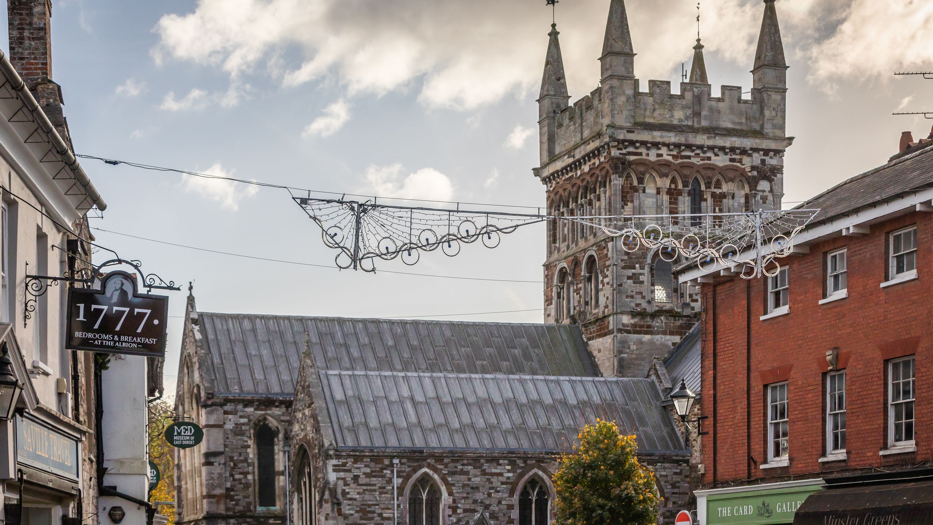
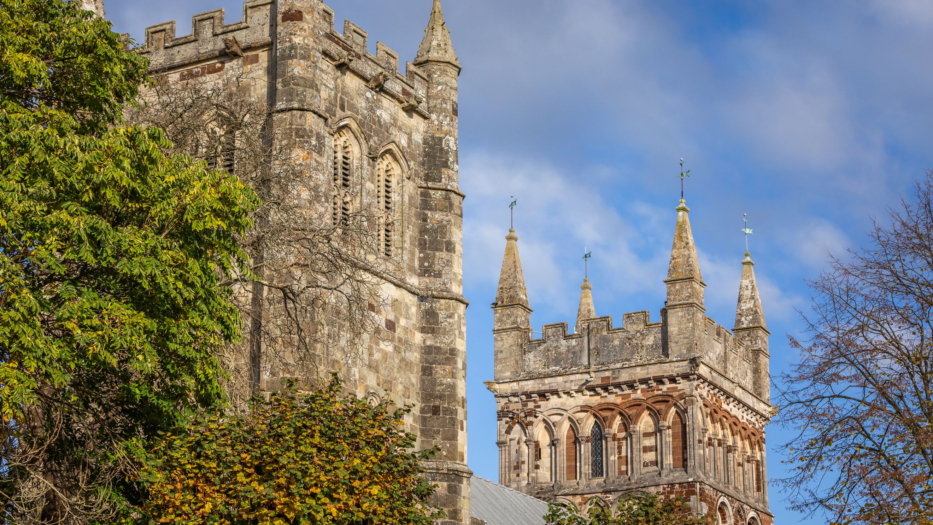

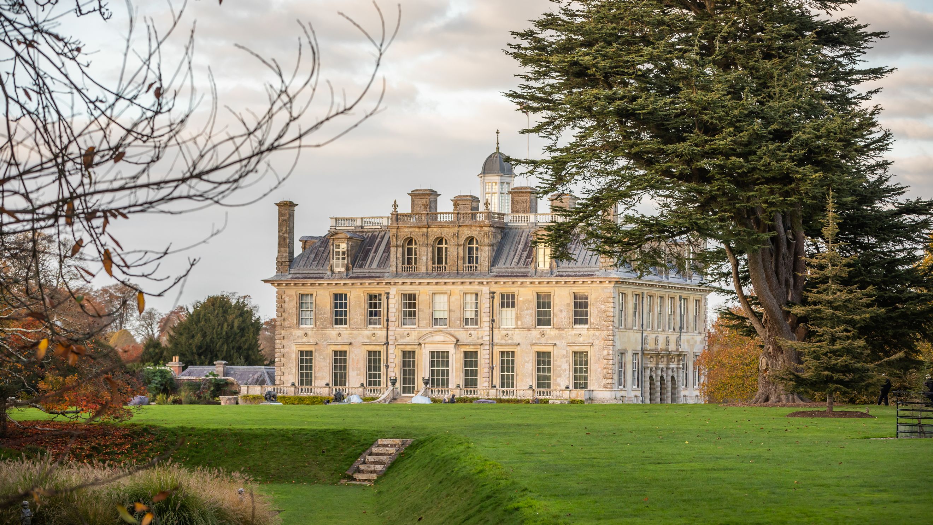
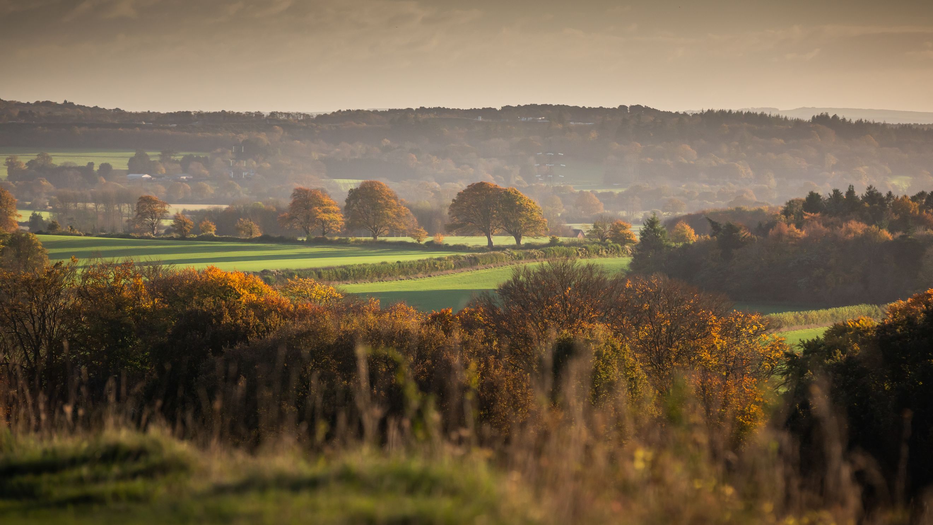
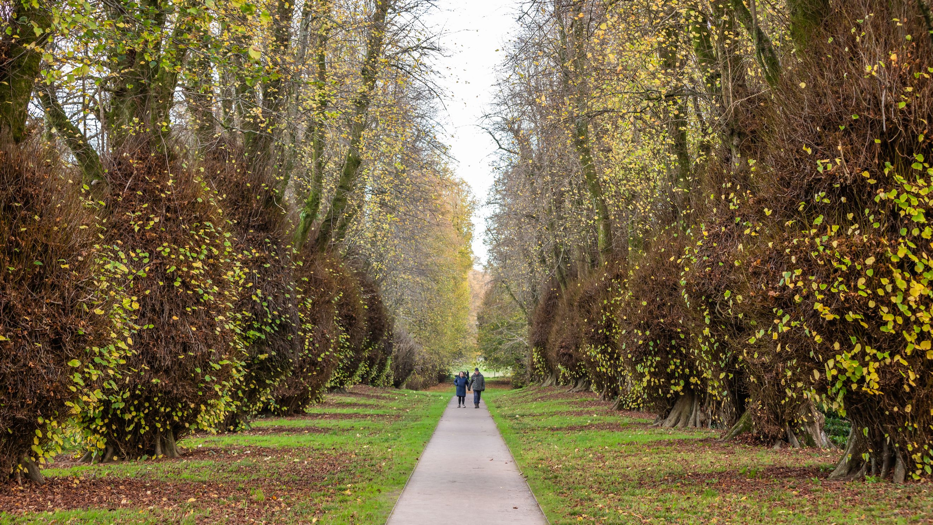
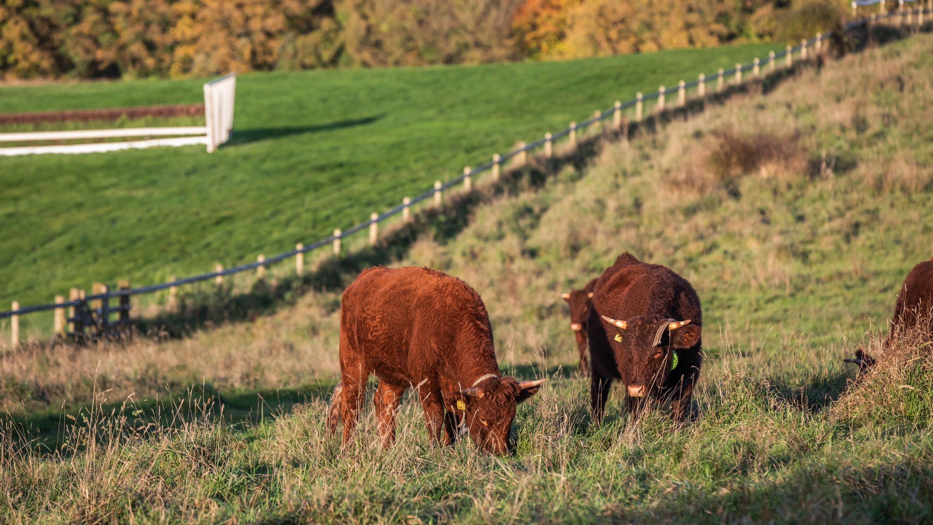
£136,250
Available through Shared Ownership. The Falkirk B - 2 bedroom first floor apartment - enquire today!
You may be eligible for this property if:
You have a gross household income of no more than £80,000 per annum.
You are unable to purchase a suitable home to meet your housing needs on the open market.
You do not already own a home or you will have sold your current home before you purchase or rent.
Dream it. Plan it. Buy it. with Shared Ownership at Quarter Jack Park and secure your dream home with a 5% deposit.
Plot 147 - The Falkirk 2 – 2 bedroom First Floor apartment
Discover The Falkirk B, a well-appointed first floor apartment offering generous living space and a smart, functional layout. Step inside to a welcoming entrance hall, complete with two useful storage cupboards to help keep your home neat and organised.
To your right, a stylish modern kitchen provides everything you need for day-to-day cooking and entertaining. Next along the hall, you’ll find a contemporary bathroom finished to a high standard.
At the end of the hallway, Bedroom 2 is a comfortable double room, perfect for guests, a growing family, or a flexible home office setup. Adjacent is the spacious main bedroom, ideal for unwinding in a relaxing double space.
To the left of the hallway, the bright and airy living/dining room offers plenty of space for relaxing, entertaining, or simply enjoying the comfort of home.
Whether you’re stepping onto the property ladder or looking to expand your space, The Falkirk B blends practicality and comfort in equal measure.
Whether you're a first-time buyer, downsizer, or looking for a smart investment, The Falkirk offers well-balanced living in a thoughtfully planned layout.
Wimborne is a charming market town in Dorset, known for its rich history, picturesque streets, and welcoming community. Nestled along the River Stour, Wimborne boasts a variety of independent shops, cafes, and traditional pubs, all set against the backdrop of its iconic Minster. The town offers a vibrant cultural scene, with regular markets, festivals, and events that draw visitors from near and far. Surrounded by beautiful countryside, Wimborne provides easy access to scenic walks, cycle routes, and the stunning Dorset coast, making it a perfect blend of rural charm and modern convenience.
You can add locations as 'My Places' and save them to your account. These are locations you wish to commute to and from, and you can specify the maximum time of the commute and by which transport method.


