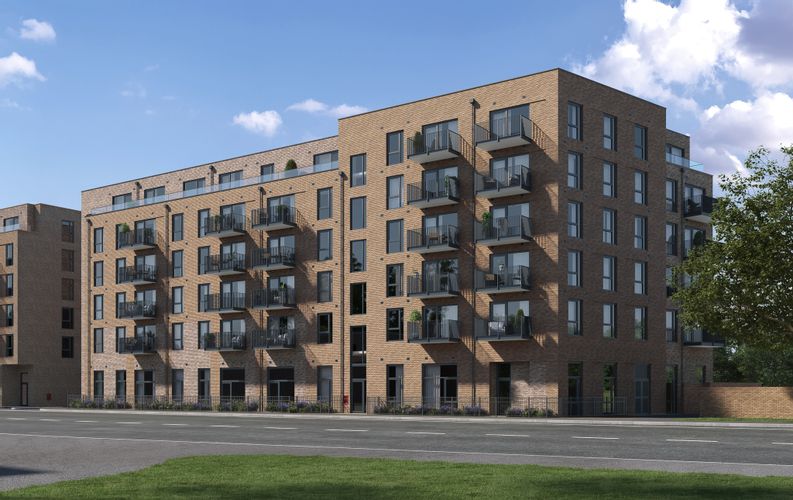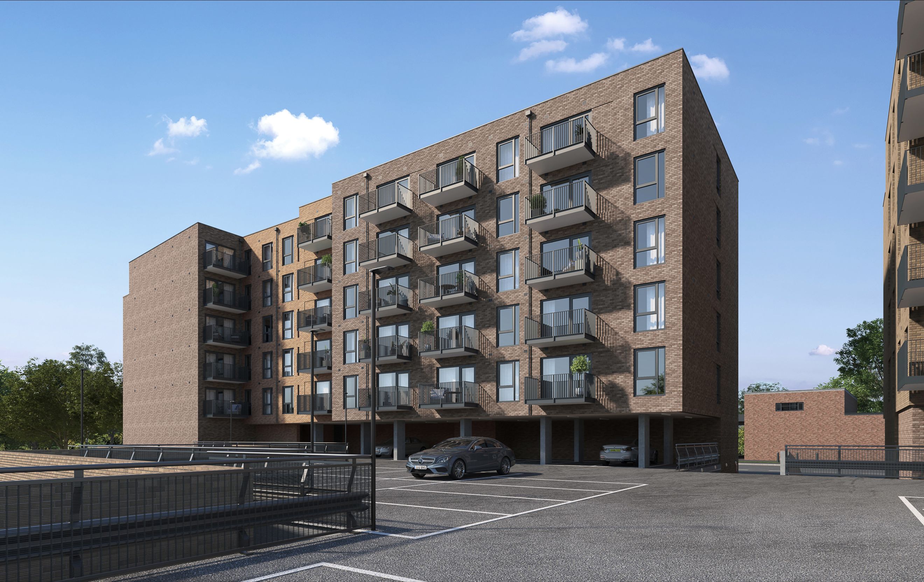
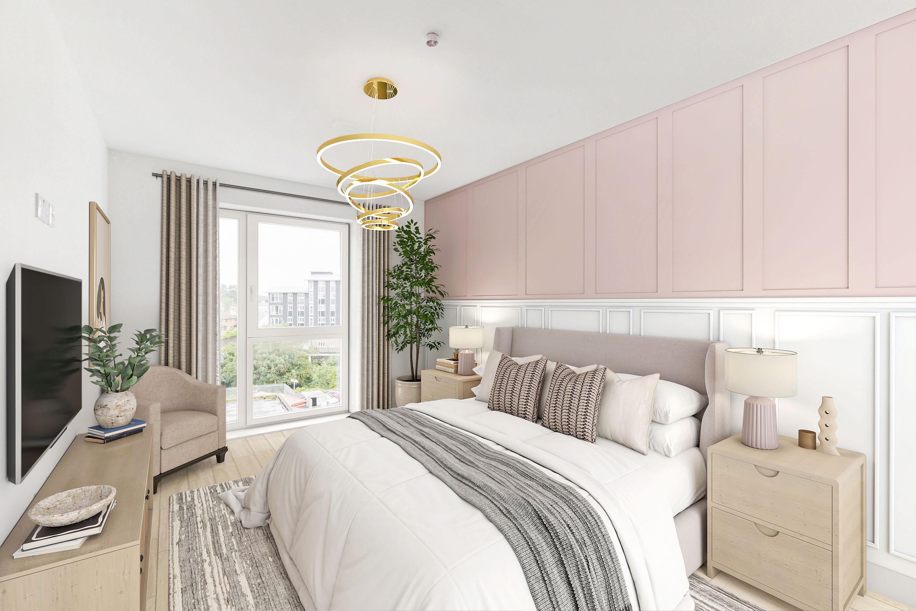
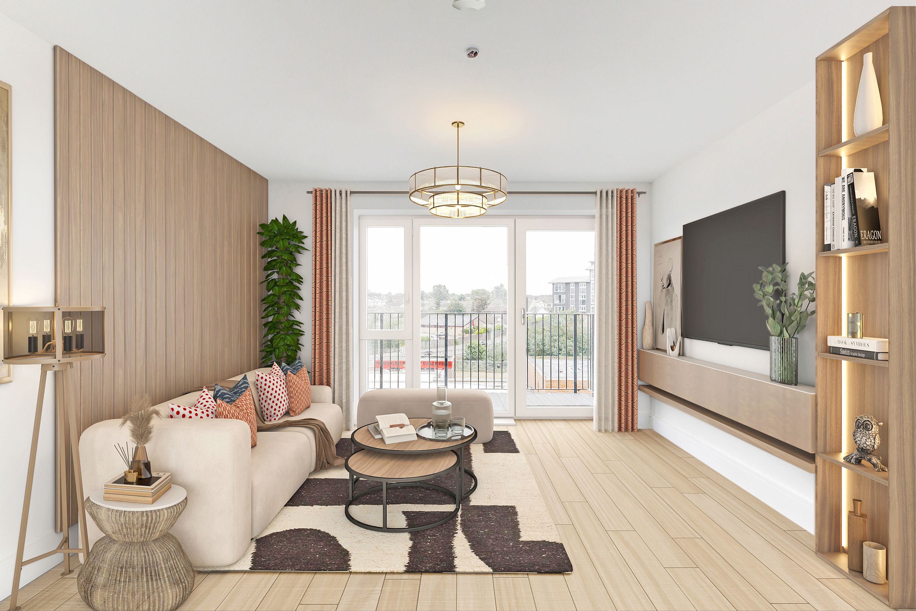
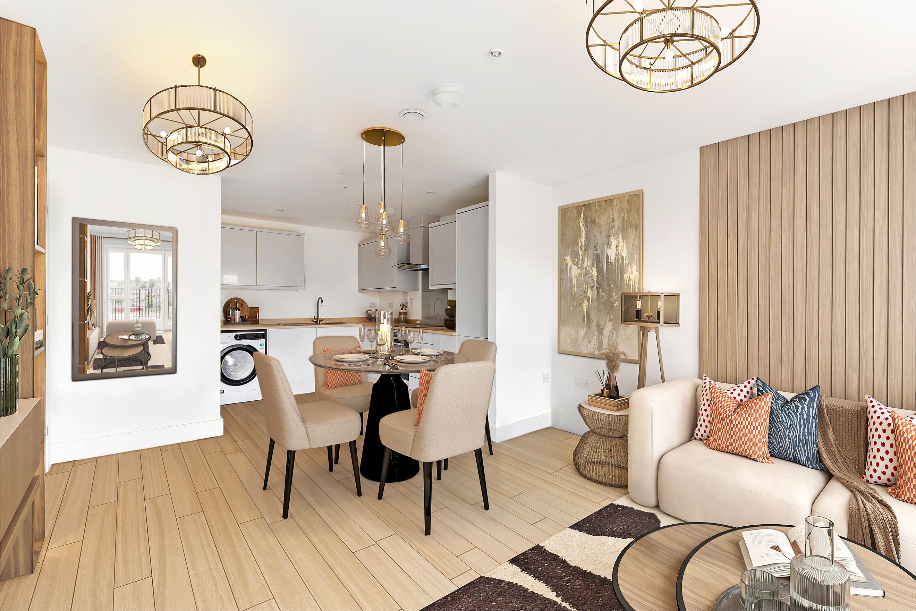
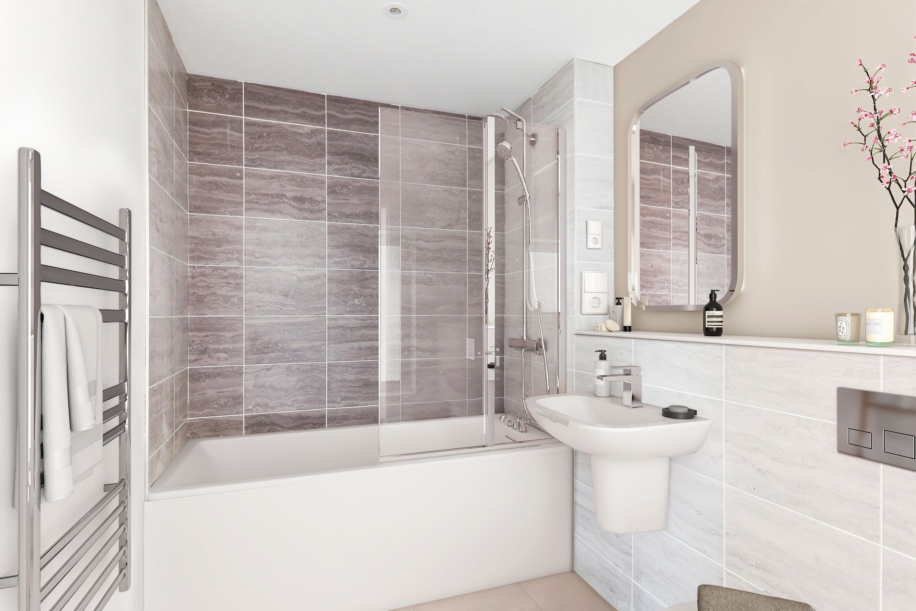
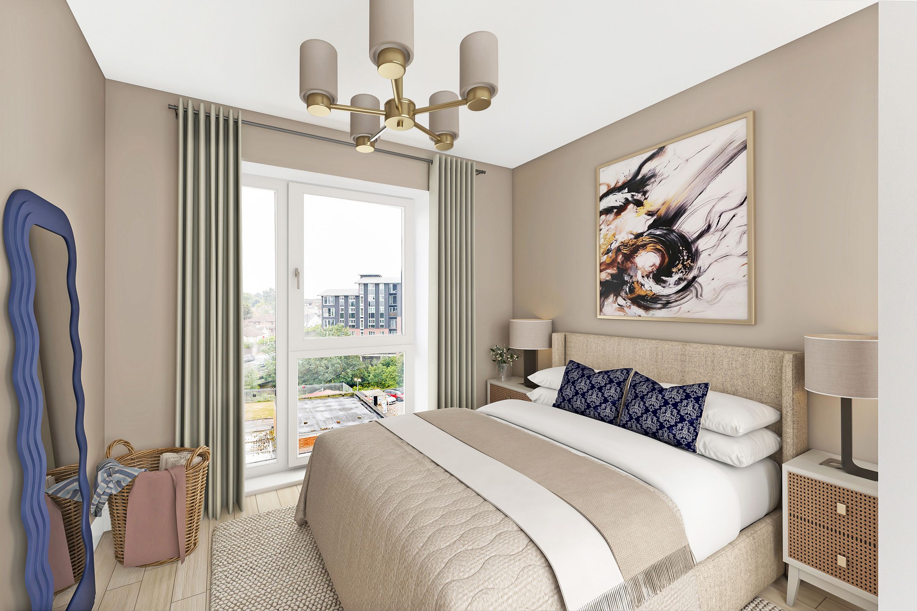
£59,000

A thoughtfully-designed 2 bedroom apartment with private balcony available at Gateway House
AVAILABLE NOW!
Available on the 1st, 2nd, 3rd and 4th floor of Gateway House, The Hadleigh is a thoughtfully-designed 2-bedroom apartment.
From the entrance hall, you have a master bedroom complete with ensuite at the bottom of the apartment, and an additional bedroom next to it which could easily be used as a spare bedroom or home office. Opposite the additional bedroom is the family bathroom, then at the top of the apartment is a spacious open-plan kitchen/living/dining room with balcony access from the living area.
Interested in finding out more? Speak to a member of our experienced sales team by clicking the “Register your interest” button above, or email Gateway.House@sanctuary.co.uk.
Plots & Availability
Plot 74 | FIRST FLOOR | RESERVED
Plot 85 | SECOND FLOOR | From £61,000 (20% share)
Plot 107 | FOURTH FLOOR | From £124,000 (40% share)
Share values advertised are indicative only. Depending on affordability, share percentages can range from 10% to 75%.
About Gateway House
Sanctuary is delighted to present Gateway House, a brand-new collection of 1 and 2 bedroom apartments in the charming Essex town of Wickford.
This fantastic development offers the perfect opportunity for first-time buyers to be able to get onto the property ladder, with 58 contemporary apartments all available for purchase via Shared Ownership. High-quality finishes have been combines with thoughtful layouts and considerately designed interiors to create an attractive and welcoming community.
Less than a 10 minute walk from the town centre, Gateway House is the perfect location for those looking to make the most out of Wickford by having amenities on your doorstep, whilst still being only a short distance away from peaceful outdoor spaces and convenient transport routes.
Wickford’s town centre is home to an array of both well-known high street stores and independent shops, as well as popular restaurants and café’s, offering multiple options for a day of shopping or an evening meal. Looking closer to home, just across the street from Gateway House is a convenient shopping strip including a number of takeaway restaurants, convenience stores and beauty salons all on your doorstep.
For any sports enthusiasts, Wickford Lawn Tennis Club and Wickford Cricket Club are both just around the corner from Gateway House, so you could go from relaxing in your brand-new apartment to out on the tennis courts in a matter of minutes!
Wickford Memorial Park is only a 15 minute walk away and is the ideal spot for a day out in the sunshine. The park offers over 2km of easy access trails taking you around the grounds, and is also home to a number of play parks to keep the children entertained as well as an outdoor gym, bowls club, mini-golf and countryside café.
Wickford also benefits from a number of highly-rated primary and secondary schools in the local area, as well as a GP surgery just 5 minutes away.
*Images are representative of a 2 bedroom apartment at Gateway House
Share values advertised are indicative only. Depending on affordability, share percentages can range from 10% to 75%.
You can add locations as 'My Places' and save them to your account. These are locations you wish to commute to and from, and you can specify the maximum time of the commute and by which transport method.
Sanctuary

