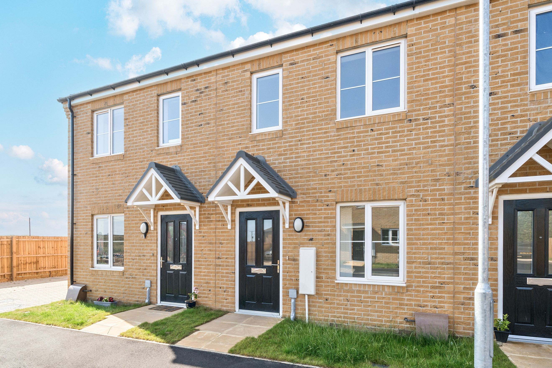
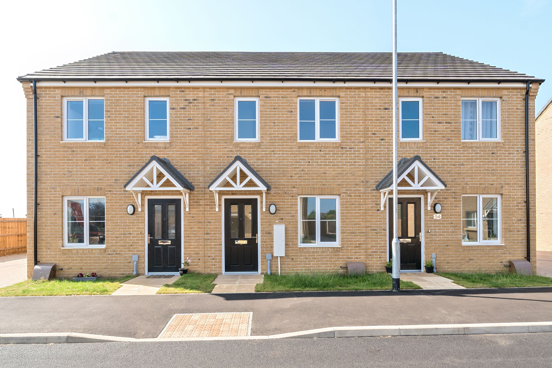
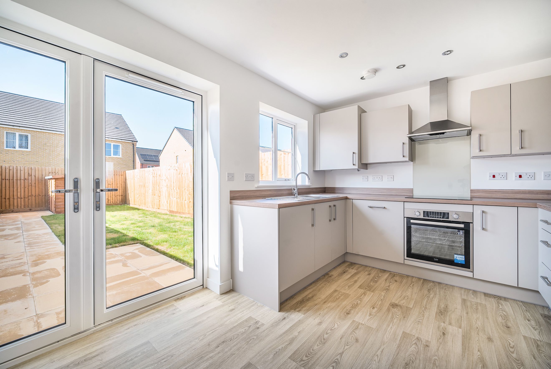
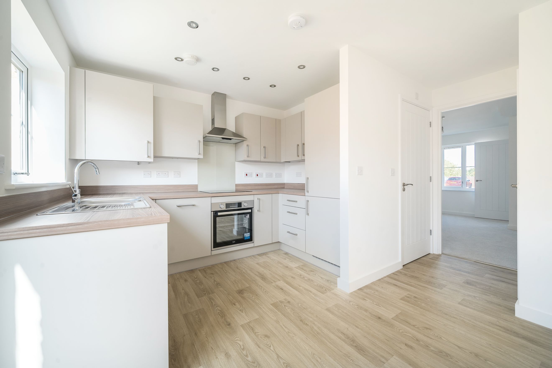
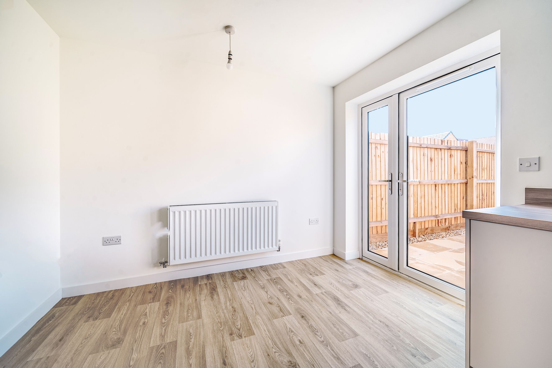
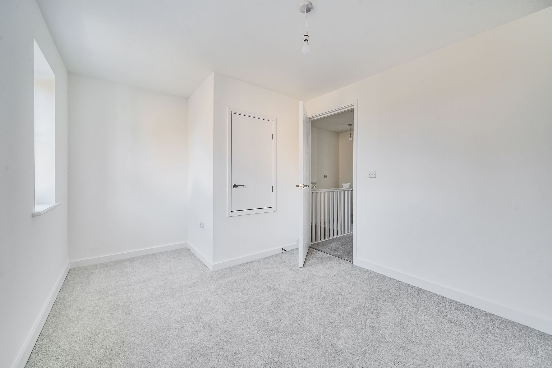
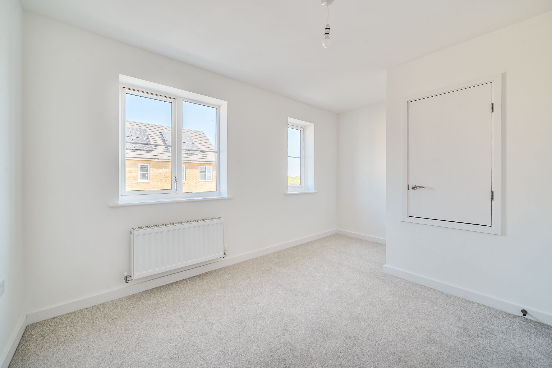
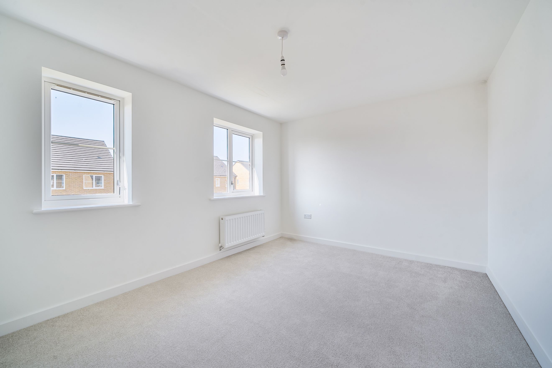
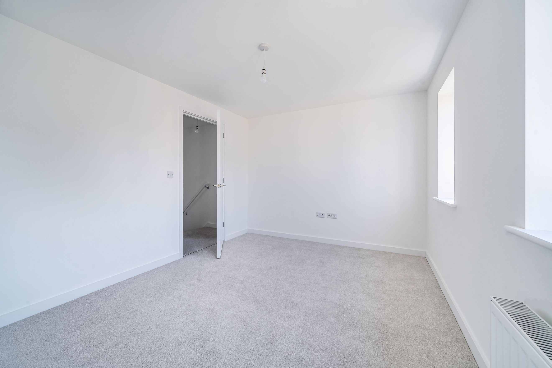
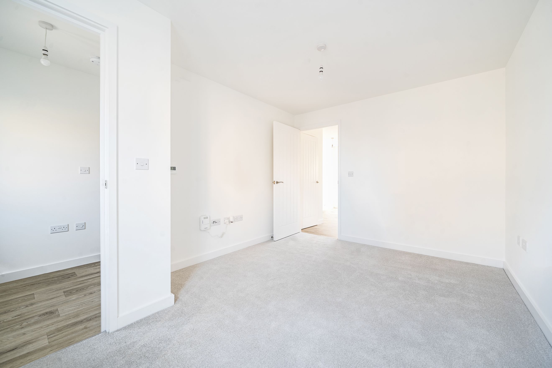
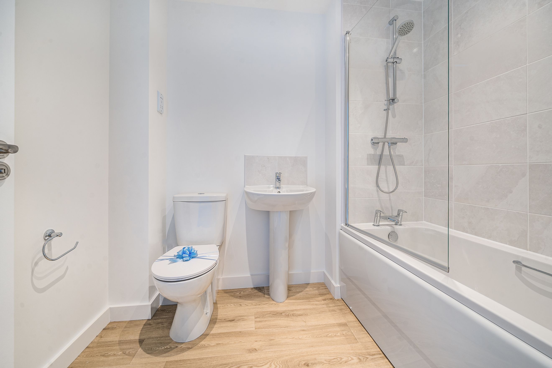
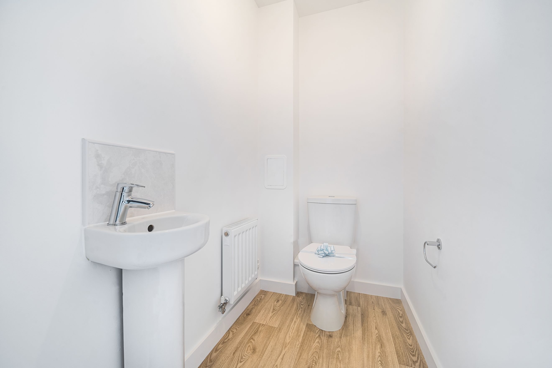
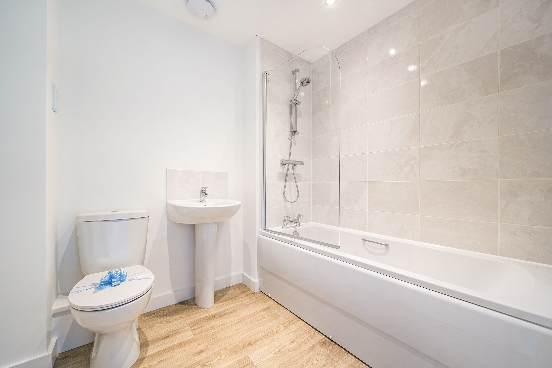
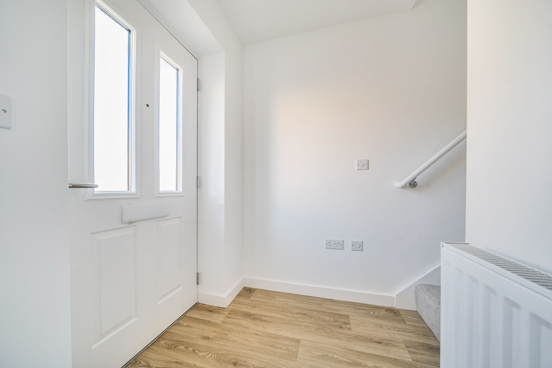
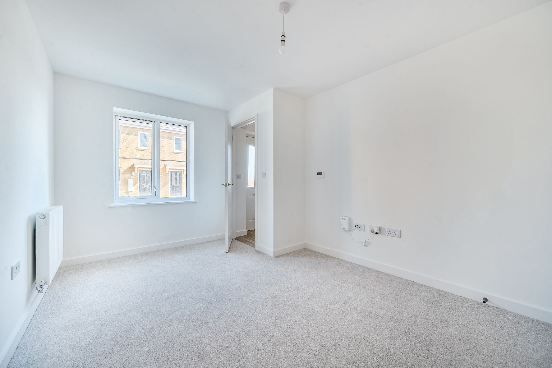
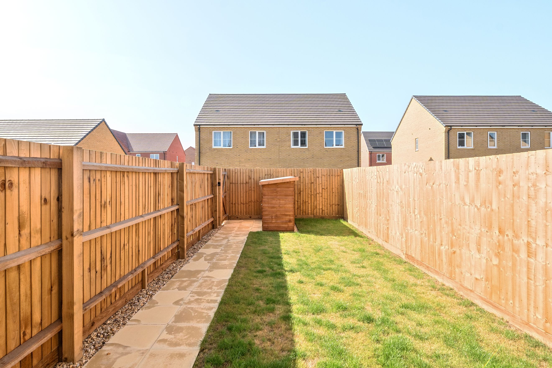
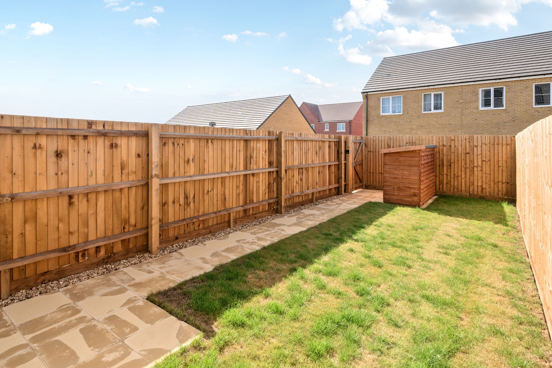
£47,500

You may be eligible for this property if:
- You have a gross household income of no more than £80,000 per annum.
- You are unable to purchase a suitable home to meet your housing needs on the open market.
- You do not already own a home or you will have sold your current home before you purchase or rent.
Nestled in the heart of the peaceful market town of Spalding, this brand-new, two-bedroom terraced house offers an exceptional opportunity to step onto the property ladder. Designed with modern living in mind, this home is perfect for those seeking comfort, security, and a place to truly call their own. With the benefits of Shared Ownership, purchasing your dream home is more accessible than ever, requiring a much smaller deposit than you might think.
As you step inside, you are greeted by a welcoming entrance hall that leads into a spacious and inviting living room, the ideal setting for relaxation and spending quality time with loved ones. The ground floor also features a convenient downstairs WC and a storage cupboard. To the rear of the property, you will find a contemporary open-plan kitchen and dining area, a bright and airy space perfect for cooking and entertaining. French doors open out to the garden, seamlessly blending indoor and outdoor living.
The first floor hosts two double bedrooms, offering peaceful sanctuaries for rest and rejuvenation. Both rooms share access to a modern family bathroom, complete with a bathtub. The layout is thoughtfully designed to maximise space and light, creating a warm and comfortable atmosphere throughout the home. This property also benefits from a private driveway for convenient off-road parking.
This energy-efficient home boasts an outstanding EPC rating of ‘A’, ensuring lower energy bills and a reduced environmental footprint. To make your move even smoother, this property comes with a fantastic incentive package, including £1,500 cashback, a £1,000 IKEA gift card, and a full flooring package, allowing you to personalise your new home from day one.
Spalding itself is a charming market town with a rich heritage, situated on the banks of the River Welland. Known for its beautiful Georgian architecture and its history as the heart of the UK’s flower industry, the town offers a serene environment with picturesque riverside walks. You will find a vibrant town centre with a mix of independent shops and well-known retailers, as well as excellent transport links, including direct trains to Peterborough and Lincoln. With a strong sense of community, Spalding provides an outstanding quality of life.
Homemade Homes by Accent offers an exciting opportunity for you to get on the property ladder through Shared Ownership. Shared Ownership can reduce your mortgage and deposit requirements, making your dream home more achievable than you might think.
You can add locations as 'My Places' and save them to your account. These are locations you wish to commute to and from, and you can specify the maximum time of the commute and by which transport method.
