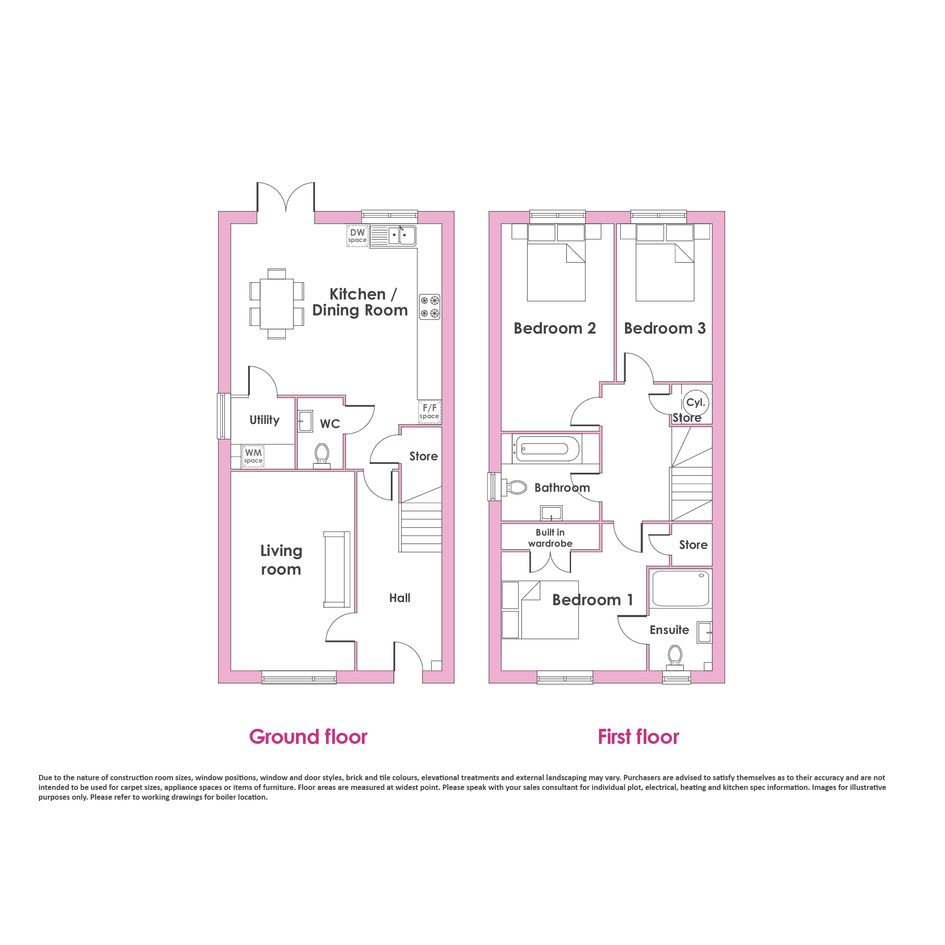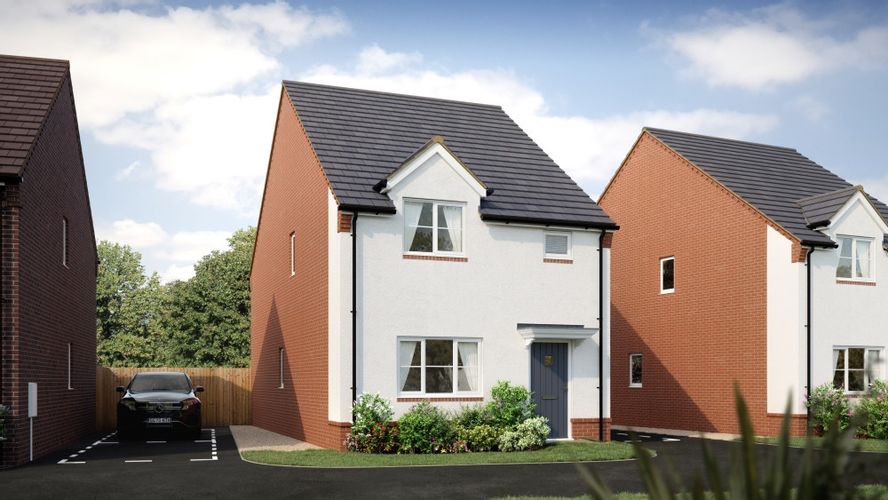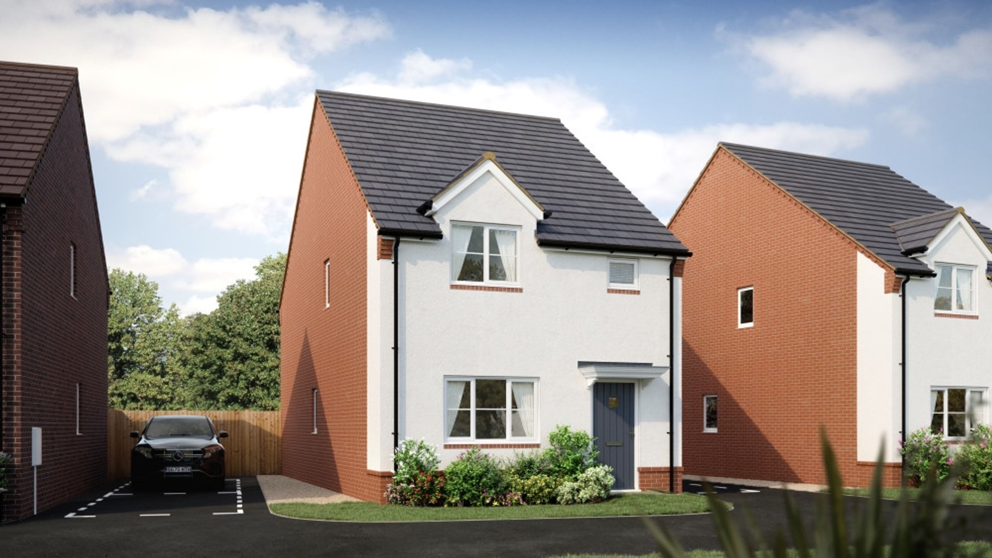
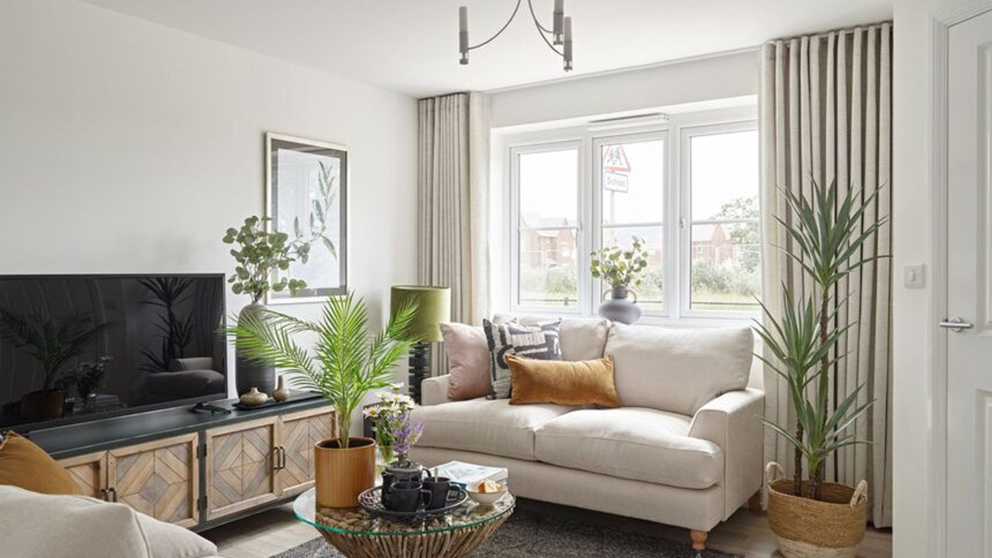
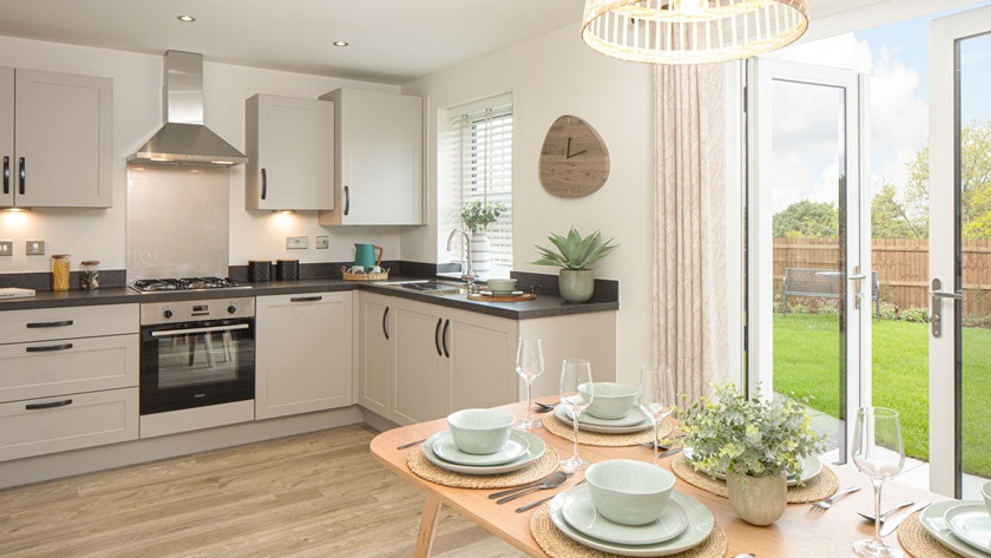
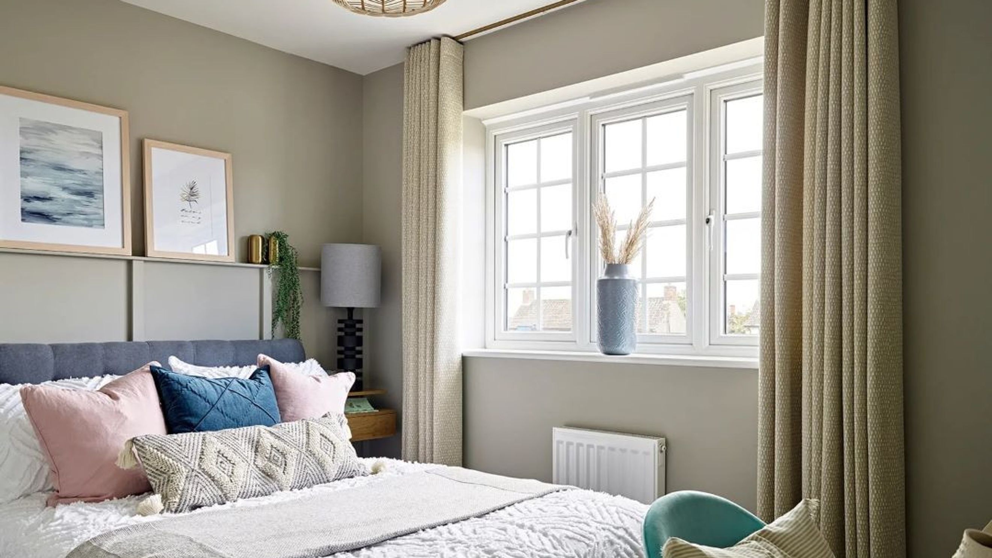
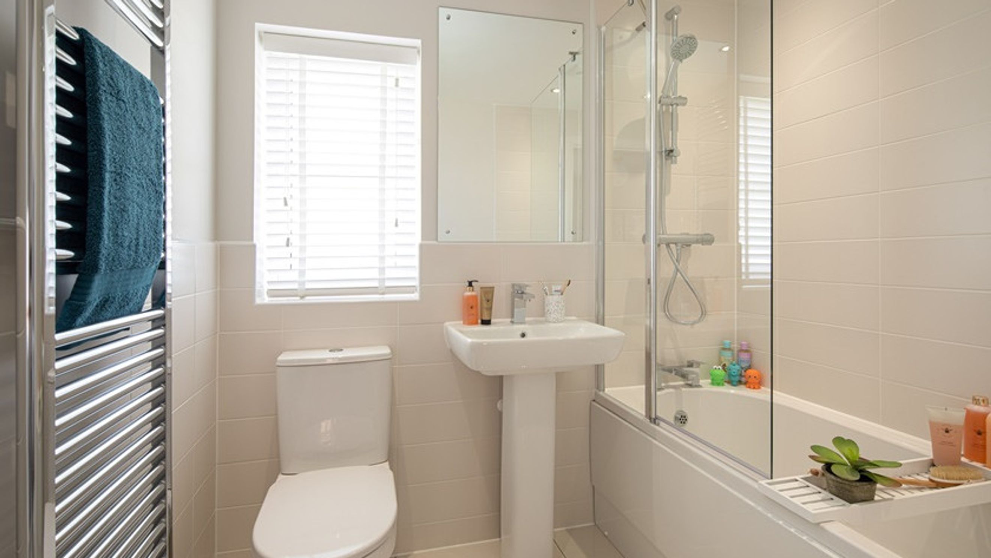
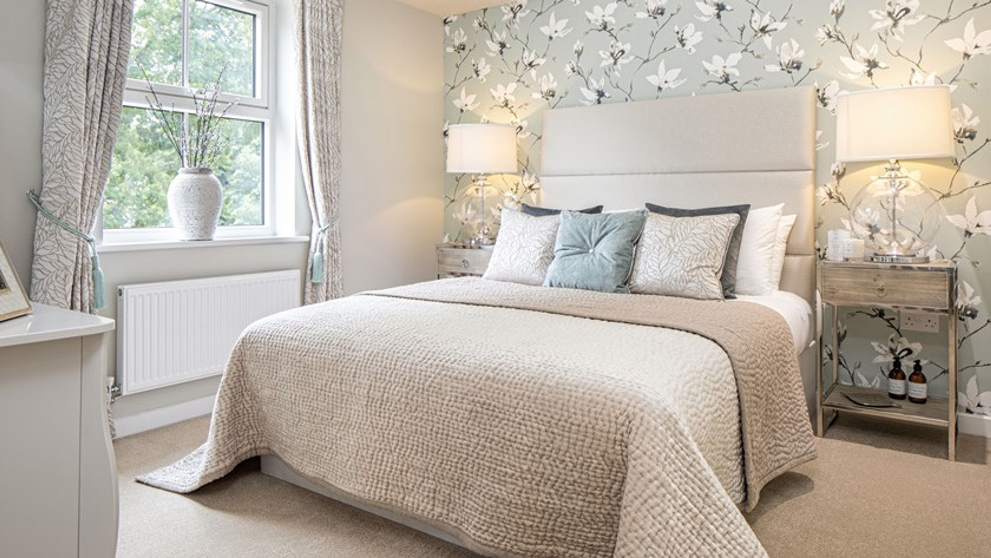
£162,000

The Pippin is a three-bedroom home, ideal for young couples and growing families seeking additional space.
You can apply to buy the home if all of the following apply:
- your household income is £80,000 or less
- you cannot afford all of the deposit and mortgage payments to buy a home that meets your needs
One of the following must also be true:
- you're a first-time buyer
- you used to own a home but cannot afford to buy one now
- you're forming a new household - for example, after a relationship breakdown
- you're an existing shared owner, and you want to move
- you own a home and want to move but cannot afford to buy a new home for your needs
If you own a home, you must have completed the sale of the home on or before the date you complete your shared ownership purchase.
As part of your application, your finances and credit history will be assessed to ensure that you can afford and sustain the rental and mortgage payments.
The Pippin is a three-bedroom home, ideal for young couples and growing families seeking additional space.
Step into the welcoming hallway and enter the lounge, a warm and inviting space ideal for relaxing with the family. The open-plan kitchen, with ample room for dining, features French doors to a turfed rear garden, creating the perfect setting for entertaining family and friends. For added convenience, you'll find, a separate utility room, a guest cloakroom and a handy under-stair storage cupboard.
Upstairs, the main bedroom features an ensuite shower room and built-in wardrobes. A second double bedroom, a sleek family bathroom and a single bedroom versatile enough to serve as a dedicated home office for remote working or a charming nursery.
Outside is a private turfed rear garden with a paved patio area and two dedicated parking spaces.
If The Pippin three-bedroom home is the missing piece in your homeownership journey, contact our friendly Sales team for more information.
Share prices and purchases can range between 25%-75%, the above 40% is an average purchase percentage. Terms and conditions apply, please ask for details. Prices correct at time of publication.
You can add locations as 'My Places' and save them to your account. These are locations you wish to commute to and from, and you can specify the maximum time of the commute and by which transport method.
