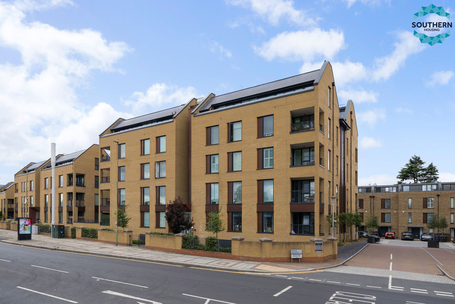
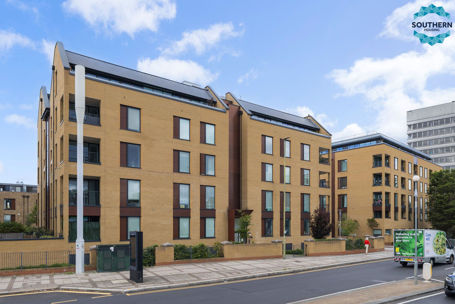
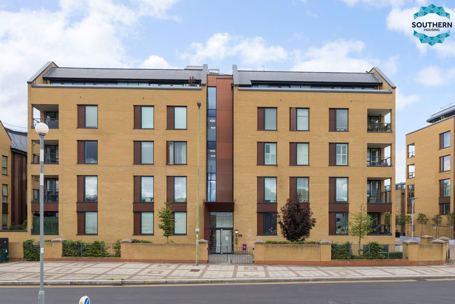
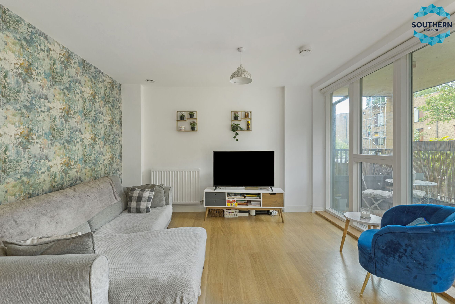
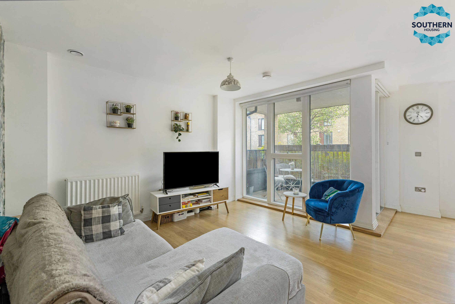
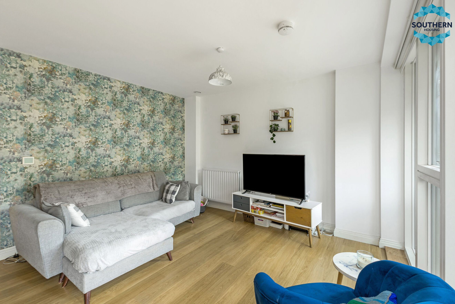
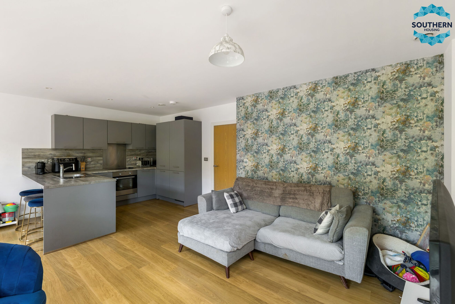
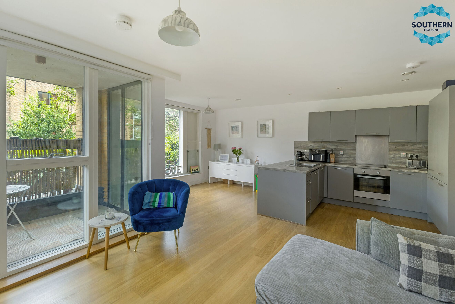
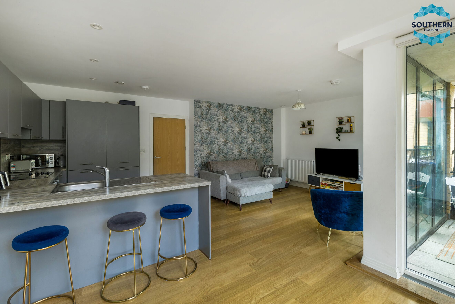
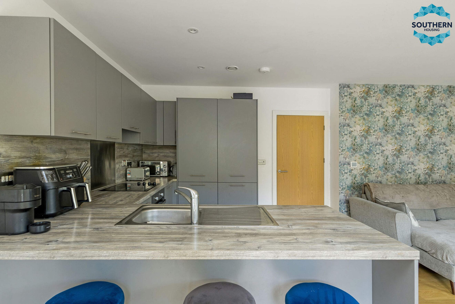
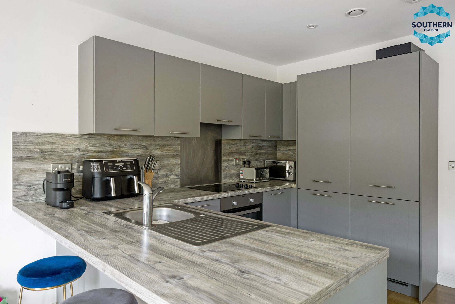
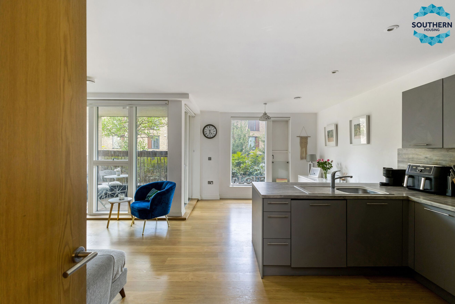
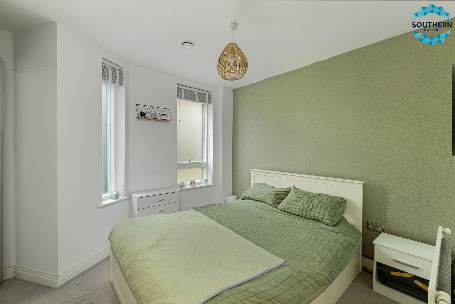
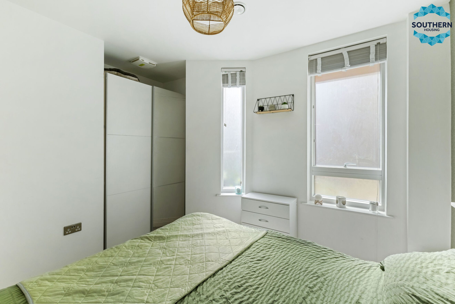
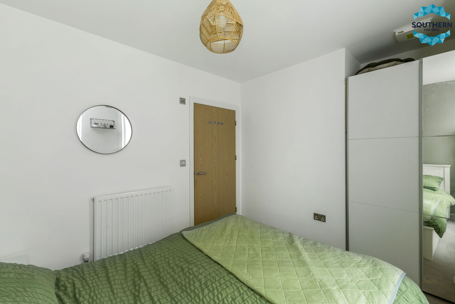
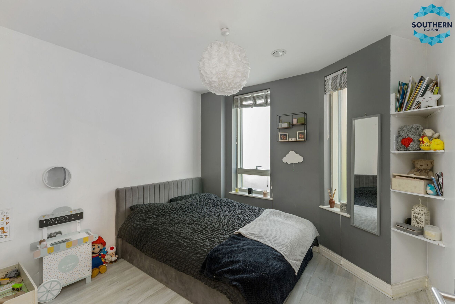
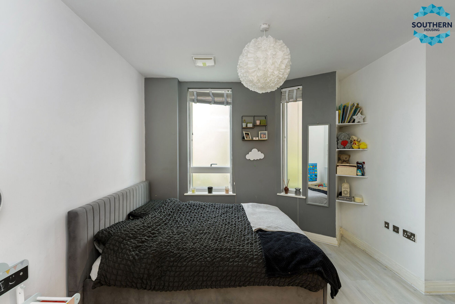
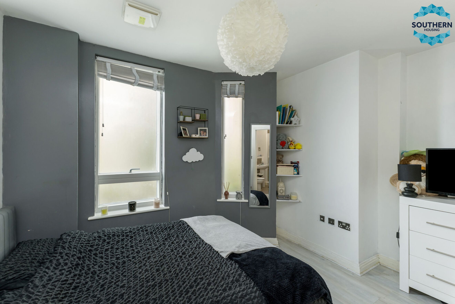
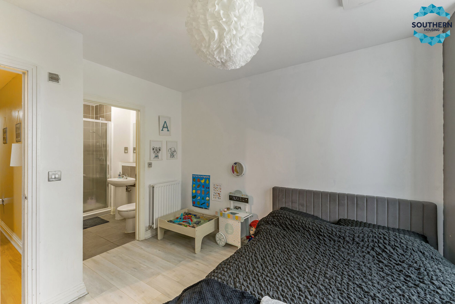
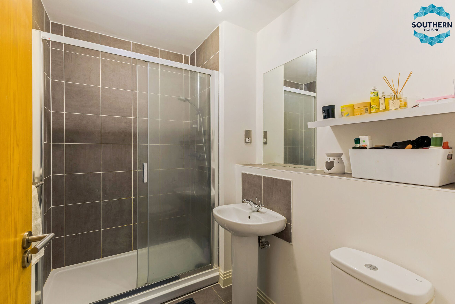
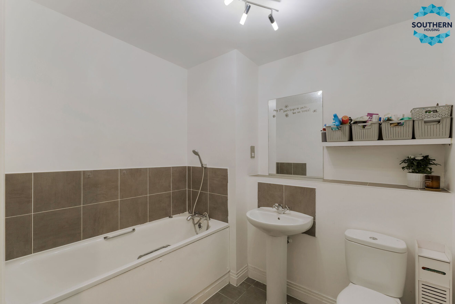
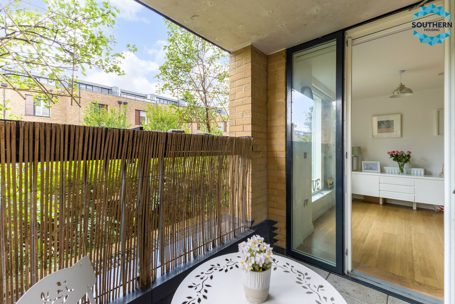
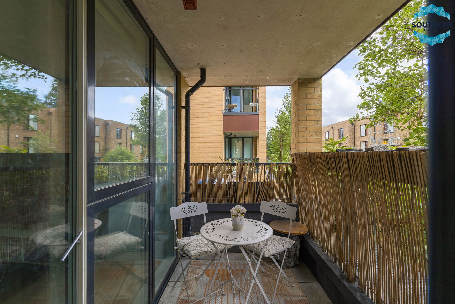
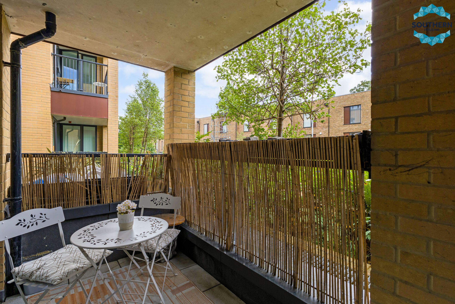
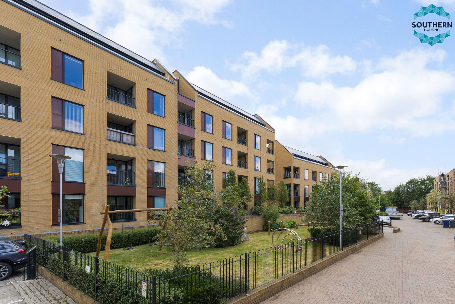
£150,000

We are delighted to present this beautifully designed 2 bedroom apartment.
You may be eligible for this property if:
- You have a gross household income of no more than £90,000 per annum.
- You are unable to purchase a suitable home to meet your housing needs on the open market.
- You do not already own a home or you will have sold your current home before you purchase or rent.
We are delighted to present this beautifully designed 2 bedroom apartment.
Upon entering, you're welcomed by a spacious hallway featuring a large storage cupboard; ideal for coats, shoes, and everyday essentials.
This leads through to the open-plan living room and kitchen. This generous space allows for both a comfortable lounge and a separate dining area. Natural light floods the room through large windows and doors that lead to your own private balcony. The kitchen boasts a sleek, modern design with ample storage and counter space, and comes equipped with a hob, extractor fan, oven, and fridge freezer.
The master bedroom is generously sized and includes a modern en-suite bathroom with a walk-in shower. The second bedroom is also a good size, making it perfect as a double bedroom, a child's room, or a spacious home office.
Completing the apartment is a large, family bathroom featuring a shower over the bath.
You can add locations as 'My Places' and save them to your account. These are locations you wish to commute to and from, and you can specify the maximum time of the commute and by which transport method.