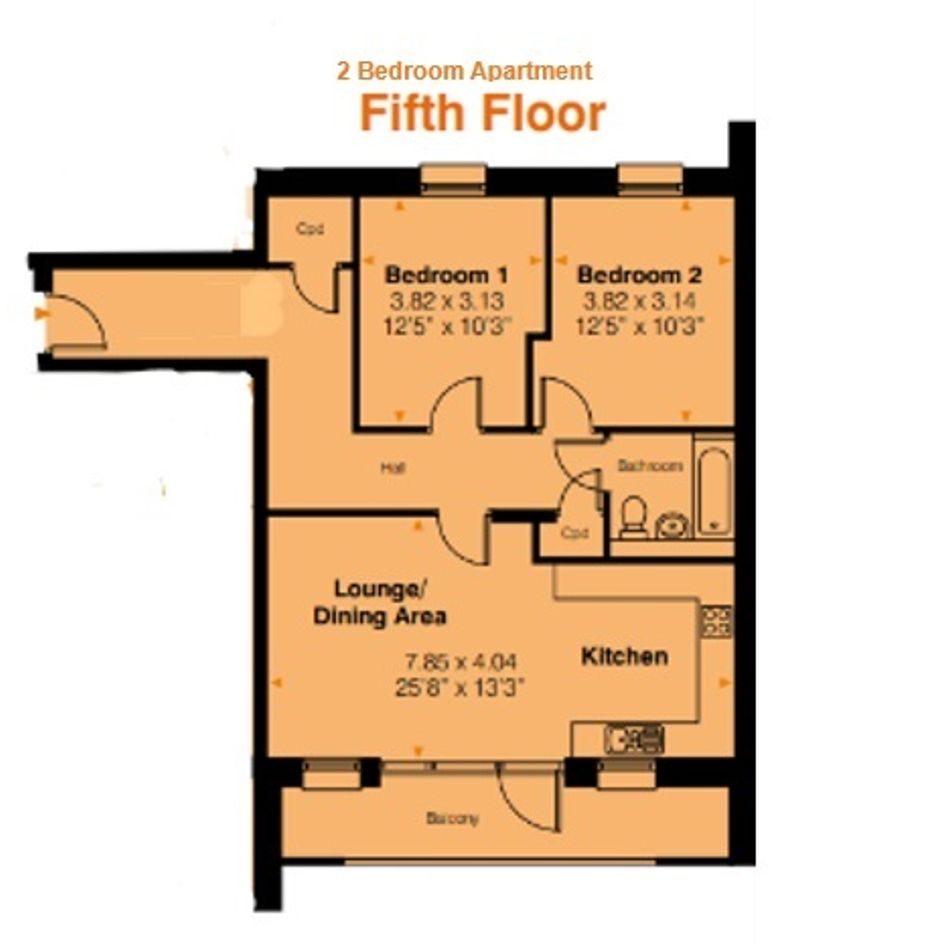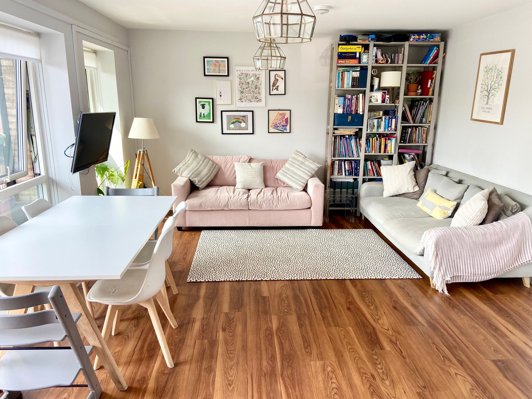
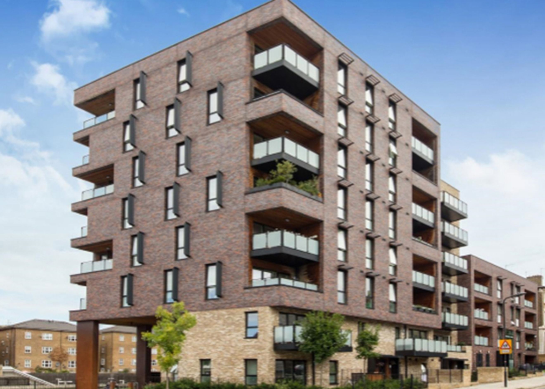
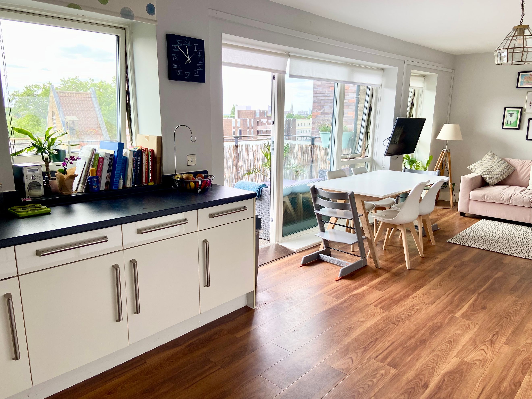
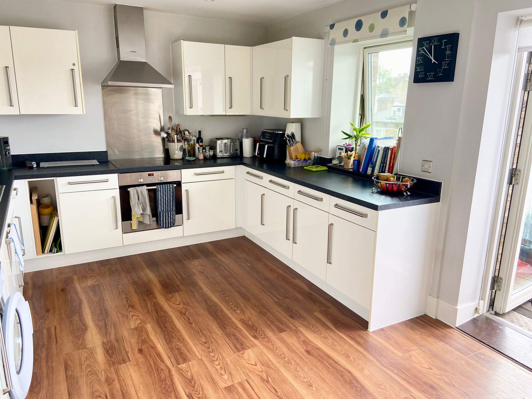
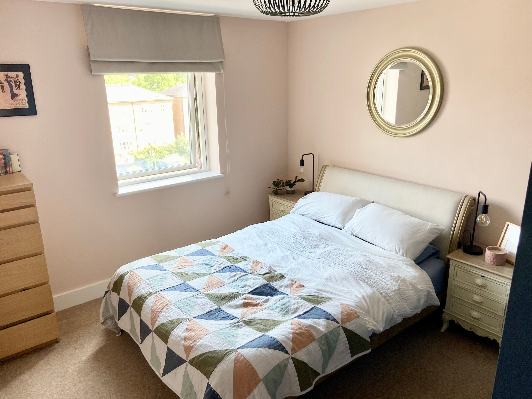
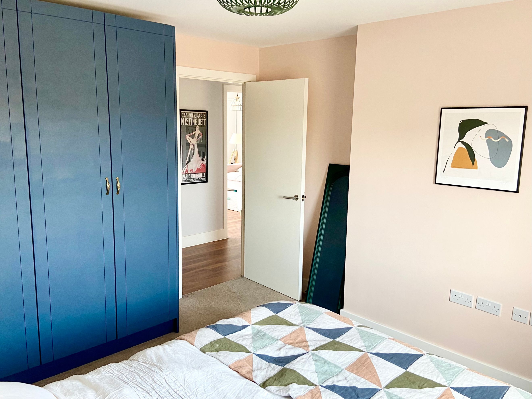
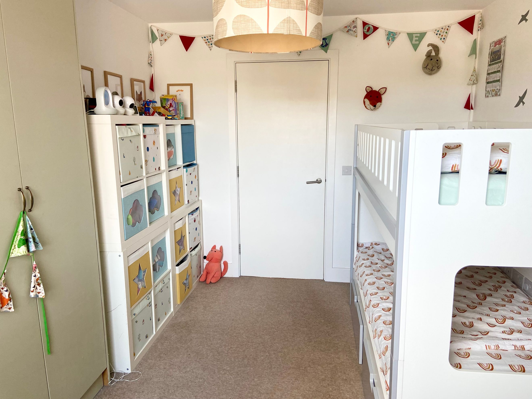
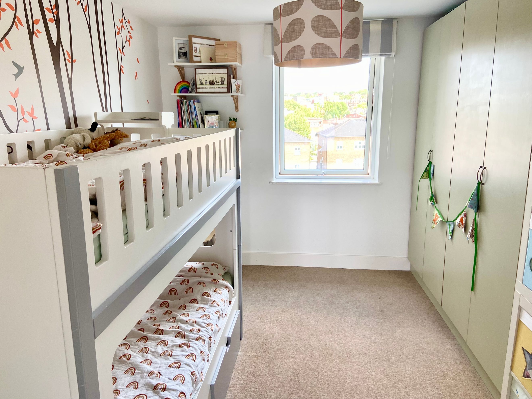
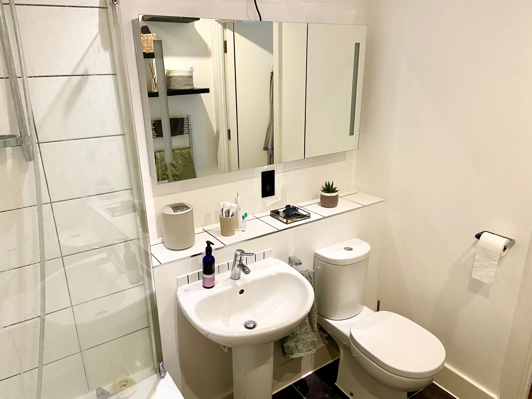
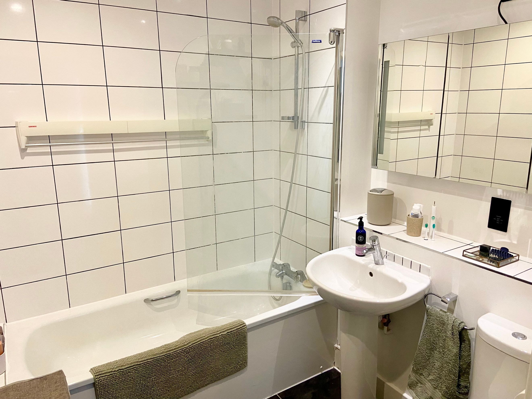
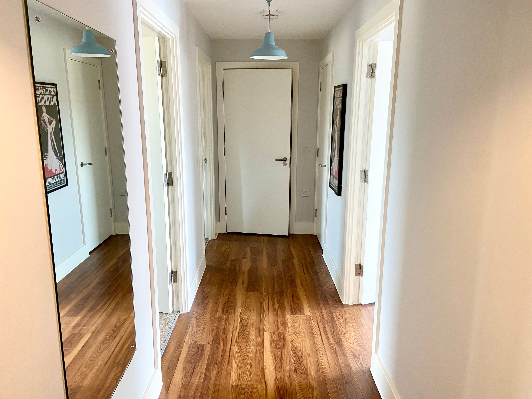
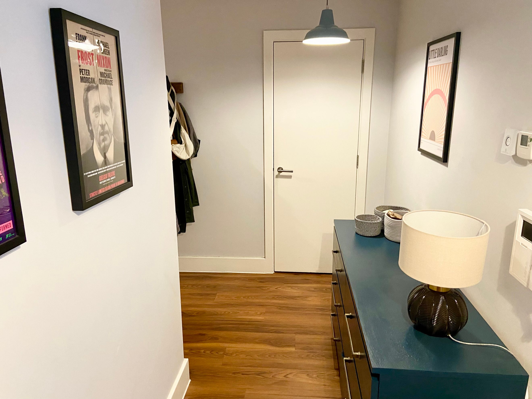
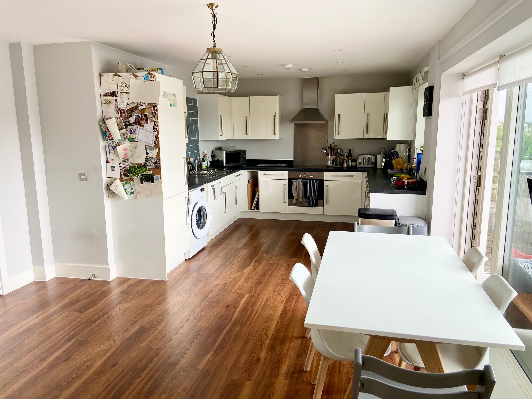
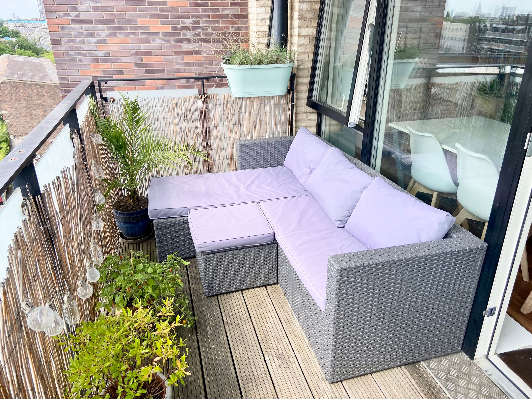
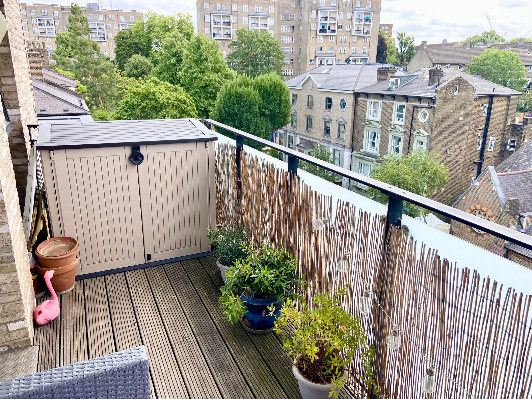
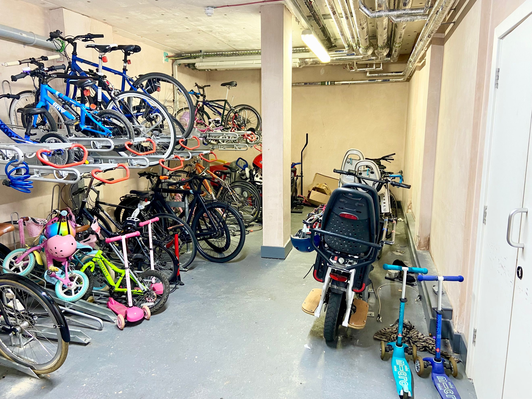
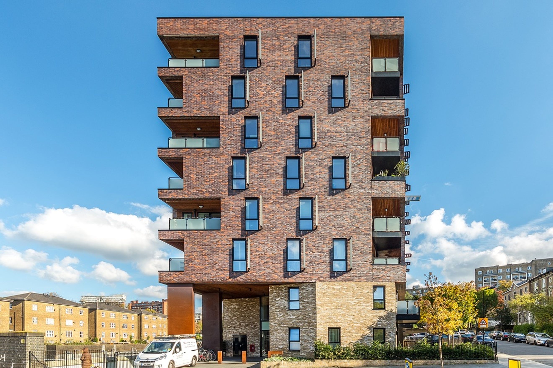
£374,000

A spacious and bright fifth floor two bedroom apartment, which forms part of a modern development conveniently situated within easy access of shops, supermarkets, restaurants, cafes, transport links and local amenities in the St John’s Wood area.
Transport links include South Hampstead Overground Station, which is adjacent to the development, and Swiss Cottage and St John’s Wood Underground Stations (Jubilee Line) are both within easy walking distance, giving direct access to the City and West End.
There are also a number of local bus routes traveling in all directions.
Fifth Floor * Two Large Bedrooms * Modern Open Plan living space * Stylish Bathroom * Large Balcony * Good Storage * Lift/Stair Access * Triple Glazed Throughout with Passivhaus design meeting the highest energy efficiency standards * Secure Bike Storage Facility *
You can add locations as 'My Places' and save them to your account. These are locations you wish to commute to and from, and you can specify the maximum time of the commute and by which transport method.
