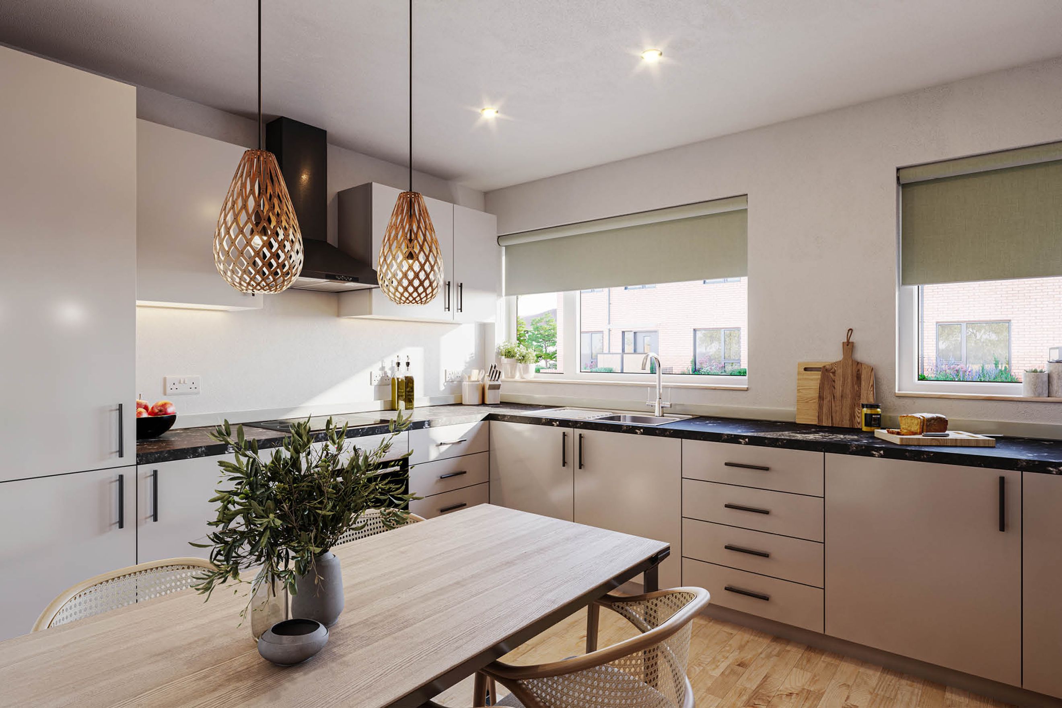
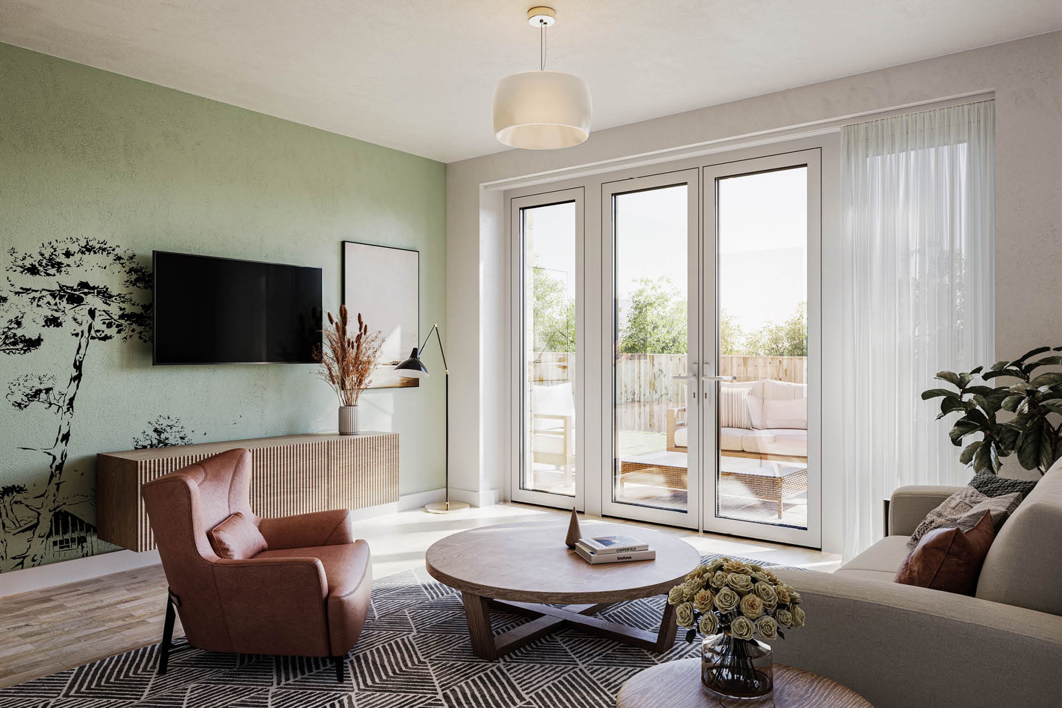
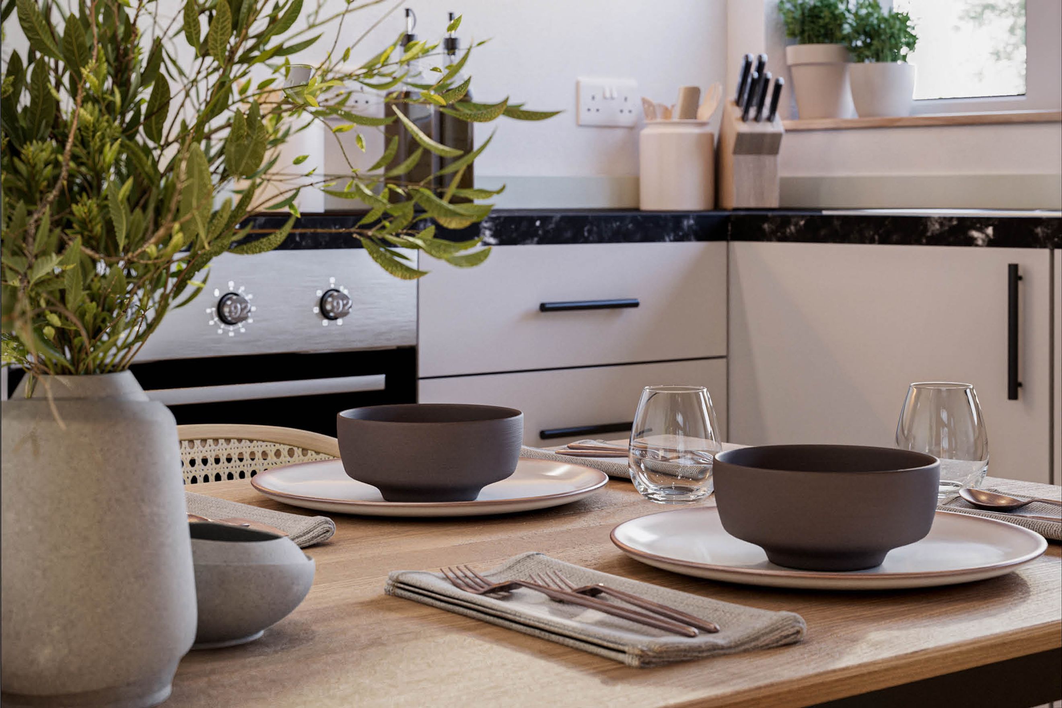
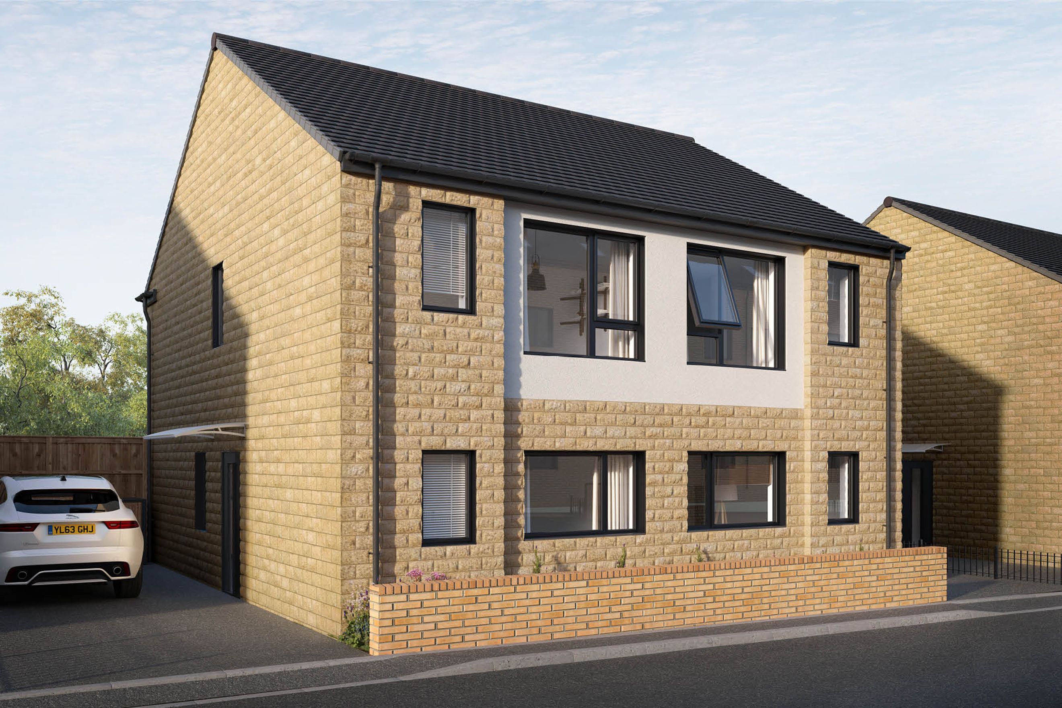
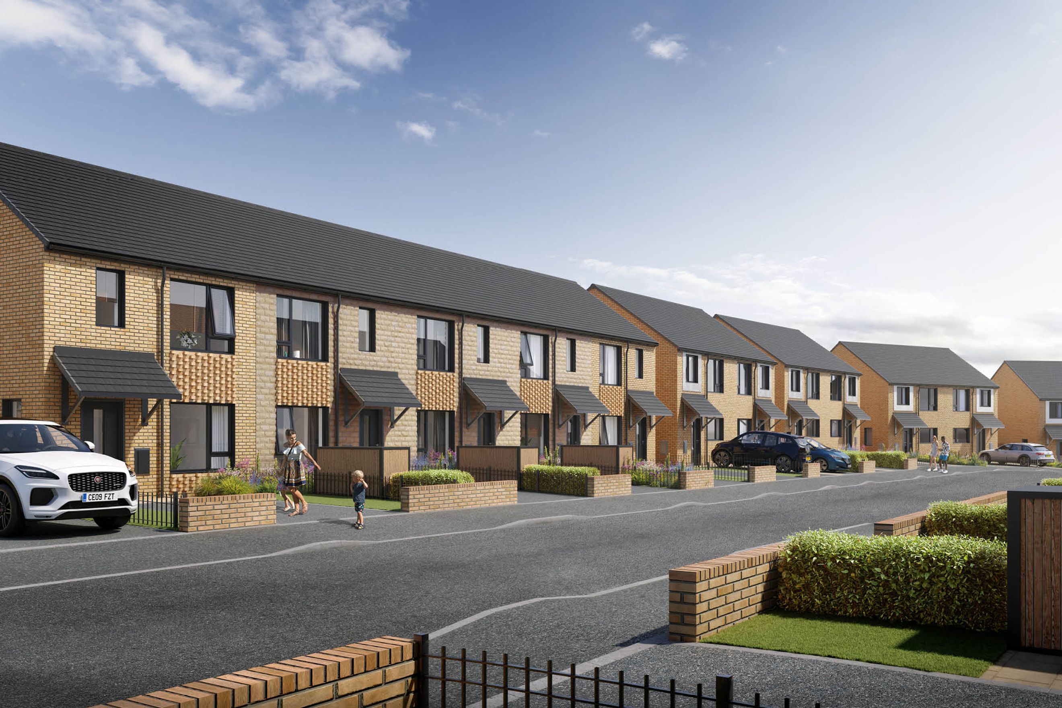
£145,200
The Meadow is a three bedroom semi-detached new build home available with Shared Ownership. £145,200 is for a 60% share, the full value is £242,000. The share you purchase is based on your affordability.
Room sizes:
Living: 3.71m x 3.75m | 12’ 2” x 12’ 4”
Kitchen/diner: 3.71m x 2.88m | 12’ 2” x 9’ 6”
WC 1.00m x 2.84m | 3’ 4” x 9’ 4”
Master bedroom 3.71m x 3.75m | 12’ 2” x 12’ 4”
Bedroom two: 3.71m x 2.88m | 12’ 2” x 9’ 6”
Bedroom three: 3.71m x 2.10m 12’ 2” x 6’ 11”
Bathroom": 2.62m x 1.58m | 8’ 7” x 5’ 3”
The Meadow is a lovely three bedroom home at Woodland Bank in Bingley. With three bedrooms, family bathroom, and shower room there is plenty space for the family. The lounge has large windows so you can take advantage of the stunning views, and a kitchen diner.
What is Shared Ownership?
Shared Ownership is a more affordable way to buy your own home. You purchase a share of the property through a mortgage and savings —anywhere from 10% to 75%, depending on what you can afford. We own the remaining share, and you pay reduced rent on the part you don’t own.
To buy your share, you’ll need a mortgage or savings to cover the cost. If you’re using a mortgage, your deposit is just 5% of the share you’re buying—not the full property value.
Am I eligible for Shared Ownership?
You'll qualify for Shared Ownership if you meet the criteria below:
Your household income is £80,000 a year or less
You cannot afford all of the deposit and mortgage payments for a home that meets your needs
You're a first-time buyer, or
You're an existing shared owner and want to move, or
You used to own a home, but need support to buy one now
Can I buy more shares?
The great thing about Shared Ownership is that you can buy a larger share of the property whenever you can afford it. The more you own, the less rent you pay. The cost of the shares is based on the market value of your home at the time you want to buy them.
Please note all images, computer-generated images, and floor plans are for illustrative purposes only and do not constitute a contract, part of a contract, or warranty. They’re designed to give you a general idea of the home’s layout and style, but the details may vary from plot to plot. Fixtures, fittings, finishes and external elevations might be different from what’s shown.
We may occasionally make changes to the specification without prior notice. Some of the appliances, fittings, or decorative finishes you may see in our marketing materials aren’t always included in the standard specification.
All dimensions are approximate (usually representing the maximum dimensions of a room before it is plastered), and you should take your own measurements before ordering any flooring, fittings, or furniture.
Contact our Sales Team for more information about our new homes.
You can add locations as 'My Places' and save them to your account. These are locations you wish to commute to and from, and you can specify the maximum time of the commute and by which transport method.