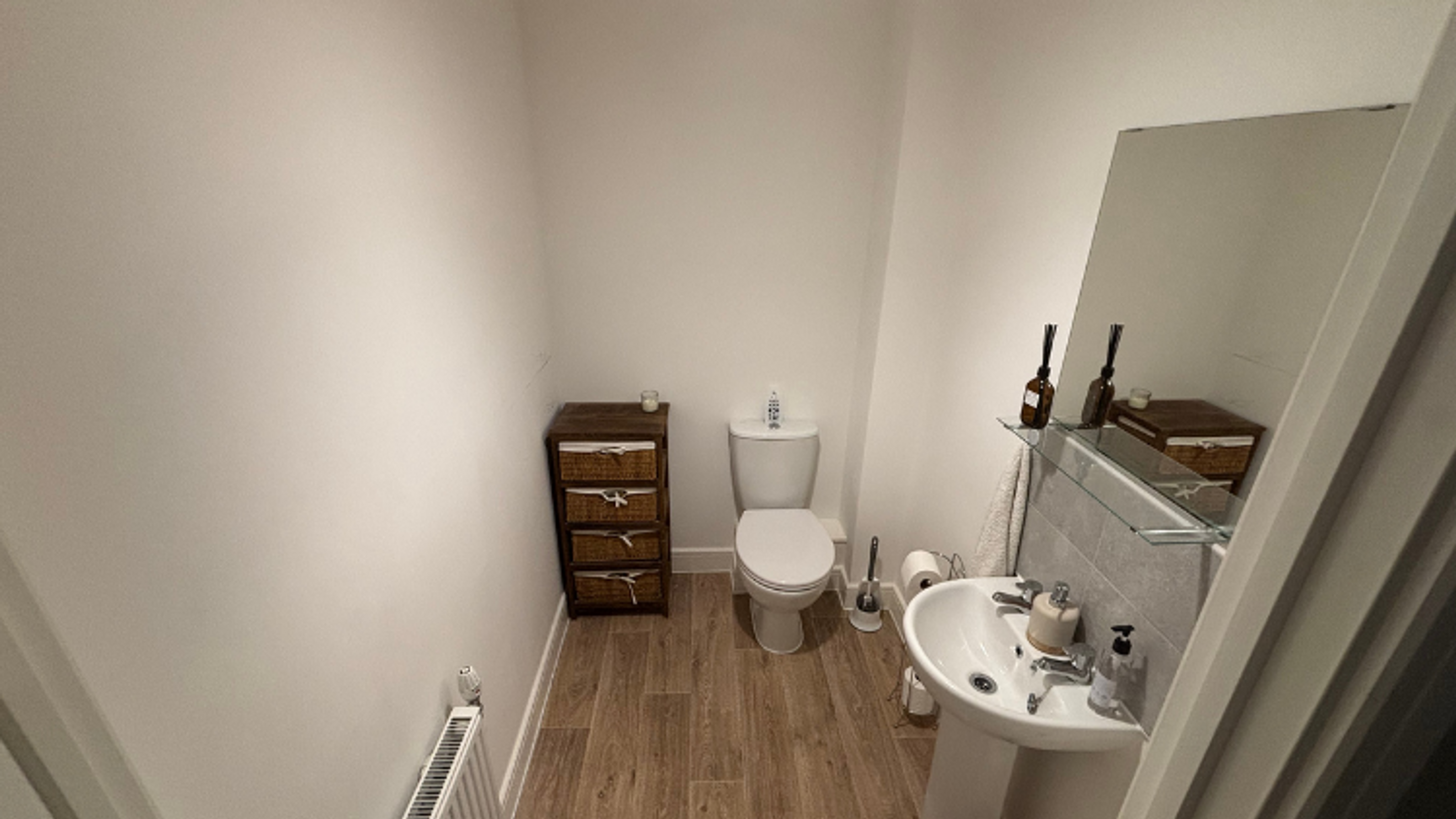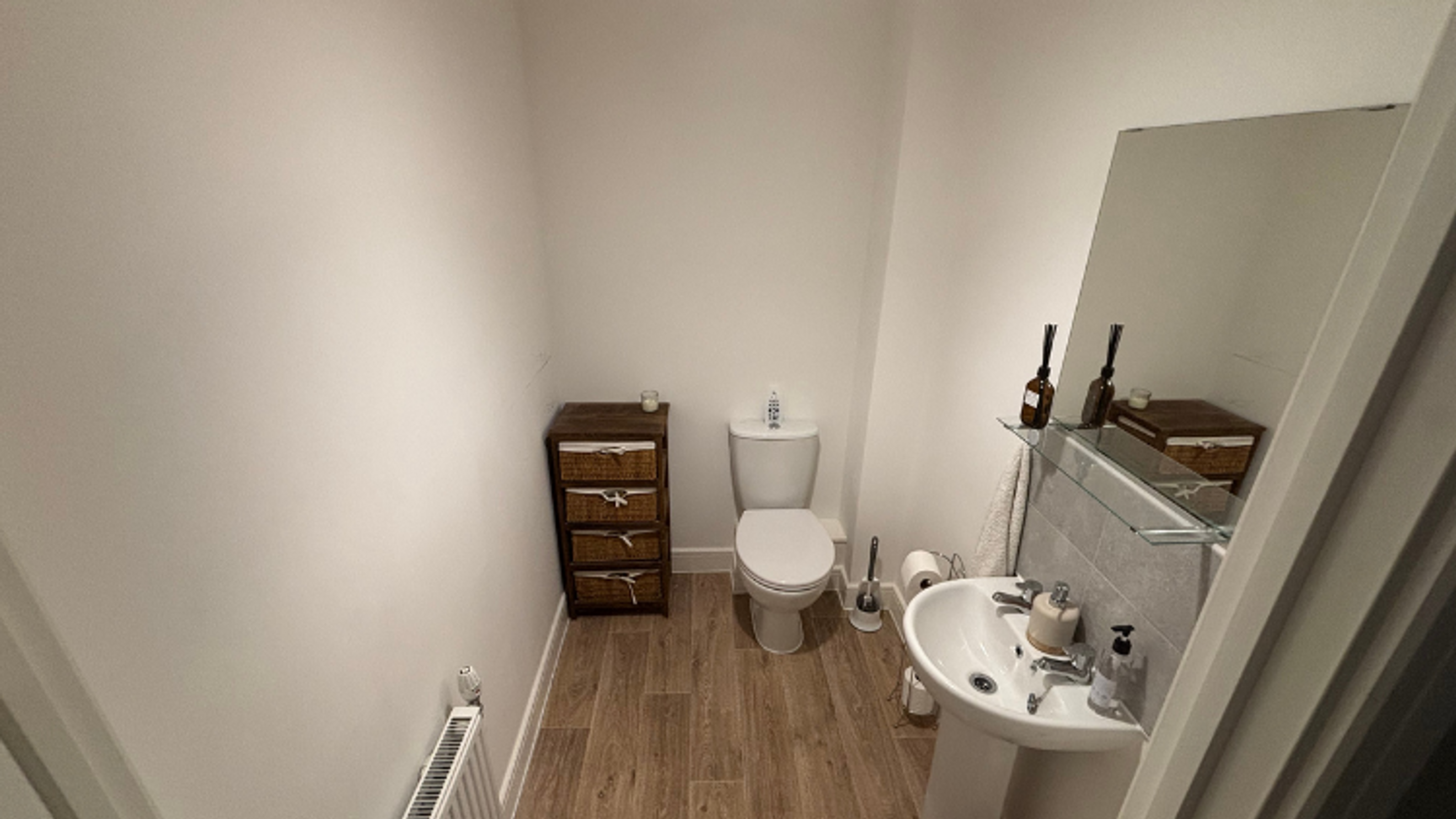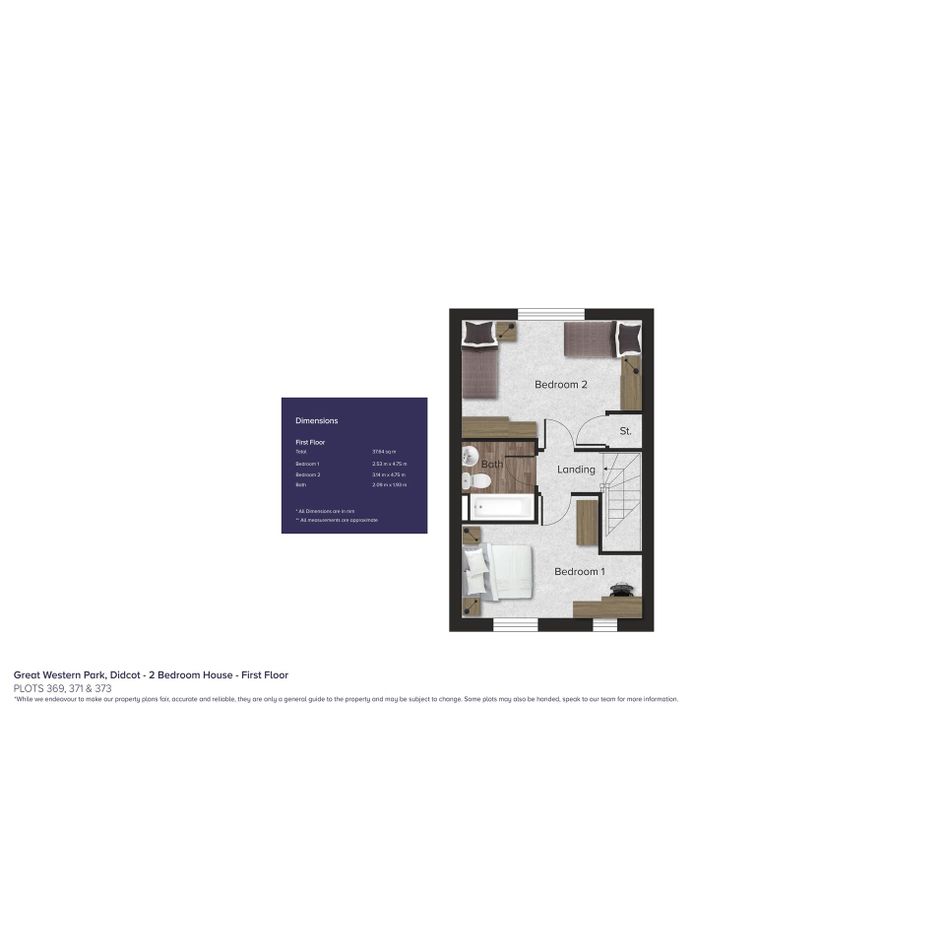





















£160,000

Ground Floor
Step inside to a bright and inviting entrance hall that sets the tone for the rest of the home. The ground floor features a stylish, well-equipped kitchen, a convenient WC, and a spacious open-plan living and dining area-perfect for both relaxing evenings and entertaining guests. A single door from the living/dining room opens out to the rear exterior, offering easy access to outdoor space for enjoying fresh air or alfresco dining.
First Floor
Upstairs, the generously sized family bathroom is thoughtfully positioned between two comfortable bedrooms, providing easy access from both. Bedroom two benefits from built-in storage, making it a practical and versatile space for guests, children, or a home office.
Additional Features
Allocated Parking: One dedicated parking space is included for added convenience.
Prime Location: Great Western Park is a stylish and growing development with exciting expansion plans and a strong sense of community.
Excellent Connectivity: Enjoy superb transport links to London, Oxford, Bristol, and Southampton, making commuting and travel effortless.
Lifestyle & Amenities: With nearby schools, shops, green spaces, and leisure facilities, this is a place where the whole family can live, learn, work, play, and grow.
OTHER BITS TO NOTE
Standard shared ownership lease
Remaining Lease Term: 117 years
Allocated parking
No local connection required
You can add locations as 'My Places' and save them to your account. These are locations you wish to commute to and from, and you can specify the maximum time of the commute and by which transport method.
