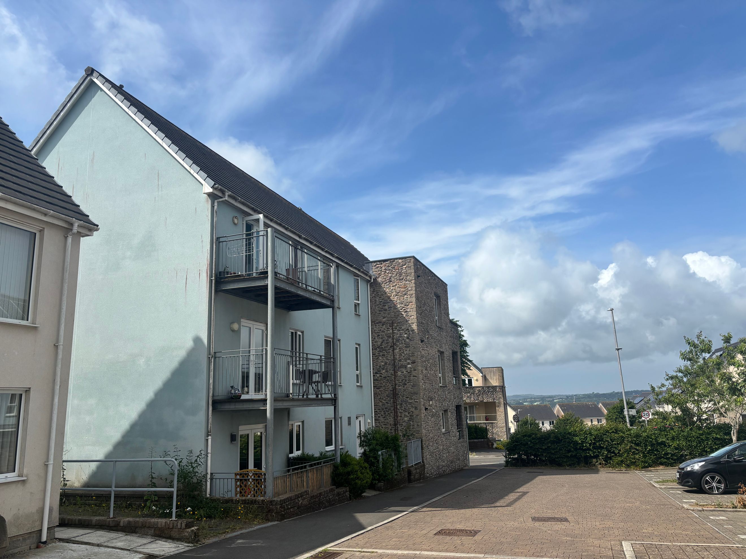
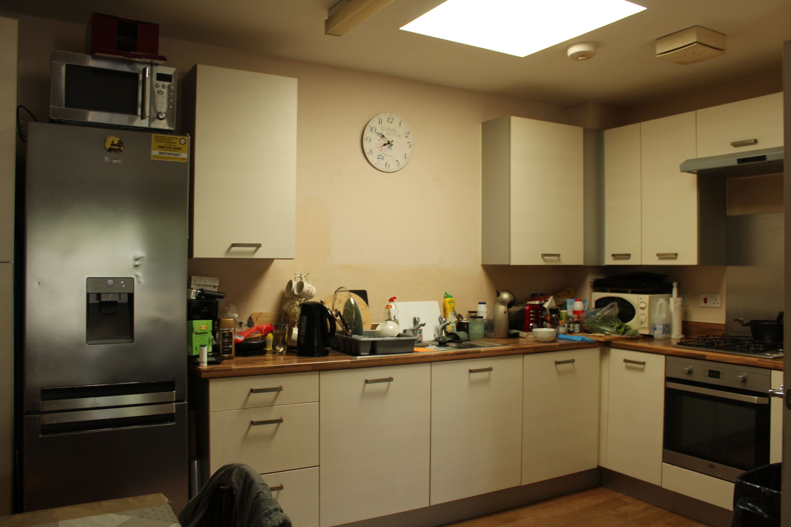
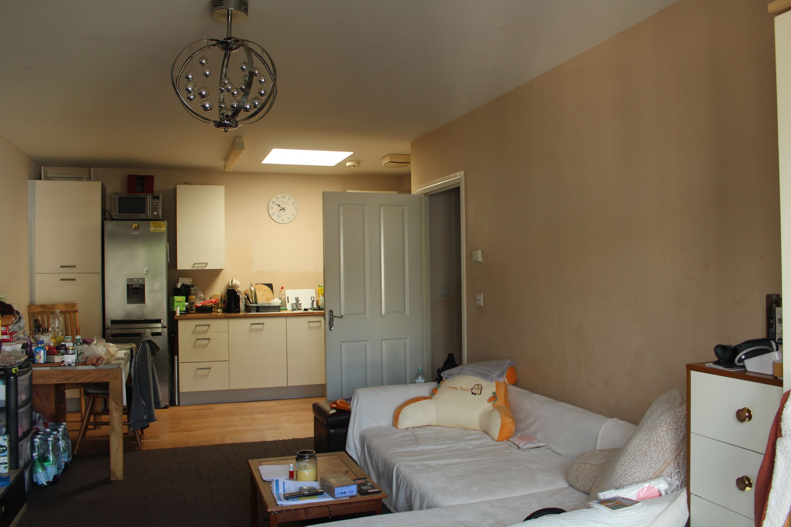
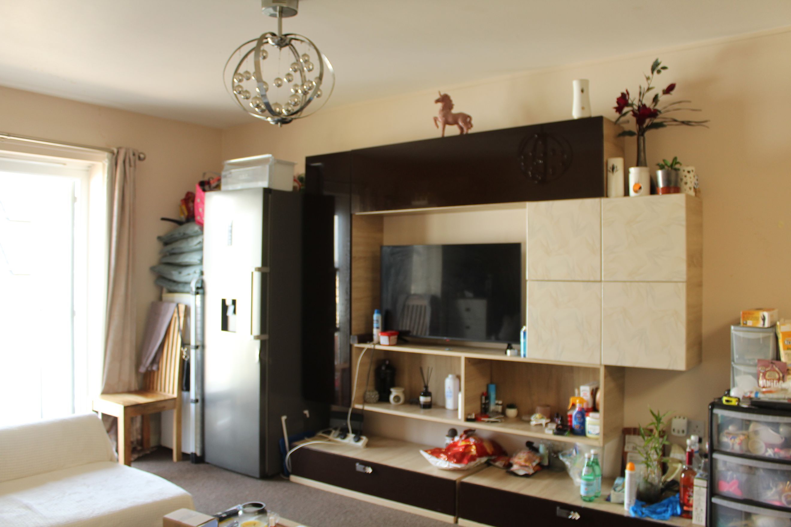
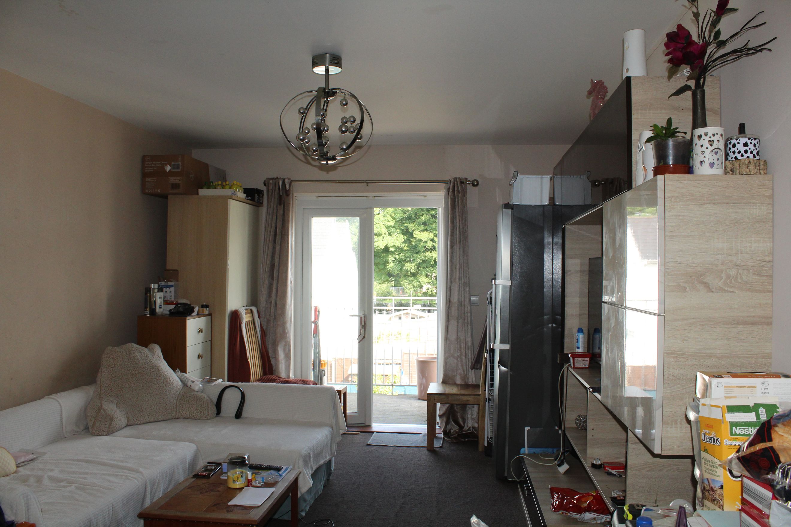
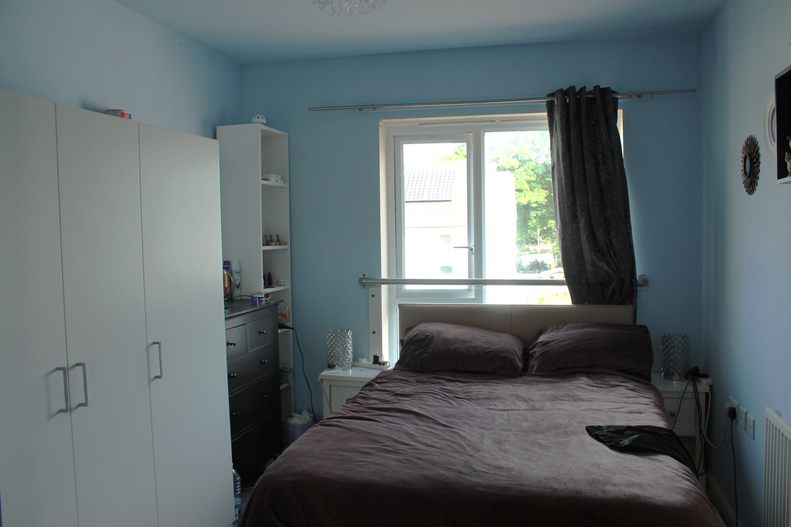
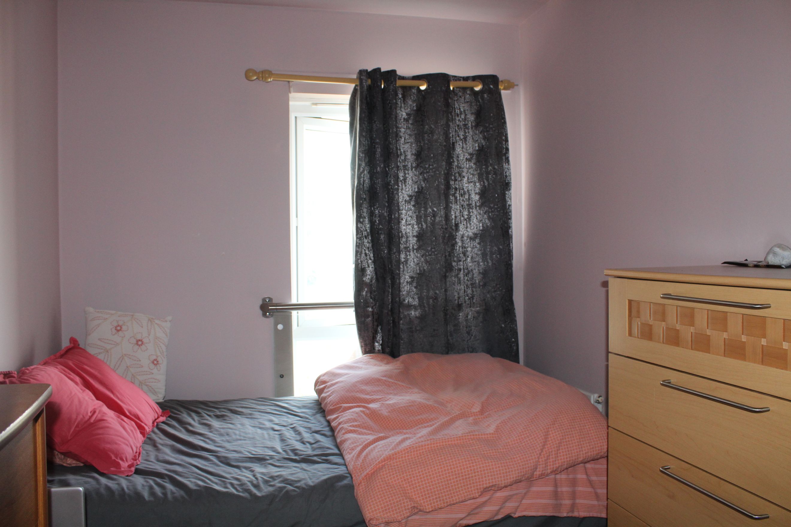
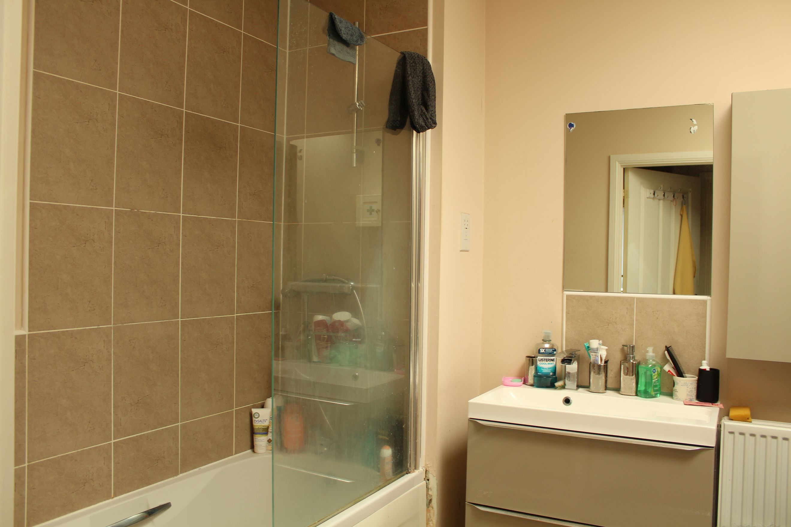
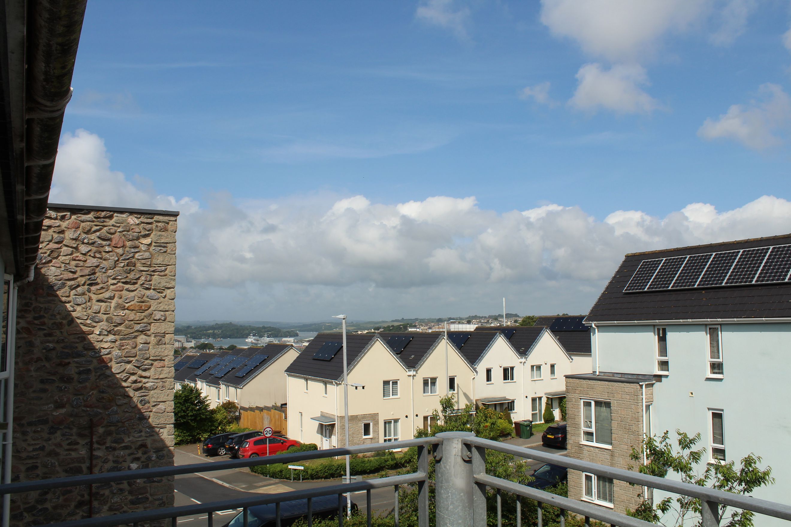
£40,500
Well presented two bedroom home situated in the award winning development of North Prospect
Upon entering the property, you are welcomed into a central hallway that provides access to all rooms. On the left-hand side, you will find one double and one single bedroom. To the right of the hallway is a modern family bathroom, complete with a neutral suite.
At the end of the hall is the kitchen and dining room, which offer an open-plan layout. Patio doors from the living room lead out onto the private balcony, which has views out to sea. This property also benefits from having an allocated parking space.
Disclaimer: All images and photographs are not intended to be relied upon to form part of, any contract unless specifically incorporated in writing into the contract. These particulars are issued in good faith and do not constitute representation or fact or form part of any contract or offer. Floor plans and images are not to scale and are indicative only. The property is sold as seen, these particulars should be independently verified by prospective buyers. Plymouth Community Homes, its employees and agents do not have any authority to make or give any representation or warranty whatever in relation to this property, any floor plans are representation floor plans for visual purposes only. Where appliances, including central heating, are mentioned or shown, it cannot be assumed that they are in working order, and will not have been tested by Plymouth Community Homes. Please also note that wiring, plumbing and drains have not been checked. Lease details should be checked prior to ensuring their exactness. Property prices displayed are based on open market valuations but are subject to change. The “Rent” refers to the rental payments due on the portion of the property that is not owned by you. The “Service Charge” is the payment you must make for services on the development. Rent and Service Charges are as of April 2025. Rent and Service Charges will be reviewed annually in April and therefore may change during advertisement or conveyancing. The Rent advertised for resales properties is based upon the rent set at the time the lease was issued to the current owner, and any subsequent annual reviews or amendments. You are liable to pay all associated taxes related to your property purchase (including stamp duty). For further information, please view our disclaimers on our SO Living website.
Disclaimer: The distances below are for illustrative purposes only and should not be relied upon. We have no control over and cannot warrant the accuracy of the information (for example the distances, locations or names) displayed below in the map search view
You can add locations as 'My Places' and save them to your account. These are locations you wish to commute to and from, and you can specify the maximum time of the commute and by which transport method.