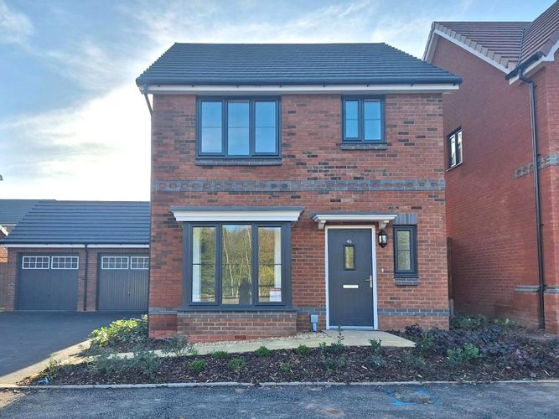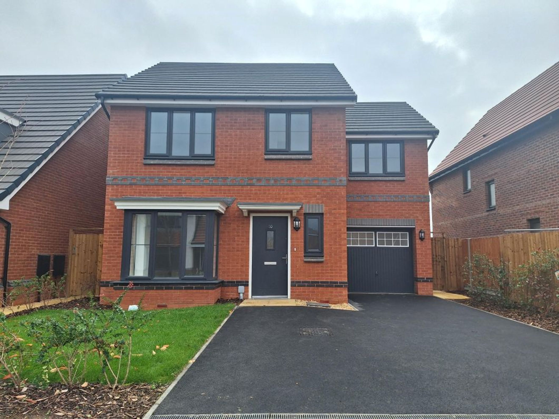
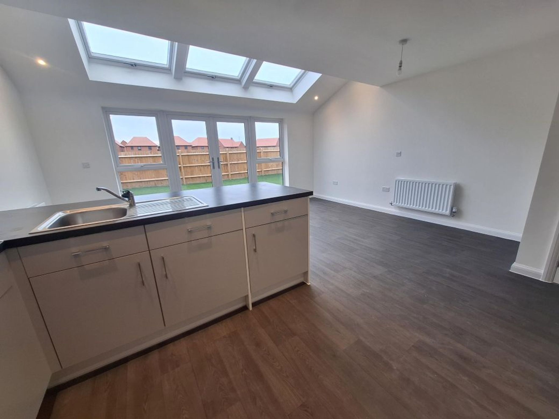
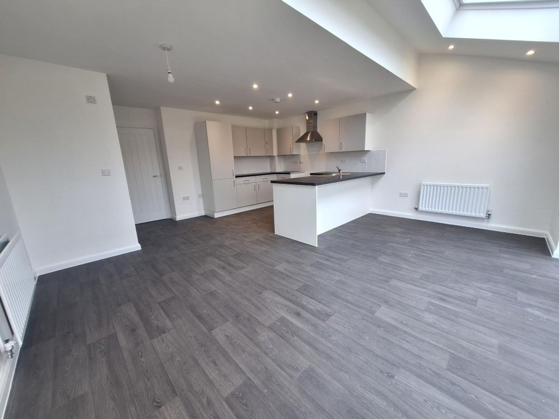
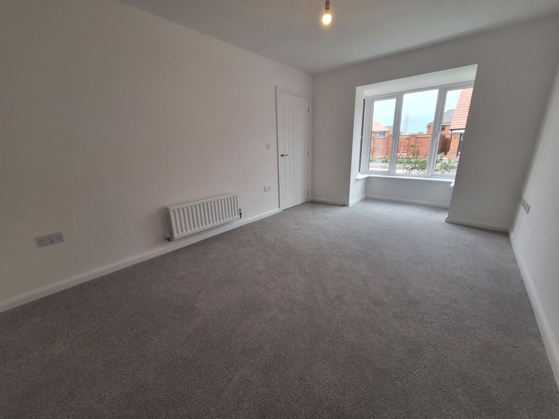
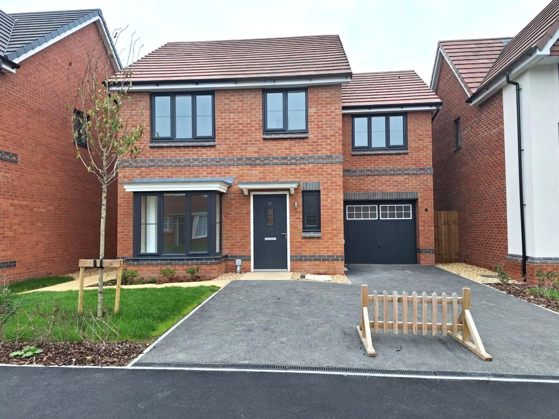
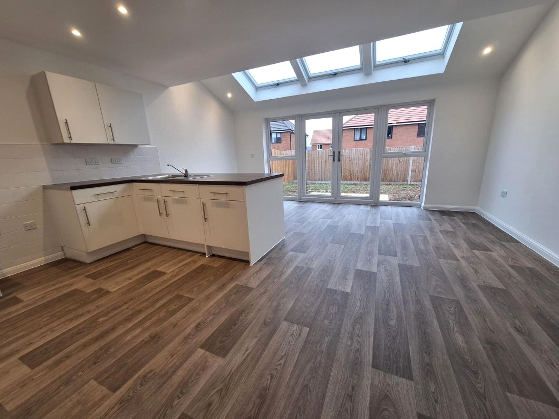
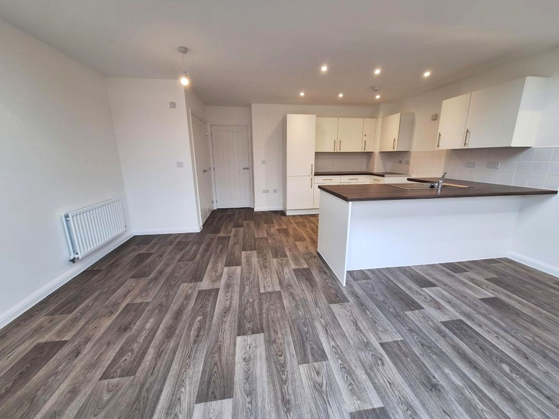
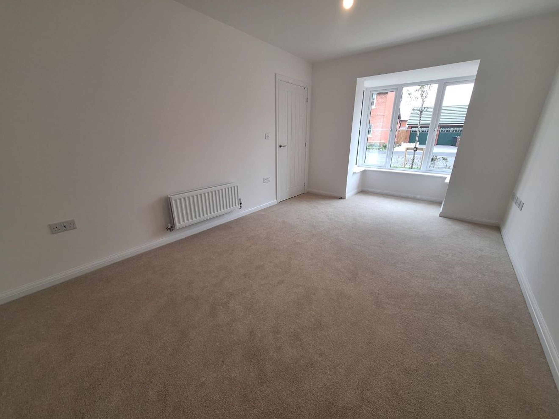
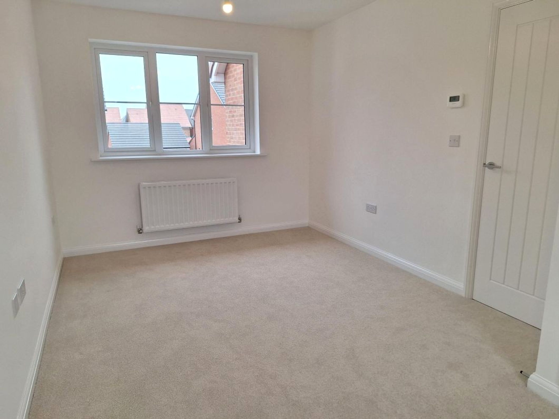
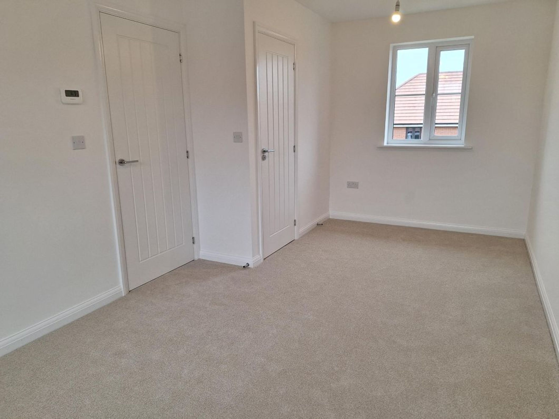
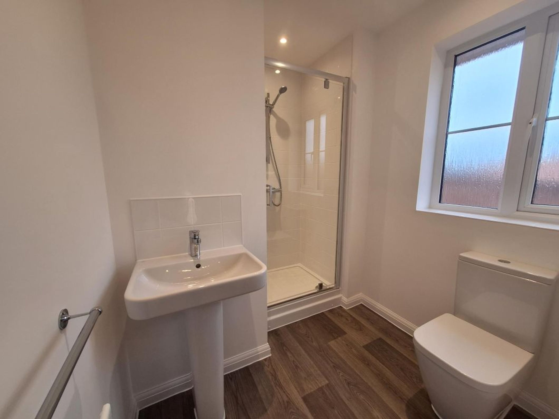
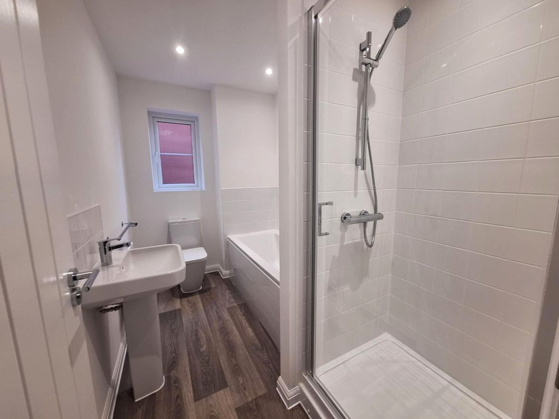
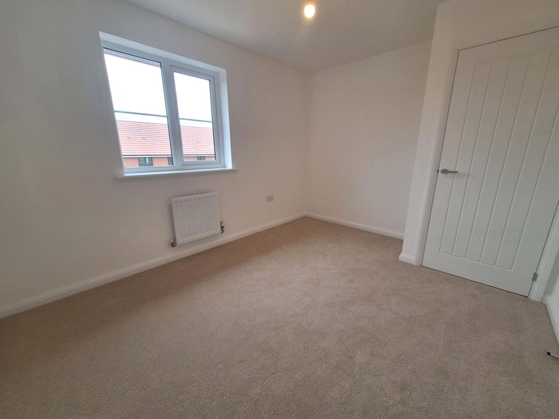
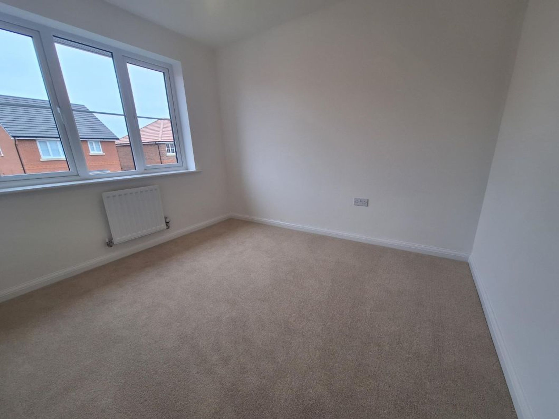
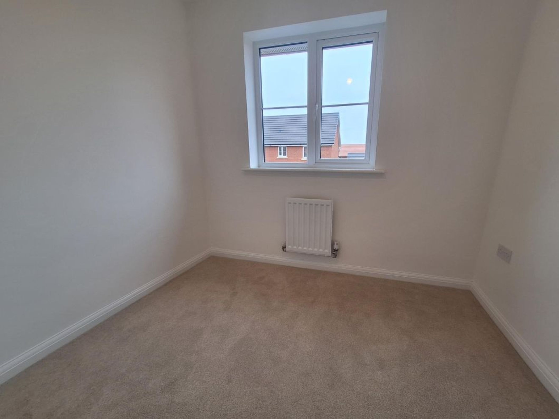
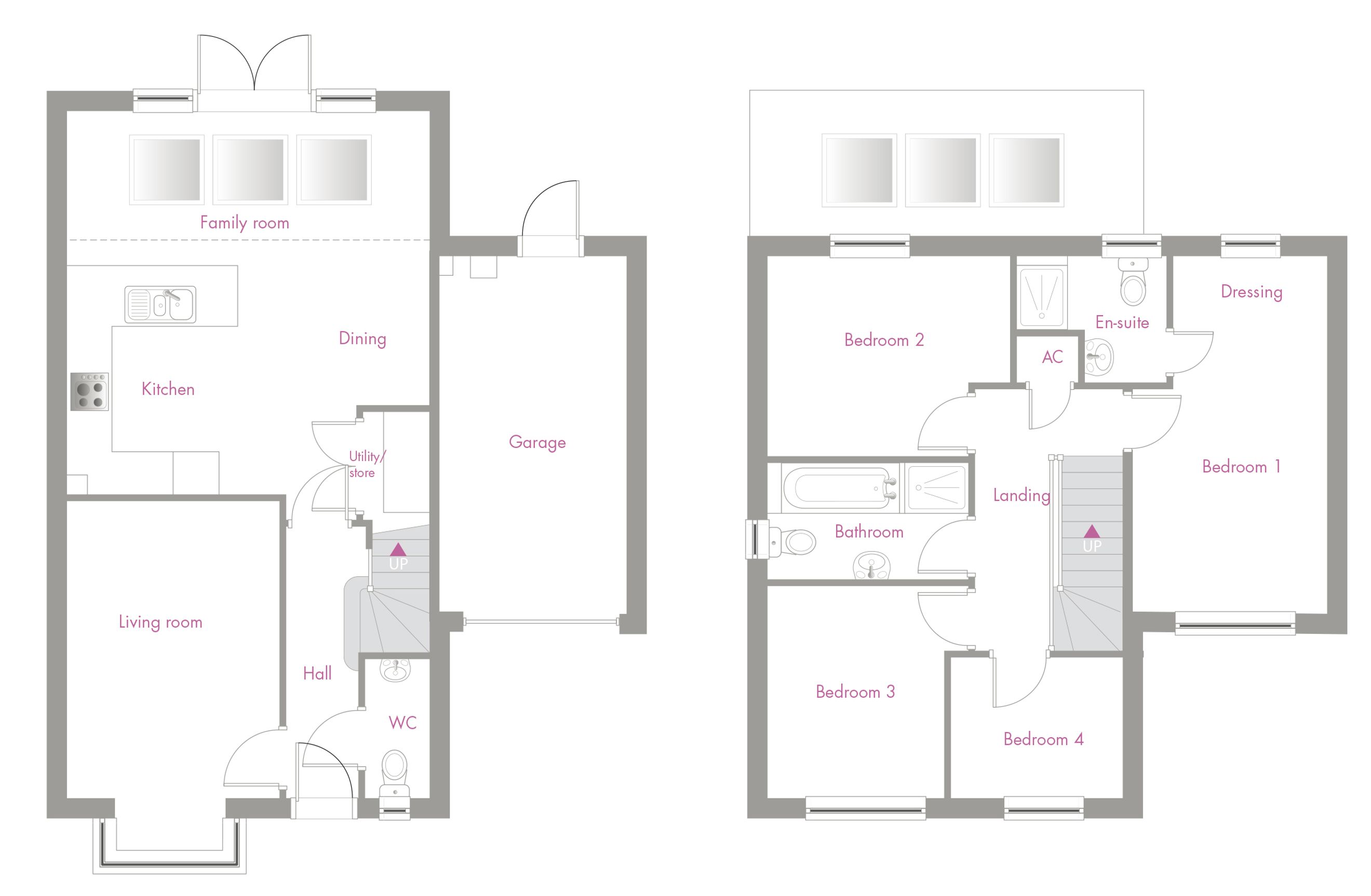
£91,250

The Lymington - 4 Bed Detached Houses with a spacious Kitchen/Dining/Family room with skylight windows & French doors, a separate Living room, master Bedroom with Ensuite & integral Garage.
You may be eligible for this property if:
- You have a gross household income of no more than £80,000 per annum.
- You are unable to purchase a suitable home to meet your housing needs on the open market.
- You do not already own a home or you will have sold your current home before you purchase.
- You have a good credit history (no CCJ’s, defaults, IVA’s, or bankruptcy outstanding).
- You are assessed as being able to afford and sustain shared ownership.
These energy efficient new homes are located at Drakelow Park, a new neighbourhood less than 4 miles south of Burton on Trent.
The Lymington - 4 Bedroom Detached Houses - 2 Plots Only:
- Entrance Hall
- Downstairs WC
- Living room to front with bay window
- Spacious Kitchen/Dining/Family room with skylight windows & French doors to rear garden
- Utility store
- Main Bedroom with ensuite
- Three further Bedrooms
- Family bathroom with a separate shower cubicle
- Driveway & integral garage
- Gas-fired central heating
- Flooring/carpets throughout
- Turfed rear garden
- Located at Drakelow Park, near to Burton on Trent
- New Shared Ownership scheme with a 990 year lease
PRICE
Full Market Value from £365,000 (100%)
25% share = £91,250* Rent = £627.34
Plus the following monthly charges:
Management Charge: £22.00
Buildings Insurance: £21.74
Estate Charge: £3.52
These energy efficient new homes are located on a new Countryside development called Dracan Village at Drakelow Park. This new neighbourhood has the River Trent to the North, and open fields to the South. Less than 4 miles south of Burton-upon-Trent, the location benefits from all the facilities of this market town including shops, supermarkets and popular local pubs and restaurants. The neighbouring village of Stapenhill also offers a range of amenities. There are miles of footpaths to enjoy walking or cycling by the river within walking distance, as well as great choice of schools and transport links within very easy reach. Burton-on-Trent railway station is 3 miles away, with regular services to Derby, Nottingham and Birmingham. East Midlands Airport is only 30 minutes away by car, while Birmingham Airport can be reached in 35 minutes.
All applicants are required to check they meet the criteria for Shared Ownership as set out at GOV.UK in the first instance.
*The Price advertised is for our target share and is for illustration purposes only (to give an indication of the cost of purchase, rent, etc); it is not the minimum or maximum that is available for purchase. Other shares are available upon request & will be based on affordability, proceed ability & sustainability. There are opportunities to buy more shares to own 100% of the property in the future. Amount advertised is subject to change. An additional monthly rental charge applies that includes rent, buildings insurance, estate and management charge but excludes any mortgage payment.
Buyers will be considered on first come first served basis (assuming affordability, proceed ability & sustainability checks are met) & need to demonstrate maximum affordability which will be determined via a Mortgage advisor prior to any agreed sale.
Any Images/Photographs shown are for illustrative purposes only. Floor plans depict a typical layout of this house type and are for illustrative purposes only. They are not intended to be used for carpet sizes, appliance sizes or items of furniture. For exact plot specification, please arrange a viewing. Some properties may be a mirror image of the plan shown & some aspects may differ.
You can add locations as 'My Places' and save them to your account. These are locations you wish to commute to and from, and you can specify the maximum time of the commute and by which transport method.
