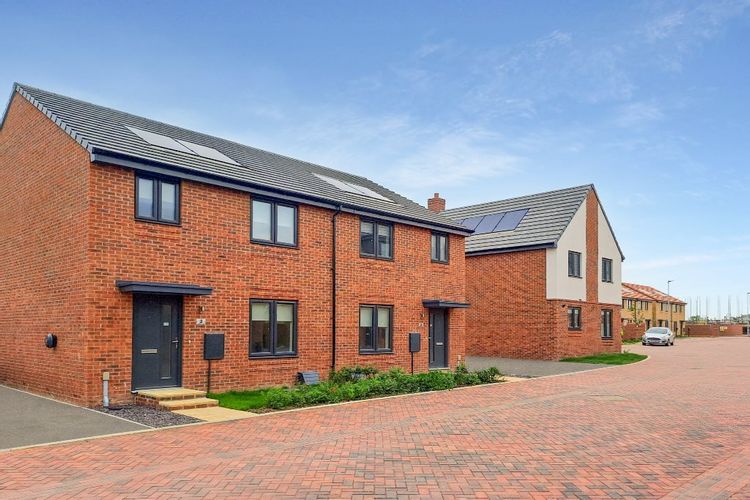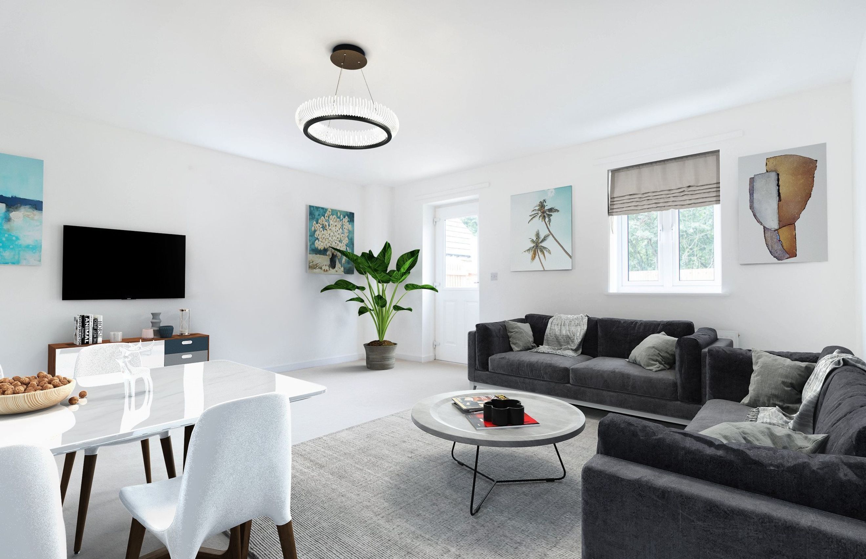
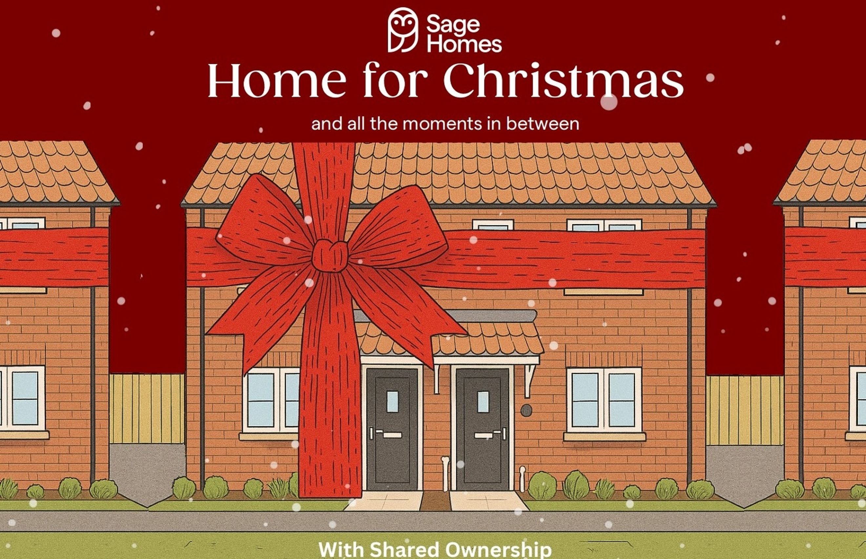
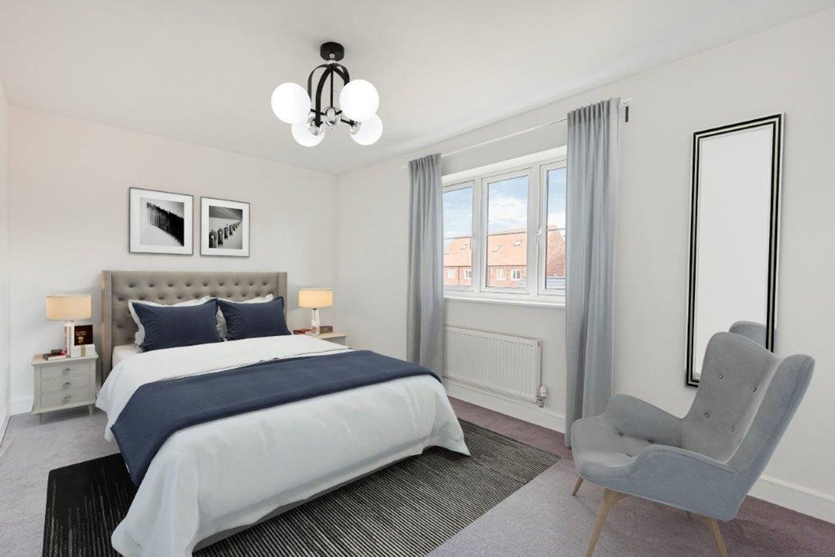
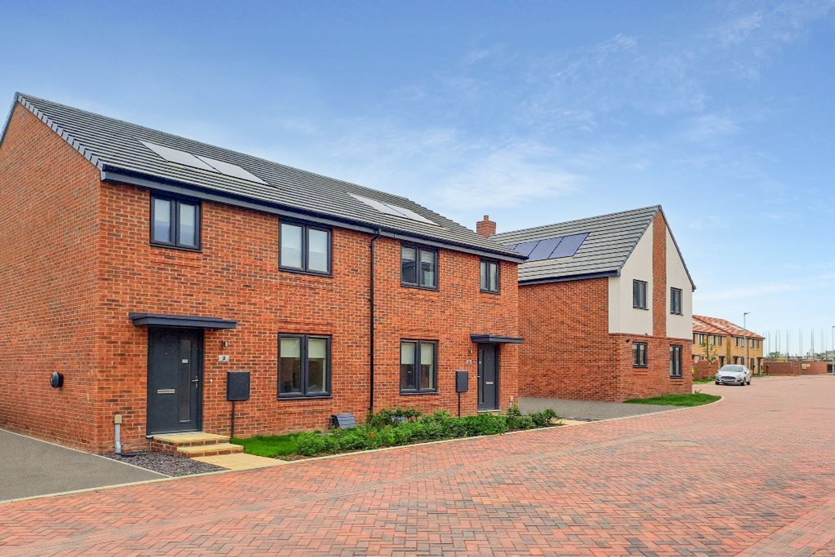
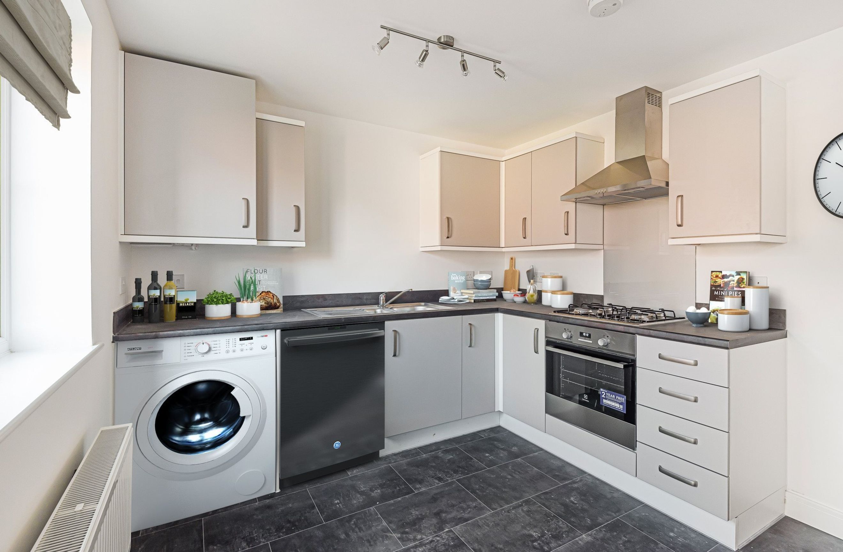
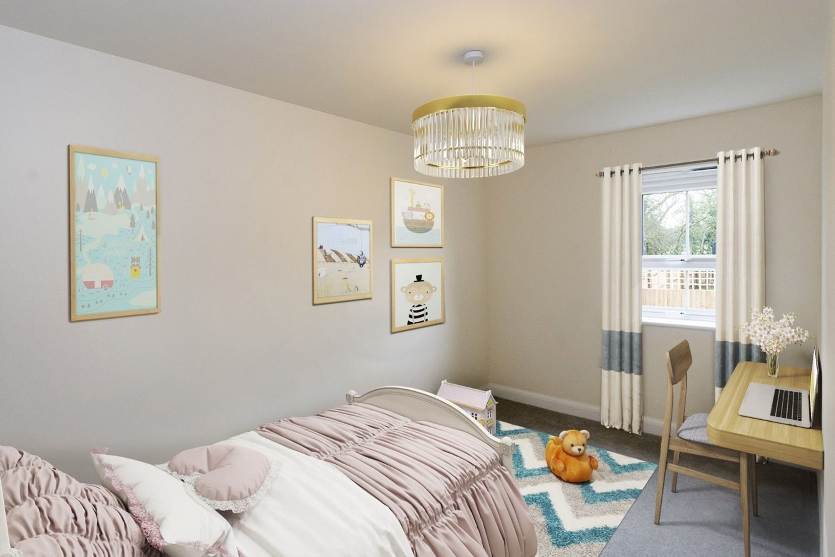
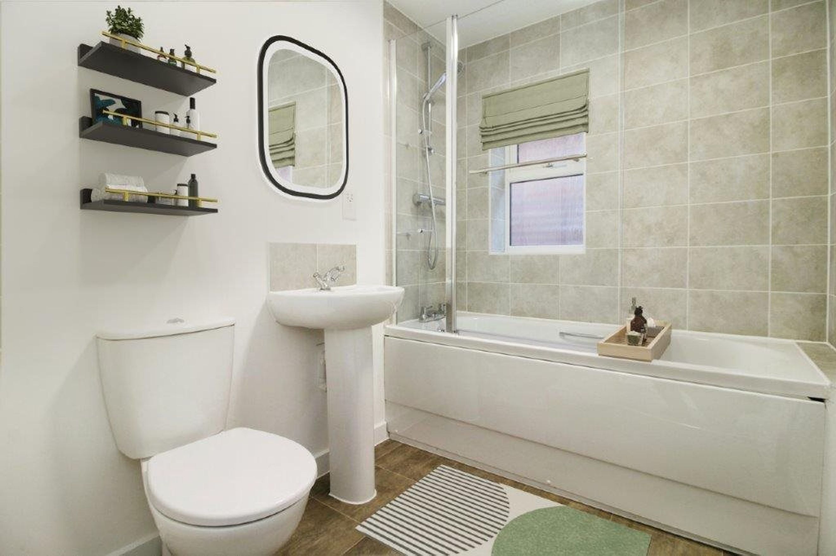
£255,000

Move into a modern home within easy reach of the Chiltern Hills. Leighton Buzzard offers fast London trains, a wide range of local shops, and a warm, historic atmosphere for all ages.
About the home
This new two-bedroom house opens into the spacious Hallway featuring a separate kitchen with a full suite of fitted units, a storage cupboard and the ever-vital downstairs WC. The rear of the ground floor presents the comfortably proportioned lounge. A door to the rear of the property provides access to the garden and patio for summer evenings with friends. Upstairs there are two double bedrooms as well as a three-piece bathroom suite with shower over bath.
About the Development
Leighton Buzzard is a market town with a rich history in southwest Bedfordshire, close to the Buckinghamshire border. With the A5 a ten minute drive away and junction 12 M1 not much further, the whole area is ideal for commuters, being nestled between Luton, Milton Keynes, Aylesbury, and Tring, near the peaceful escapes of the Chiltern Hills, as well as a brisk thirty minute train ride to London Euston. Frequent local busses cover the local region. Alternatively, there is always the Grand Union Canal for those with a relaxed attitude to timekeeping.
The bustling heart of the town features all of your usual amenities including independent shops, cafe’s, bars and restaurants with supermarkets including Tesco, Waitrose, and Morrisons, GP surgeries and dental clinics.
But Leighton Buzzard has very deep roots and is even mentioned in the Domesday Book, with a founding dating back to Anglo-Saxon times. The curious name comes from the Old English Leah-tun, meaning a farm in a clearing in the woods, while Buzzard owes its origins to the 12th century Dean of Lincoln, Theobald de Busar, eventually morphing into Buzzard. Even today the historic High Street features dozens of listed buildings. The town maintains a friendly atmosphere and a strong sense of community, making it attractive for families and professionals alike. Will you join the story of this famous town?
Get your foot on the property ladder with Shared Ownership!
*Subject to availability, terms and conditions apply
Shared ownership Disclaimer
Shared Ownership offers an affordable route to home-ownership for those who may not be able to buy on the open market. With this flexible scheme, you can purchase a share of a new home—typically between 25% and 75%—and pay a reduced rent on the remaining portion. This means you’ll only need a mortgage for the share you are buying, helping to lower both your upfront costs and monthly payments. Over time, you have the option to increase your ownership share through a process known as "staircasing," potentially leading to full ownership of your home. Whether you're a first-time buyer or looking for a more manageable way to own a property, Shared Ownership makes getting on the property ladder more achievable.
Agents Note
Computer Generated Images used throughout are typical of the homestyle. Adjoining home styles, garage positions, handing of homes, external treatments, rooflines, brick colours and levels can vary from plot to plot. Side windows may be omitted depending on the configuration of the homes. Kitchen/utility layouts are for guidance only. Please refer to the kitchen drawings. All dimensions are for guidance only and are subject to change during construction, they should not be used for carpet sizes, appliance spaces or items of furniture. Please ask our Sales Team for details and terms and conditions of any incentives offered or mentioned.
IMPORTANT NOTE TO POTENTIAL PURCHASERS: We strive to ensure that our sales particulars are accurate and reliable. However, these particulars do not constitute or form part of an offer or contract and should not be relied upon as statements of representation or fact. Any services, systems, and appliances mentioned in this specification have not been tested by us, and we provide no guarantee regarding their operational capability or efficiency. All measurements are intended as a guide for prospective buyers only and are not exact.
You can add locations as 'My Places' and save them to your account. These are locations you wish to commute to and from, and you can specify the maximum time of the commute and by which transport method.

