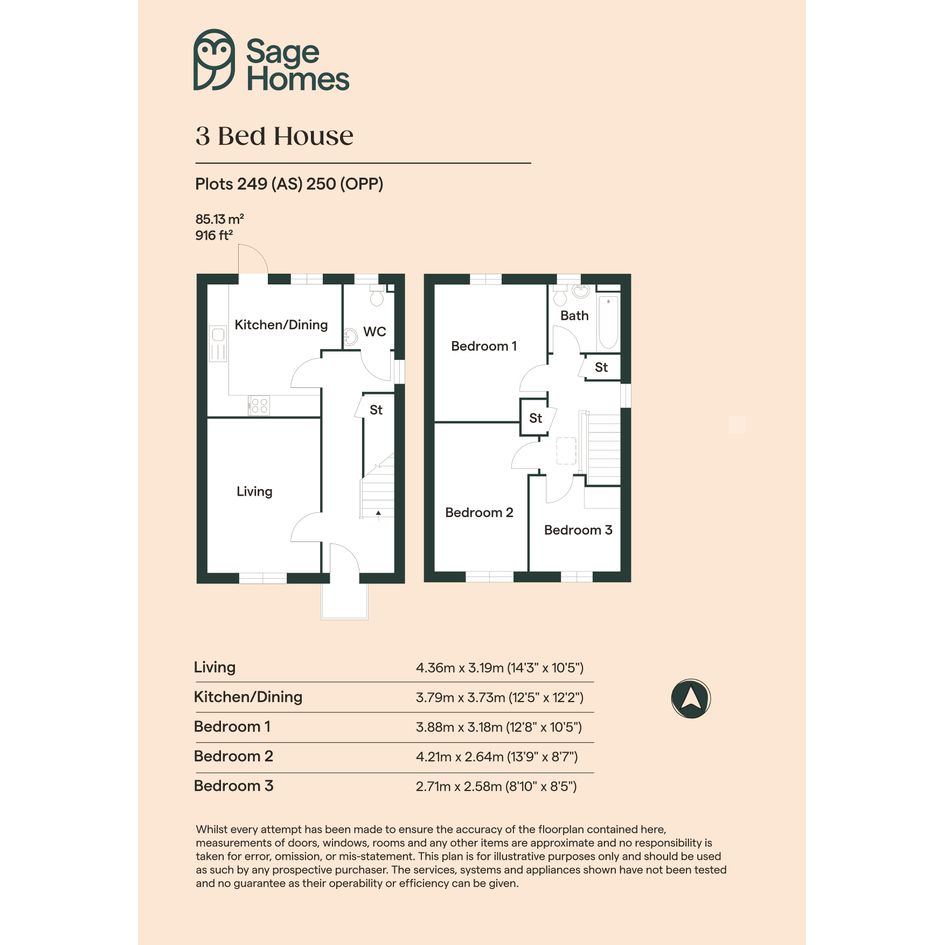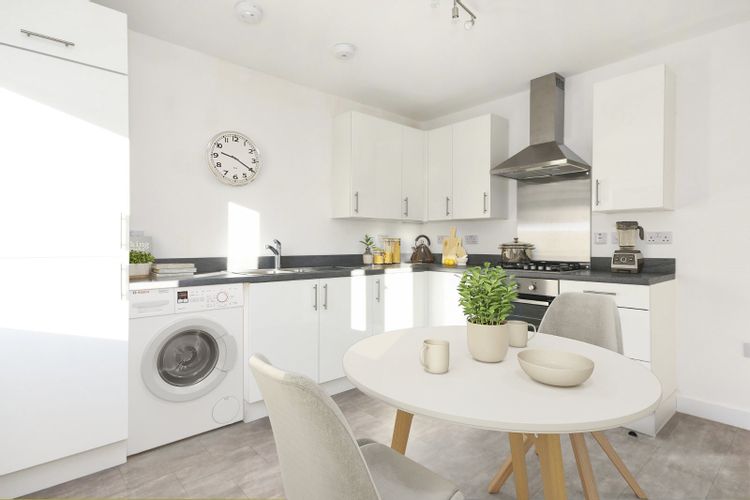
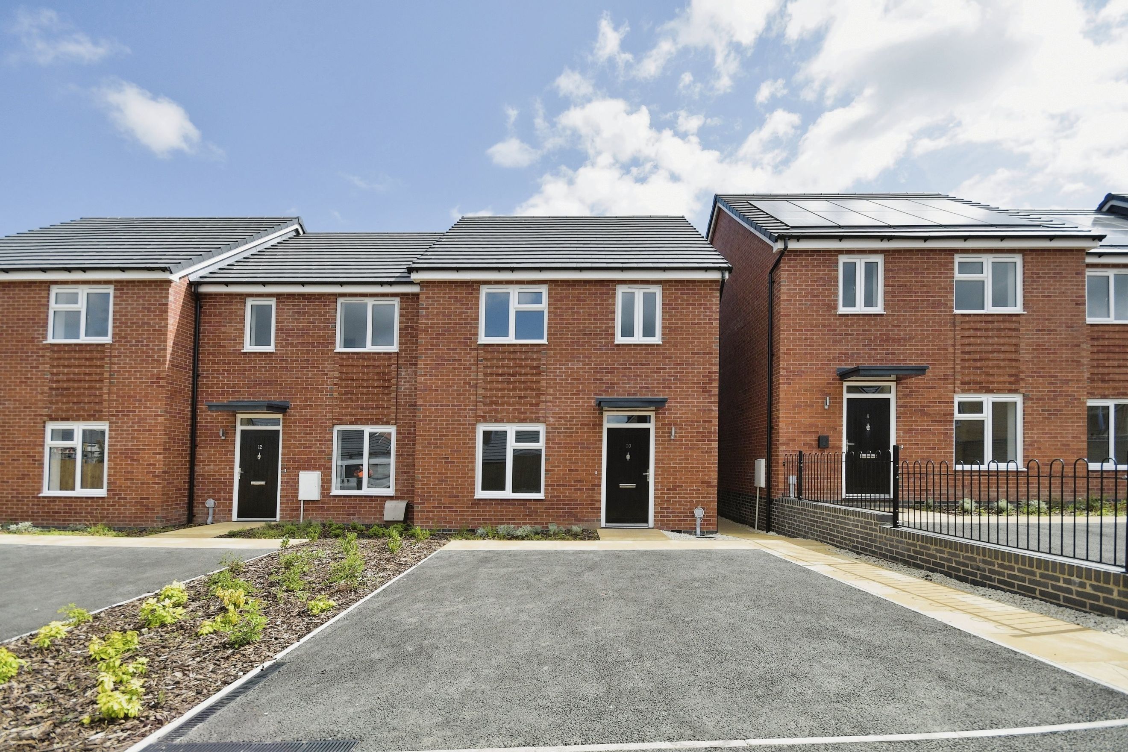
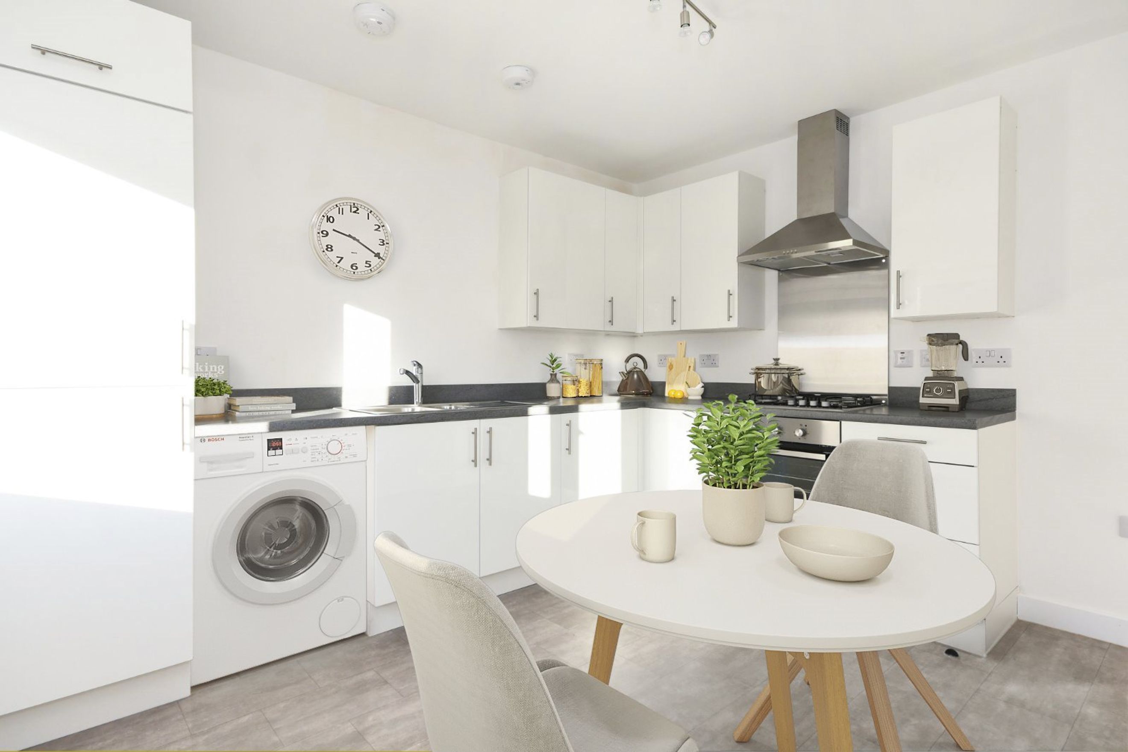

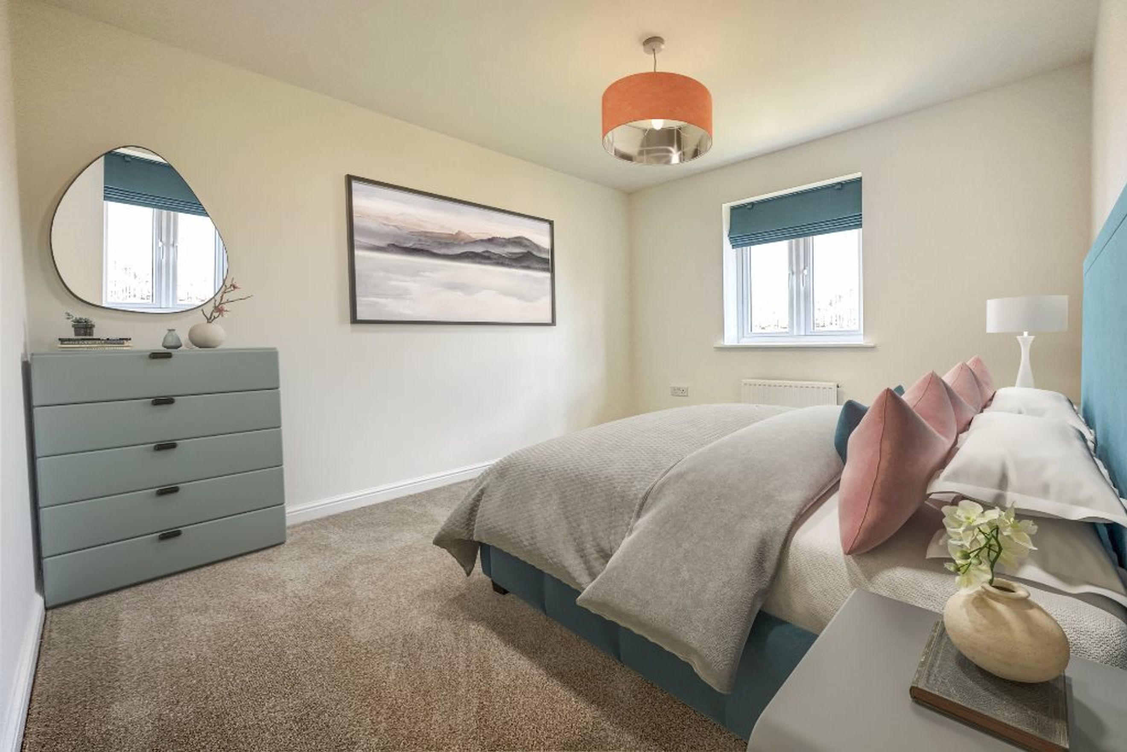

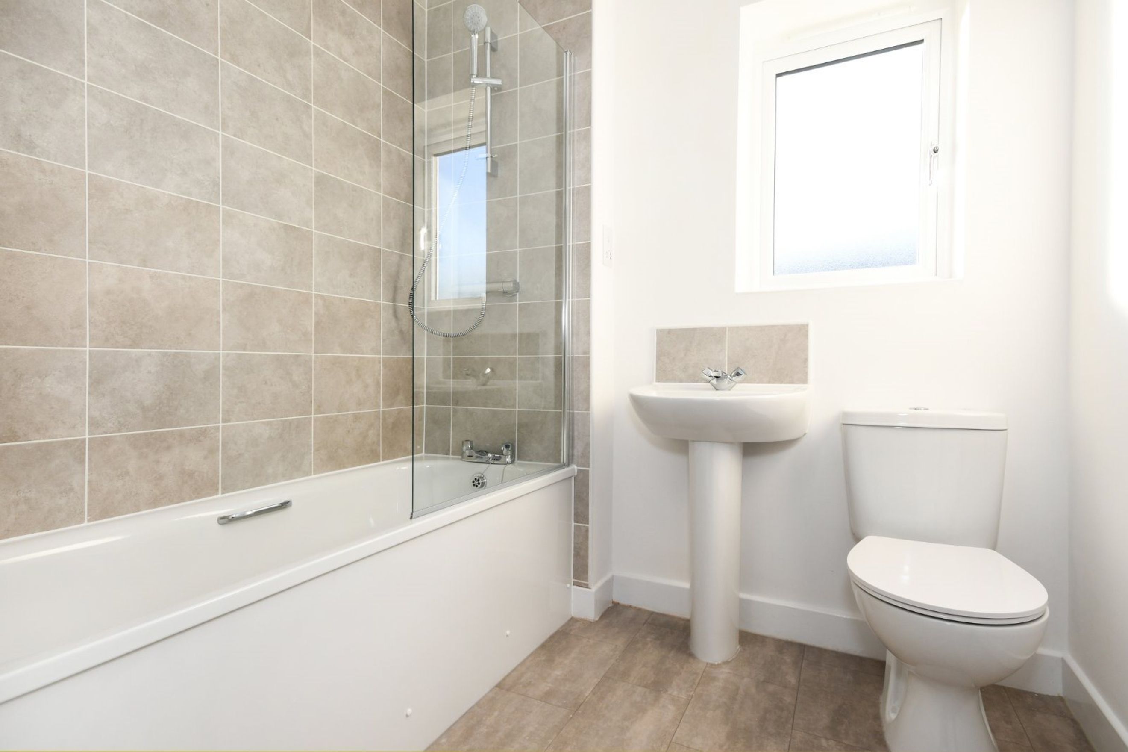
£94,000

St Modwen Homes presents this new build home has easy access to M1 & Chesterfield, perfect for first time buyers and weekend adventurers! Call today and get on the property ladder!
• Private Back Garden with Patio
• 10 Year NHBC warranty - PEA available on request
• Second WC for busy mornings
• North Facing Garden for cool shade on hot days
• Two Private Car Parking Spaces
• *IDEAL PURCHASE TO GET ON THE PROPERTY LADDER*
• Fitted Kitchen with oven, hob & extractor
• Three Bedroom Semi Detached
Asking price for 40% share, based on full market value of £235,000
St Modwen Homes presents this new build home has easy access to M1 & Chesterfield, perfect for first time buyers and weekend adventurers! Call today and get on the property ladder!
About the Home
This three-bedroom property is designed with family life in mind. Step inside to a welcoming hallway that leads to a spacious living room at the front, offering the perfect spot for family movie nights or quiet relaxation. A handy downstairs WC and storage space make everyday living easy and organised. The rear of the home features a bright kitchen-diner, complete with modern fittings and plenty of room for family meals. French doors open onto the garden, creating a safe and private space for children to play or for hosting summer get-togethers. Upstairs, you’ll find three well-proportioned bedrooms giving everyone their own space. The main bedroom is generously sized, while the additional rooms are ideal for children, guests, or even a home office. A sleek family bathroom completes the layout. With off-road parking and a practical design, this home offers everything a growing family needs—comfort, space, and convenience.
About the Development
Clay Cross is a welcoming town with a rich industrial heritage surrounded by the gentle hills of North East Derbyshire. Situated a short drive from the bustling market town of Chesterfield, offering a peaceful lifestyle with easy access to urban amenities, enriched with independent shops, cosy cafés, coffee shops, larger supermarkets. The Three Horseshoes and The George are popular spots for hearty British fare and Sunday roasts, while Kathmandu Gurkha offers a rich taste of Nepalese cuisine. The Six Halts pub is a family-friendly venue with a pizza kitchen, ice cream parlour, and a lively atmosphere perfect for social evenings or casual dining. With community events and live music, Clay Cross has something to suit every mood. For those who enjoy the outdoors, green spaces like Kenning Park and Sharley Park provide settings for weekend strolls, picnics, or unwinding in nature.
Families will find a selection of well-regarded schools nearby, including Sharley Park Community Primary and Tupton Hall Secondary School. Healthcare services are readily available, with good transport link through the A61 and nearby M1, offering straightforward routes to Sheffield, Derby, and beyond. Regular bus services link Clay Cross with Chesterfield. Whether you're seeking character, convenience, or a touch of countryside charm, Clay Cross offers a lifestyle that’s both relaxed and well-supported—ideal.
Get your foot on the property ladder with Shared Ownership!
*Subject to availability, terms and conditions apply
Shared ownership Disclaimer
Shared Ownership offers an affordable route to home-ownership for those who may not be able to buy on the open market. With this flexible scheme, you can purchase a share of a new home—typically between 25% and 75%—and pay a reduced rent on the remaining portion. This means you’ll only need a mortgage for the share you are buying, helping to lower both your upfront costs and monthly payments. Over time, you have the option to increase your ownership share through a process known as "staircasing," potentially leading to full ownership of your home. Whether you're a first-time buyer or looking for a more manageable way to own a property, Shared Ownership makes getting on the property ladder more achievable.
Agents Note
Computer Generated Images used throughout are typical of the homestyle. Adjoining home styles, garage positions, handing of homes, external treatments, rooflines, brick colours and levels can vary from plot to plot. Side windows may be omitted depending on the configuration of the homes. Kitchen/utility layouts are for guidance only. Please refer to the kitchen drawings. All dimensions are for guidance only and are subject to change during construction, they should not be used for carpet sizes, appliance spaces or items of furniture. Please ask our Sales Team for details and terms and conditions of any incentives offered or mentioned.
IMPORTANT NOTE TO POTENTIAL PURCHASERS: We strive to ensure that our sales particulars are accurate and reliable. However, these particulars do not constitute or form part of an offer or contract and should not be relied upon as statements of representation or fact. Any services, systems, and appliances mentioned in this specification have not been tested by us, and we provide no guarantee regarding their operational capability or efficiency. All measurements are intended as a guide for prospective buyers only and are not exact.
You can add locations as 'My Places' and save them to your account. These are locations you wish to commute to and from, and you can specify the maximum time of the commute and by which transport method.
