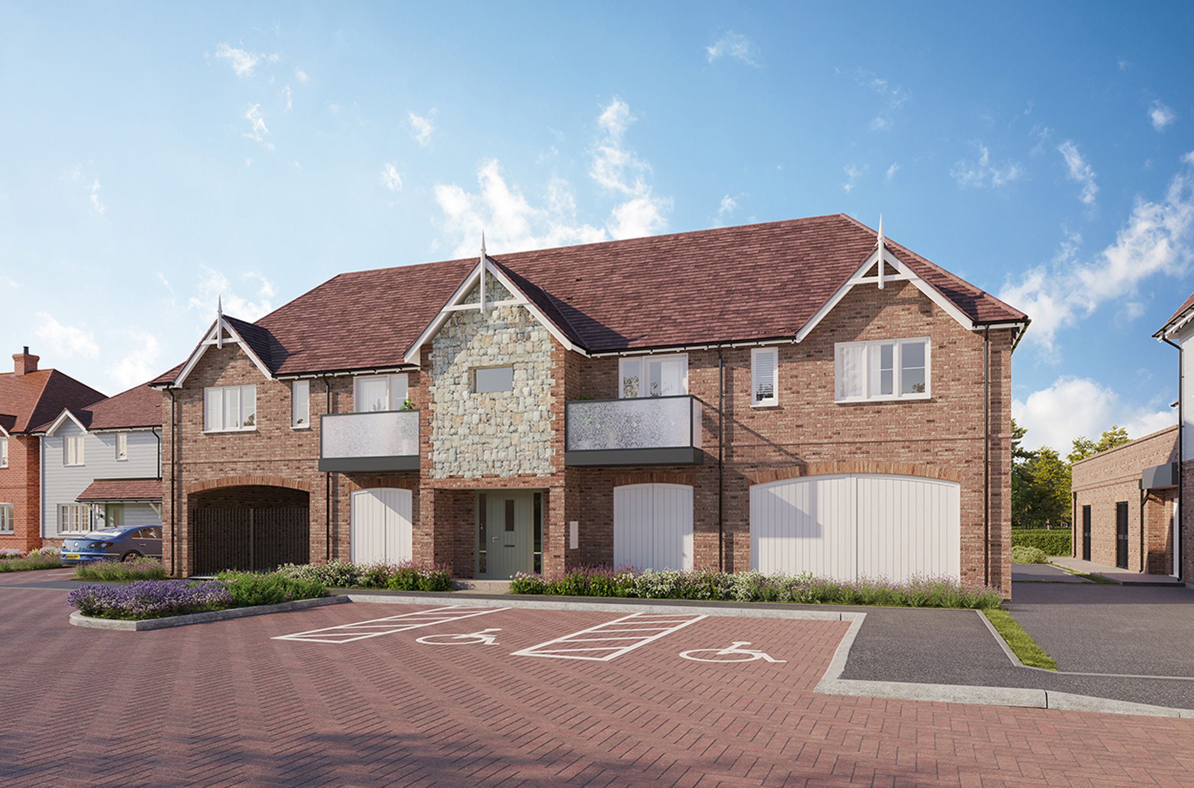
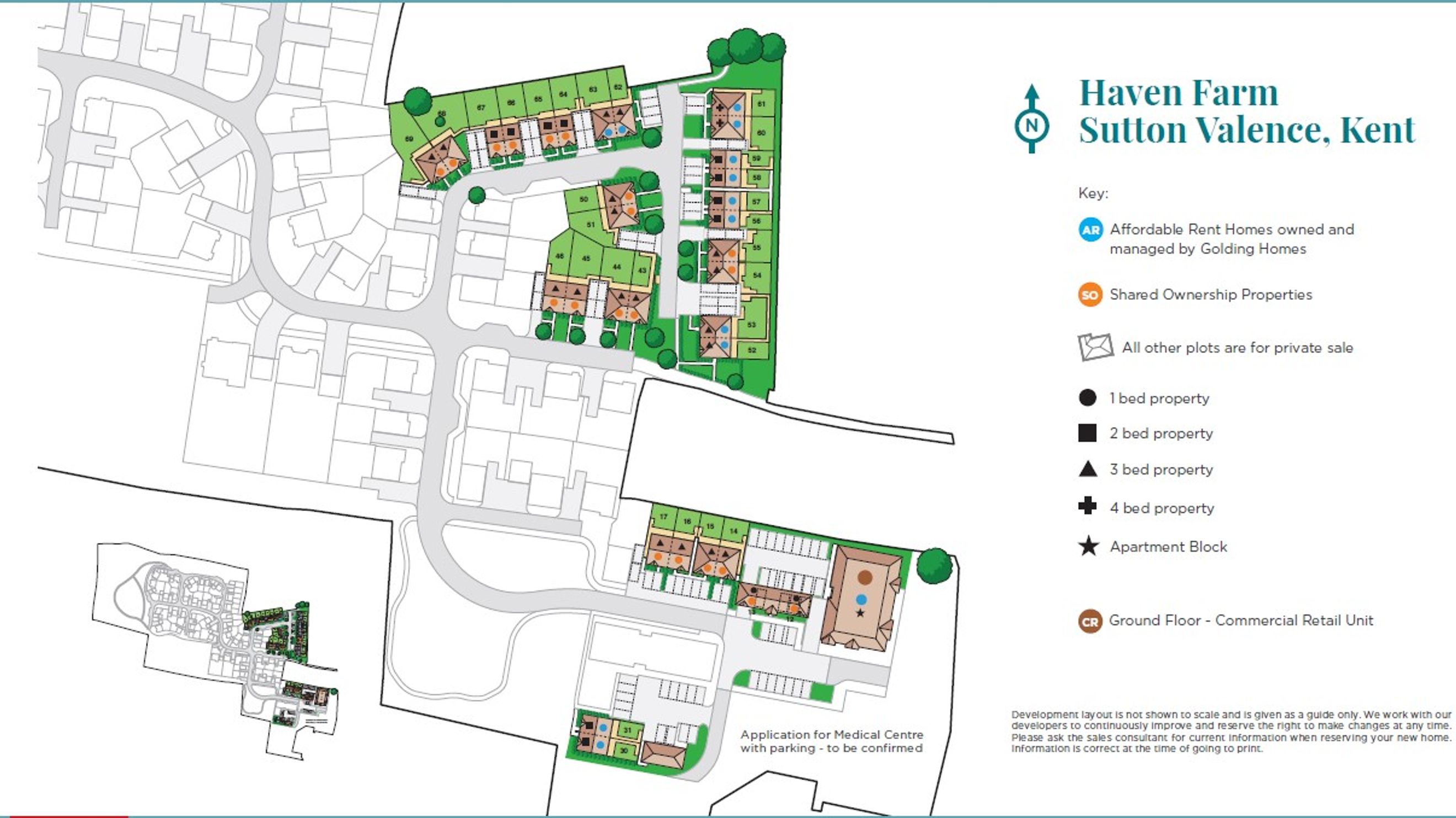
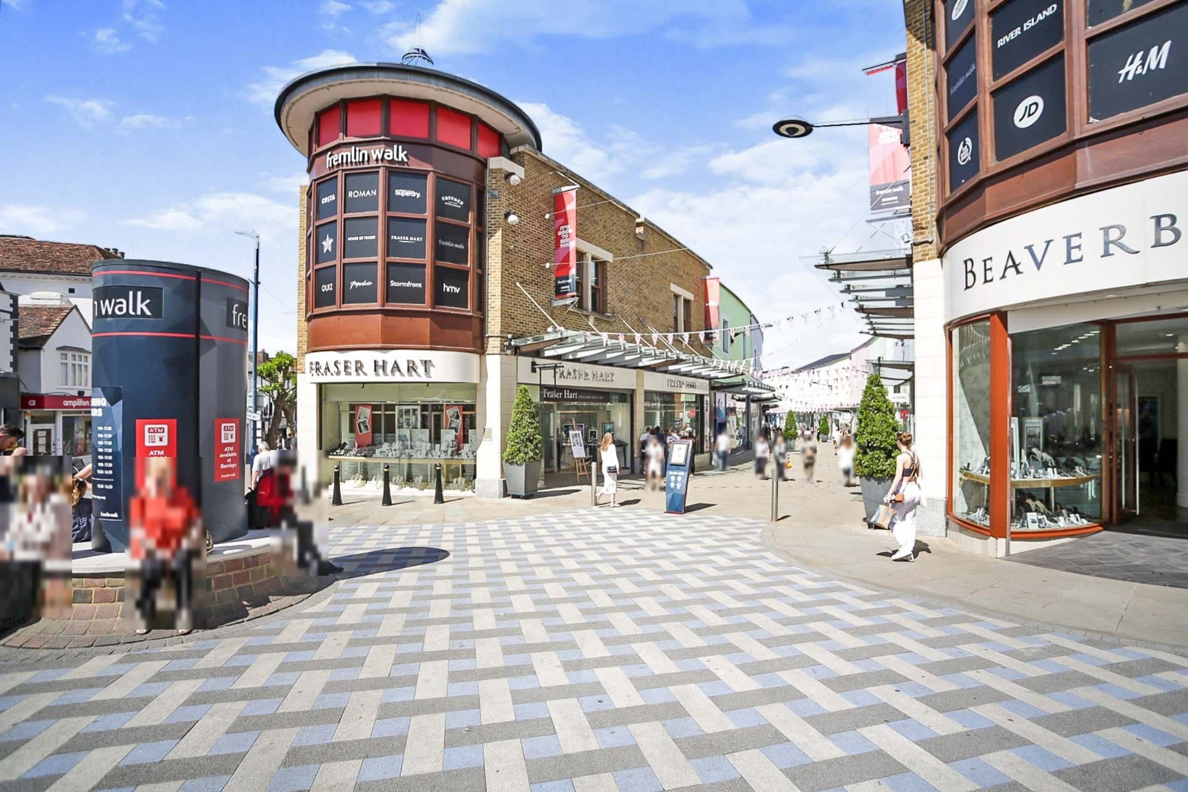
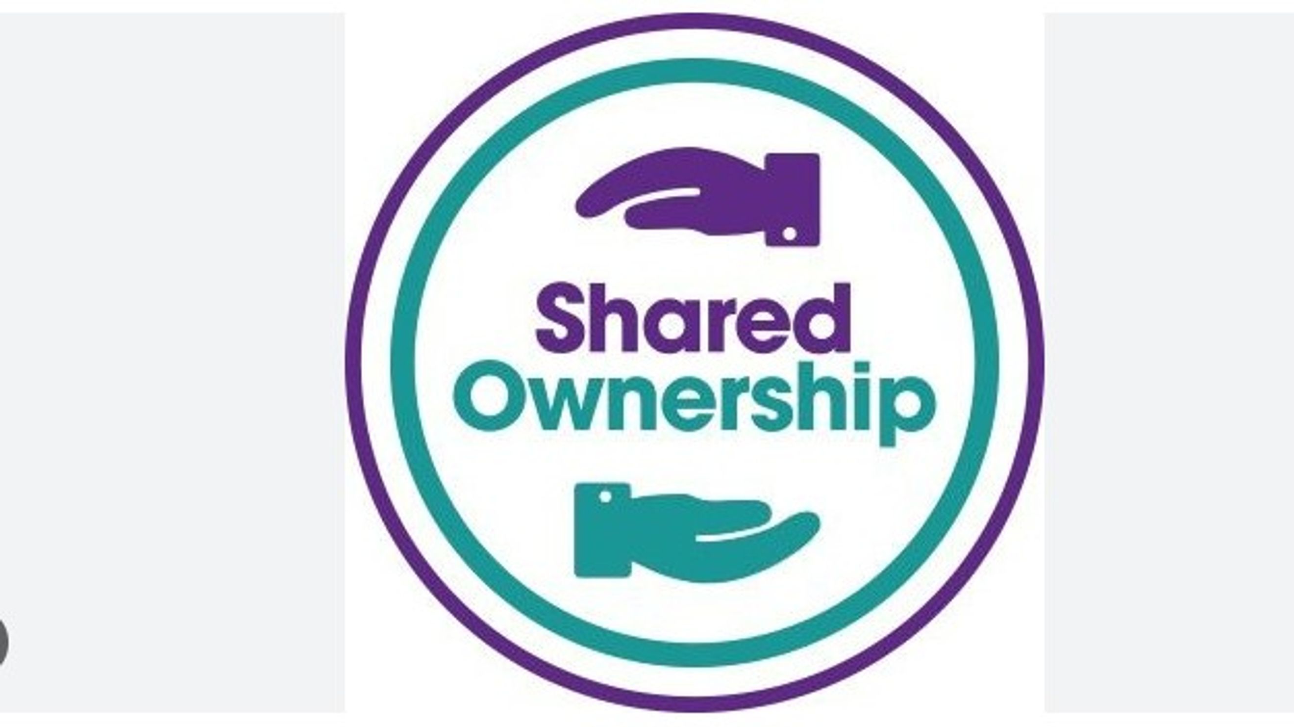

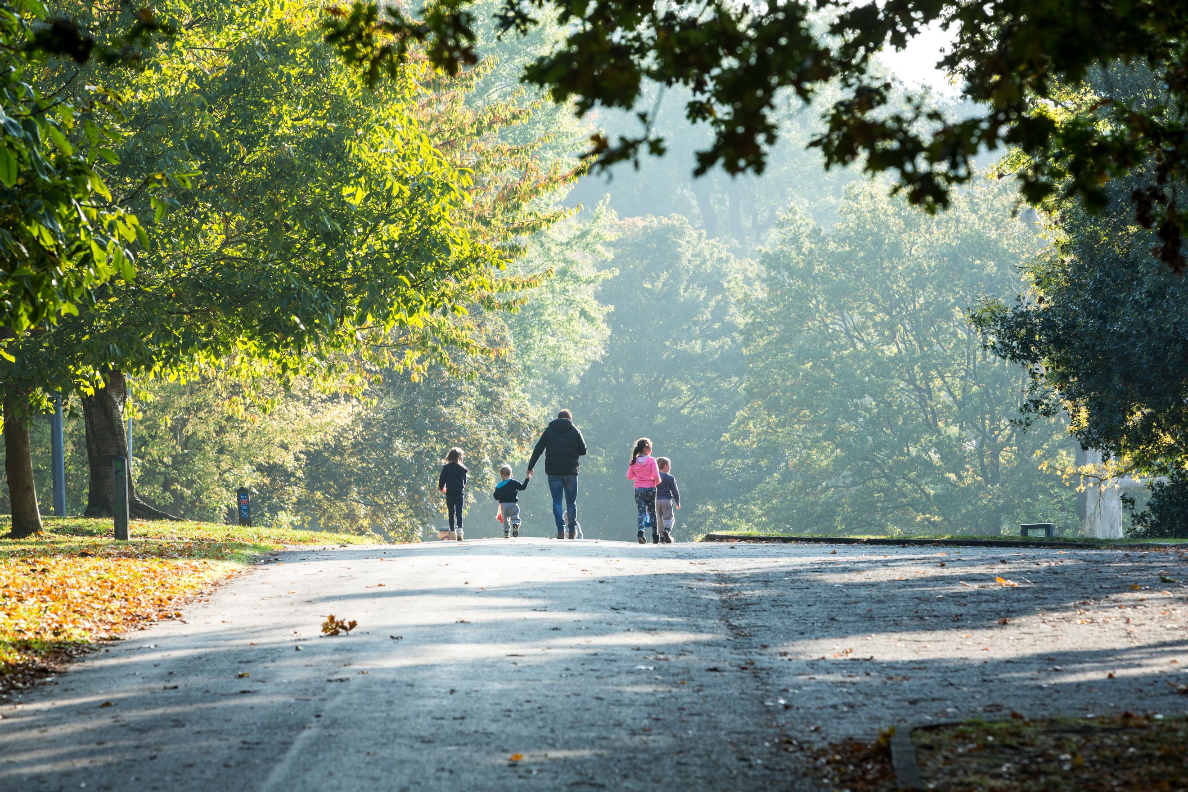
£51,250
Shares are available between 10% & 75% of the full market value, with the option to staircase to 100% ownership in the future.
You may be eligible for this property if:
You have a gross household income of no more than £80,000 per annum.
You are unable to purchase a suitable home to meet your housing needs on the open market.
You do not already own a home or you will have sold your current home before you purchase or rent.
You live, work or have an immediate family member in Maidstone - Maidstone District
A rare opportunity to purchase this one bedroom coach house with two parking spaces available through the shared ownership scheme at Haven Farm in the charming village of Sutton Valance.
Haven Farm.
Phase two at Haven Farm introduces a unique opportunity to purchase this one bedroom coach house apartment forming part of a countryside community in the historic village of Sutton Valence comprising 110 new homes, all set within eight acres of landscaping and open space, featuring a nature pond, natural play area, a range of ecology and biodiversity enhancements including bat, birds, hedgehog and insect boxes. In addition to the new homes, there will be a new GP surgery for the village along with a new local convenience store and cycle path.
You're home.
Residents of Haven Farm will enjoy a superior finish to their homes, not least of which is the energy efficiency helping to manage those household bills. The coach house has its own private entrance and is located on the first floor, with two allocated parking spaces and your own cycle store conveniently located beneath.
The open plan layout creates a bright and airy feel, with a contemporary kitchen and lounge flowing seamlessly onto the private balcony. The kitchen is equipped with modern worktop and splash-back, integrated appliances including oven, electric hob, fridge freeze and freestanding washing machine. Luxury vinyl tiled flooring and downlighters complete the modern appearance. The bathrooms are fully fitted with contemporary white branded sanitary-ware to include bath with thermostatic shower with mixer tap and glass showerscreen, chrome towel rail radiator, luxury vinyl tiled flooring and spot down lighters. While a 12-year premier Guarantee warranty brings peace of mind.
Sustainability.
The home will be powered by air source heat pumps supplying hot water and heating at maximum efficiently ensuring homeowners have a high quality and sustainable home that is cost effective to run.
Sutton Valence.
Nestled in the heart of the picturesque Kent countryside, Sutton Valence is a charming and historic village just a short drive from Maidstone. Renowned for its rolling hills, scenic walking trails, and breathtaking views over the Weald of Kent, the village offers a tranquil rural lifestyle with easy access to modern amenities.
Sutton Valence is home to a thriving community and boasts a range of local facilities including quaint pubs, a village store, and the prestigious Sutton Valence School, one of the county’s most
respected independent schools. Its rich history is evident in the characterful architecture and landmarks such as the ruins of Sutton Valence Castle.
Maidstone town centre, with its wide selection of shops, restaurants, and transport links, is easily reached within 15 minutes. The nearby M20 provides swift connections to London, the Channel Tunnel, and coastal towns, making Sutton Valence an ideal location for commuters and families alike. Combining countryside charm with convenience, Sutton Valence offers an enviable lifestyle in one of Kent’s most sought-after settings.
Important Information
Please note the floor plans are general arrangement plans, not specific component drawings. The purpose of these plans is to show the structural elements of the general layout.
Before applying to buy one of our homes, we recommend reading our policies to help understand our Shared Ownership process. Please read our Key Information Document 1 which you will find under property particulars. For information about eligibility and applying for a Shared Ownership home please enquiry and our shared ownership team will guide you through our eligibility criteria, first come first served policy, monthly minimum surplus income policy, adverse credit policy and minimum deposit policy.
Please note, our first come first served policy is based upon the date we receive your application form and not the date of enquiry.
You can add locations as 'My Places' and save them to your account. These are locations you wish to commute to and from, and you can specify the maximum time of the commute and by which transport method.