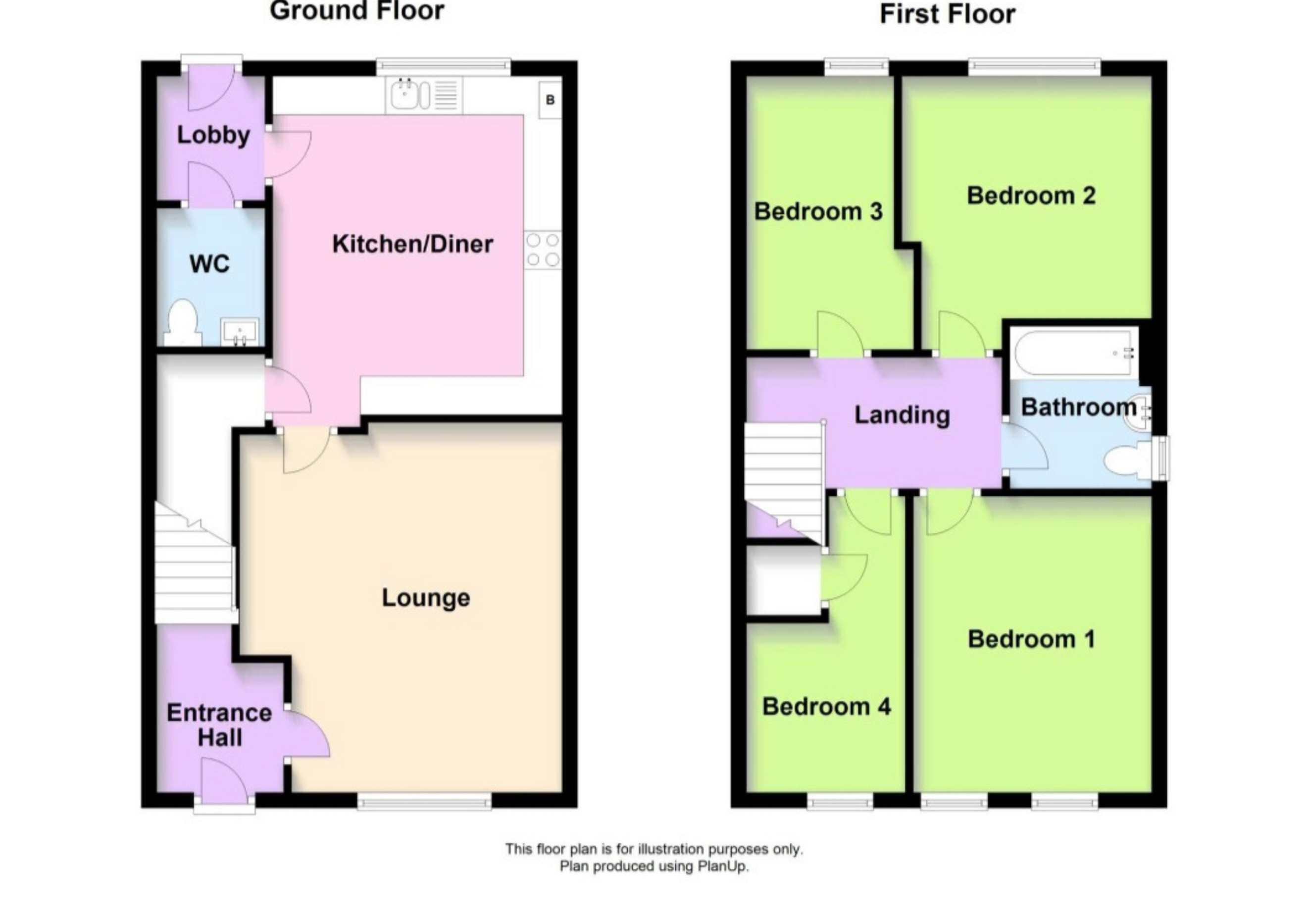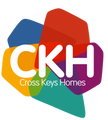












£212,500

Spacious, luxury 4-bed semi-detached house now for sale in modernist, well-connected and entertainment-rich Milton Keynes!
Key Features
• 50% Shared Ownership – An affordable route to homeownership
• Four Spacious Bedrooms
• Semi-Detached Family Home
• Ground Floor Cloakroom
• Two Allocated Parking Spaces
• Contemporary Kitchen-Diner
• EV Charging Point
• Within Catchment for Watling Academy – Rated Outstanding by OFSTED
• Walking Distance to Local Amenities
Location Overview
Situated in the sought-after Fairfields development on the western edge of Milton Keynes, this property offers the perfect blend of modern living and community charm. Fairfields is a vibrant, newly built neighbourhood with excellent infrastructure, green spaces, and a strong sense of community. It lies close to the historic market town of Stony Stratford, known for its characterful high street, pubs, and riverside walks.
Residents benefit from:
• Easy access to Milton Keynes Central Station and major road links including the A5 and M1
• Proximity to Fairfields Primary School, local parks, and play areas
• The Fairfields Sports Hub, offering a 3G pitch and clubhouse for community events
• Future plans for a multi-use community building and park
This area is ideal for families, professionals, and first-time buyers seeking a well-connected and welcoming environment.
Property Description
Ground Floor
- Entrance Hall
Welcoming entrance with tiled flooring, radiator, and staircase leading to the first floor. - Lounge – 15'10" x 13'10" (Max)
Bright and spacious living area with a front-facing window and central heating radiator. - Kitchen/Diner – 15'1" x 12'4" (Max)
Modern kitchen fitted with a range of base and wall units, stainless steel 1.5 bowl sink with drainer, integrated electric oven and gas hob with extractor hood. Includes plumbing for washing machine and dishwasher, wall-mounted boiler, under-stairs storage, rear window, and radiator. - Lobby - Provides access to the rear garden, with radiator.
- Cloakroom
Convenient downstairs WC with wall-mounted basin and vanity unit, tiled splashback, and radiator.
First Floor:
Landing
Radiator and loft access.- Bedroom 1 – 12'8" x 10'2"
Dual front-facing windows, generous proportions, and radiator. - Bedroom 2 – 10'5" x 10'1" (Min)
Rear-facing window and radiator. - Bedroom 3 – 11'9" x 6'7" (Min)
Rear-facing window and radiator. - Bedroom 4 – 7'3" x 6'10" (Min)
Front-facing window and radiator. - Bathroom
Three-piece suite including panelled bath with shower over, pedestal basin, low-level WC, tiled splashbacks, frosted side window, and radiator.
Outside
Front
Two allocated parking spaces, EV charging point, and gated side access to rear garden.- Rear Garden
Low-maintenance outdoor space featuring a paved patio, artificial lawn, and newly installed raised flower beds. Fully enclosed with timber fencing for privacy
These brief particulars have been prepared and are intended as a convenient guide to supplement an inspection or survey and do not form any part of an offer or contract. Their accuracy is not guaranteed. They contain statements of opinion and in some instances we have relied on information supplied by others. Design elements and specification details may change without notice. You should verify the particulars on your visit to the property and the particulars do not replace the need for a survey and appropriate enquiries. Accordingly, there shall be no liability as a result of any error or omission in the particulars or any information given. Further Information regarding Shared Ownership available on request
You can add locations as 'My Places' and save them to your account. These are locations you wish to commute to and from, and you can specify the maximum time of the commute and by which transport method.