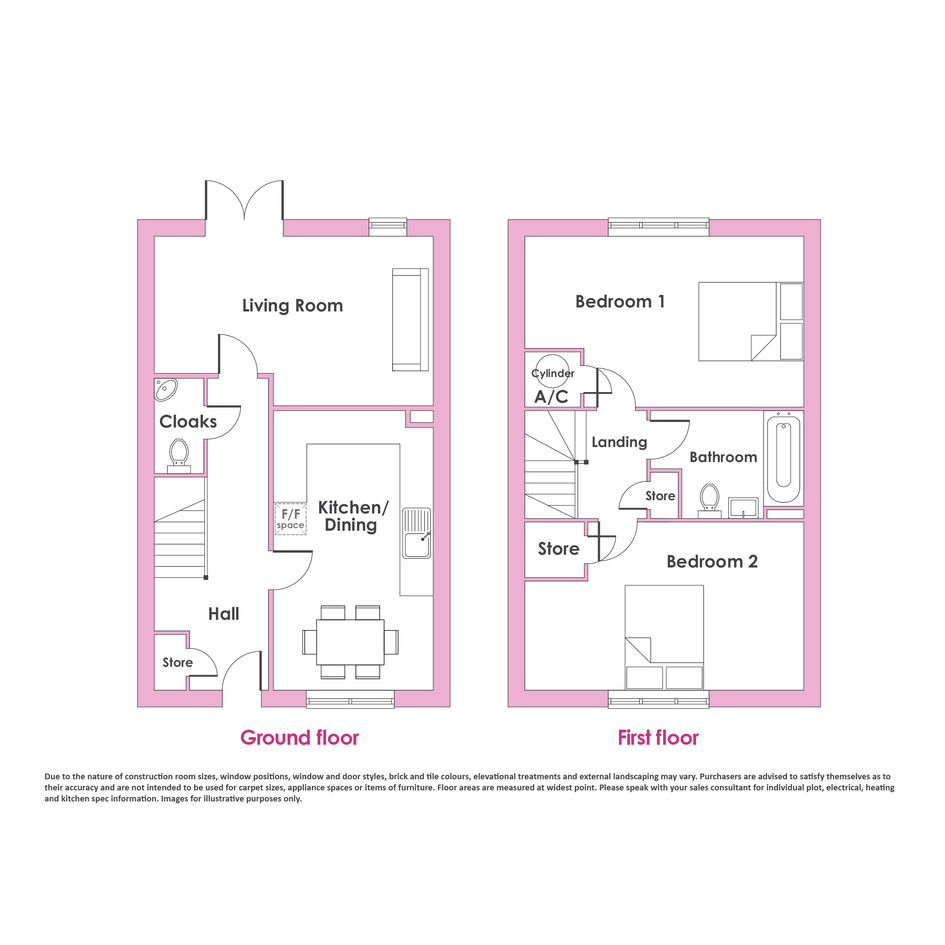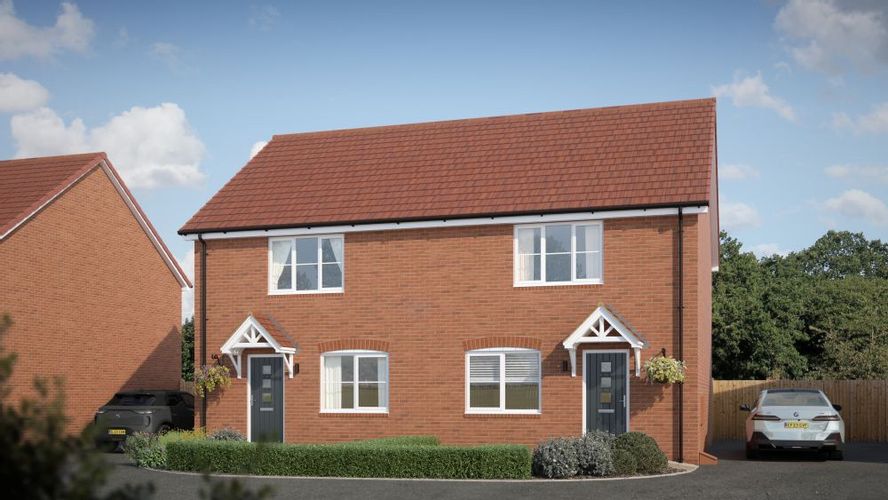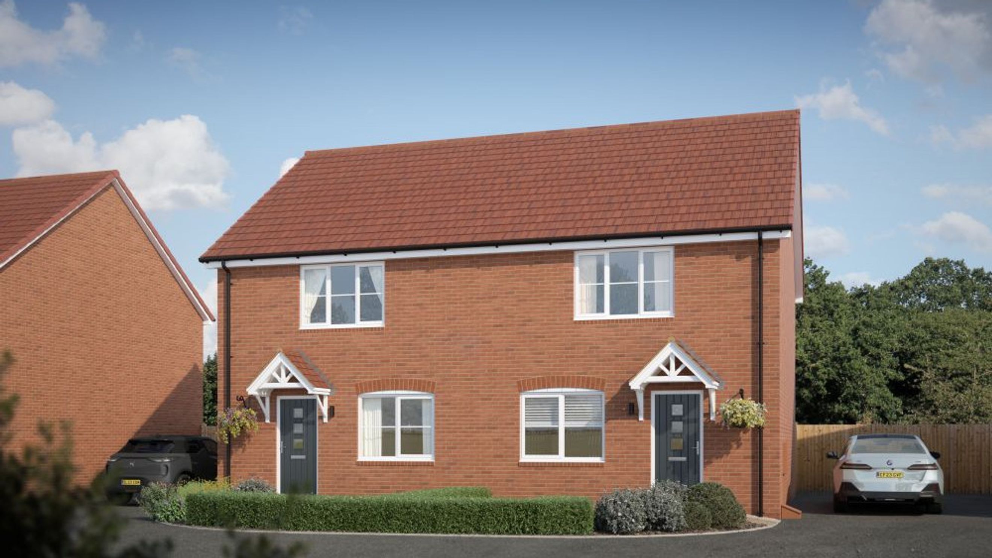
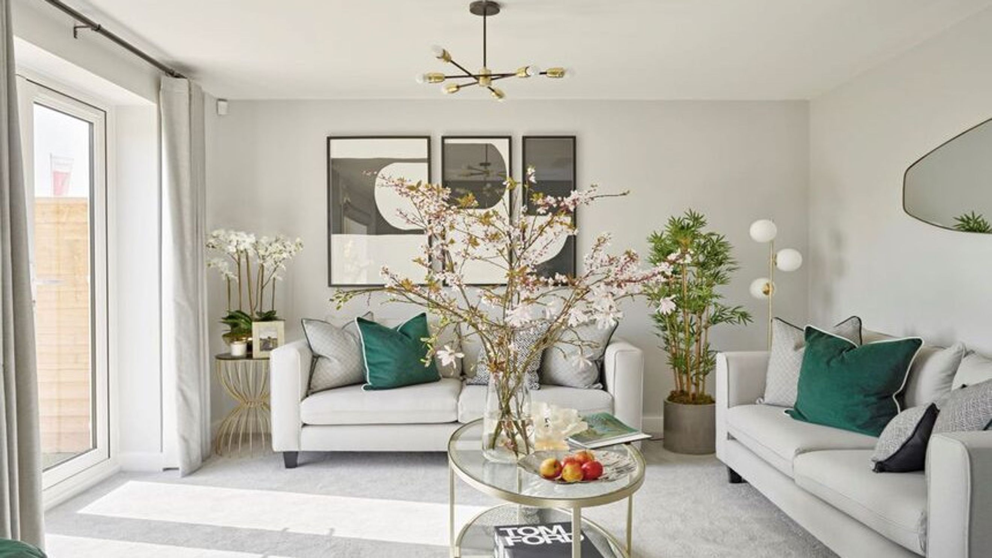
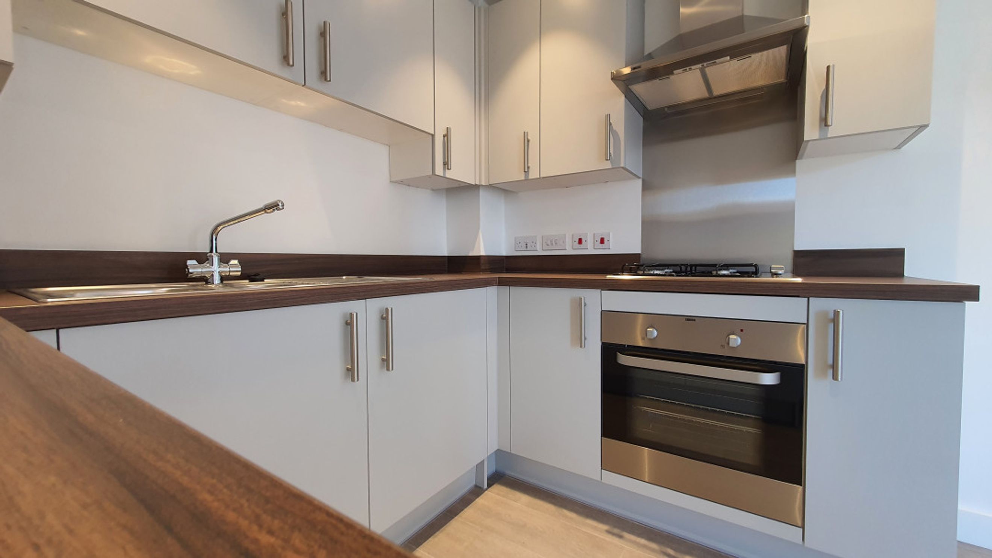
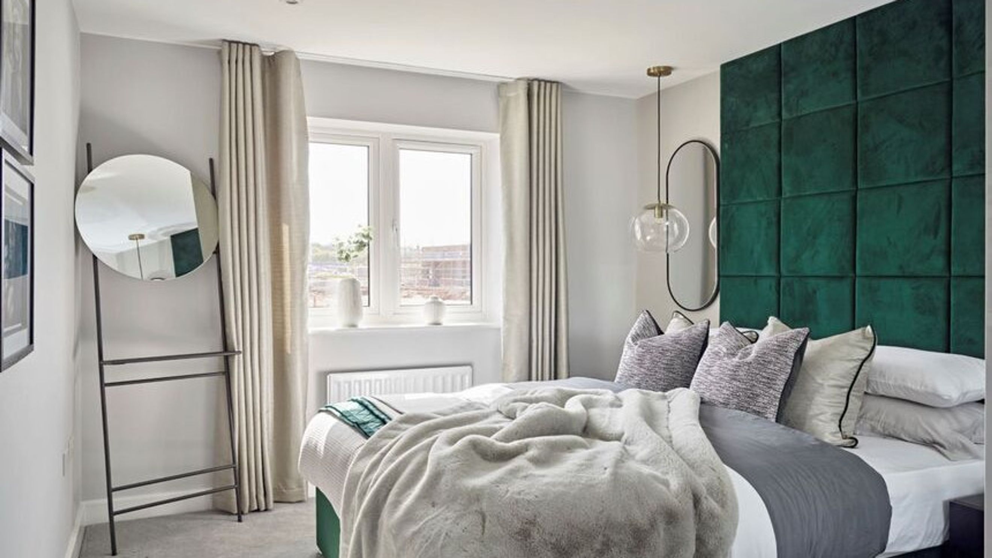
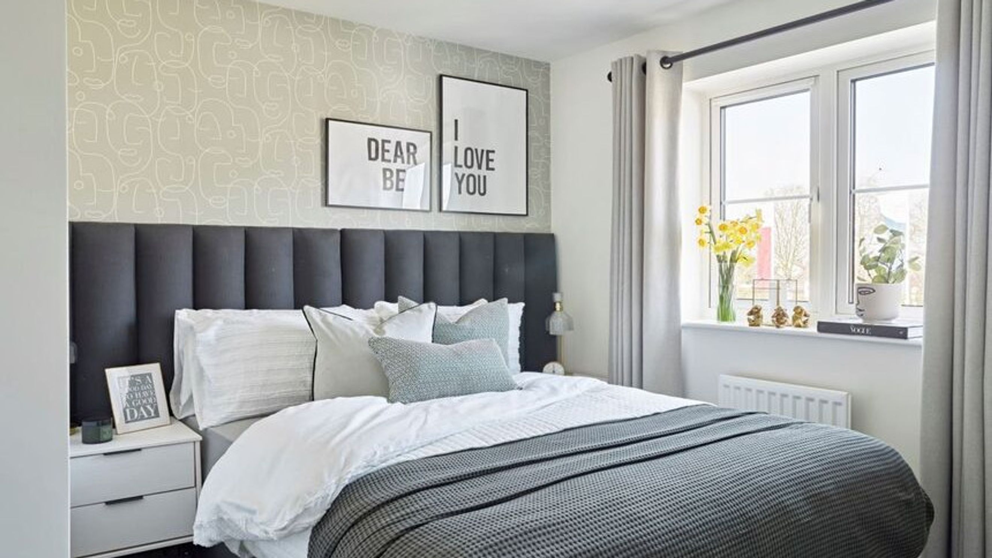
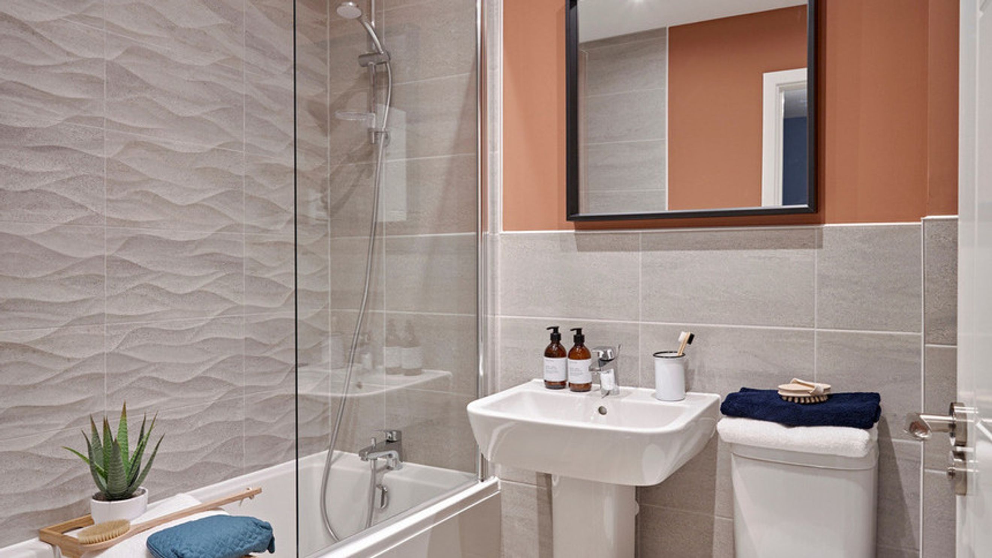
£116,000

The two-bedroom Cooper offers a practical layout with a stylish design and is perfect for first-time buyers and couples looking to get onto the property ladder or downsiz...
You can apply to buy the home if all of the following apply:
- your household income is £90,000 or less
- you cannot afford all of the deposit and mortgage payments to buy a home that meets your needs
One of the following must also be true:
- you're a first-time buyer
- you used to own a home but cannot afford to buy one now
- you're forming a new household - for example, after a relationship breakdown
- you're an existing shared owner, and you want to move
- you own a home and want to move but cannot afford to buy a new home for your needs
If you own a home, you must have completed the sale of the home on or before the date you complete your shared ownership purchase.
As part of your application, your finances and credit history will be assessed to ensure that you can afford and sustain the rental and mortgage payments.
The two-bedroom Cooper offers a practical layout with a stylish design and is perfect for first-time buyers and couples looking to get onto the property ladder or downsizers looking for a more manageable space.
Enter this home through its welcoming hallway, which features storage for coats and shoes. The hallway leads to an open-plan kitchen-diner, the perfect space for entertaining guests and practising culinary skills. Back through the hallway, you will find a cosy, bright lounge, perfect for unwinding in after a long, busy day. The lounge features French doors that allow plenty of natural light and fresh air to flood the room, while creating a seamless blend between indoor and outdoor living, ideal for enjoying in warmer months. Access a private turfed garden featuring a patio through the French doors in the lounge.
A handy guest cloakroom completes the ground floor.
Heading upstairs, you will find two double bedrooms with that span the width of this home, providing you with plenty of space to fit wardrobes and make your bedroom a comfortable room for a good night's sleep. A stylish, fitted bathroom completes the upstairs.
Outside features allocated parking for two cars and a private turfed, rear garden complete with a paved patio area.
If The Cooper two-bedroom home is the missing piece to your homeownership journey, contact our friendly sales team for more information.
- Full price of home: £290,000
- Minimum share of 40%
- 40% share value £116,000*
- 5% minimum deposit
*Share prices and purchases can range between 25%-75%, the above 40% is an average purchase percentage. Terms and conditions apply, please ask for details. Prices correct at time of publication.
Disclaimer
*Computer-generated images and photography are intended for illustrative purposes only and may not represent the actual fittings and furnishings at the development. Images are of typical elevations and may vary. Please speak to an advisor for more information.
You can add locations as 'My Places' and save them to your account. These are locations you wish to commute to and from, and you can specify the maximum time of the commute and by which transport method.
