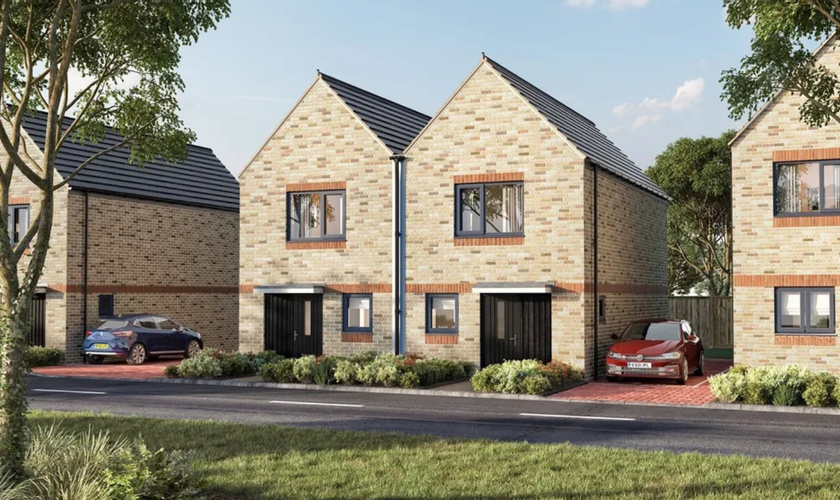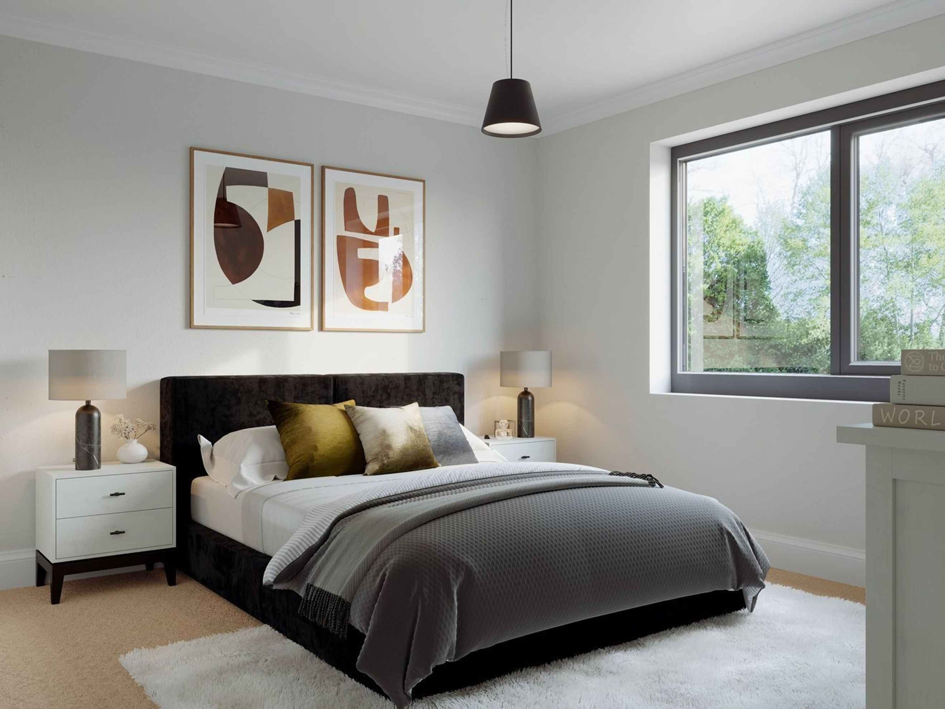
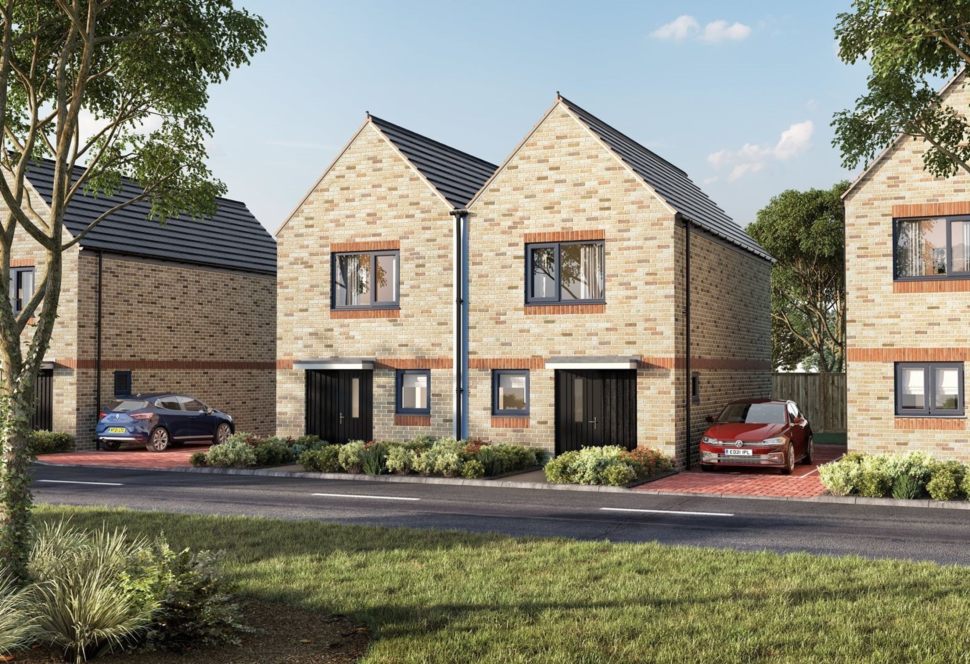

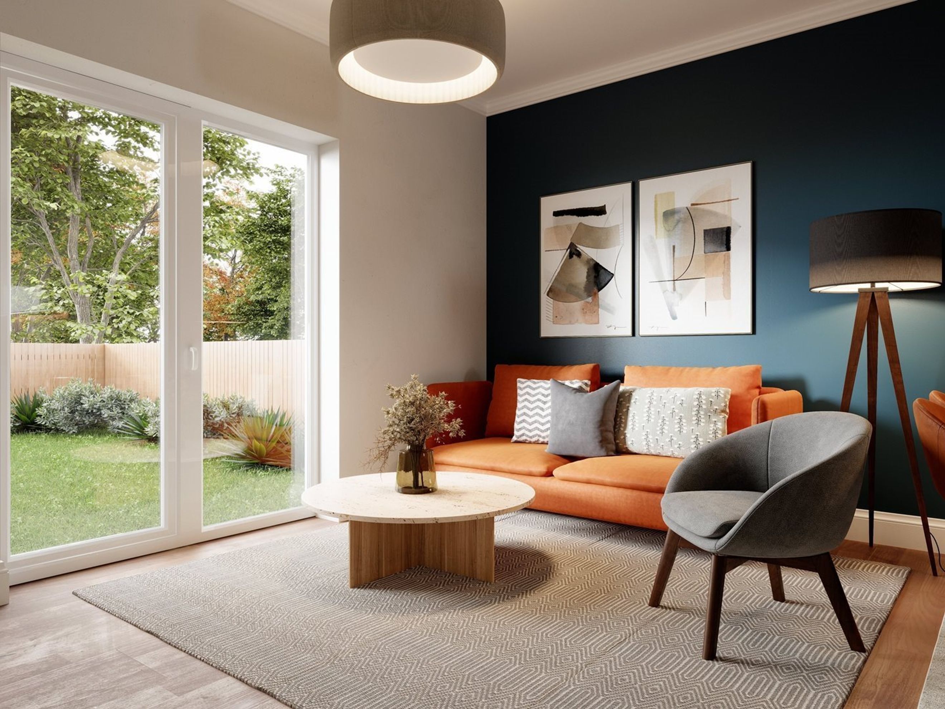
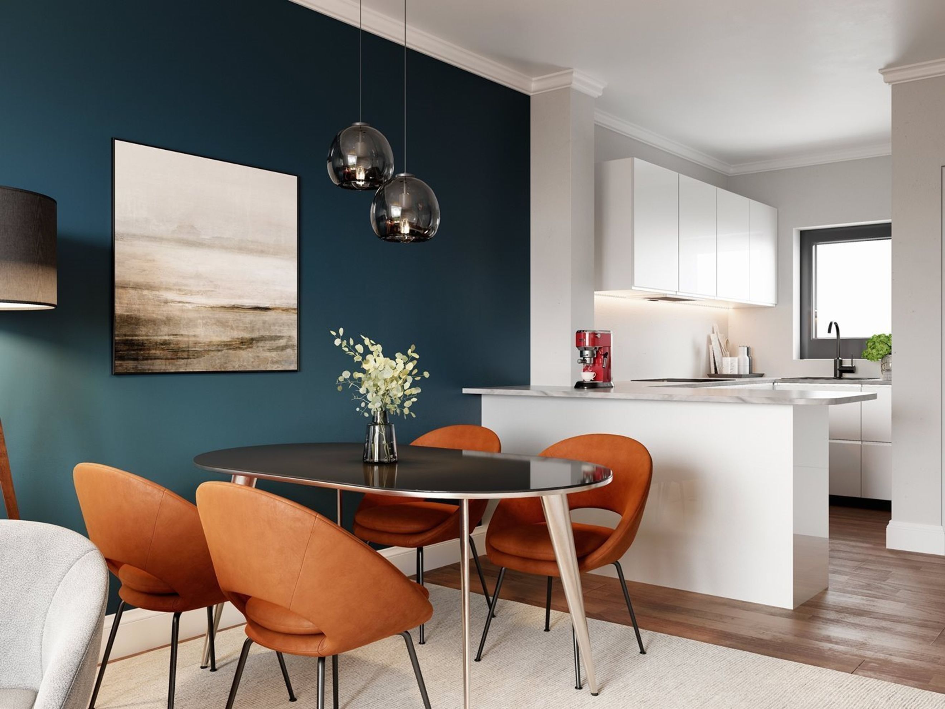
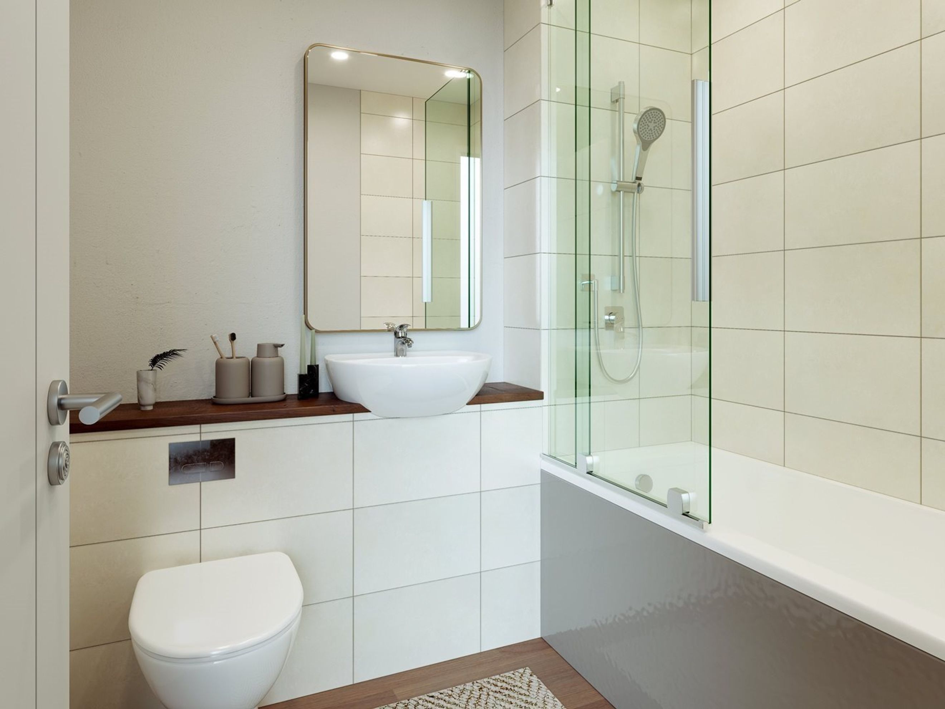
£288,750

A brand new home built by Vistry Southeast, set in scenic West Sussex, links to Gatwick in under thirty minutes and London in an hour! Perfect for first time buyers! Incentives available
LOCAL ELIGIBILITY CRITERIA APPLIES -
1. You live within the Local Area at an address registered for Council Tax
2. You have permanent employment within the Local Area
3. You have a close relative(s): ie, Mother, Father, Children or Siblings who have resided in the Local Area for a minimum of 5 years with whom you have maintained regular contact with.
• French Doors to Rear Garden and Patio
• Two Private Car Parking Spaces
• Ideal purchase to get on the property ladder
• Fitted Kitchen with oven, hob & extractor
• Second WC for busy mornings
• Designed for first time buyers
• 10 Year NHBC warranty - PEA available on request
• Semi Detached with 2 Double Bedrooms
The price advertised represents purchasing a 75% share of the home. Full Price £385,000
• A brand new home built by Countryside, set in scenic West Sussex, links to Gatwick in under thirty minutes and London in an hour! Perfect for first time buyers!
• Sage Homes Christmas 2025 Incentive! A contribution of £1,500 towards your legal costs! Terms and conditions apply*
The Home
A thoughtfully designed two-bedroom home combining modern living with practical elegance.
Step into a welcoming hallway leading to a convenient downstairs WC before opening into an open-plan kitchen, dining, and living area.
This single versatile space stretches the full length of the home, offering plenty of room for both everyday living and entertaining.
Stylish patio doors at the rear invite natural light and provide direct access to a private garden, creating a perfect flow between indoors and out.
Upstairs, the home boasts a generous main bedroom and a second double ideal for guests, a home office, or a nursery. A contemporary family bathroom completes the first floor.
The property benefits from dedicated parking and a private back garden. Whether you’re a first-time buyer or looking to downsize without compromise, this property offers a harmonious blend of space, functionality, and contemporary design.
The Development
Oakhurst benefits from the Burgess Hill's strong sense of community is reflected in its regular festivals, local clubs, and neighborhood groups, creating a safe and friendly environment for all ages.
Whether you're seeking a peaceful retreat with easy access to city life, or a community with everything on your doorstep.
Burgess Hill offers a balanced lifestyle in a picturesque setting.
The Area
Close to the edge of the South Downs National Park in scenic West Sussex.
The town center is a lively hub, home to The Martlets Shopping Centre, a variety of independent boutiques, and national retailers. Cozy cafés perfect for a relaxed catch-up or a quiet moment with a book.
Traditional pubs like The Oak Barn. International cuisine and family-friendly eateries. While leisure facilities such as the Triangle Leisure Centre cater to active lifestyles.
Green spaces are plentiful, with St John’s Park and Worlds End Recreation Ground offering scenic spots for picnics, play, and community events.
The nearby Bedelands Nature Reserve and South Downs trails provide ample opportunity for walking, cycling, and wildlife watching.
Families are well served with a wide selection of highly rated schools, including St Wilfrid’s Catholic Primary and Burgess Hill Academy, alongside nurseries and childcare.
Travel Times
Burgess Hill is a popular choice for families, enjoying excellent rail and road connections with regular trains to the heart of London in under an hour, and Brighton in ten minutes!
All times given are approximate
Walking
Co-op food - 16 Minutes
Bedelands Nature Reserve - 14 minutes
Wivelsfield Train Station - 18 minutes
Car
Market place shopping centre - 6 minutes
Crawley - 22 minutes
Brighton - 33 minutes
Train from Wivelsfield Train Station
Brighton - 12 minutes
Gatwick - 12 minutes
London - 48 minutes
Get your foot on the property ladder with Shared Ownership!
*Subject to availability, terms and conditions apply
Shared ownership Disclaimer
Shared Ownership offers an affordable route to home-ownership for those who may not be able to buy on the open market. With this flexible scheme, you can purchase a share of a new home—typically between 25% and 75%—and pay a reduced rent on the remaining portion. This means you’ll only need a mortgage for the share you are buying, helping to lower both your upfront costs and monthly payments. Over time, you have the option to increase your ownership share through a process known as "staircasing," potentially leading to full ownership of your home. Whether you're a first-time buyer or looking for a more manageable way to own a property, Shared Ownership makes getting on the property ladder more achievable.
Agents Note
Computer Generated Images used throughout are typical of the homestyle. Adjoining home styles, garage positions, handing of homes, external treatments, rooflines, brick colours and levels can vary from plot to plot. Side windows may be omitted depending on the configuration of the homes. Kitchen/utility layouts are for guidance only. Please refer to the kitchen drawings. All dimensions are for guidance only and are subject to change during construction, they should not be used for carpet sizes, appliance spaces or items of furniture. Please ask our Sales Team for details and terms and conditions of any incentives offered or mentioned.
IMPORTANT NOTE TO POTENTIAL PURCHASERS: We strive to ensure that our sales particulars are accurate and reliable. However, these particulars do not constitute or form part of an offer or contract and should not be relied upon as statements of representation or fact. Any services, systems, and appliances mentioned in this specification have not been tested by us, and we provide no guarantee regarding their operational capability or efficiency. All measurements are intended as a guide for prospective buyers only and are not exact.
You can add locations as 'My Places' and save them to your account. These are locations you wish to commute to and from, and you can specify the maximum time of the commute and by which transport method.
