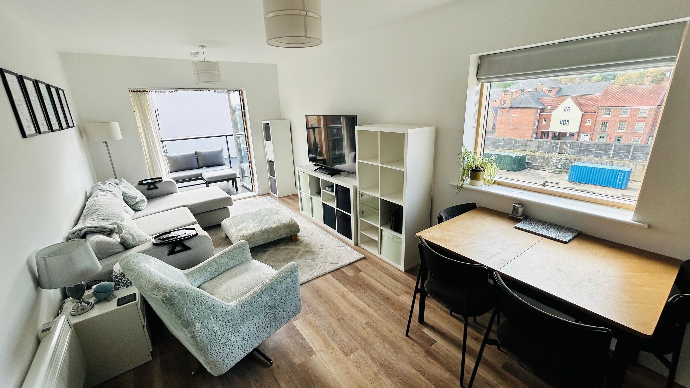
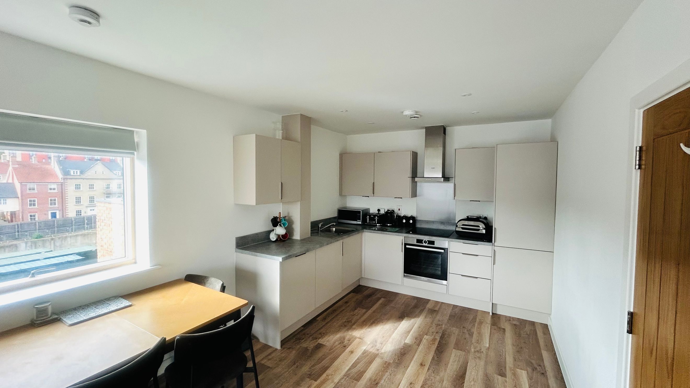
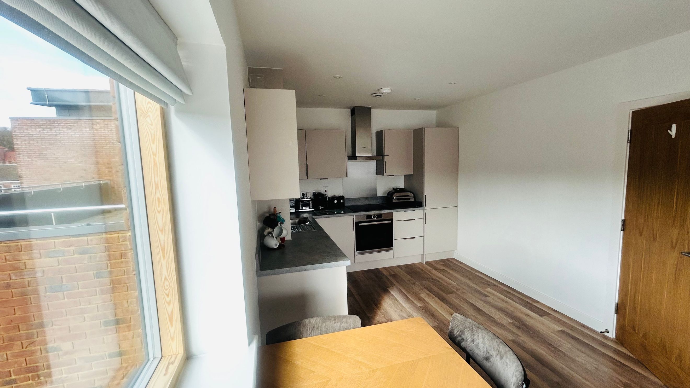
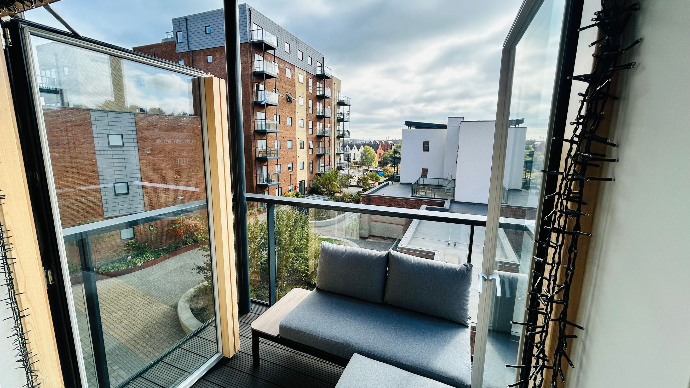
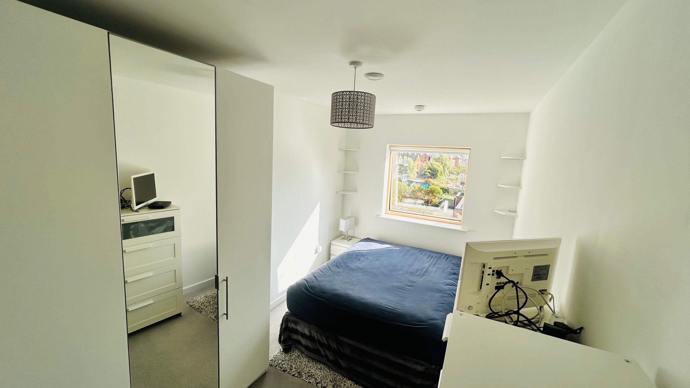
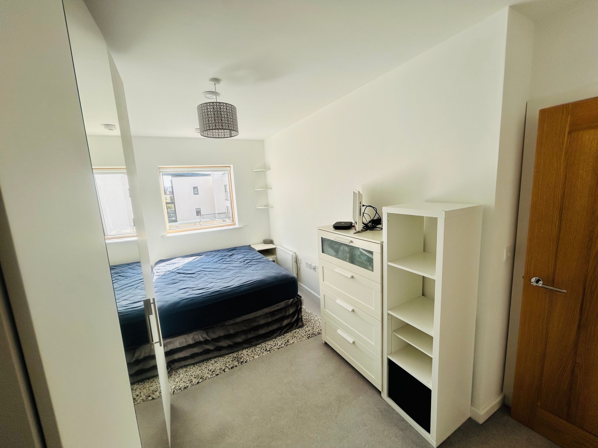
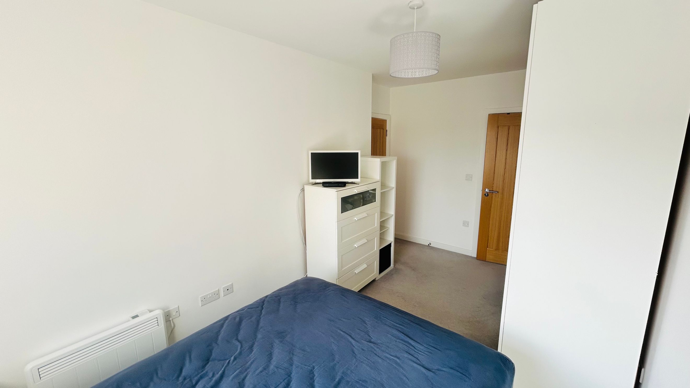
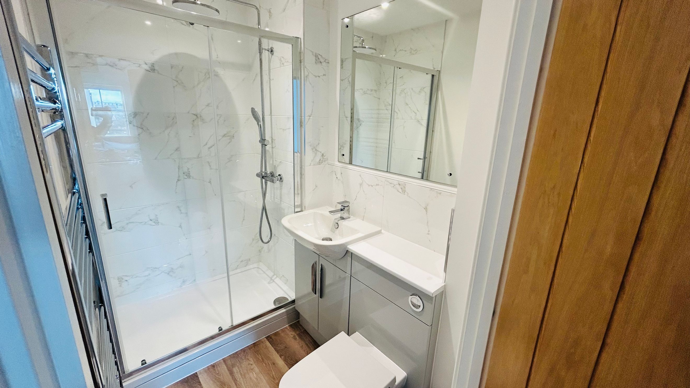
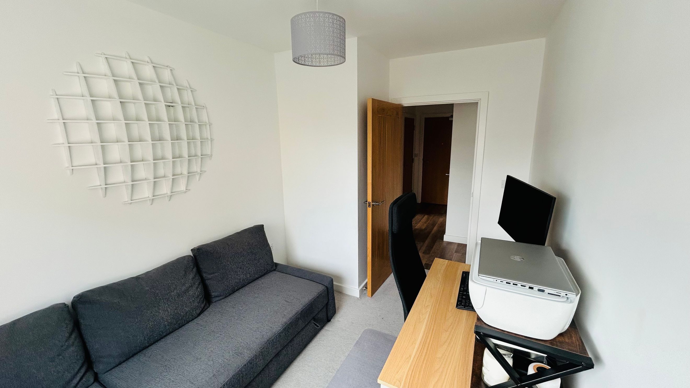
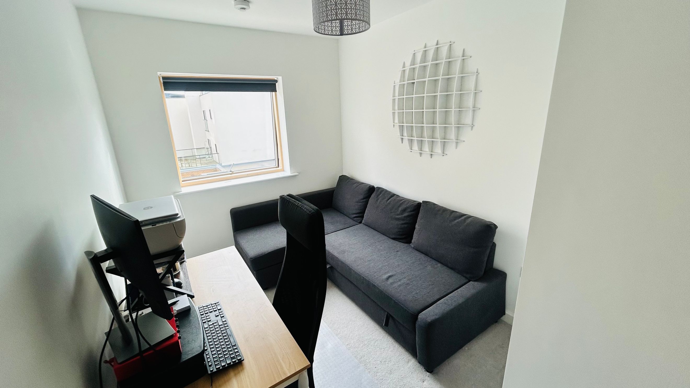
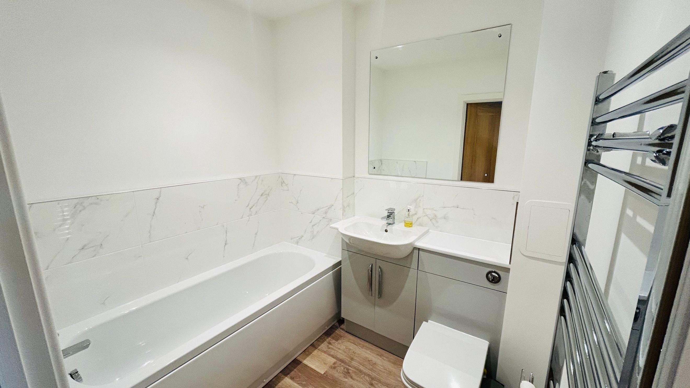
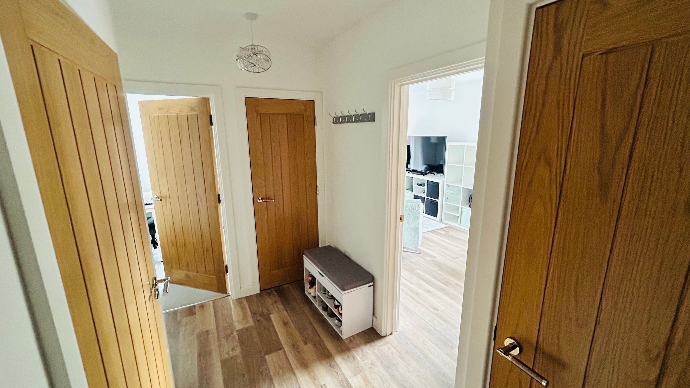
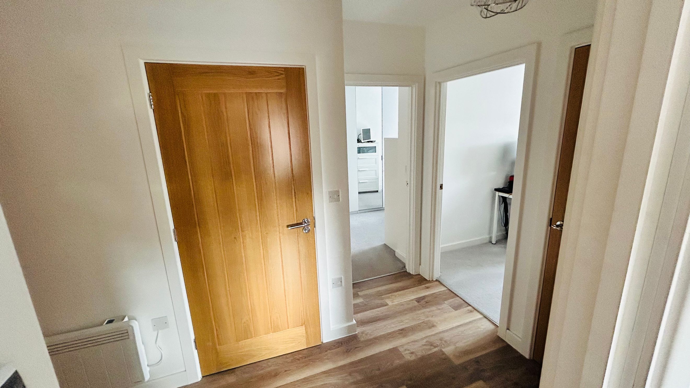
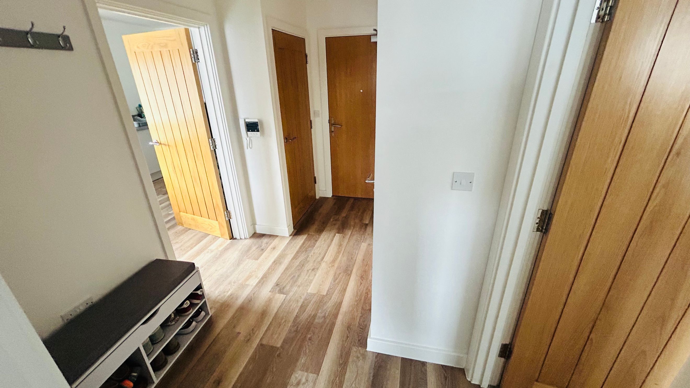
£122,500

The apartment is located on the third floor of a six storey block of apartments.
Accommodation
Third Floor: Entrance, Kitchen/Living Room, Two Bedrooms, Two Bathrooms
External: Balcony and Allocated parking space.
Location
This property is positioned in a residential riverside development, close to Norwich city centre. It is well regarded for its wide range of amenities within the area, along side the historic cathedral quarter and close to the River Wensum. Norwich train station is easily accessible, providing services to London Liverpool Street and Cambridge.
Vendor Information
General
- 2 bedrooms, 2 bathrooms including en suite
- Open plan Living/Dining/Kitchen area with balcony
- Hallway with airing cupboard and fuse panel cupboard
- 3rd floor corner flat with secure underground parking and key fob access
Kitchen
- Contemporary fitted kitchen
- Integrated electric oven
- Ceramic induction hob, no gas required
- Stainless steel splashback to hob
- Integrated extractor fan over hob with boost function
- Integrated fridge/freezer, dishwasher and washer/dryer
- Stainless steel sink with mixer tap
Bathrooms
- Modern white sanitaryware, with concealed cistern, WC and unit-mounted hand wash basin
- Vanity unit
- Mixer tap bath in main bathroom
- Walk-In electric shower with glass screen in en suite
- Heated towel rails
- Karndean flooring
Electrical
- Electrical heating
- Mechanical Ventilation Heat Recovery system
- Downlighters to kitchen, bathroom and en suite
- Shaver point in bathroom and en-suite
- TV point to living room and both bedrooms
- Sky TV aerial for the building
- Plug sockets with USB points to kitchen
Internal and external finishes
- Karndean flooring to living areas
- Carpet to bedrooms
- Fully-decked and glazed south facing balcony
Misc.
- Mains-operated smoke and carbon monoxide detectors with battery back-up
- Aluminium double-glazed full tilt windows facing south and west, with views of the River Wensum and Carrow Road
- Audio/video phone entry system
- Secure underground parking spot located next to the lift up to the flat
Location
- Flat block is within a gated communal area with trees and planting
- Complex features an on-site community and assistance hub and the Rivolo Lounge café/bar
- Flat block is set back in the middle of the complex – reduced external noise and security
- Quiet city centre location opposite the Riverside complex – restaurants, cinema, shops, train station, and entertainment facilities all within a 5 minute walk.
- Carrow Road and Riverside Leisure Centre are a 10 minute walk away.
- 3 minute walk from Charles Darwin Primary School. 10 minute drive from closest secondary school Hewett Academy.
- 4 minute walk from Norwich Practices Health Centre and NHS Norwich Walk-In Centre
You can add locations as 'My Places' and save them to your account. These are locations you wish to commute to and from, and you can specify the maximum time of the commute and by which transport method.