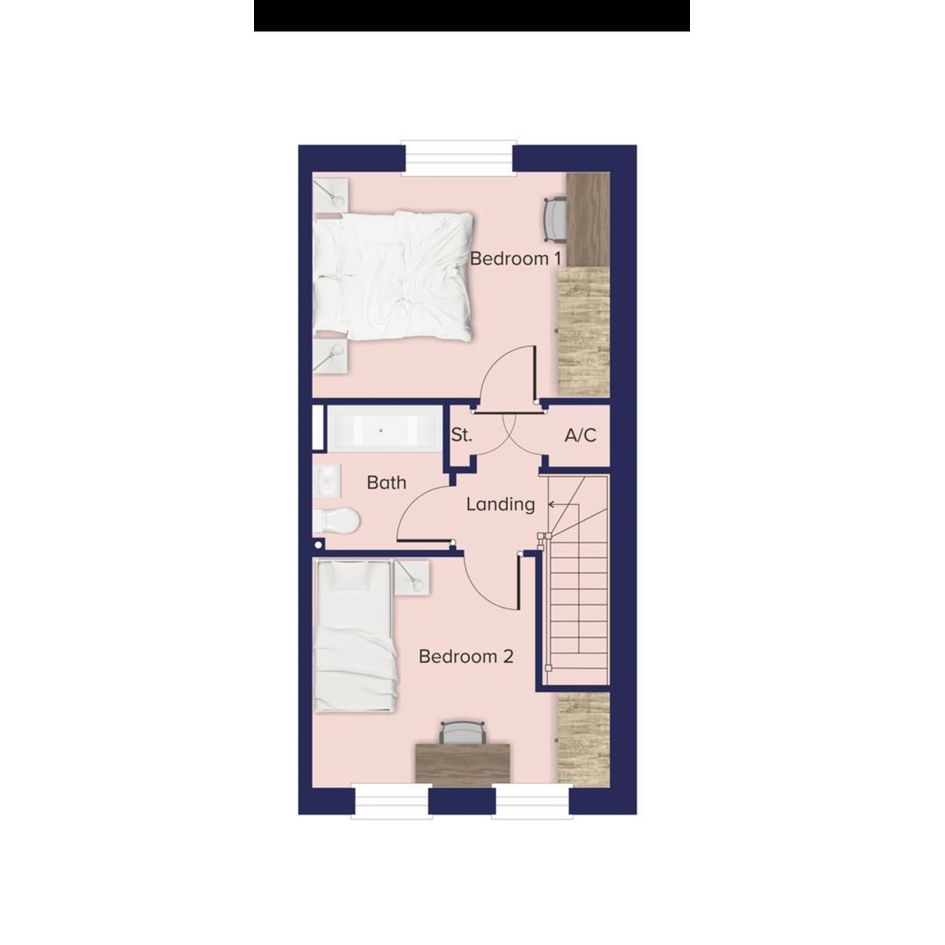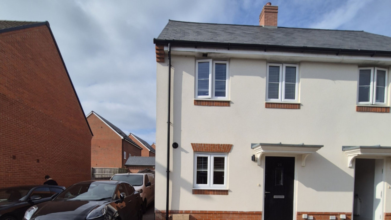
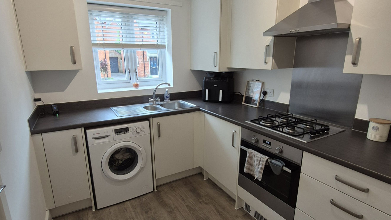
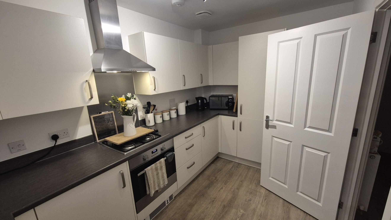
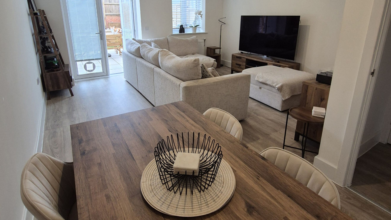
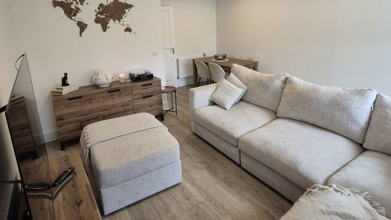
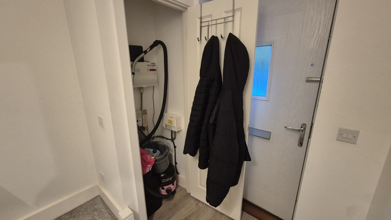
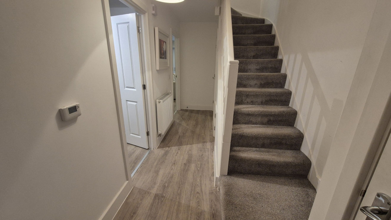
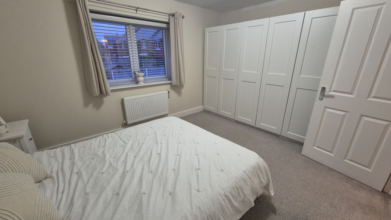
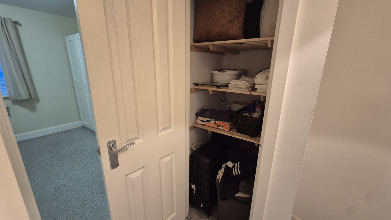
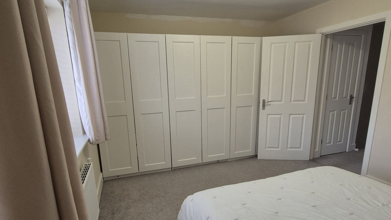
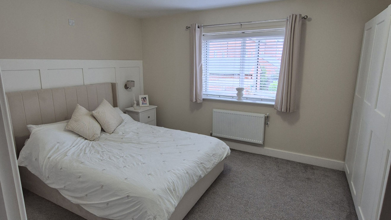
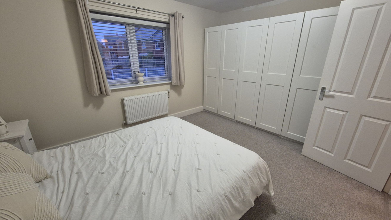
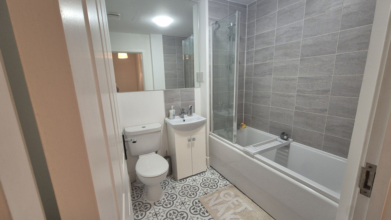
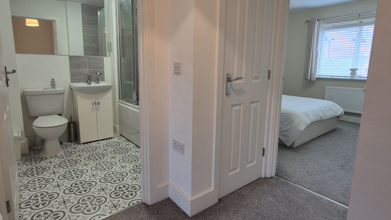
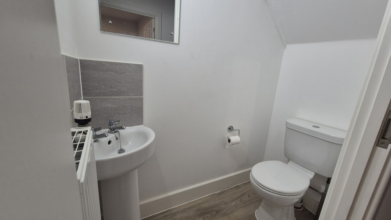
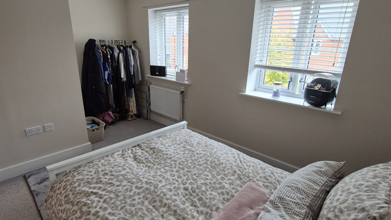
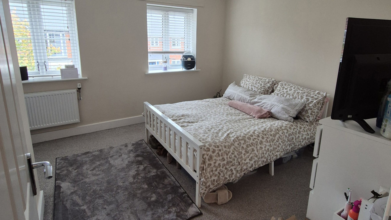
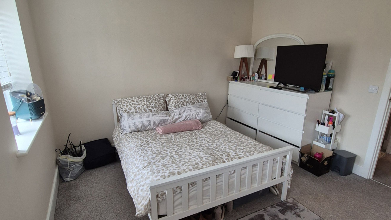
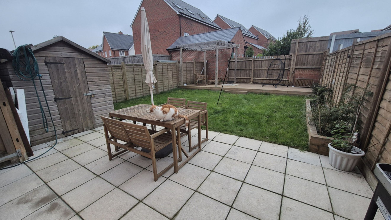
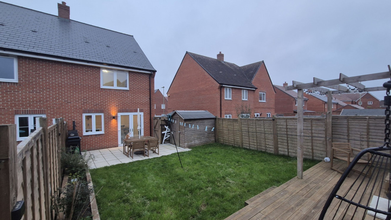
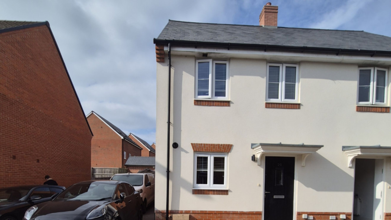
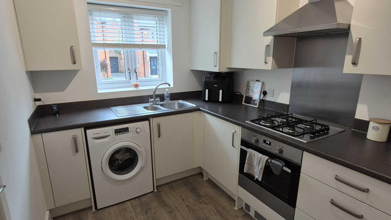
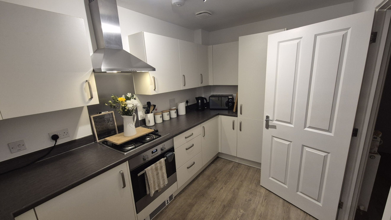
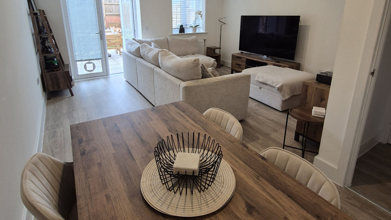
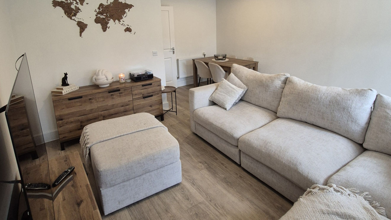
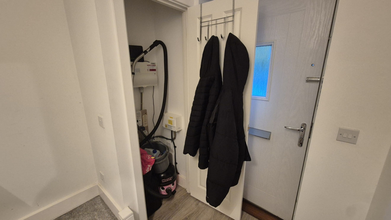
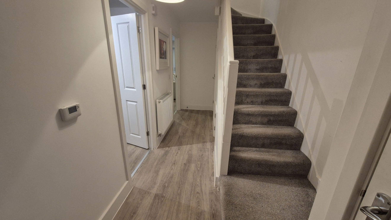
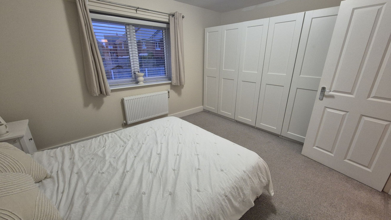
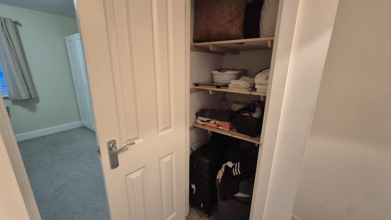
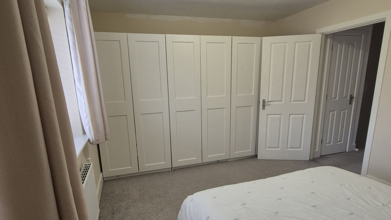
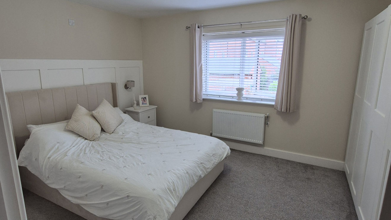
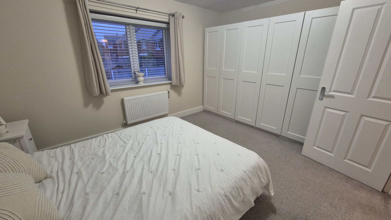
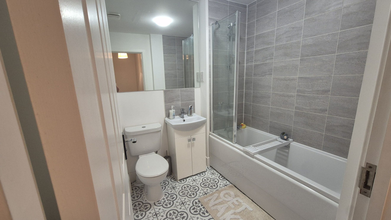
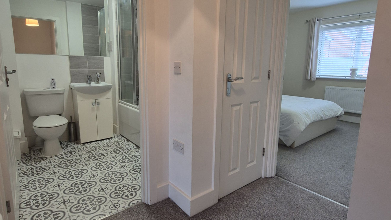
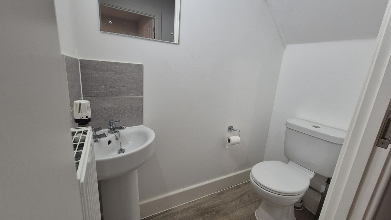
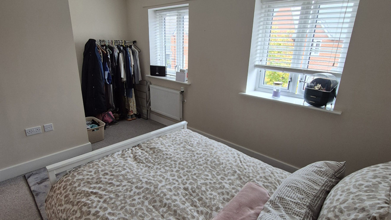
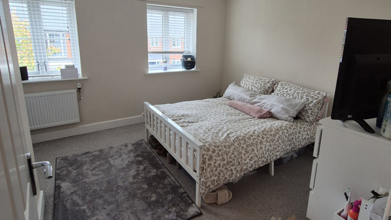
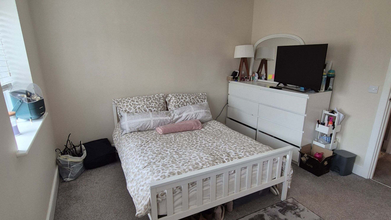
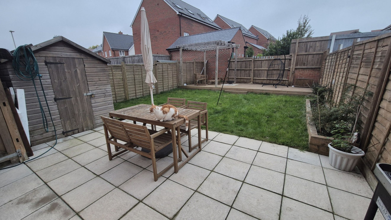
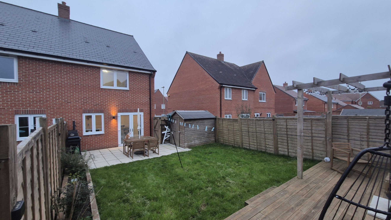
£162,500

About the home
Step into this beautifully presented semi-detached home in the heart of Botley, Southampton, where modern design meets everyday comfort. The entrance hall welcomes you with laminate flooring and a part-glazed UPVC front door, leading to a convenient downstairs cloakroom, perfect for guests and busy households.
Upstairs, the landing area continues the clean, contemporary feel with carpet flooring. There's loft access for additional storage, a gas radiator and an airing cupboard to keep things organised.
The living room is a spacious retreat measuring approximately 5.5m x 4m, featuring laminate flooring, UPVC windows and gas central heating. It's fully equipped with TV aerial, SKY/cable and telephone points, making it ideal for relaxing or entertaining.
The kitchen is both stylish and practical, with laminate flooring, UPVC windows, and a stainless steel drainer sink. It boasts a modern electric oven and gas hob, extractor fan with spaces for a fridge/freezer and washer/dryer.
The bathroom is finished in a clean white suite with a shower over the bath, shower screen and full tiling for a sleek, low-maintenance finish.
The main bedroom is generously sized at 4.2m x 3.4m, with carpet flooring. The second bedroom, also a double, measures 3.4m x 3.4m and features similar finishes, making it ideal for guests, children, or a home office.
Outside, the property truly shines with a south-facing rear garden complete with patio and flower beds is mainly laid to lawn, perfect for enjoying sunny days.
There are two allocated parking spaces, a shed, along with an EV charging point-a fantastic bonus for eco-conscious buyers.
Other bits to note
Council tax band- D
Remaining term on lease - 119 years
*While we endeavour to make our sales particulars fair, accurate and reliable they are only a general guide to the property. Room dimensions and property details have been supplied to us by the current vendor so are for indication purposes only. Accordingly, if there is any point which is of particular importance to you, please contact the office and we will be pleased to check the position for you, especially if you are contemplating travelling some distance to view the property. Shared ownership homes are bought as leasehold properties, for more information speak to our team. Service charges and rent payable on the unsold equity of this property will be reviewed annually with any changes coming into effect on the 1st April each year. Your home may be at risk of repossession if you don't maintain your mortgage and rental payments.
You can add locations as 'My Places' and save them to your account. These are locations you wish to commute to and from, and you can specify the maximum time of the commute and by which transport method.
