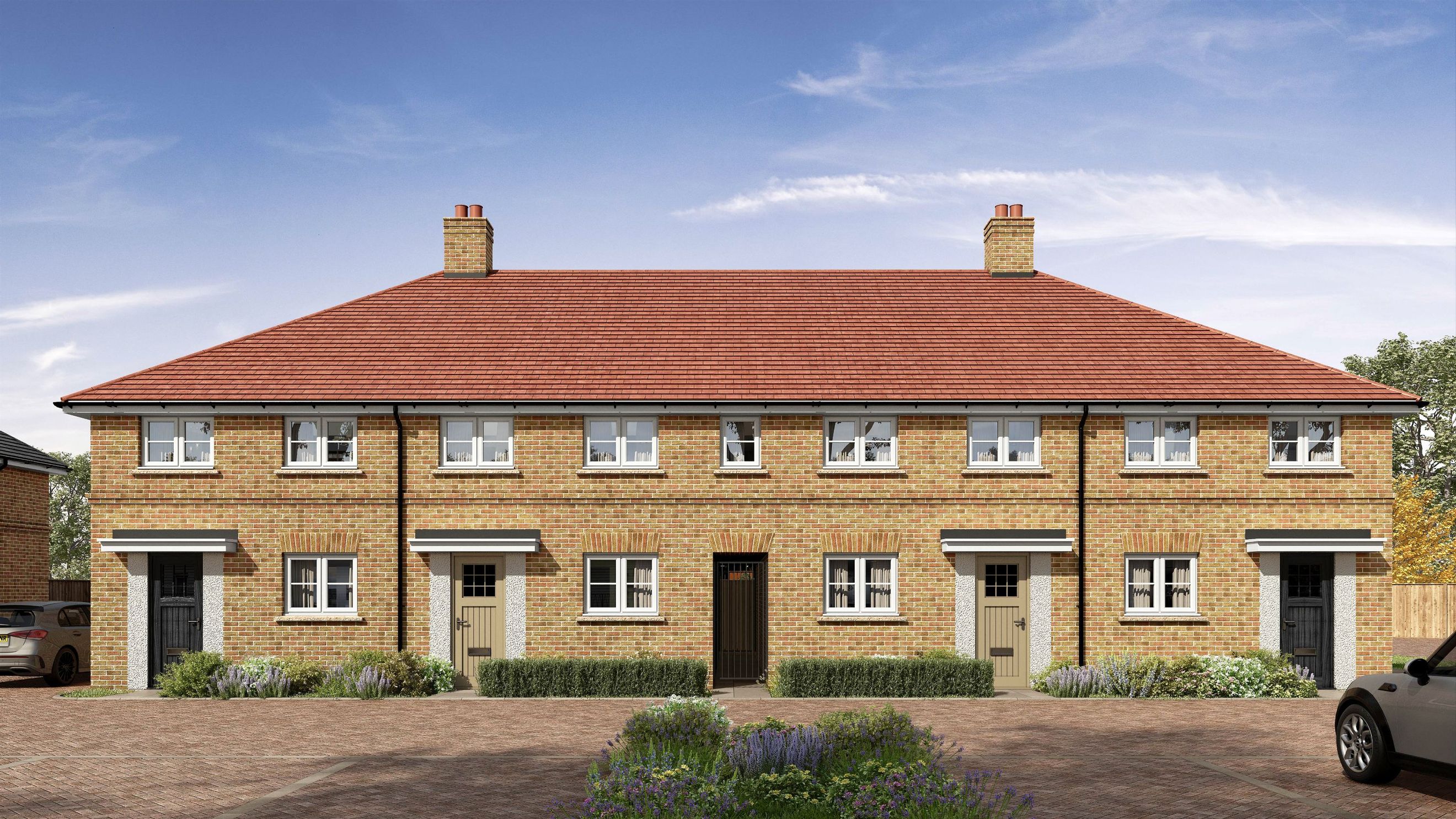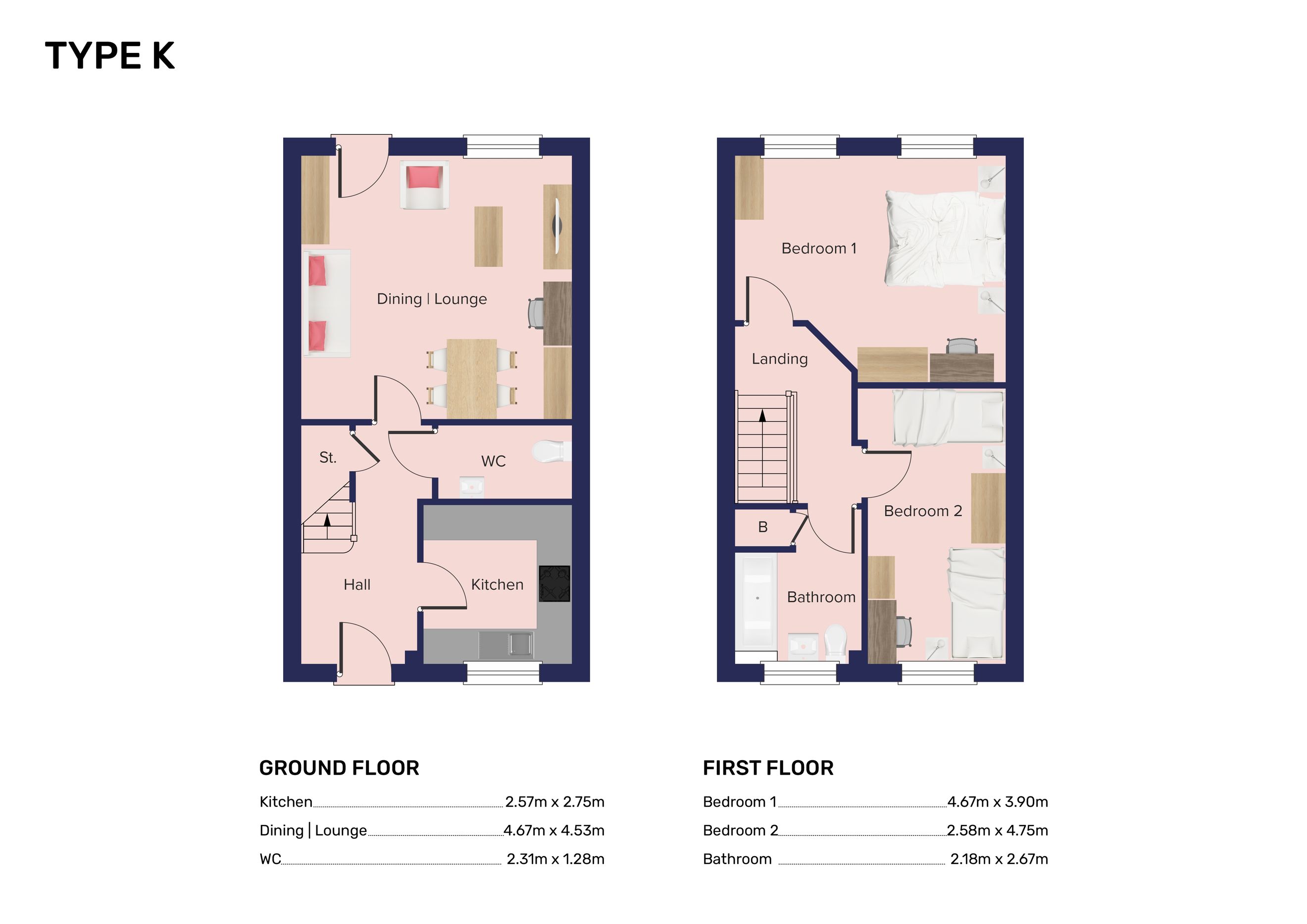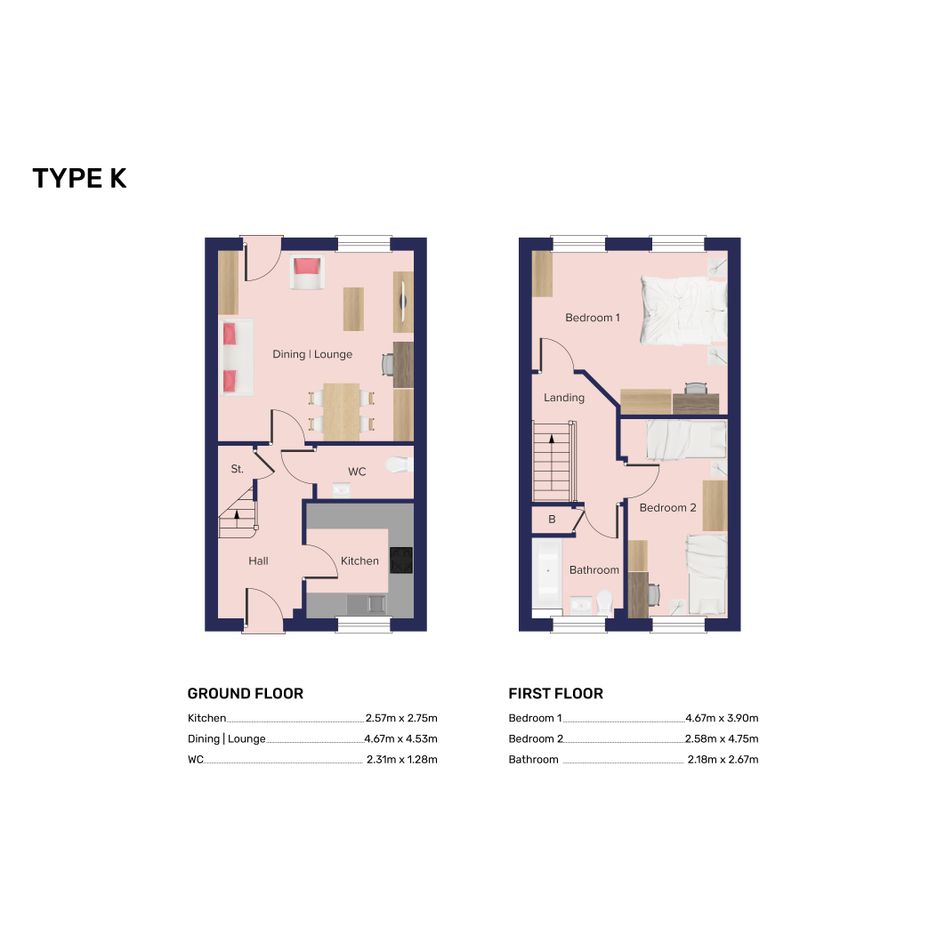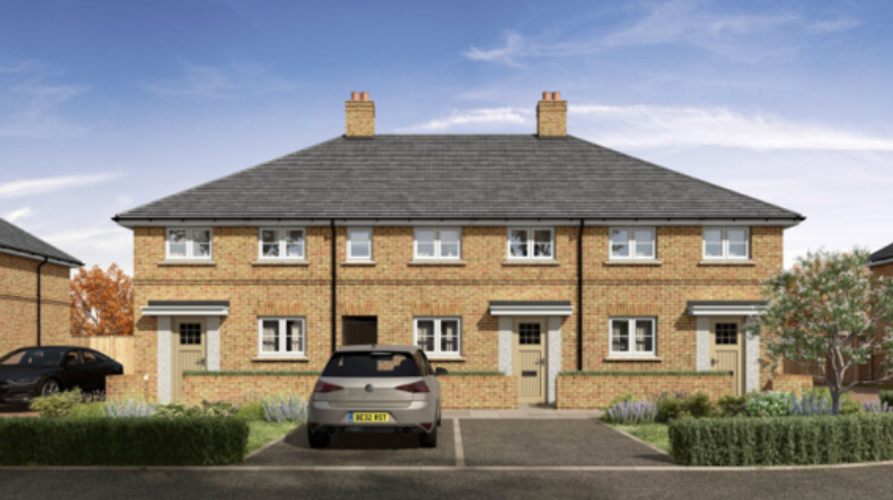

£132,000
Two bedroom End Terrace House
Eastlight considers applications on a first come first served basis. We will only consider applications when we have a completed and signed application form and approved affordability check from our IFA partner. Telephone calls and emails will not affect your position when allocating.
Serving members of the British Armed Forces and those honourably discharged in the last two years are considered a priority group.
Surviving partners of regular service personnel who have died in service and have applied within two years of the bereavement are also considered a priority.
All applicants will need to pass an affordability check, a link to which will be supplied once interest is registered.
We’re proud to present a brand-new collection of 1, 2, and 3-bedroom homes at the Meadow View development in Silver End, available through the shared ownership scheme.
Located in the historic village of Silver End, originally founded by window maker Francis Crittall in the 1920s, the area is renowned for its unique Art Deco architecture and rich heritage. These new homes blend modern living with the charm of the ‘modern movement’ design seen throughout the village.
Perfectly positioned near Braintree, Meadow View offers an ideal location for commuters, with convenient access to London and surrounding areas.
*Please be advised that properties will be allocated on a first come first served basis. We will only consider applications when we have a completed and signed application form and approved affordability check from our IFA partner. Telephone calls and emails will not affect your position when allocating.*
*Please be advised all images are for illustrative purposes only.*
*All service charges are estimated.*
*Due to the fact that the properties are currently under construction, we are reserving all plots off plan.*
You can add locations as 'My Places' and save them to your account. These are locations you wish to commute to and from, and you can specify the maximum time of the commute and by which transport method.

