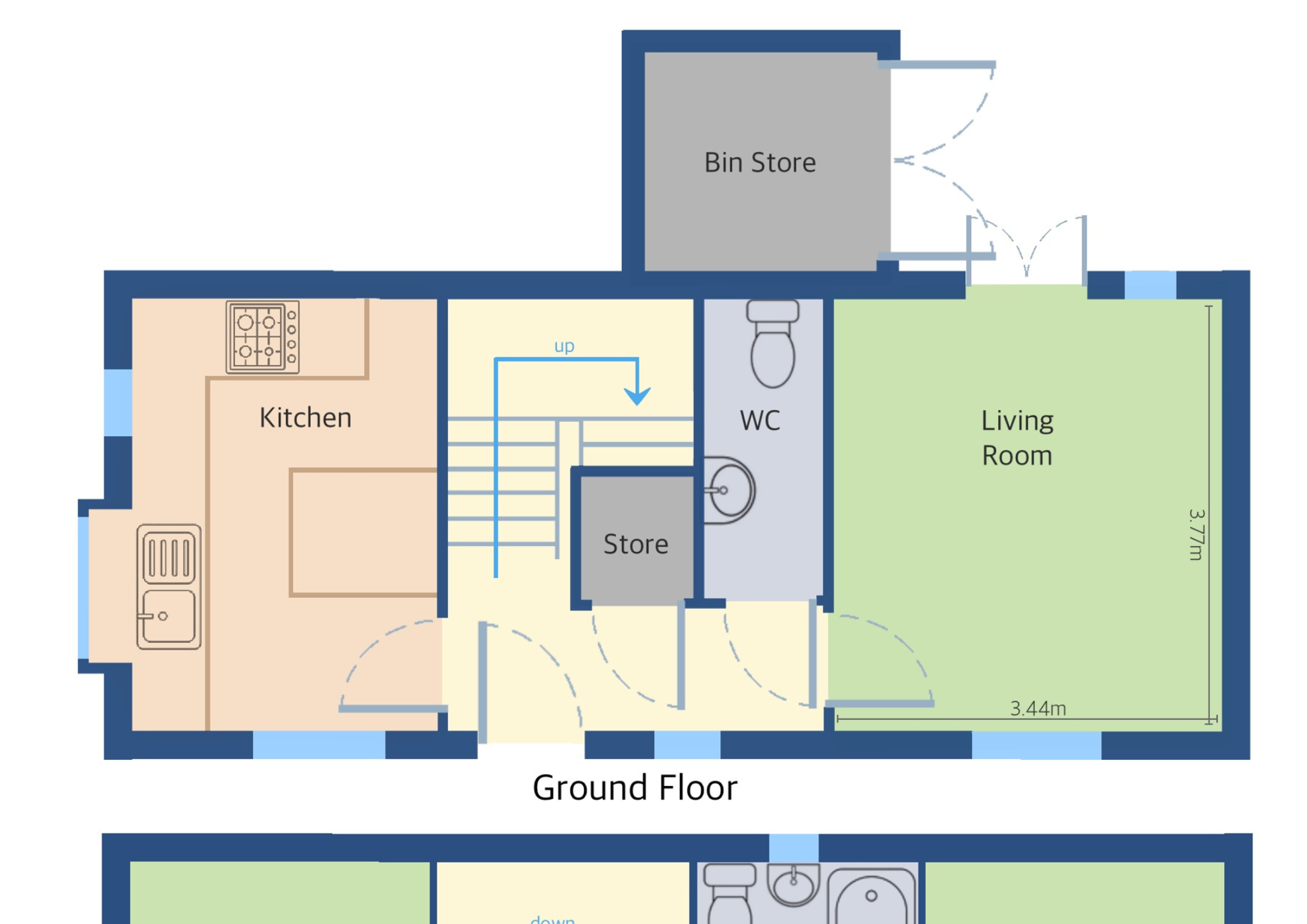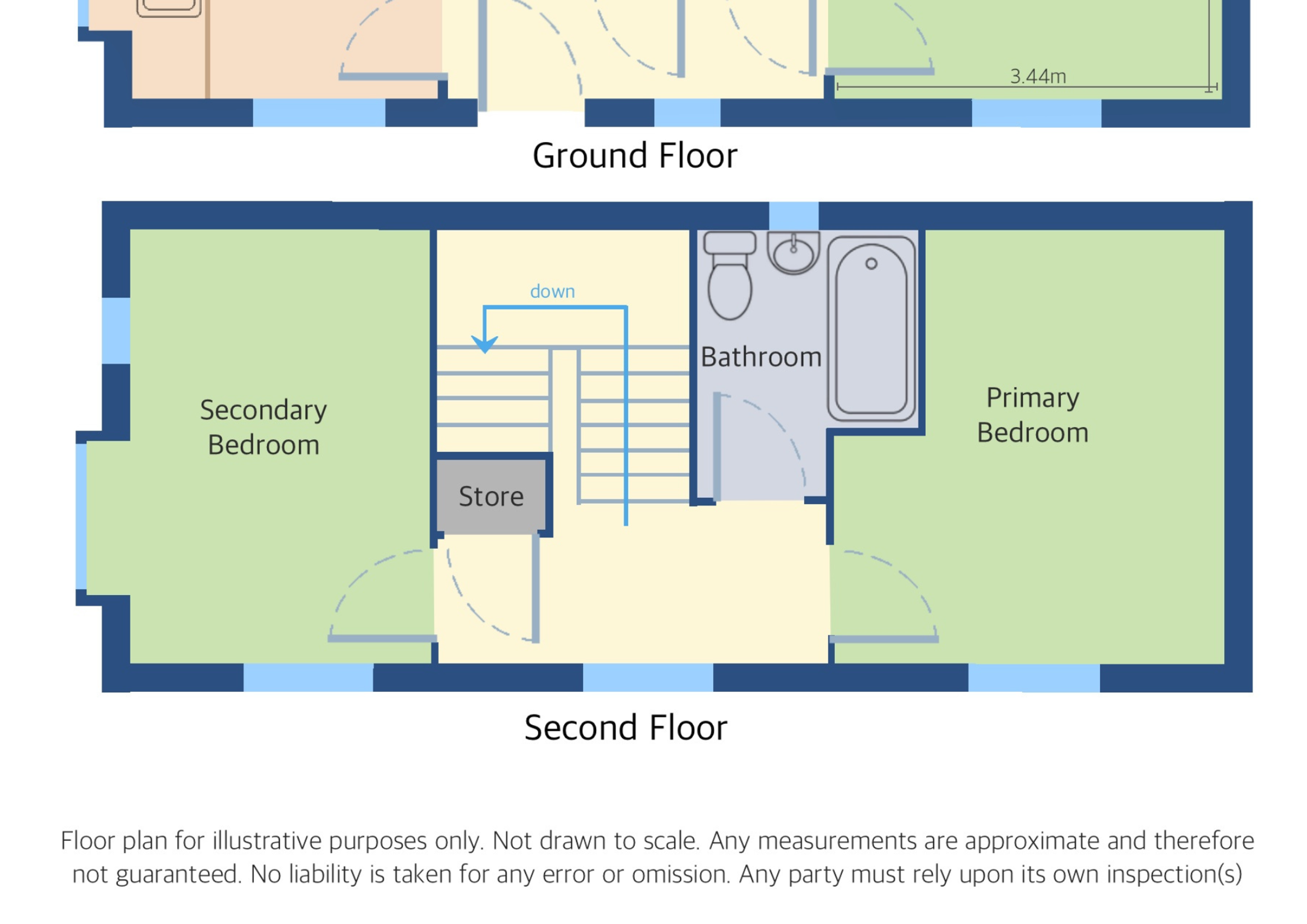















£99,000

Beautiful 2-bedroom semi-detached home in bustling Peterborough, with allocated parking spaces and a private garden!
Situated on Manor Drive, this striking 2-bedroom semi-detached home is the perfect living space for first time homeowners, young professionals wanting good commuting options, or those just starting their family. This south facing property enjoys plenty of natural light with large south and west windows.
Ground Floor
Enter into a bright central hallway that faces a U-shaped staircase. A spacious under stair storage cupboard and a sizeable WC with plenty of hanging space, allowing for additional storage options.
A nice sized lounge with patio doors to the rear garden, perfect for relaxing and socialising.
The kitchen boasts three windows, making the most of the natural light, with a deep window at the sink; perfect for plant lovers to admire their collection while washing up. Gas stove top over an electric oven, Logic combi gas boiler and Indesit dishwasher. Neutral Wren Kitchen cupboards provide abundant storage, a custom-made table that matches the worktop, with space for an under counter washing machine and free-standing fridge-freezer. The modern kitchen is thoughtfully designed with sleek cabinetry, an integrated undercounter oven, stainless steel splashback, extractor hood, and provisions for both a washing machine and dishwasher.
First Floor
Two well sized double bedrooms, offering flexibility for family living, guest accommodation, or home office use.
The primary bedroom enjoys a beautiful Sharps-fitted wardrobe with full sized mirrored sliding doors.
The secondary bedroom once again boasts three windows, making it light and airy year round.
A modest main bathroom with tiling over the bath and sink splash back, a full suite including an over-tub shower with double rail (allowing for a practical waterproof curtain to hang in tub, while a decorative curtain can hang out of the bath) and an extractor fan for ventilation.
The landing also provides loft access, fixed shelving units and an additional storage cupboard (currently shelved as an airing cupboard, making the most of the heating pipes within)
Outdoor Space & Parking
The front of the property is nicely set back from the road, with a small fenced garden/flower bed.
To the side is a two-car tandem driveway
A gated side entrance leads to the rear garden, which features a split-level patio that enjoys the morning sun, a small area that could be set to lawn or gravel for a low-maintenance garden, and a brick bin store, adding further storage.
The front door is fitted with a wired Ring doorbell, which can be transferred to the new owners.
Location & Amenities
Situated within easy reach of local transport links, including a regular bus service along Manor Drive, easy access to the A47 and A1. Peterborough Station approx. 15 minutes drive or 25 minutes cycle (estimates provided by Google Maps)
Full Fibre internet installed
Close proximity to Manor Drive Academy.
This property has great kerb appeal, is well situated, with the rare luxury of a central hallway/landing layout, making it feel extremely spacious for a two-bedroom property. Early viewing is highly recommended.
These brief particulars have been prepared and are intended as a convenient guide to supplement an inspection or survey and do not form any part of an offer or contract. Their accuracy is not guaranteed. They contain statements of opinion and in some instances we have relied on information supplied by others. Design elements and specification details may change without notice. You should verify the particulars on your visit to the property and the particulars do not replace the need for a survey and appropriate enquiries. Accordingly, there shall be no liability as a result of any error or omission in the particulars or any information given. Further Information regarding Shared Ownership available on request.
You can add locations as 'My Places' and save them to your account. These are locations you wish to commute to and from, and you can specify the maximum time of the commute and by which transport method.